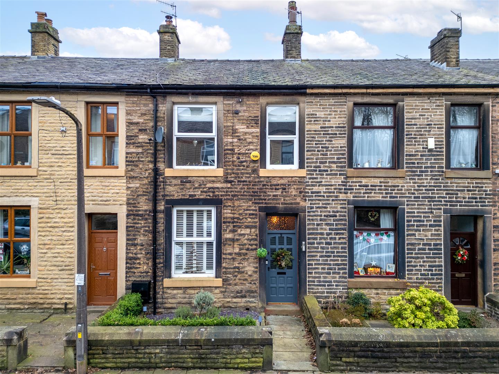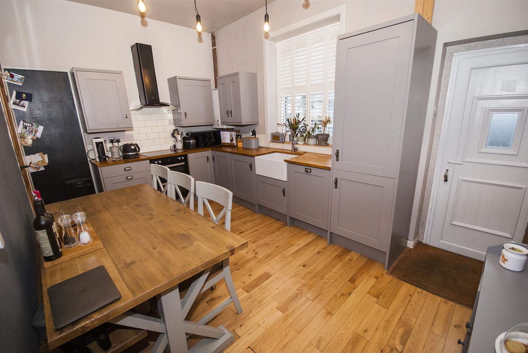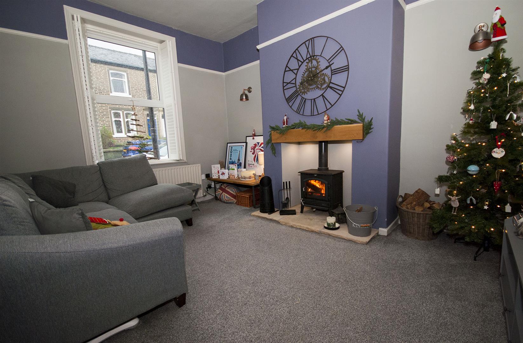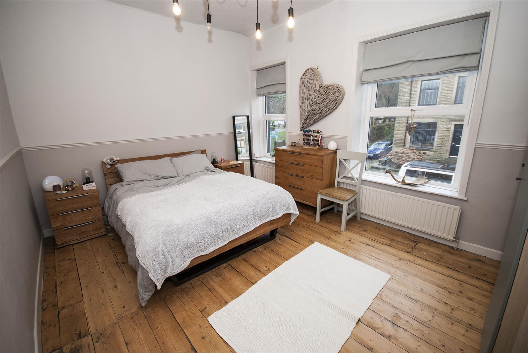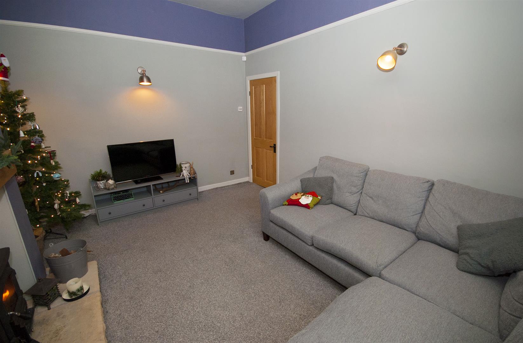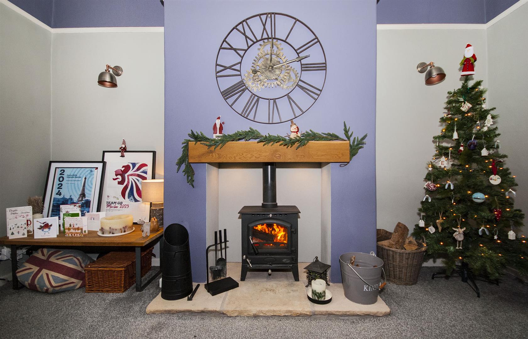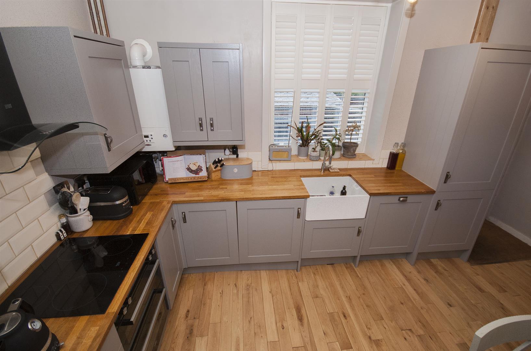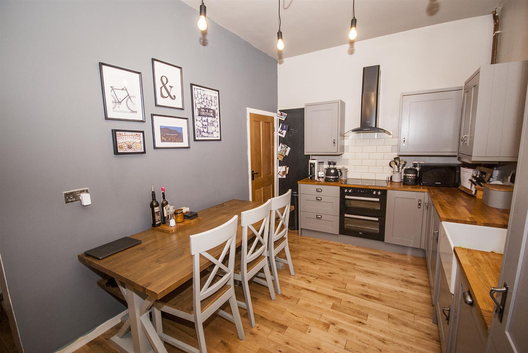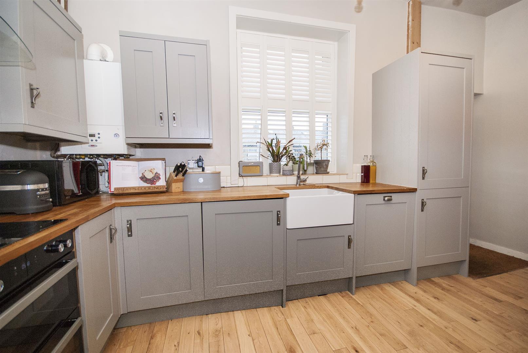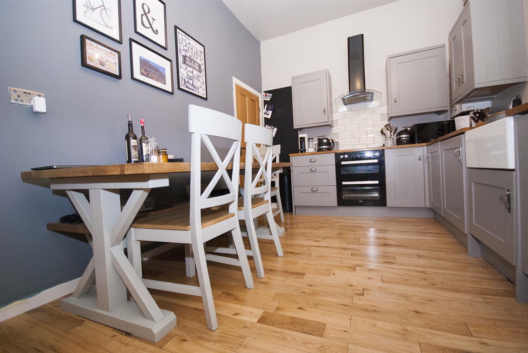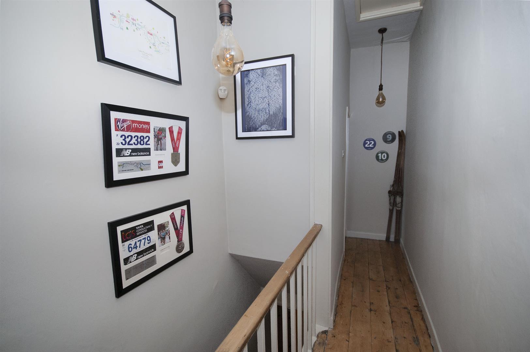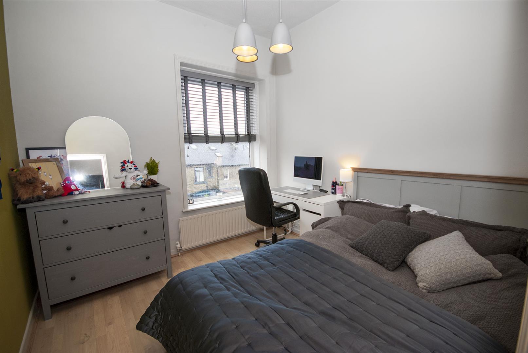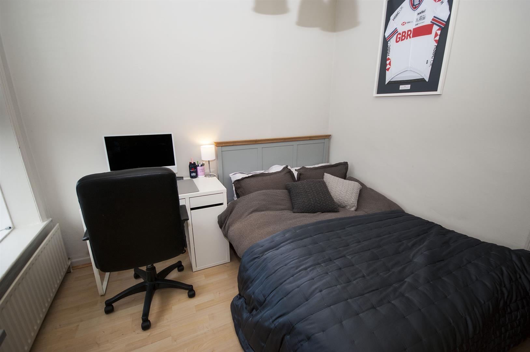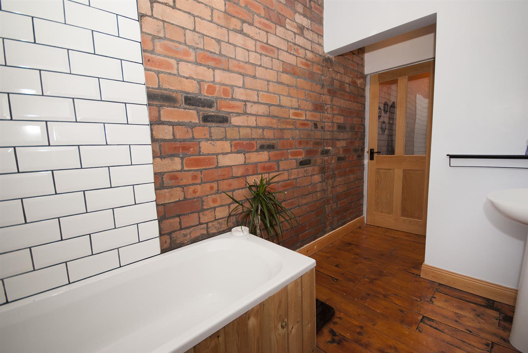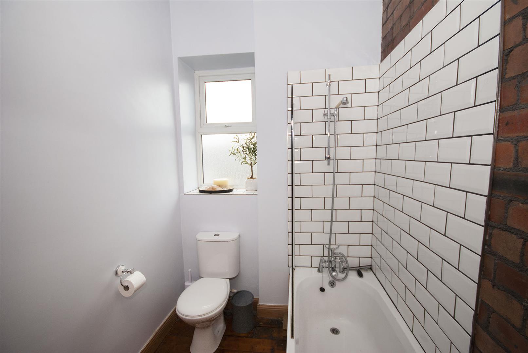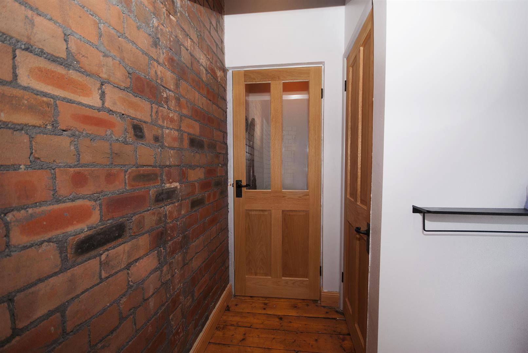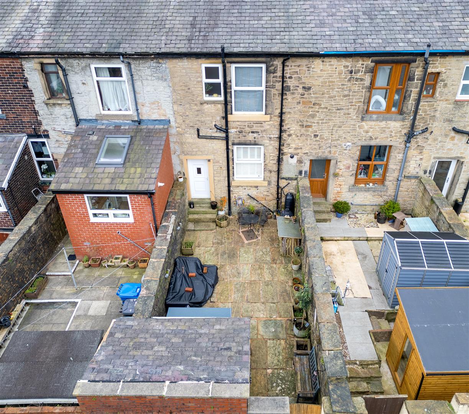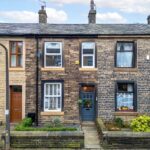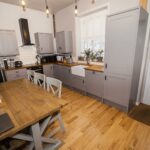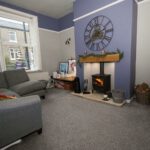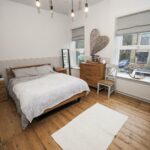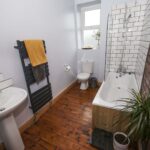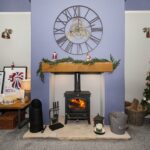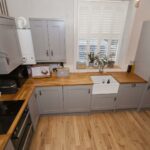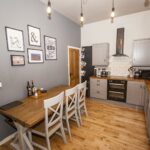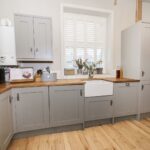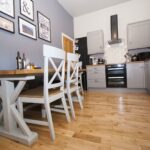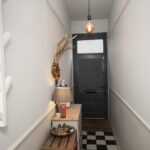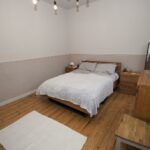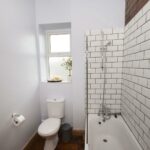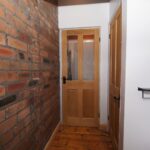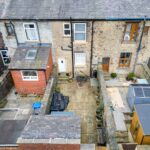Fir Street, Ramsbottom, Bury
Property Features
- Immaculate two-bedroom terraced, with charm & modern comforts.
- Ideally located in Ramsbottom, surrounded by scenic countryside, parks & local amenities
- Well-proportioned kitchen/diner with ample storage and generous worktop space.
- Two generously sized bedrooms providing restful retreats.
- Contemporary bathroom offering both style and practicality.
- Modern fitted open plan kitchen and dining area
- Private rear yard, perfect for enjoying warmer days or light gardening.
- A Must See!!! To appreciate charm, size & finish of property
Property Summary
Upstairs, two generously sized bedrooms offer relaxing retreats, while the contemporary bathroom provides a stylish and practical finishing touch. With efficient heating and double-glazed windows throughout, this property ensures a comfortable, energy-conscious living environment. A private rear yard completes the picture, offering an ideal spot to enjoy warmer days.
Surrounded by rolling hills and scenic countryside, Ramsbottom's historic mills and quaint cobbled streets lend a unique charm to the area. A selection of independent shops, cafés, and traditional pubs are within easy reach, while excellent transport links and local amenities ensure you have everything you need close at hand. This delightful setting offers both convenience and quality of life, making it a desirable place to call home.
Full Details
Entrance Hallway 1.07m x 4.45m
Wooden entrance door opening into the hallway, tiled flooring, picture rail and stairs ascending to the first floor.
Living Room 3.51m x 4.45m
uPVC window to the front elevation, plantation style shutters, picture rail, radiator, power points, wall lights, log burning fireplace stone hearth and a wooden mantel.
Open Plan Kitchen Diner 4.72m x 2.92m
Wooden flooring, fitted with a range of wall and base units with a contrasting wood work tops, belfast sink with mixer tap, integrated oven and hob with extractor fan above, integrated washing machine and dryer, fridge freezer, central ceiling spot lights, stairs leading to first floor with understairs pantry and access via a uPVC double door to the rear yard.
First Floor Landing
Access to both bedrooms and bathroom, and loft access.
Bedroom One 4.75m x 3.51m
Two front elevation uPVC double glazed windows, radiator, power points and a central ceiling light
Alternative View
Bedroom Two 2.84m x 2.90m
Rear facing uPVC double glazed window, radiator, power points and a central ceiling light
Family Bathroom 1.75m x 3.86m
Partially tiled with wooden flooring, modern fitted radiator, fitted with a three piece bathroom suite comprising of a panel enclosed bath with shower and glass screen, low level WC, hand wash basin with pedestal and storage cupboard.
Rear Yard
Private rear yard with gated access to rear, outside shed and yorkshire stone patio area.
