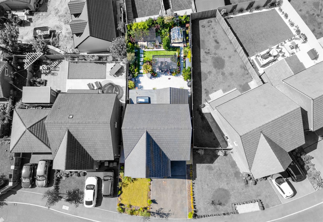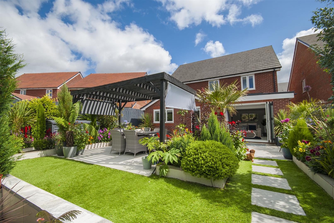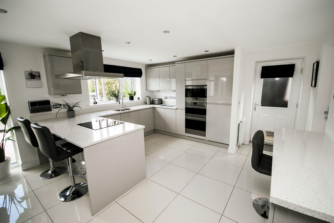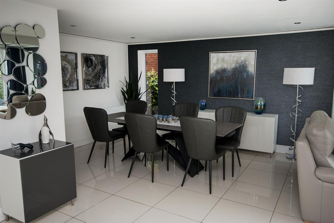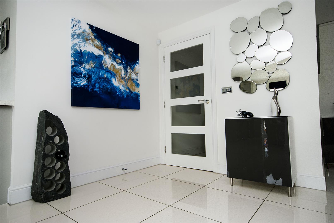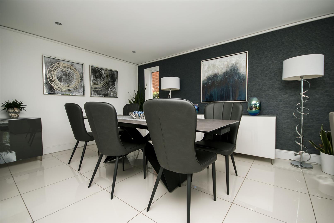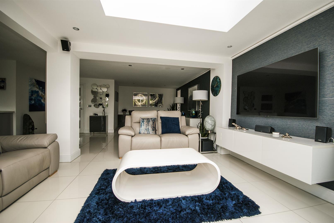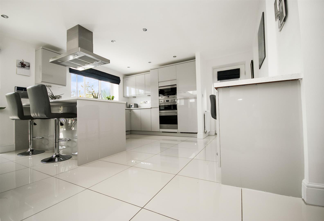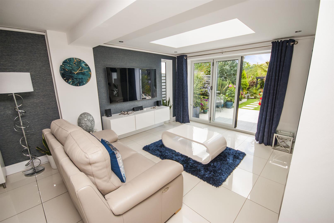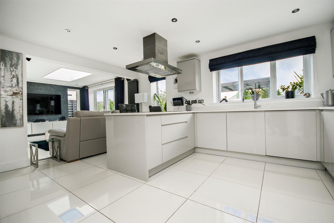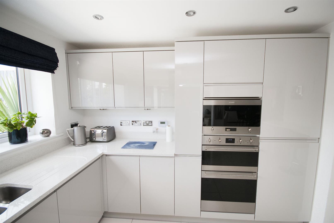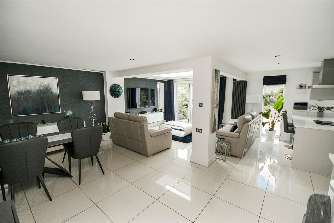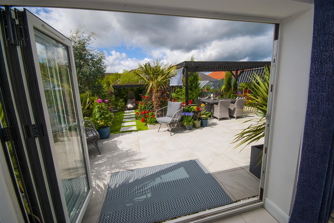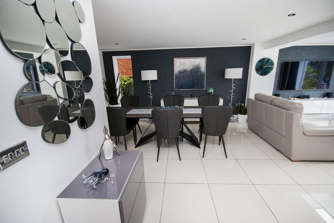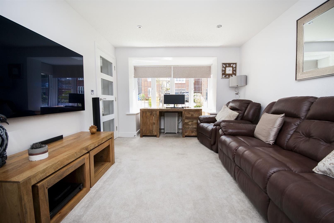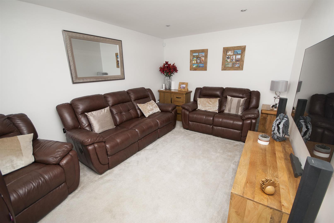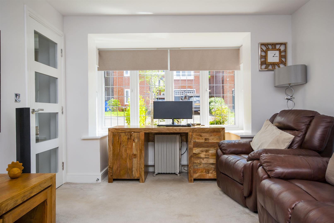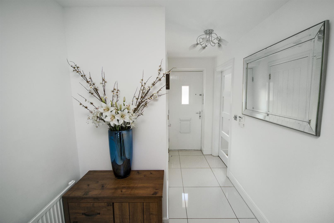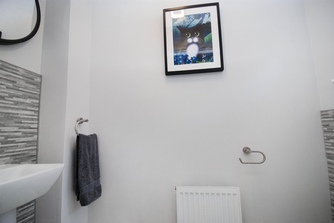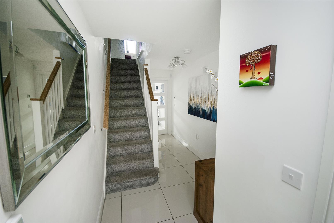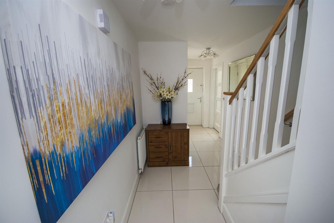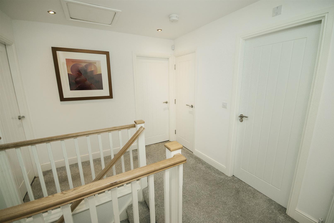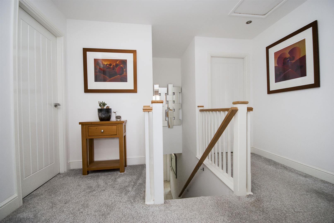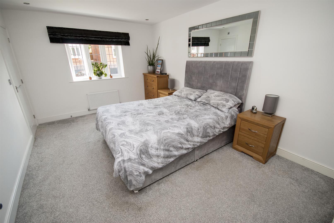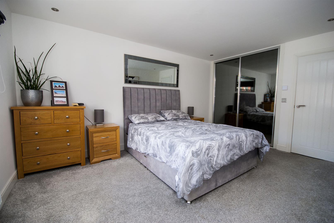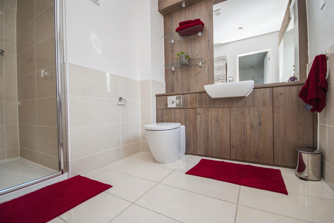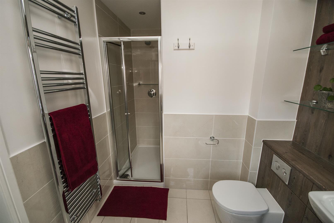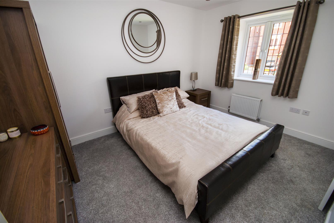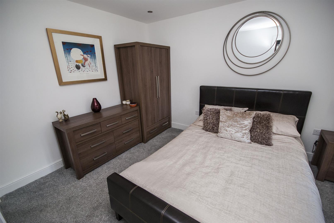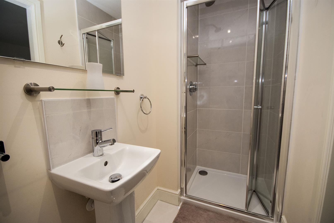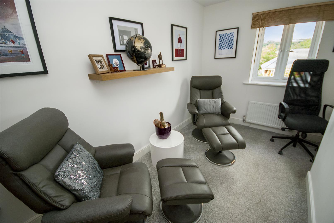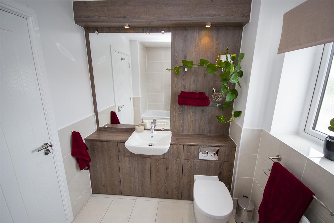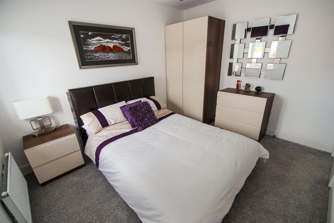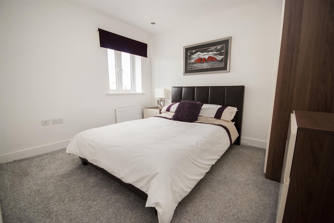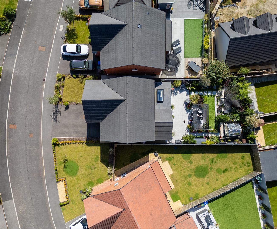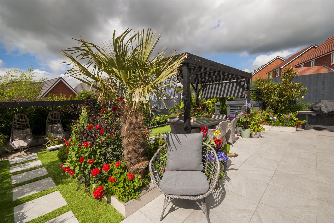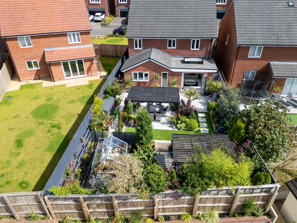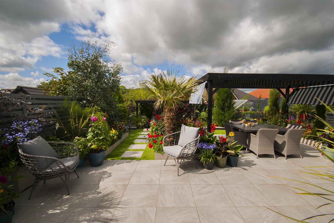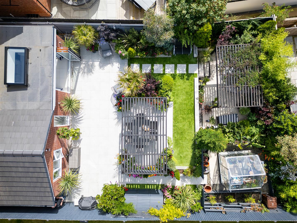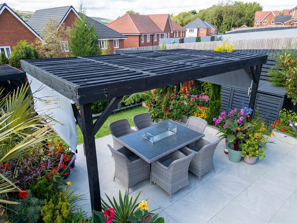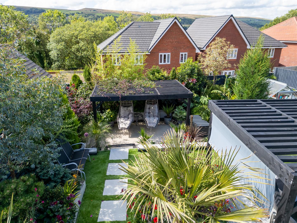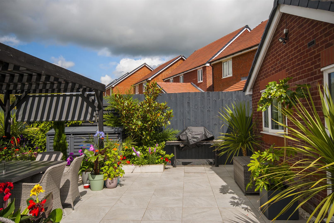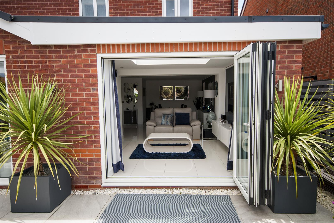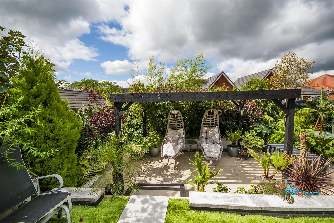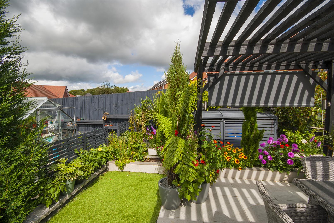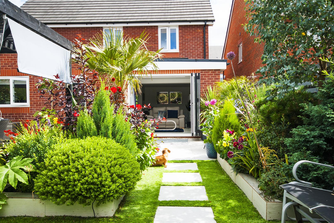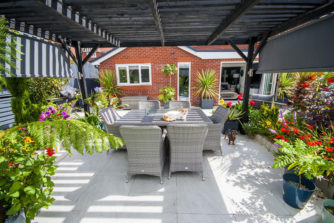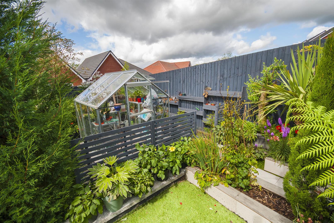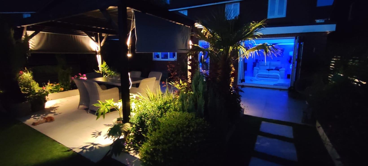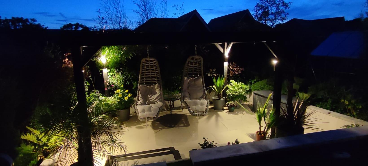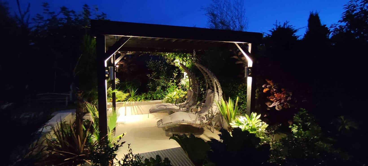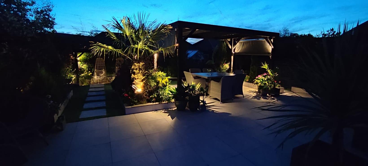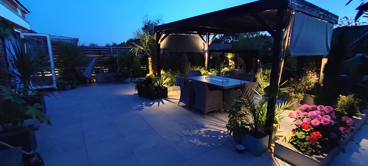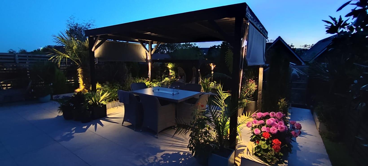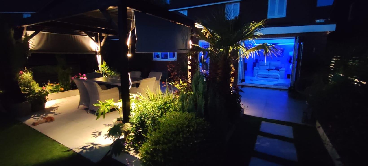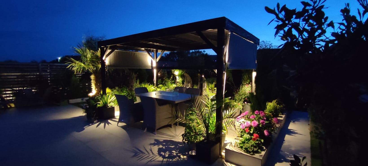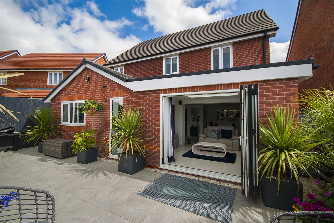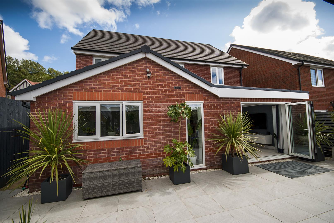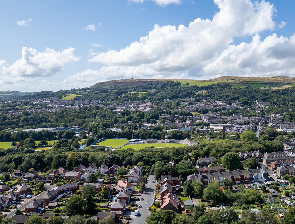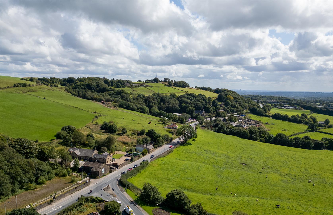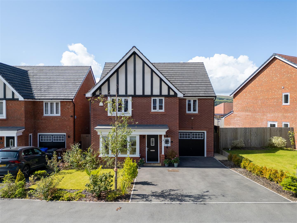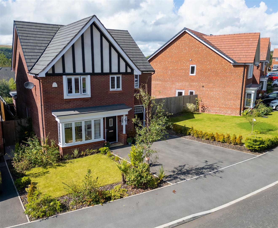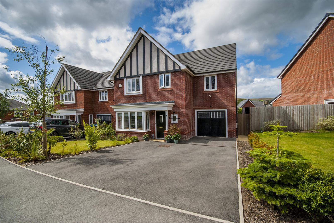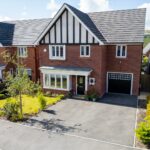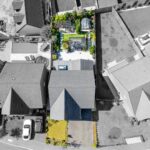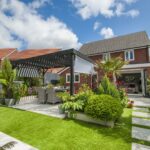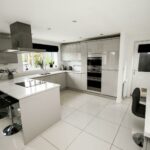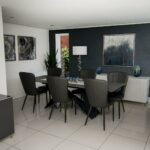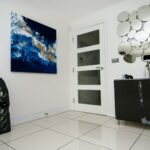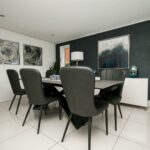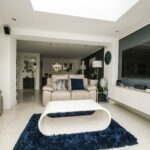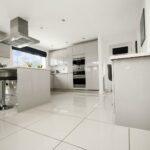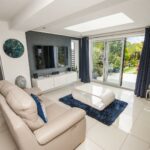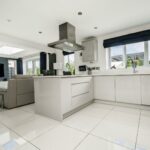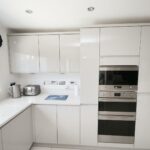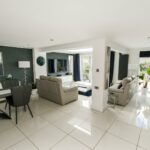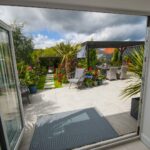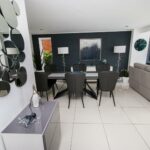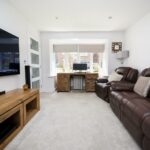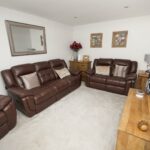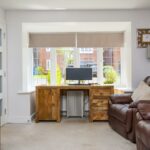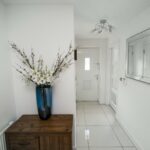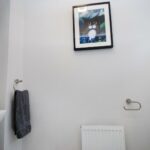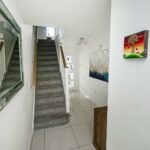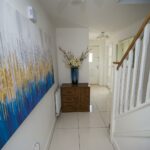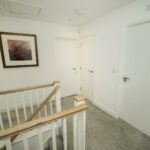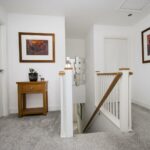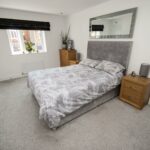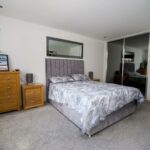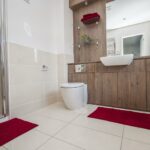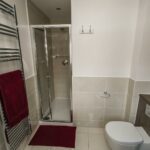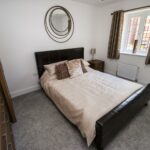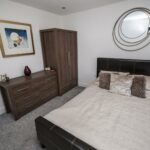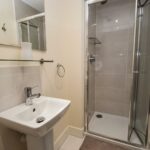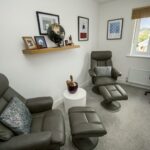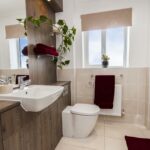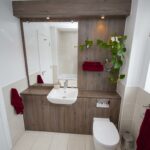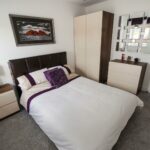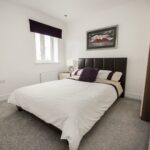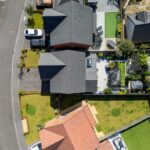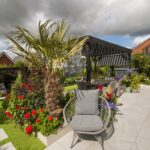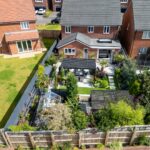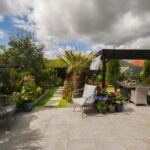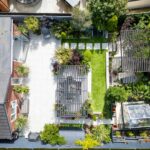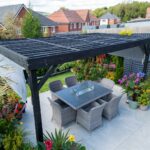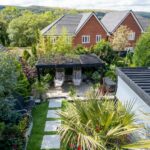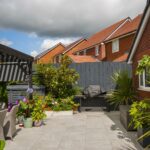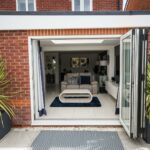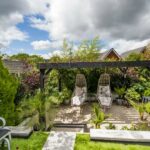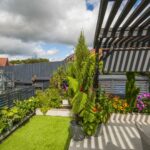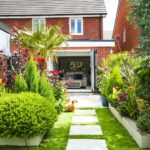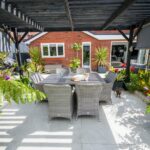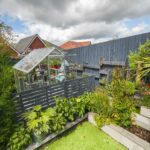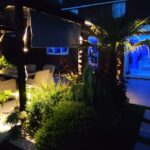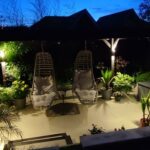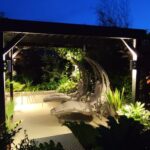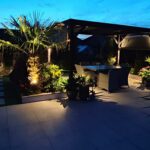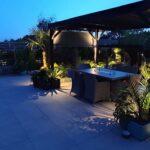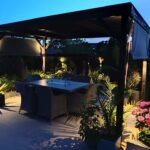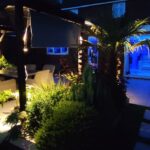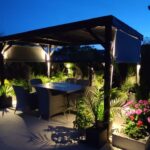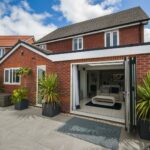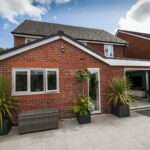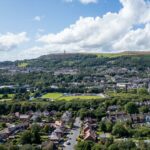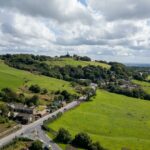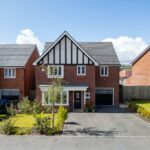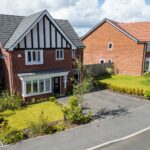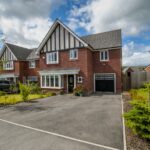Fletcher Close, Ramsbottom
Property Features
- Immaculate Four Bedroom Extended Detached Property
- Set In A Quiet & Well Sought After Location, Close To Ramsbottom Centre
- Stunning Views Over Holcombe Hill & Immaculate Landscaped Gardens
- Open Plan Kitchen/Breakfast Area, Dining & Family Room
- Two En-Suites, Family Bathroom & Downstairs WC
- Gardens To Front & Rear, Garage & Driveway Parking
- Close To Local Amenities, Transport Links & Motorway Access
- A Must See!!! To Appreciate Size, Finish & Location Of Property
Property Summary
The entrance hallway leads into downstairs accommodation, which offers a light and airy living room, downstairs wc, an extended open plan modern fitted kitchen, dining and family room, with stunning views over landscaped gardens and stairs ascending to the first floor from the hallway.
The kitchen with integrated appliances, overlooks the stunning landscaped rear garden. It seamlessly connects to a light and airy dining area and family room, while the ground floor also features the convenience of a WC, utility room and garage. Moving upstairs, the first floor unveils the Master bedroom with en-suite, bedroom two with en-suite, a further two spacious bedrooms and a family bathroom.
The rear of the property boasts a stunning landscaped garden with patio area, enclosed for a superior level of privacy and tranquillity. Furthermore, this home benefits from a garage and driveway parking capacity for up to two/three vehicles.
Full Details
Hallway 2.01m x 6.25m
Composite door to front elevation, leading off to downstairs accommodation and stairs to first floor, 2x centre ceiling lights, porcelain flooring, gas central heating radiator, access to downstairs WC.
Living Room 3.15m x 5.41m
uPVC double glazed bay fronted window, downlights and gas central heating radiator.
Open Plan Kitchen/Breakfast Area 3.43m x 4.29m
uPVC double glazed windows x 2 to rear elevation overlooking stunning landscaped gardens, lanturn roof, bi-folding doors opening out to garden, fitted with glossy wall and base contemporary slow closed units in a light grey with downlights, inset sink with mixer tap, quartz worktops with breakfast bar area and seating for two, feature lighting, x4 ring induction SMEG hob and modern extractor above, double SMEG oven, SMEG integrated microwave, integrated dishwasher and fridge freezer, multi compartment pull out waste separator, inset spot lights, tiled porcelain flooring, wall to floor anthracite modern fitted radiator, door to side elevation, access to utility room and garage.
Open Plan Dining Area & Family Room 8.26m x 7.82m
Light and airy open plan living area, which has been extended, offering a fantastic space to relax or for entertaining family and friends, with uPVC double glazed windows to side elevation, bi-folding doors overlooking the stunning landscaped garden, lanturn roof, porcelain tiled flooring, downlighters, anthracite modern fitted radiator, opening up into kitchen/breakfast area.
Alternative View
Utility Room 3.02m x 1.68m
Access to garage, space for washing machine and dryer, inset lights, power points.
Downstairs WC 0.79m x 2.13m
uPVC double glazed frosted window to front elevation, fitted with a two piece suite, comprising of low level WC, hand wash basin, tiled flooring, lighting, gas central heating radiator and part tiled walls.
First Floor Landing 3.35m x 2.57m
Master Bedroom 3.15m x 4.47m
uPVC double glazed window to front elevation, fitted wardrobes, downlighters, gas central heating radiator, access to en-suite.
En-Suite 2.16m x 3.18m
uPVC frosted window to front elevation, fitted with a three piece suite comprising of low level WC, inset hand wash basin with wooden panelled cupboards and downlighters, walk in shower, large mirror, inset spots, porcelain tiled flooring, part tiled walls, chrome heated towel rail.
Bedroom Two 2.87m x 3.76m
uPVC double glazed window to front elevation, downlighters, gas central heating radiator, access to en-suite.
En-Suite 1.17m x 2.62m
Fitted with a three piece suite comprising of low level WC, hand wash basin, walk in shower, large mirror, inset spots, tiled flooring, part tiled walls, gas central heating radiator.
Family Bathroom 2.39m x 2.03m
uPVC frosted window to rear elevation, fitted with a four piece suite comprising of low level WC, inset hand wash basin with wooden panelled cupboards, walk in shower, bath with shower above and glass door, large mirror with downlights, inset spots, porcelain tiled flooring, part tiled walls, gas centra; heating radiator.
Bedroom Three 2.87m x 3.35m
uPVC double glazed window to rear elevation with stunning views over Holcombe Hill, downlighters, gas central heating radiator
Bedroom Four 2.92m x 4.04m
uPVC double glazed window to rear elevation with stunning views over Holcombe Hill, downlighters, gas central heating radiator.
Garage 3.02m x 4.27m
Currently used for storage and workshop with light and power points.
Rear Garden
Stunning well proportioned, landscaped, private garden which is finished to a high standard, offering a quiet and calming space to relax. Featuring a tiled patio area with pergola and trailing plants, outside feature lights, artificial grass, leading off to a further seating area with a second pergola, greenhouse, outside water tap and power points, boarders with plants and shrubs and gate access to front of property.

