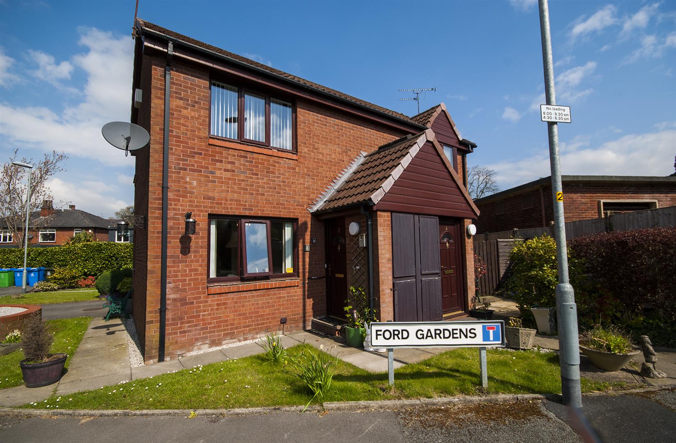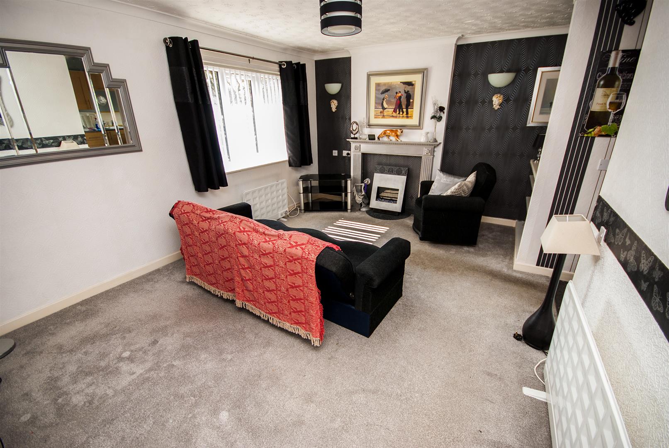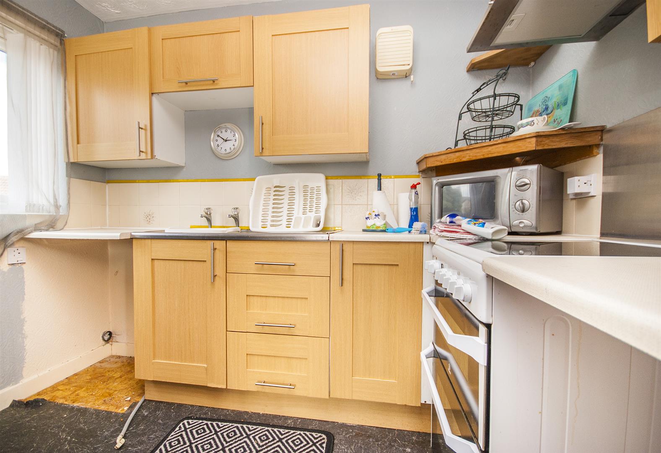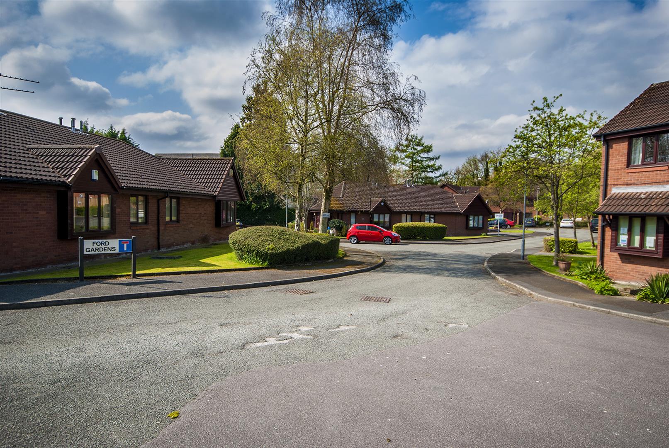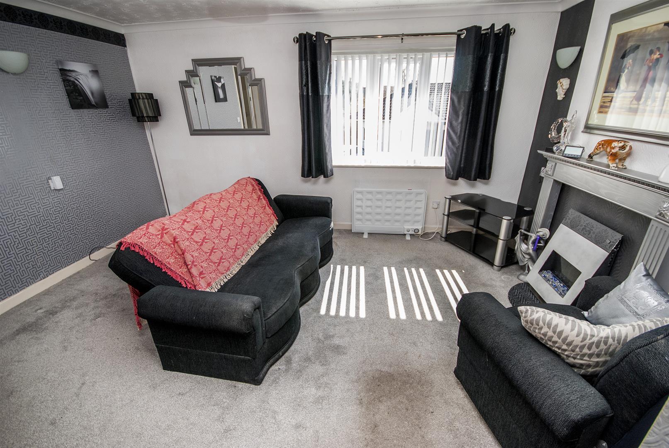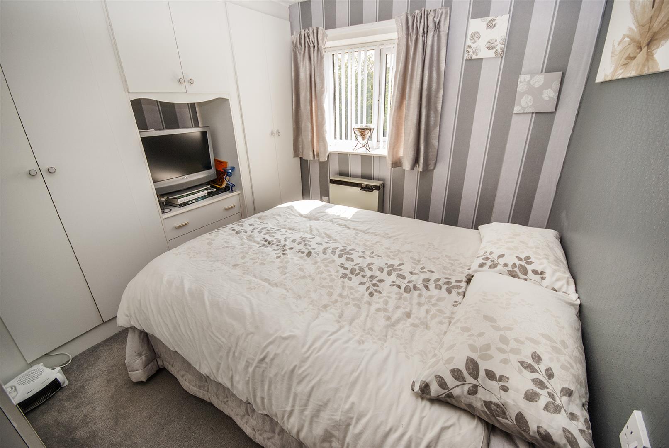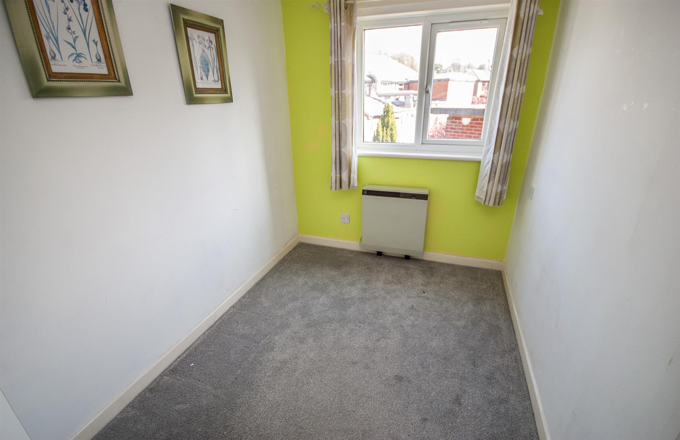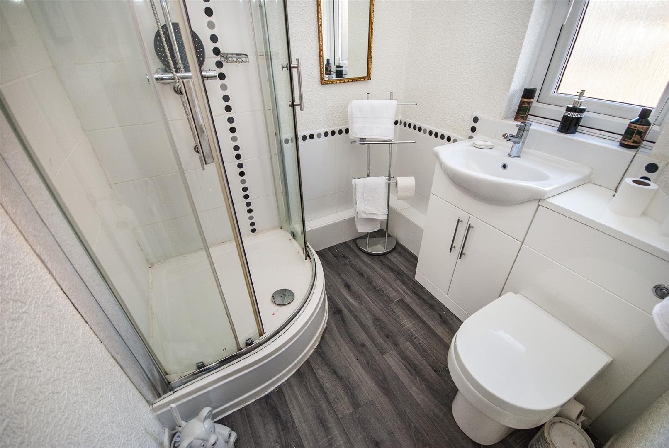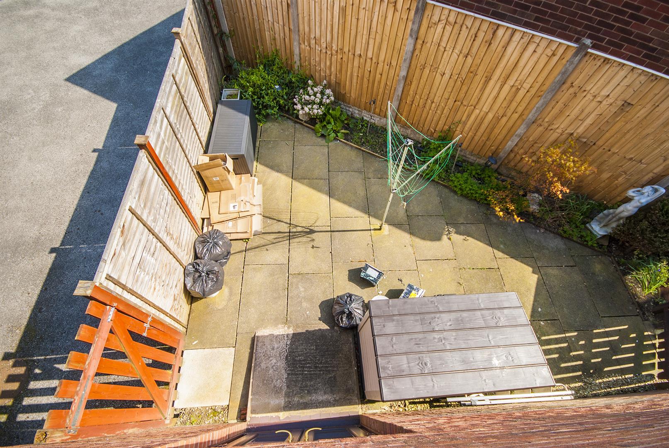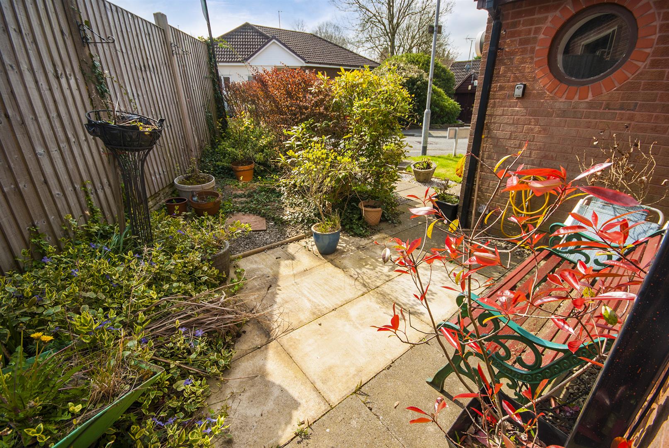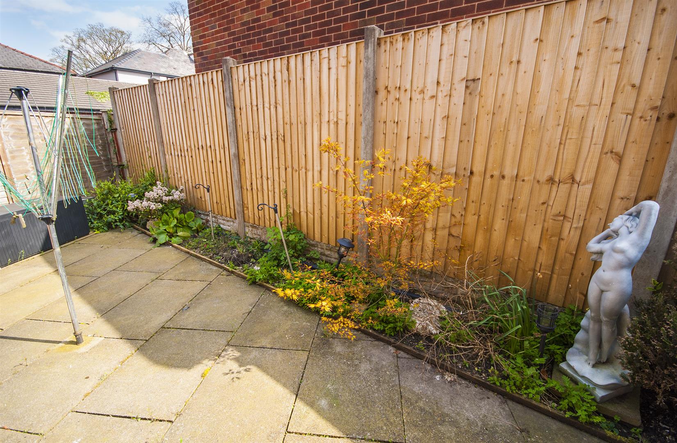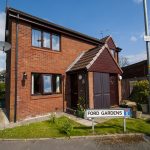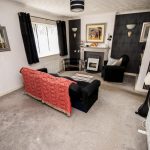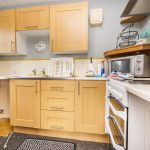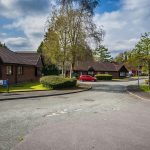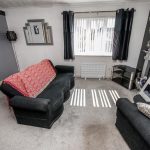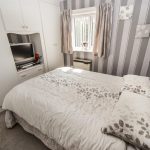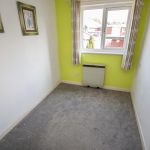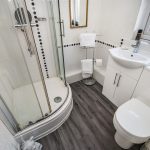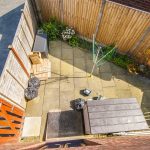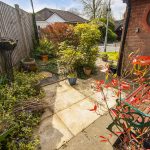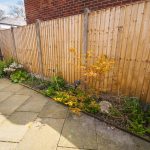Ford Gardens, Rochdale
Property Features
- Development For Over 55s
- Two Bedroom First Floor Apartment
- Set In A Quiet Location
- Double Glazed & Electric Heating Throughout
- **CASH BUYERS ONLY**
- Well Proportioned Living Area & Fully Fitted Kitchen
- Allocated Parking Space & Courtyard
- A Must See!!! To Appreciate Location & Size of Property
Property Summary
Full Details
Living Room 3.48m x 4.45m
uPVC double glazed windows to front elevation, feature fireplace, electric heater and central ceiling light.
Alternative View
Kitchen 1.78m x 2.64m
uPVC double glazed windows to rear elevation. Fitted with a range of wall and base units with contrasting work top, inset sink with side drainer, induction hob with oven and extractor above, space for undercounter fridge, plumbing and space for washing machine, vinyl flooring and central ceiling light.
Bedroom One 3.30m x 2.87m
uPVC double glazed windows to front elevation, with fitted wardrobes, electric heaters and central ceiling light
Bedroom Two 1.96m x 2.87m
uPVC double glazed windows to rear elevation, electric heaters and central ceiling light
Bathroom 1.78m x 1.78m
uPVC double glazed frosted window to rear elevation, fitted with a three piece white suite comprising of low level wc, hand wash basin and walk in shower, part tiled with laminate flooring and centre ceiling light.
Rear Courtyard
Enclosed with wooden fencing and gate, flagged with shrubs and plants in boarders.
