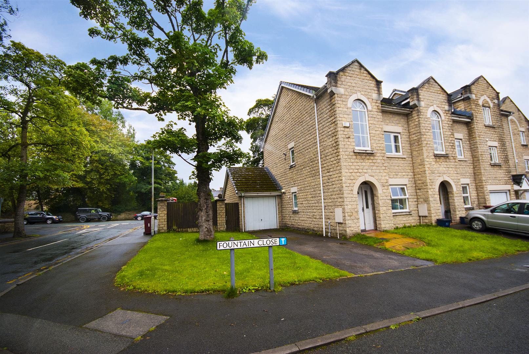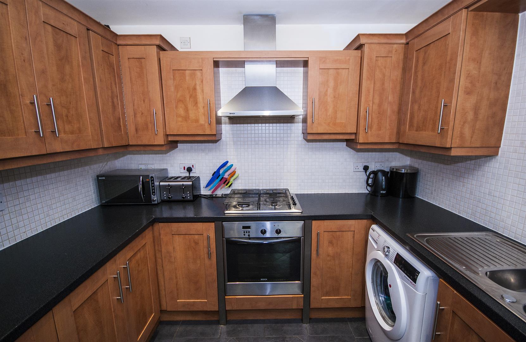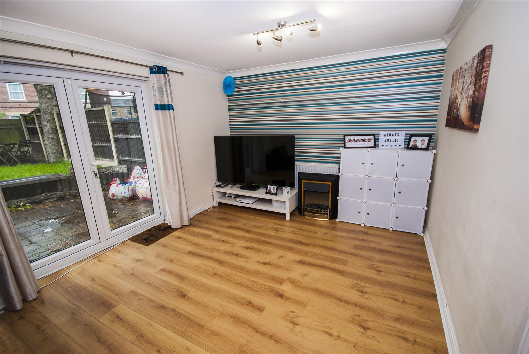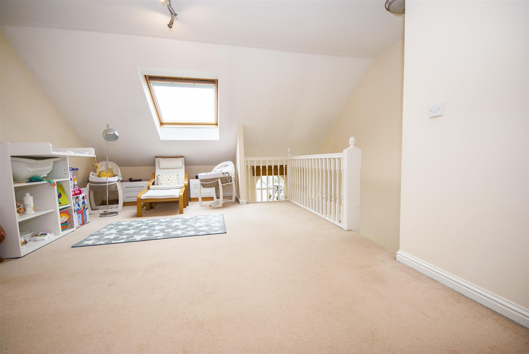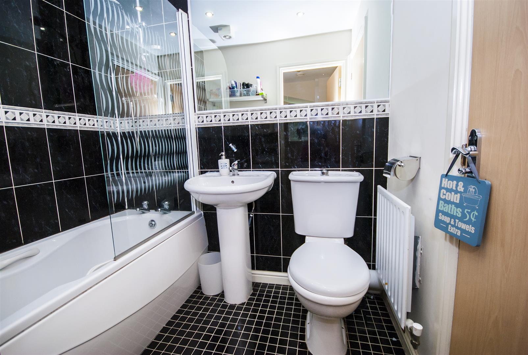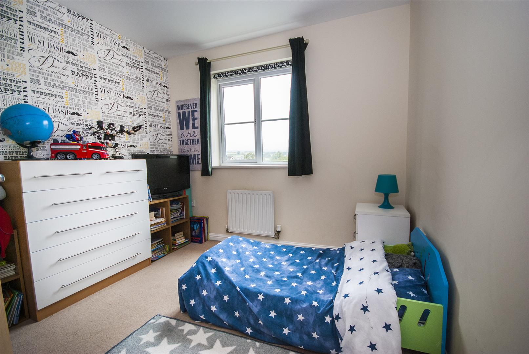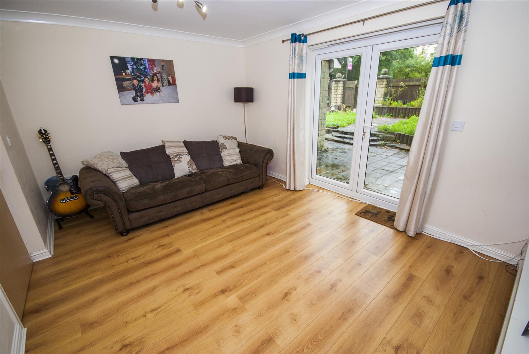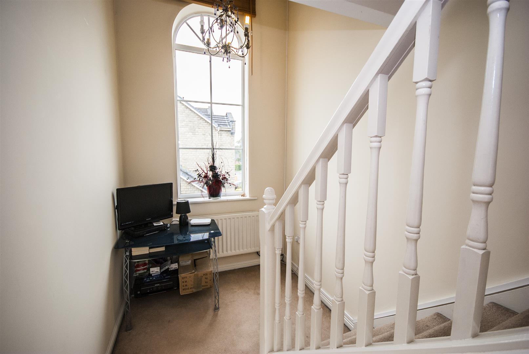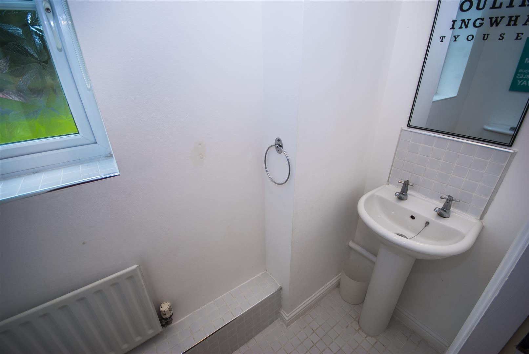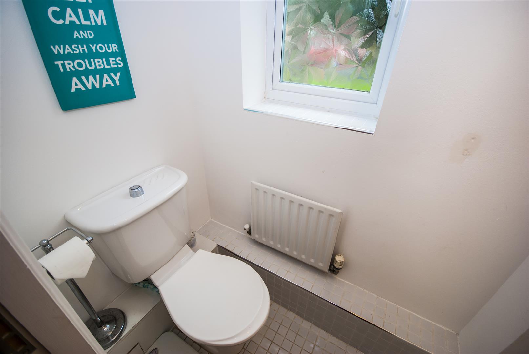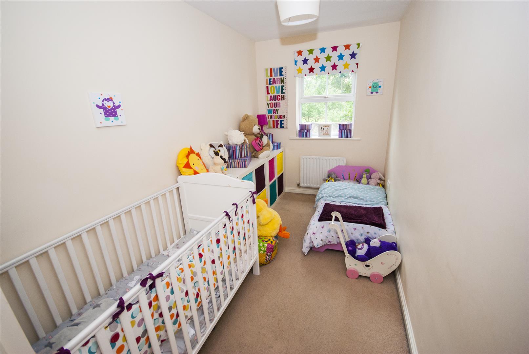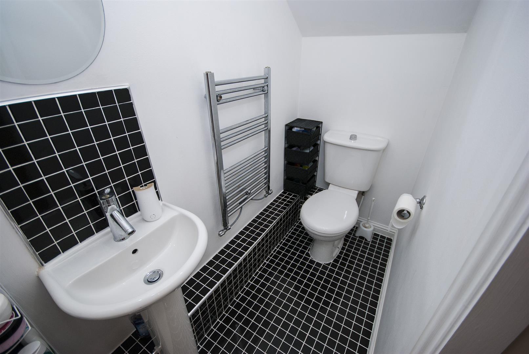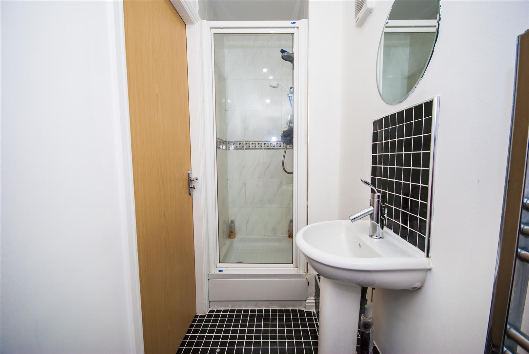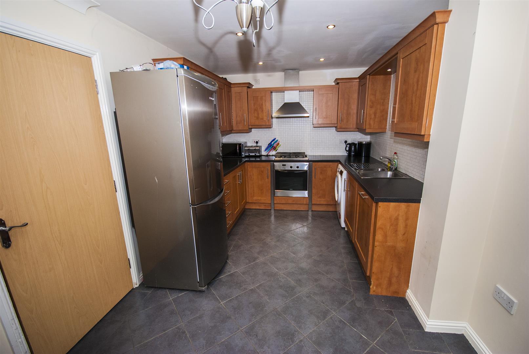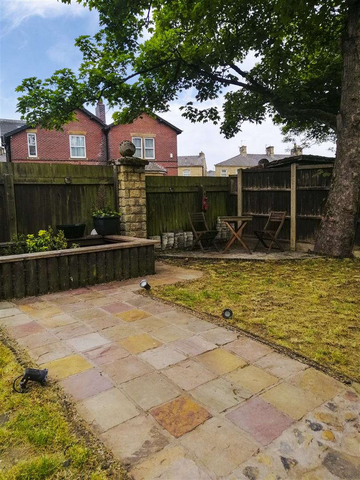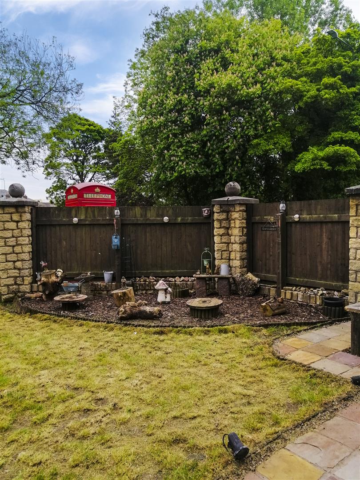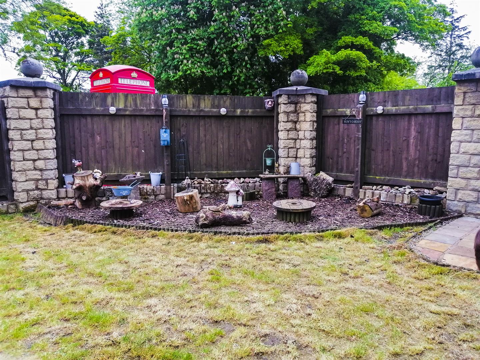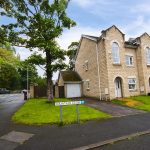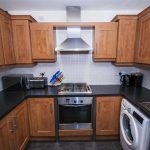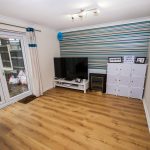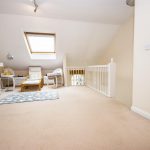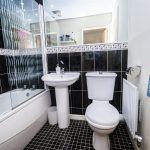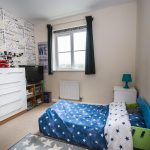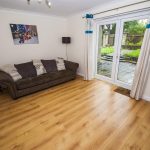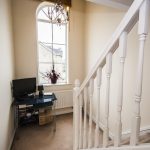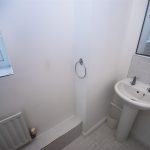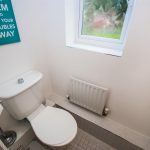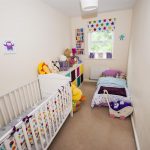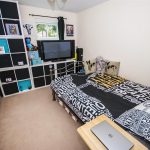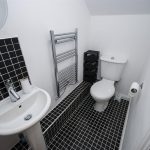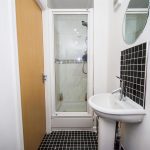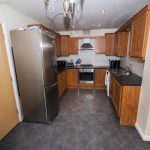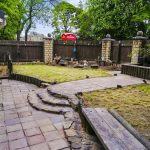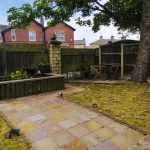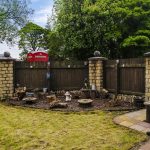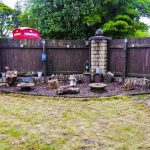4 bedroom Town House
Fountain Close, Padiham, Burnley
Property Summary
Entrance Hallway
UPVC door to front elevation leading into hallway, laminate wooden flooring, centre ceiling light, gas central heating radiator, stairs leading to first floor.
Downstairs W.C.
Frosted uPVC window to side elevation, Two piece suite comprising of low level wc, wash hand basin with splash back tiles, gas central heating radiator, centre ceiling light.
Kitchen/Diner (4.75m x 2.69m)
uPVC window to front elevation, range of modern wall and base units, inset sink with drainer and mixer tap, laminate work tops, splashback tiles, integrated oven, 4 ring gas hob, chimney extractor hood, integrated dishwasher, space for fridge freezer, plumbed for washing machine, spotlights, tiled floor, gas central heating radiator.
Living Room (4.70m x 3.28m)
uPVC patio french doors to rear elevation leading to rear garden, light wood laminate flooring, centre ceiling light, gas central heating radiator.
Alternative View
First Floor Landing
Leading off to bedroom one, two three family Bathroom & stairs to second floor
Bedroom One (3.99m x 2.69m)
uPVC window to rear elevation, centre ceiling light, and gas central heating radiator.
Bedroom Two (4.39m x 1.88m)
uPVC window to rear elevation, centre ceiling light, and gas central heating radiator.
Bedroom Three (2.79m x 2.69m)
uPVC window to front elevation, centre ceiling light, and gas central heating radiator.
Family Bathroom
Three piece bathroom suite compromising of low level wc, wash hand basin, bath with chrome shower above, part tiled walls, tiled floor, gas central heating radiator, spot lights., mirrored wall.
Second Floor Landing
Landing area with feature window and spindled staircase, leading to master bedroom with en-suite.
Master Bedroom (6.68m x 3.68m)
Velux window to front and uPVC window to rear elevation, centre ceiling spot light, gas central heating radiator, door to en-suite.
EnSuite
Comprising of low level wc, wash hand basin with splash back tiles, walk in shower, tiled floor, part tiled walls, chrome towel rail, spotlights, extractor fan
Garage
Up and over door, power points and lights.
Rear Garden
Enclosed garden with stone pillars and fencing, patio area leading to lawn, with mature plants and shrubs.
External
Property benefits from driveway parking and access to a single integral garage, with garden to front and side of property.
