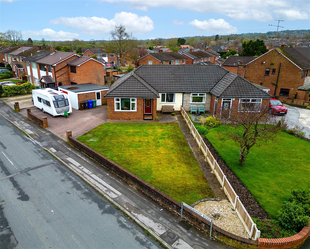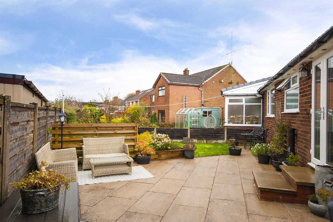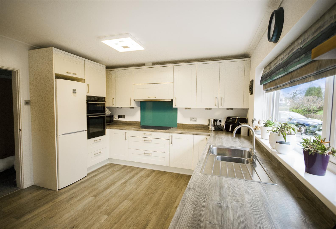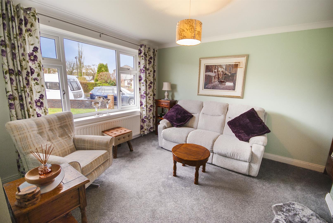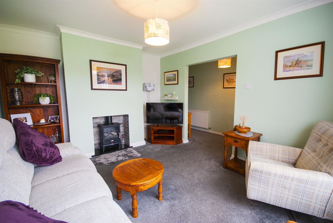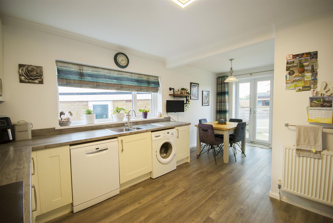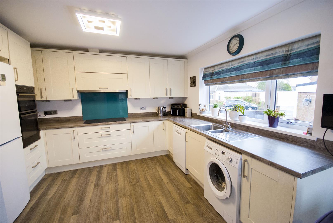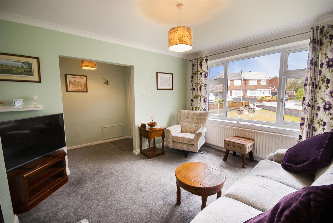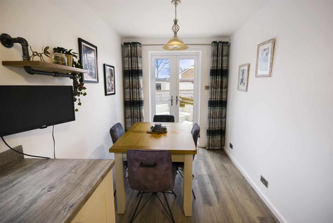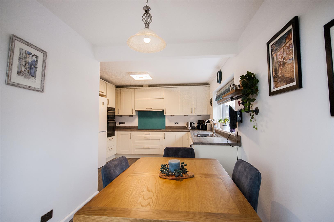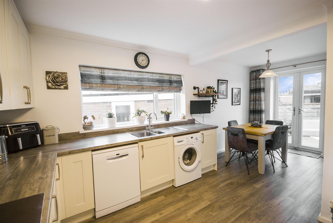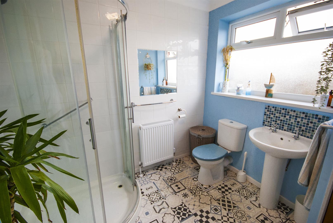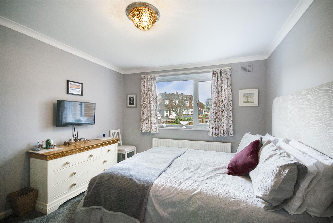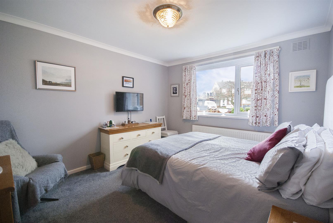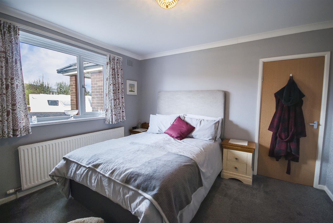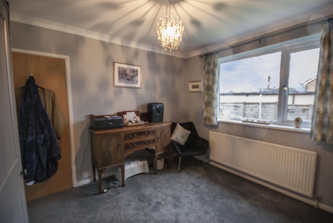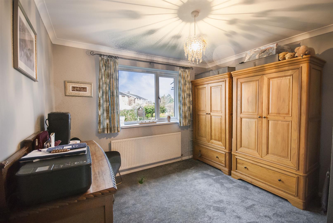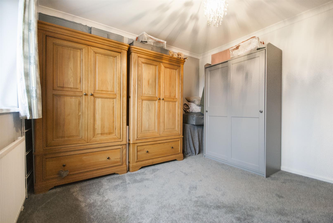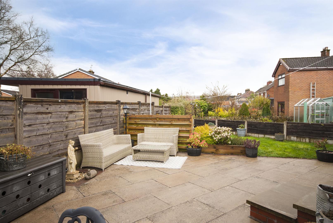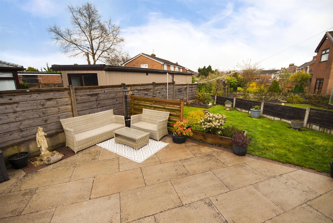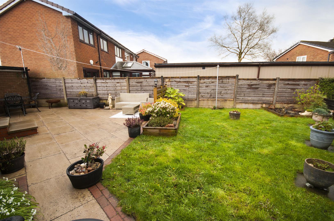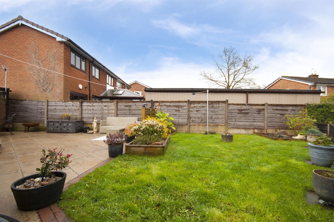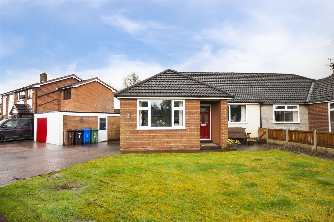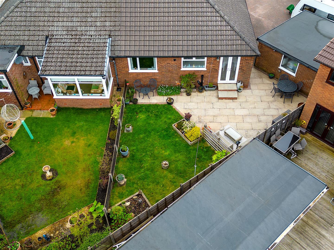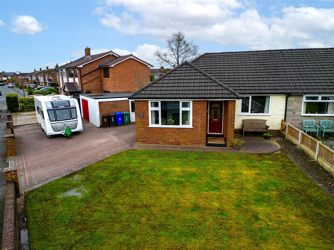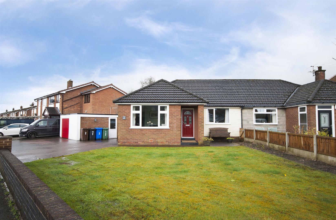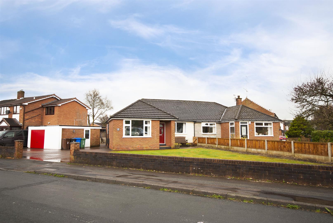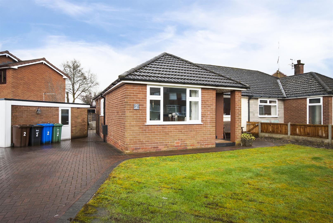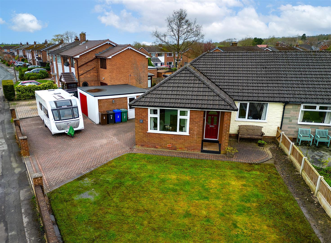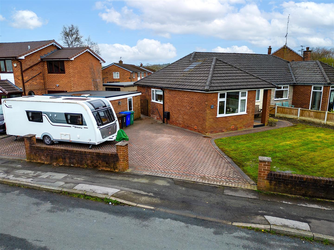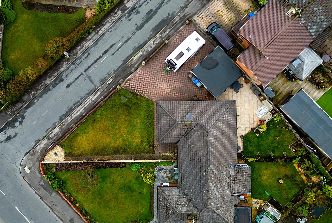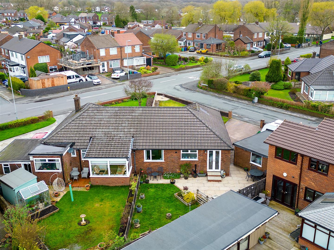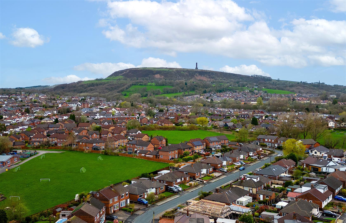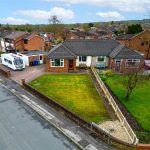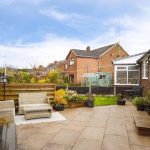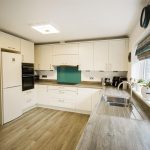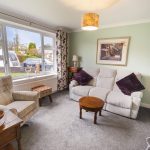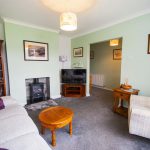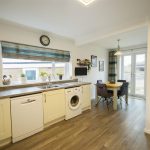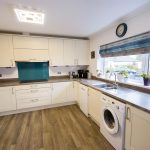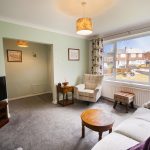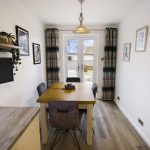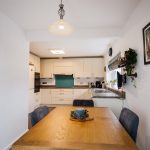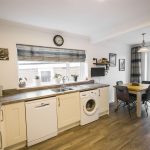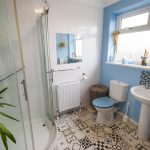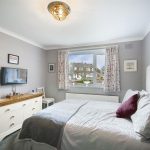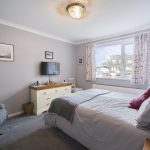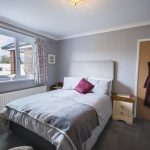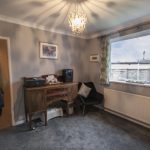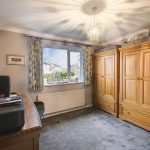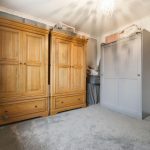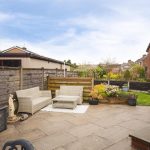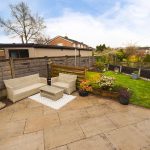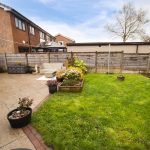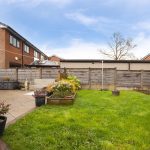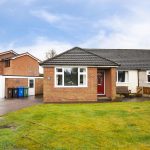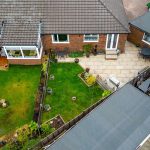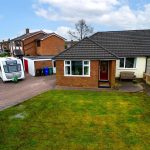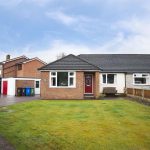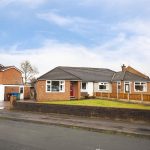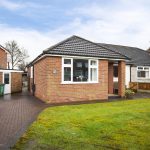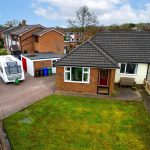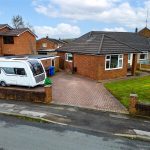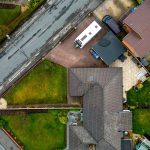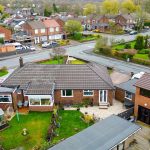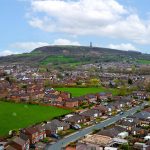Gainsborough Road, Ramsbottom, Bury
Property Features
- Well presented Semi Detached bungalow in Holcombe Brook
- Two double bedrooms & family bathroom
- Fully fitted modern kitchen diner
- Garage with ample driveway parking
- Set on a corner plot, in a well sought after area
- Close to all local amenities, transport links, countryside walks & parks
- Well proportioned private rear garden & patio area
- A Must See!!! Viewing highly recommended to appreciate, location & charm
Property Summary
Charles Louis Homes are pleased to bring to the market this well presented two bedroom semi detached bungalow, set in a well sought after location.
Nestled on a corner plot in Holcombe Brook, the property offers privacy and tranquillity. Despite its peaceful setting, the property is conveniently close to various local amenities within walking distance, including shops, supermarkets, excellent schools, doctors, dentist, local post office, restaurants and countryside parks.
This property offers an impressive amount of space, rarely found in most bungalows. The accommodation includes an entrance hallway leading to a bright and airy reception room. Adjacent to the rear is a double bedroom with a garden view, second double bedroom, along with a family bathroom and a fitted kitchen with dining area and a detached garage. The bungalow benefits from having double glazed windows, gas central heating, cavity wall insulation and ample storage space. The property also offers driveway parking for three cars and a well-maintained rear garden with a flagged patio and lawn.
A Must See!!! Viewing essential to appreciate size and location of property.
Full Details
Entrance Hallway 6.48m x 1.30m
uPVC entrance door opening into the hallway with a uPVC double glazed window abovae, coving, radiator and loft access.
Living Room 4.11m x 3.40m
With a front facing double glazed window, coving, central ceiling light, electric fire and surround, radiator and power points
Alternative View
Kitchen 3.10m x 3.68m
Double glazed window to side elevation, fitted with a range of wall and base units with a contrasting work top, inset sink and drainer with a mixer tap, built in double oven and induction hob with extractor fan, space for a fridge, plumbing for a dishwasher and washing machine , wood effect laminate flooring
Alernative View
Dining Room 2.74m x 2.26m
With a rear uPVC double patio door leading to the rear patio and garden, wood effect laminate flooring, central ceiling light and power points.
Bedroom One 3.71m x 3.38m
Rear facing uPVC double glazed window, coving, radiator, power points and central ceiling light.
Alternative View
Bedroom Two 3.38m x 3.38m
Rear facing uPVC double glazed window, coving, radiator, power points and a central ceiling light.
Bathroom 2.59m x 2.44m
Partially tiled with vinyl flooring, radiator, three piece bathroom suite comprising of a glass screen enclosed walk in shower with a thermostatic shower, low flush WC and a hand wash basin with pedestal, cupboard housing Worcester combi boiler.
Garage 5.03m x 5.08m
Up and over door, power sockets, lighting and storage cupboards, sink with hot and cold running water.
Rear Garden
An enclosed private rear garden with a flagged patio area and laid to lawn, boarders with mature shrubs and bushes.
Front Driveway
Set behind a dwarf brick wall, two access points, driveway parking for three cars and access to the front entrance and garage.
