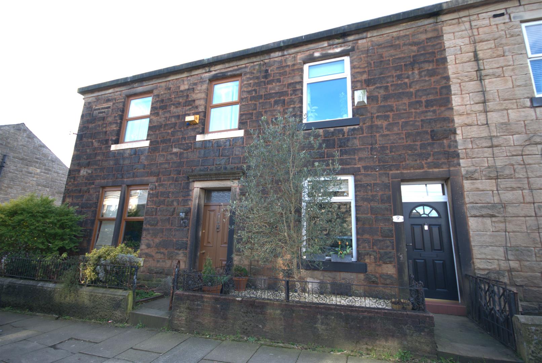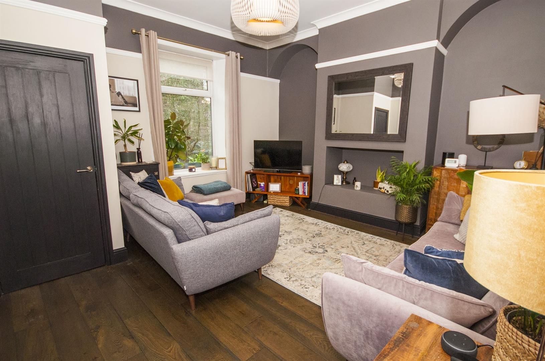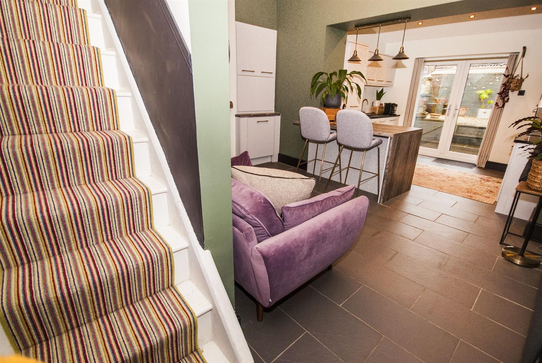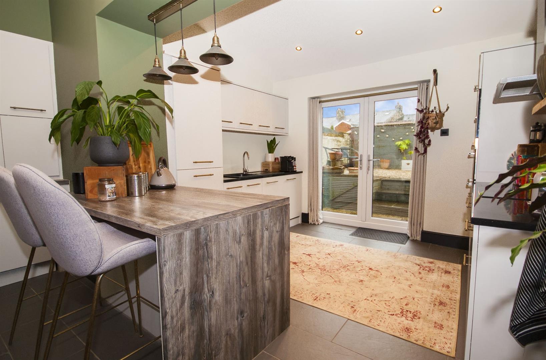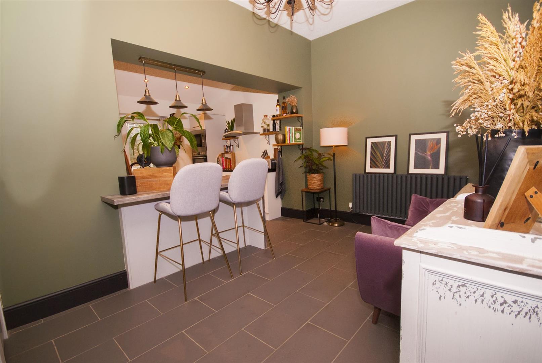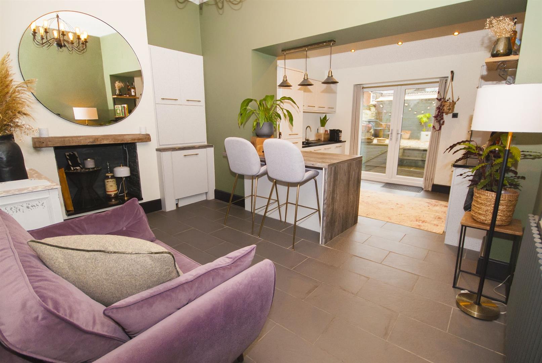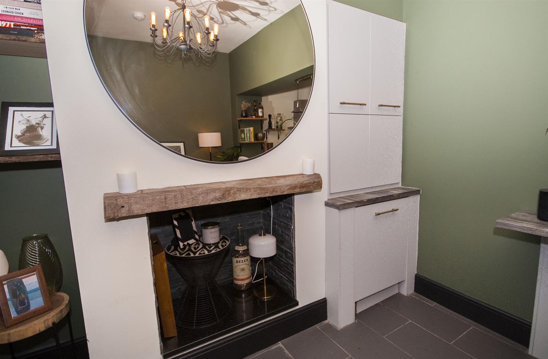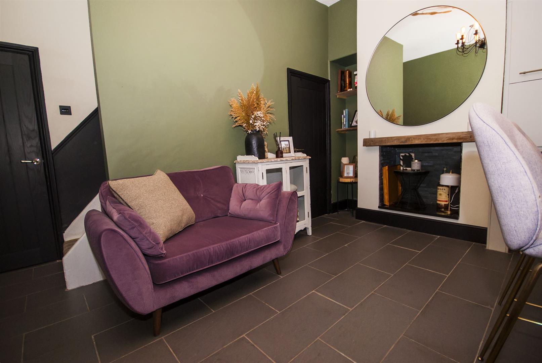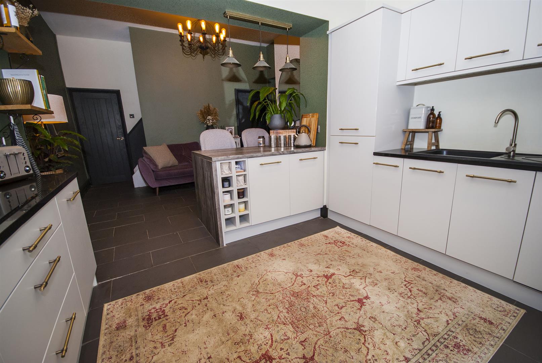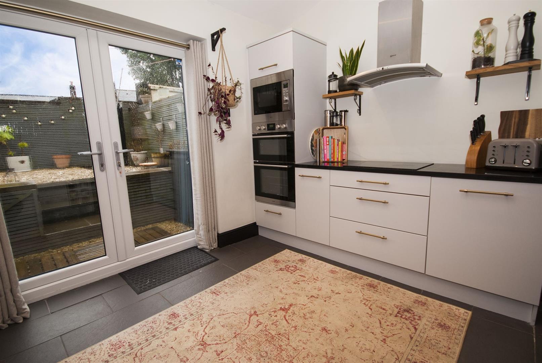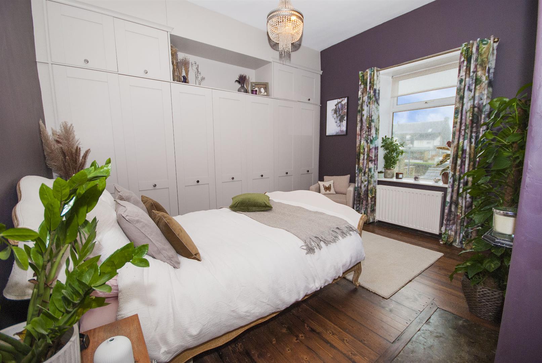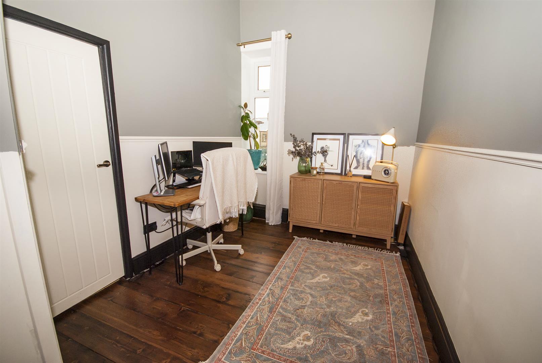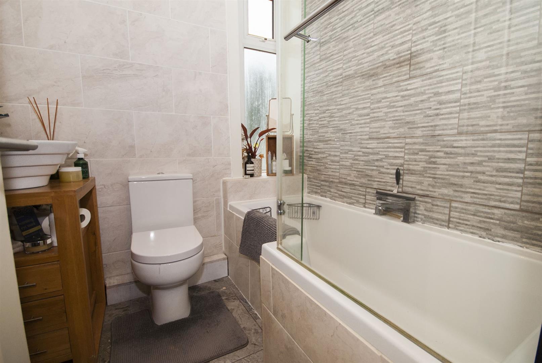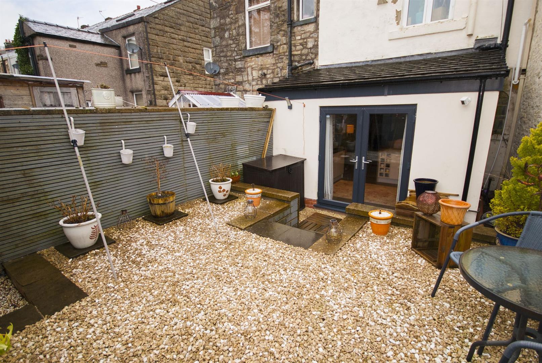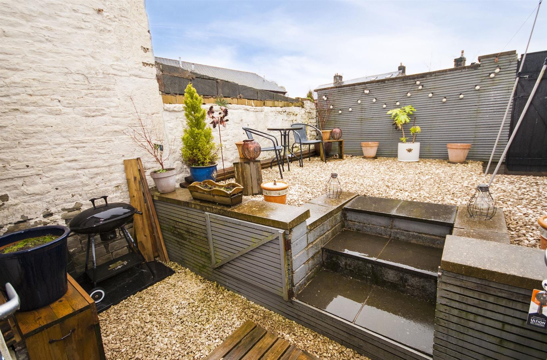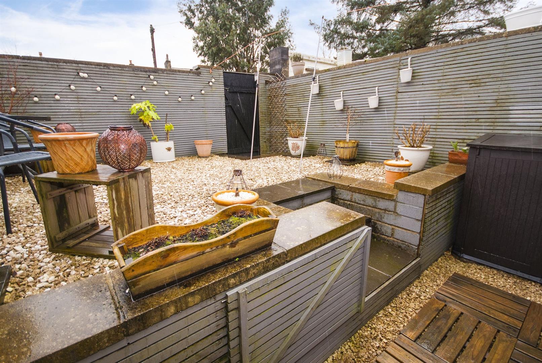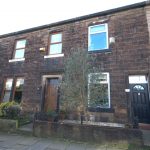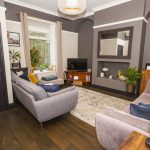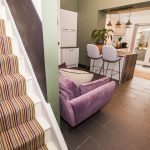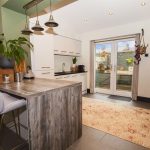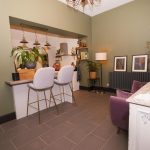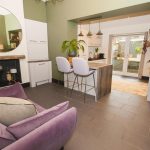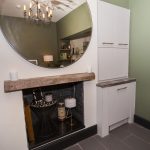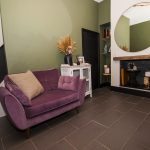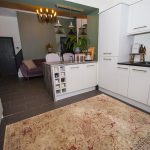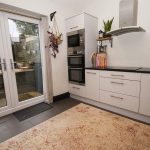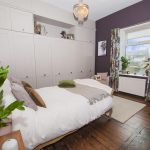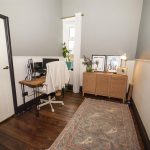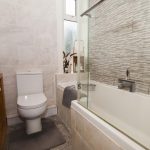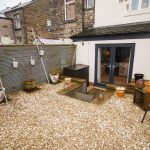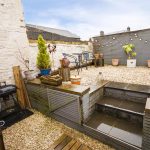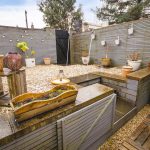Garnett Street, Ramsbottom, Bury
Property Features
- Extended, Spacious & Beautifully Presented
- Situated in the Heart of Ramsbottom
- Available to occupy Late March/Early April
- Lounge, Open Plan Dining Room & Kitchen
- Breakfast Bar & Integrated Appliances
- Two Bedrooms, Master with Fitted Wardrobes
- Enclosed, Attractive & South Facing Garden
- Early Enquiry Essential to Avoid Disappointment
Property Summary
Full Details
Entrance Vestibule
The front entrance door opens into a vestibule with tiled flooring and an inner door opening to the lounge.
Lounge 4.47m x 4.32m
With a front facing UPVC double glazed window, coving, wood flooring, radiator, TV point and power points.
Dining room 4.01m x 2.82m (min)
With tiled flooring, feature fireplace, radiator, built in cupboard space, integrated washing machine, power points and under stairs cupboard with shelving and lighting. The Dining Room features an open aspect with kitchen area and a breakfast bar.
Kitchen 3.51m x 2.44m
With tiled flooring, spotlights and power points, fitted with a range of wall and base units with contrasting work surfaces, insert sink and drainer unit, built in electric oven and grill at eye level, electric hob with extractor hood, integrated dishwasher and integrated fridge freezer.
Firs floor landing
Power point
Master Bedroom 4.32m x 3.86m
With a front facing UPVC double glazed window with a far reaching view, wood flooring, feature cast iron fireplace, fitted wall to wall wardrobes, radiator and power point.
Bedroom Two 2.84m (min) nx 2.36m (min)
With a rear facing UPVC double glazed window, wood flooring, radiator and power points.
Bathroom
Fully tiled with a rear facing opaque UPVC double glazed window, tiled flooring and three piece bathroom suite comprising panel enclosed bath with centre taps, waterfall shower over with hand held attachments and shower screen, low flush WC and hand wash basin.
Rear garden
An enclosed and private South facing, low maintenance rear garden with bin storage and rear access gate.
