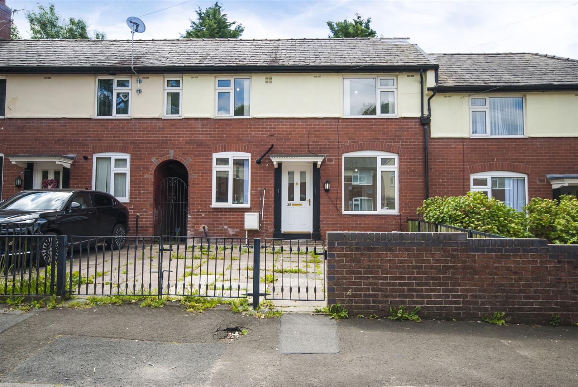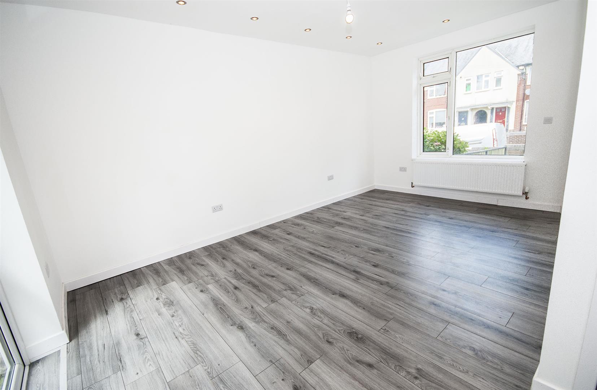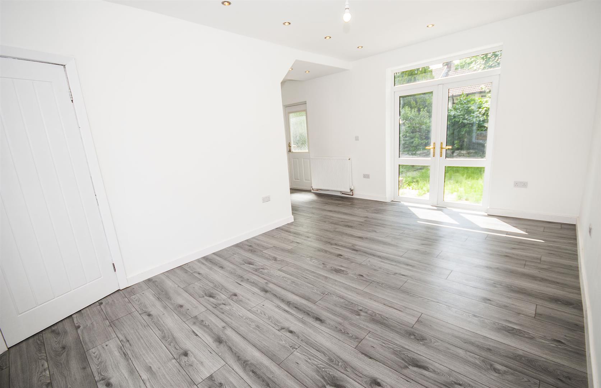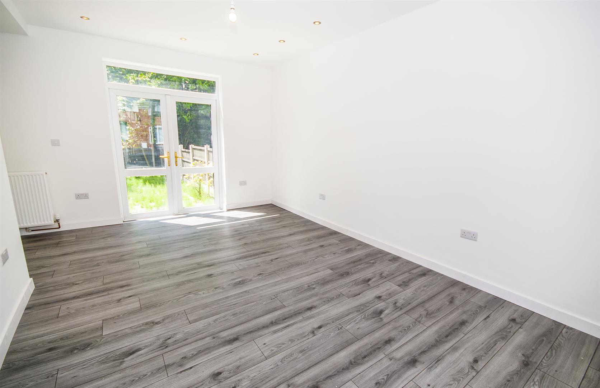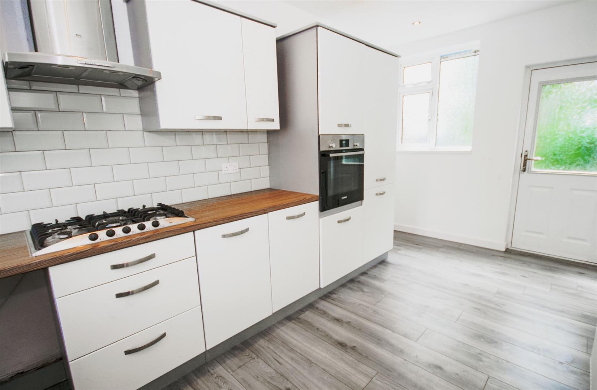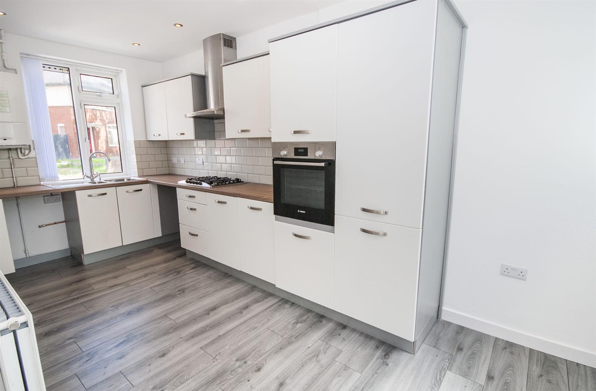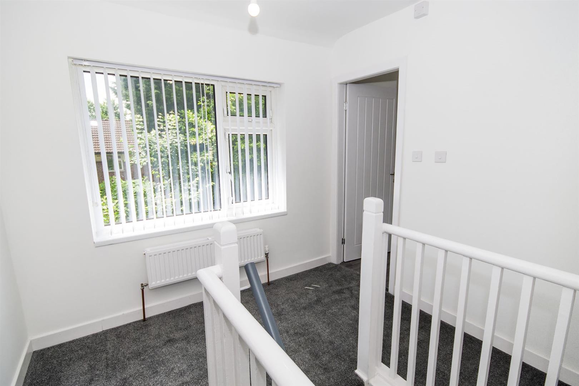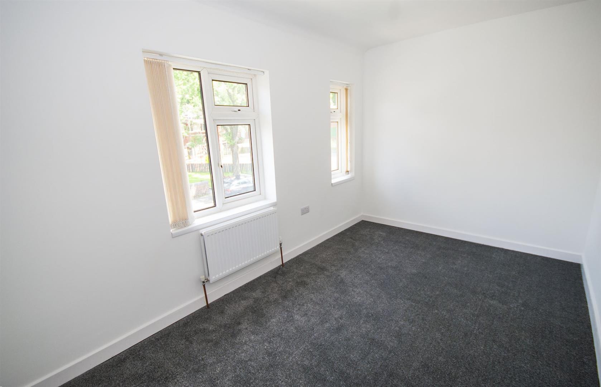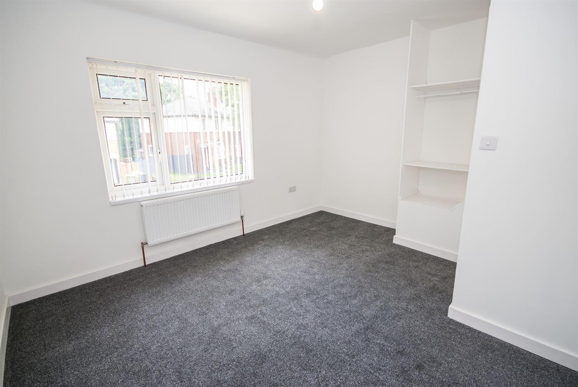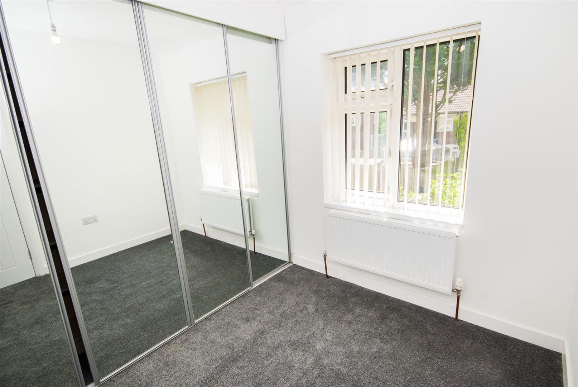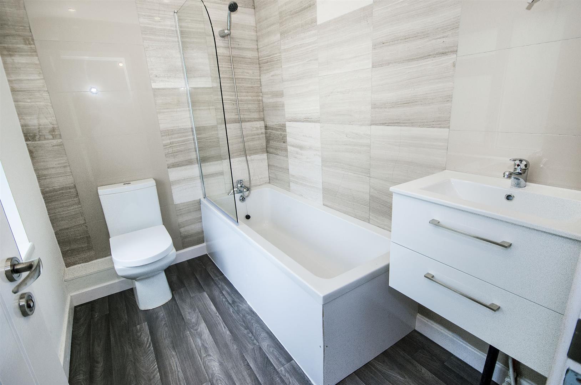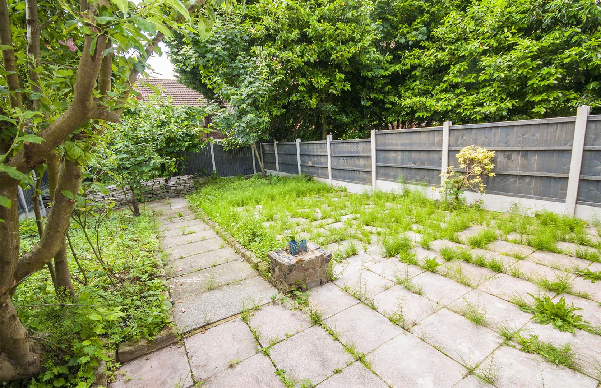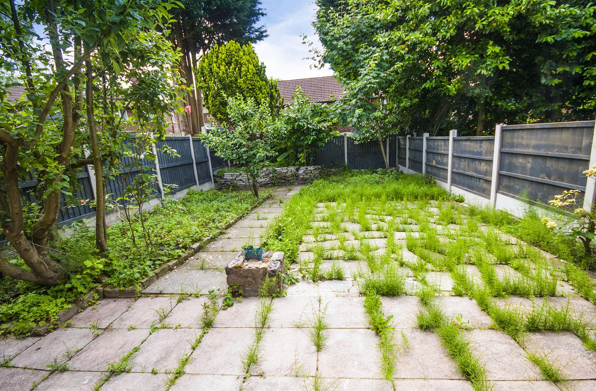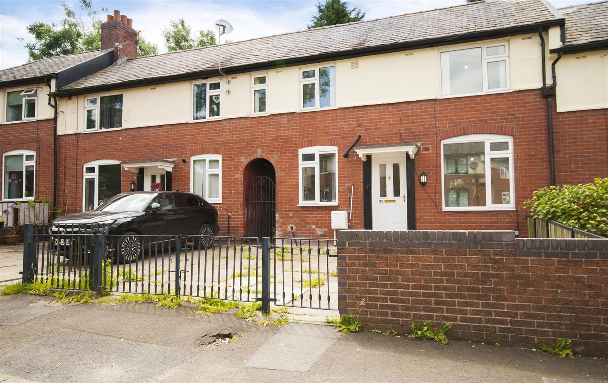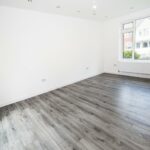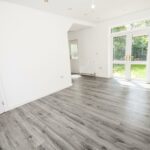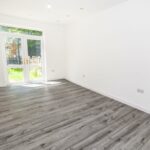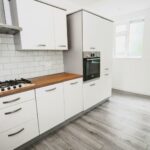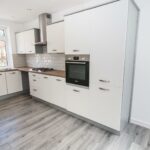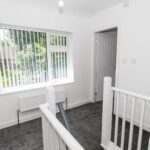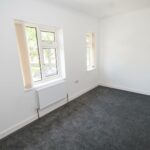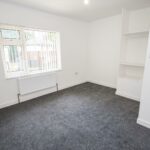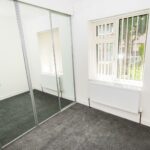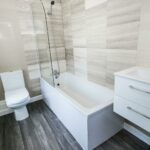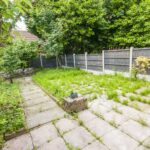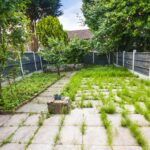Glaister Lane, Bolton
Property Features
- Newly Refurbished Double Fronted Home
- Spacious & Light Accommodation Throughout
- Newly Fitted Kitchen and Bathroom
- Three Generous Bedrooms to First Floor
- Enclosed and Private Rear Garden
- Driveway Parking to the Front for 2
- Available to Occupy As Soon As Possible
- One of Two Similar Properties Available
Property Summary
Full Details
Entrance Hall
Front facing entrance door opens into the hallway with laminate wood effect flooring and stairs ascending to the first floor.
Lounge
With a front facing UPVC double glazed window, laminate wood effect flooring, spotlighting, radiator, power points and UPVC French doors opening out to the garden, and an open aspect to the kitchen.
Kitchen
With dual aspect UPVC double glazed windows to the front and rear, laminate wood effect flooring, radiator, and power points, newly fitted with a range of wall and base units with contrasting work surfaces, inset 1.5 sink and drainer unit, built in electric oven at eye level, gas hob with extractor hood, plumbing for a washing machine, space for a fridge/ freezer, and UPVC door to the rear.
First Floor Landing
With a rear facing UPVC double glazed picture window, radiator and loft access.
Master Bedroom
With two front facing UPVC double glazed windows, radiator and power points.
Bedroom Two
With a front facing UPVC double glazed window, built in shelving unit, radiator and power points.
Bedroom Three
With a rear facing UPVC double glazed window, fitted mirrored wardrobes, radiator and power points.
Bathroom
Partly tiled with a rear facing opaque UPVC double glazed window, wood effect flooring and extractor fan, fitted with a three piece bathroom suite comprising; panel enclosed bath with power shower and screen, low flush WC and hand wash basin with vanity unit.
Rear Garden
An enclosed private rear garden with a variety of plants, shrubs and trees, external lighting and water supply.
Front Garden/ Driveway Parking
Driveway parking for 2 cars.
