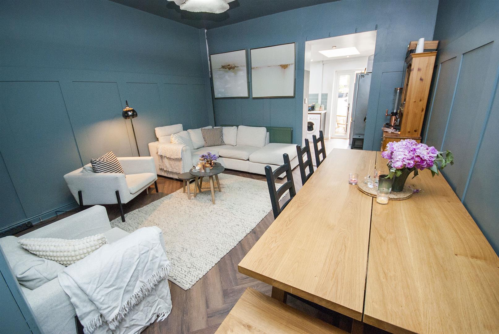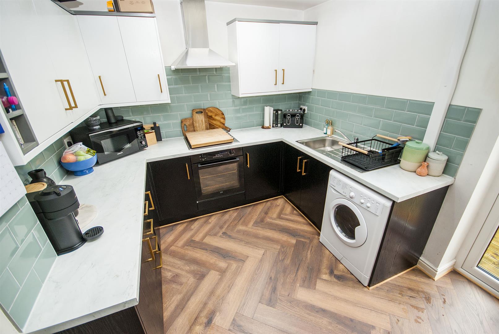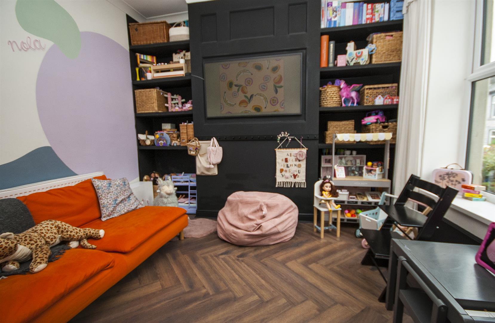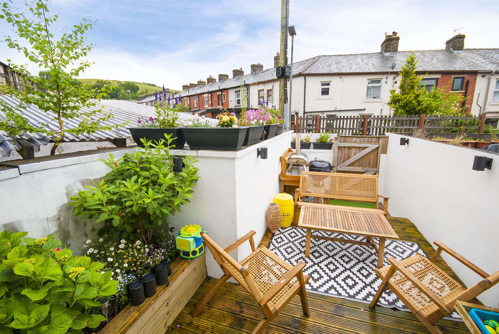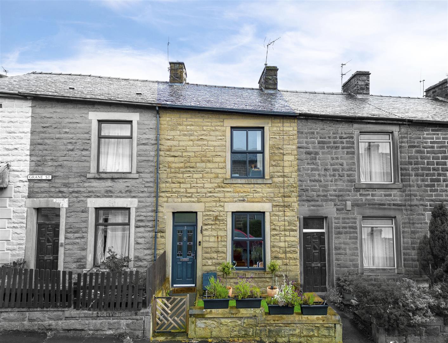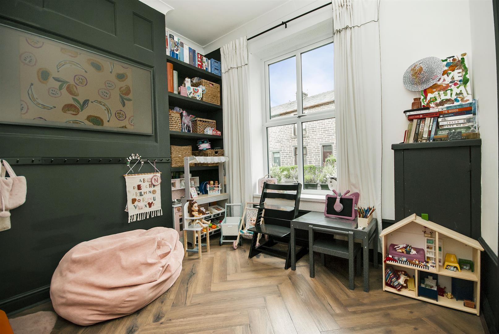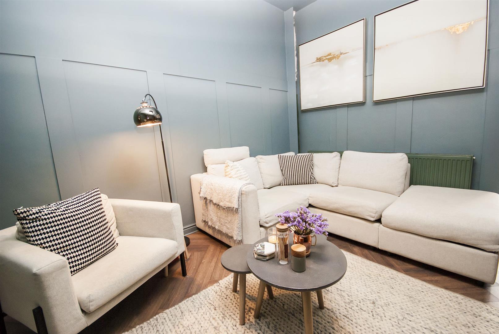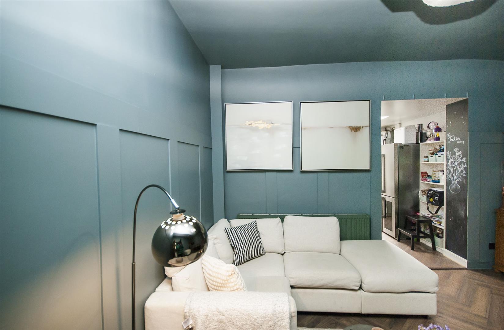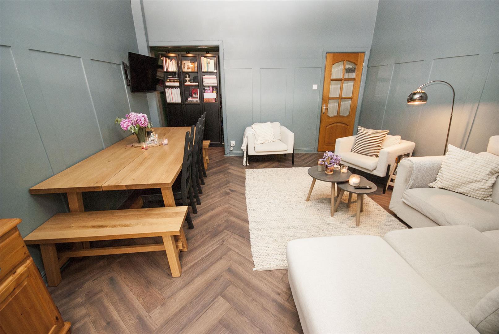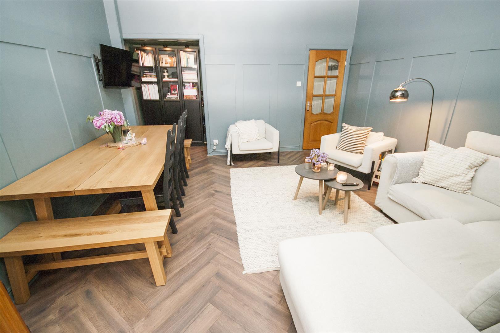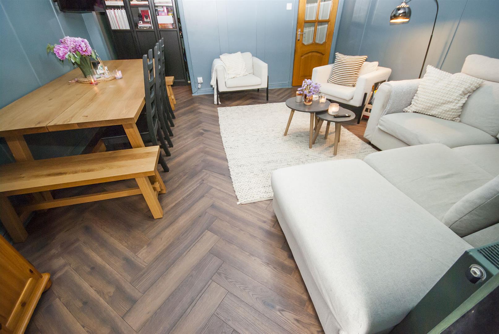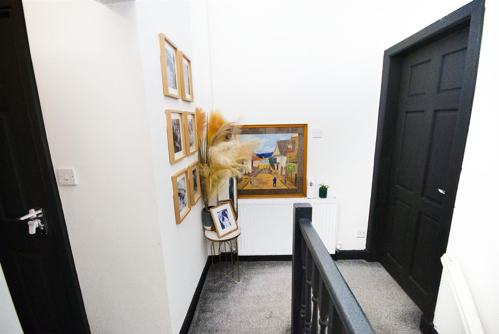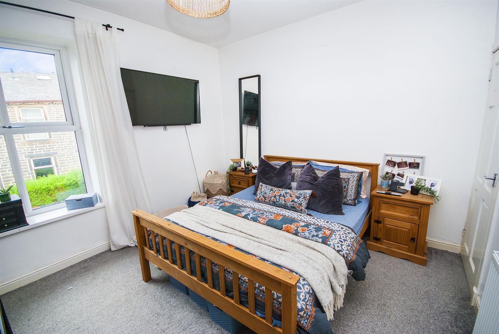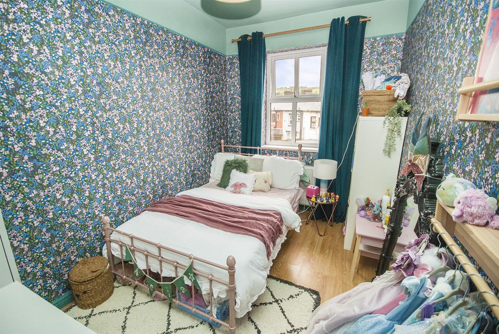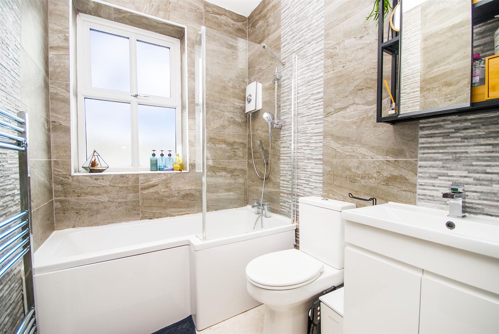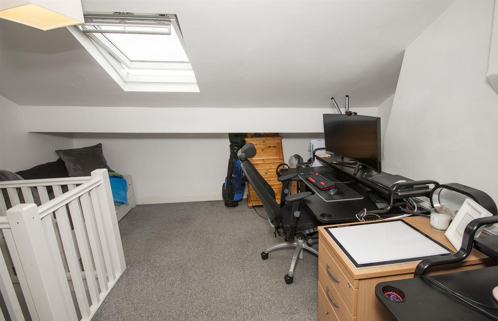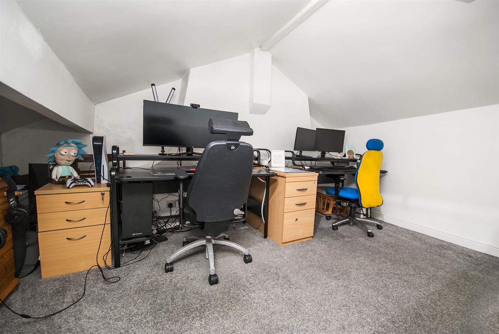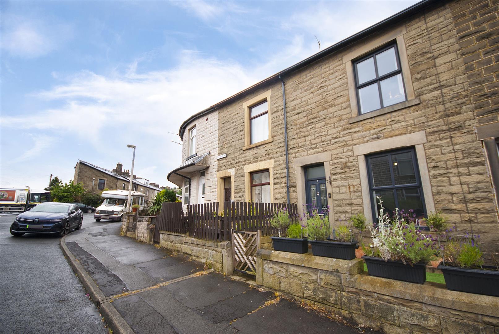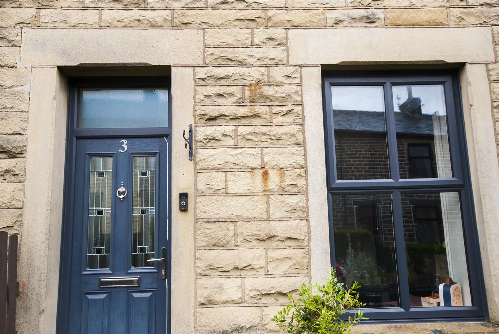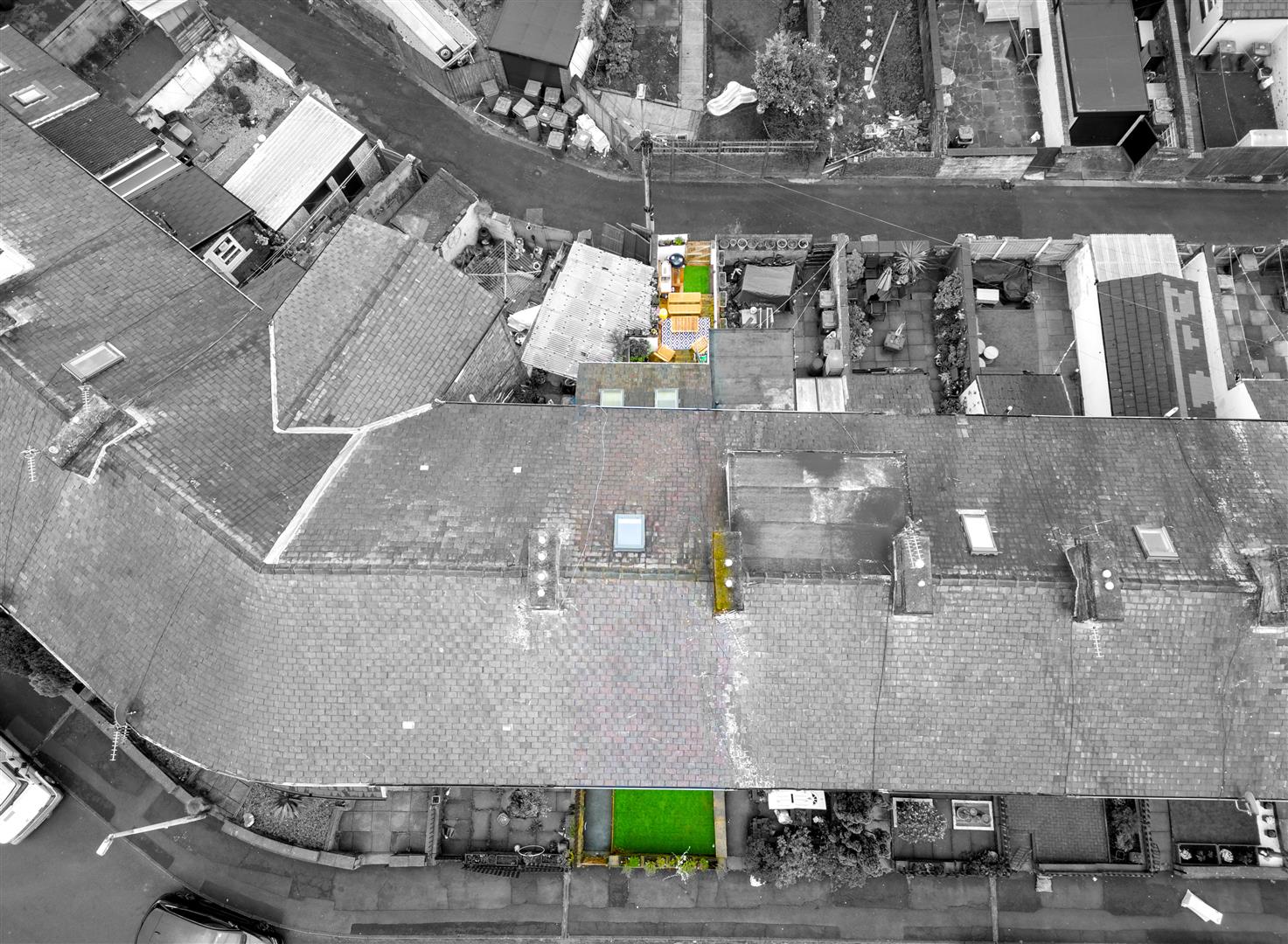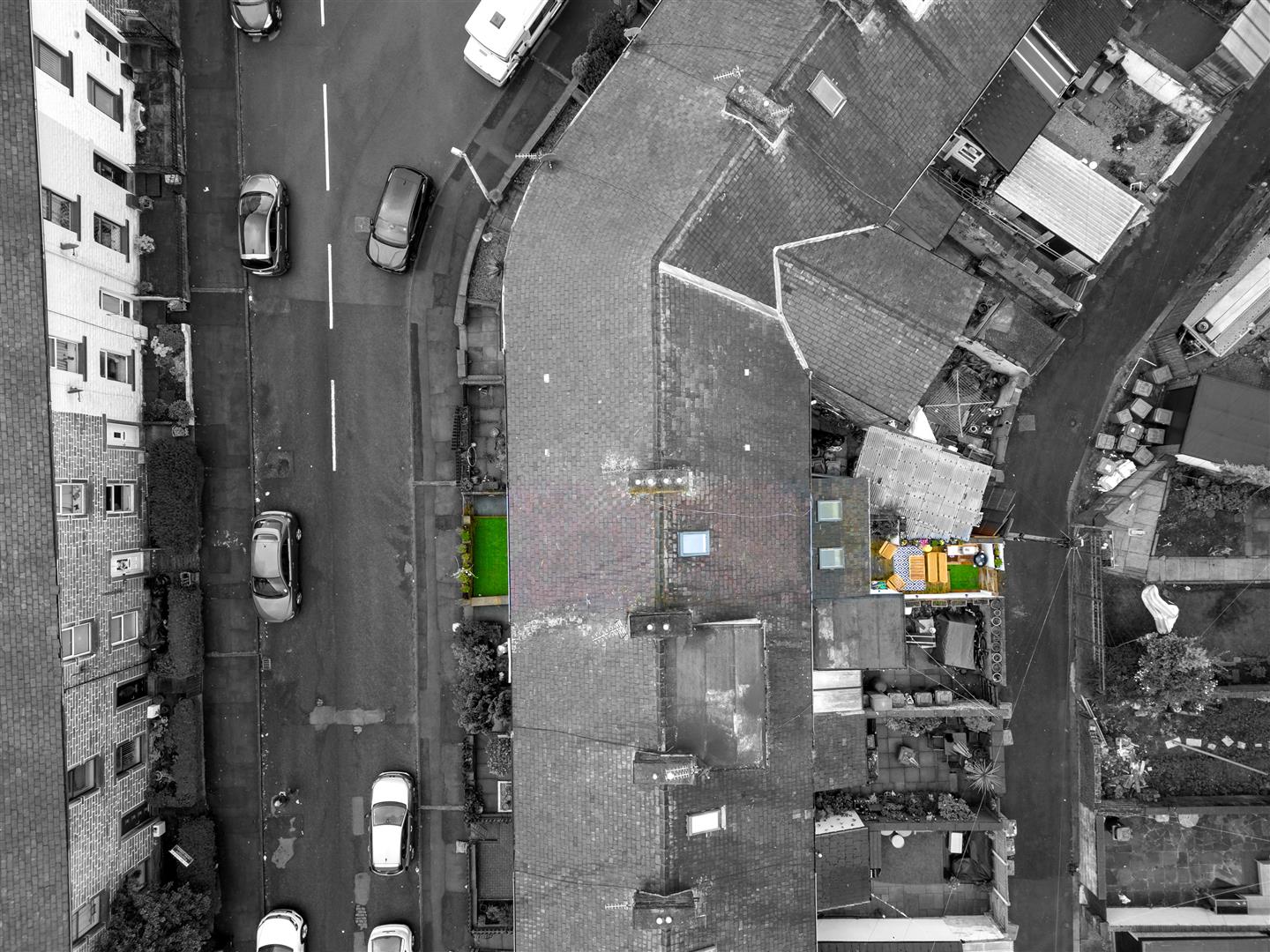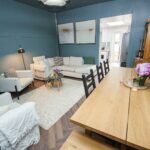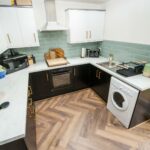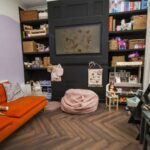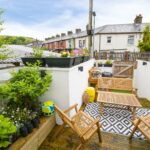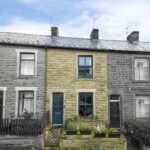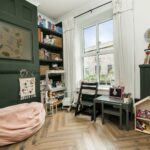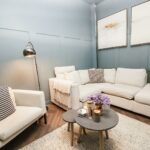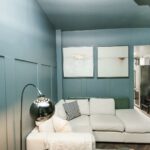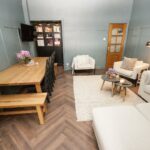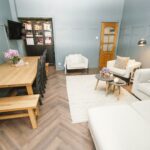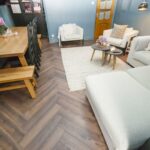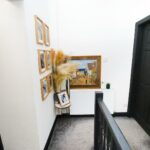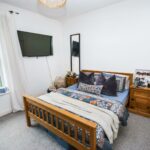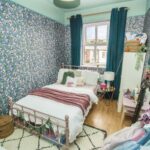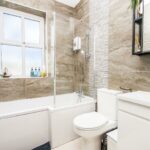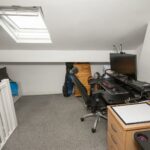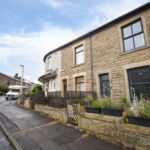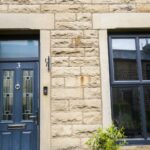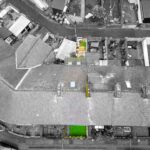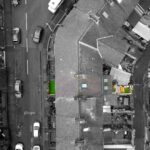Grane Street, Haslingden, Rossendale
Property Features
- Charming two-bedroom property on Grane Street in Haslingden.
- Additional loft area suitable for a home office, guest room, or play area.
- Private rear yard ideal for outdoor relaxation and entertaining.
- Located in a friendly community with convenient access to local amenities.
- Close proximity to reputable schools such as Haslingden High School and Broadway Primary School.
- Variety of shops, supermarkets, cafes, and restaurants nearby.
- Well-connected by local bus services and close to the M66 motorway for easy commuting.
- Access to recreational facilities, including parks, walking trails, and the Haslingden Sports Centre.
Property Summary
Situated in the quaint town of Haslingden, this property benefits from a friendly community atmosphere and convenient access to local amenities. The property is within close proximity to several reputable schools, making it an excellent choice for families. A variety of shops, supermarkets, cafes, and restaurants are within easy reach. Whether you need daily essentials or wish to explore local dining options, everything is conveniently located nearby.
Excellent transport connections make commuting straightforward. The property is well-connected by local bus services, and the M66 motorway is just a short drive away, providing easy access to Manchester and other surrounding areas.
Don't miss out on making this your new home! For further details or to arrange a viewing, please contact Charles Louis Homes.
Full Details
Entrance Hallway 0.97m x 4.52m
uPVC entrance door opening into the hallway, herringbone wood effect laminate flooring, coving, radiator and stairs ascending to the first floor.
Lounge 3.12m x 3.51m
With a front facing uPVC window, herringbone wood effect laminate flooring, coving, radiator, power points and a central ceiling light
Living Room 4.22m x 4.37m
Wall panelling, Herringbone wood effect laminate flooring, radiator, power points, central ceiling light and access through to the kitchen.
Kitchen 3.84m x 2.82m
Herringbone wood effect laminate flooring, fitted with a range of wall and base units with a contrasting work tops, inset sink and drainer with a mixer tap, built in oven and gas hob with extractor fan above, plumbing a washing machine, space for a fridge freezer, central ceiling spot lights and access via double patio uPVC doors to the rear yard.
First Floor Landing 2.84m x 2.08m
Bedroom One 4.24m x 3.71m
Front facing uPVC double glazed window, fitted wardrobes, radiator, power points and a central ceiling light
Bedroom Two 2.31m x 3.48m
Rear facing uPVC double glazed window, wood effect laminate flooring, radiator, power points and a central ceiling light
Bathroom 1.78m x 2.13m
Fully tiled with tiled flooring, heated towel rail, three piece bathroom suite comprising of a panel enclosed bath with thermostatic shower and glass screen, low flush WC and a hand wash basin with vanity.
WC 0.89m x 1.19m
Partially tiled with tiled flooring, radiator, extractor fan, four piece bathroom suite comprising of a panel enclosed bath with thermostatic shower and screen, low flush WC, a hand wash basin with pedestal and a shower enclosure with a thermostatic controlled shower.
Bedroom Three 4.27m x 4.27m
Velux window and a central ceiling light
Rear Yard
