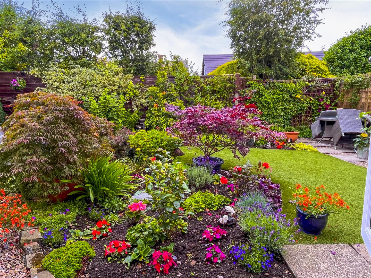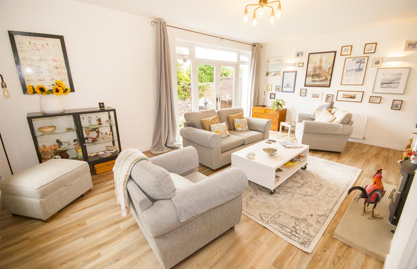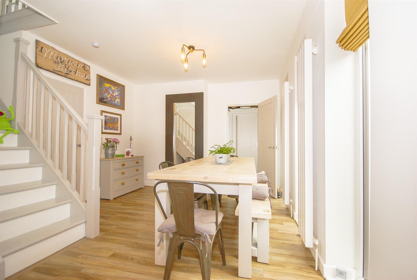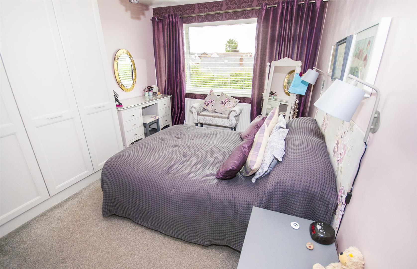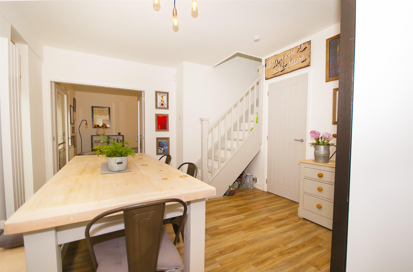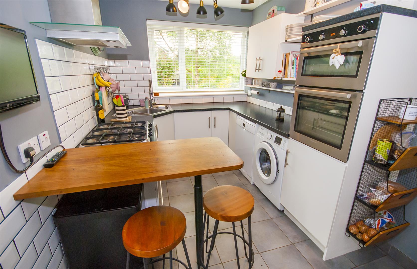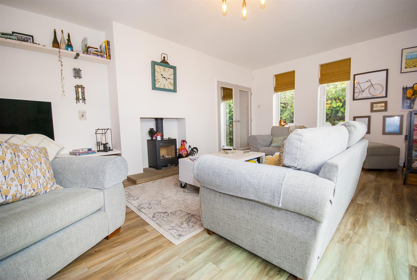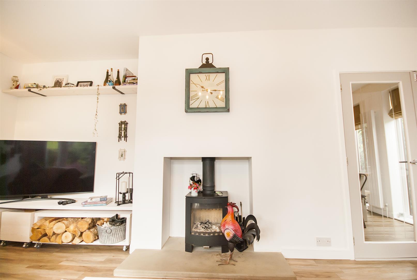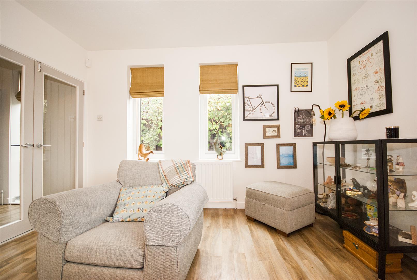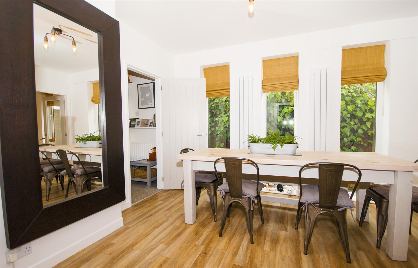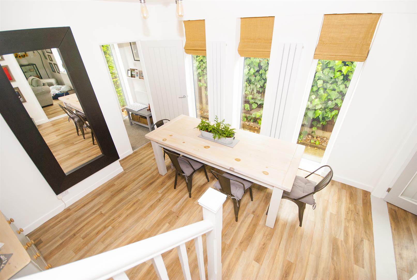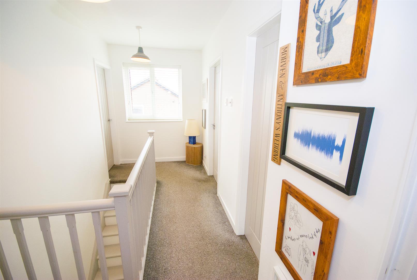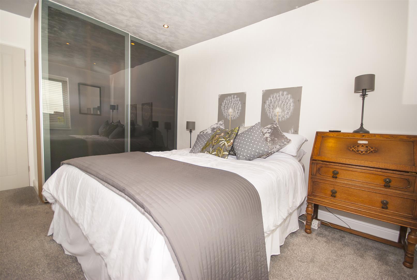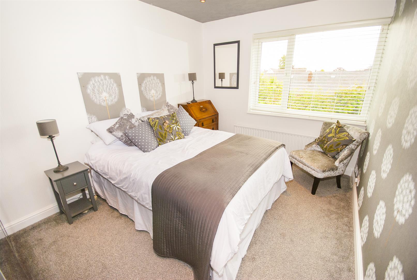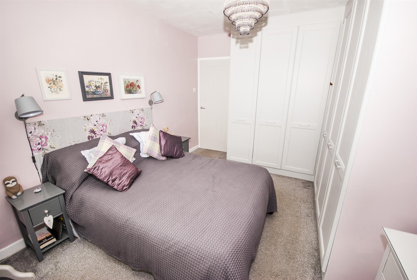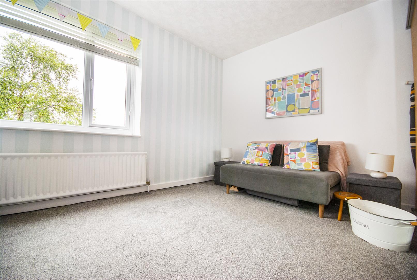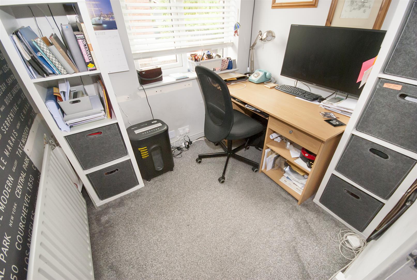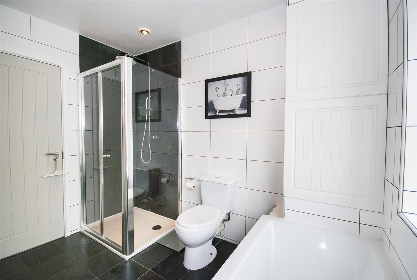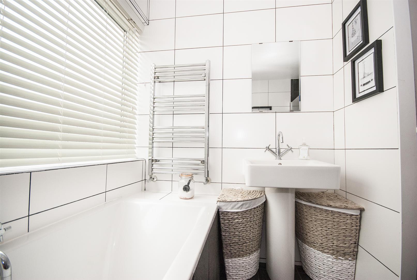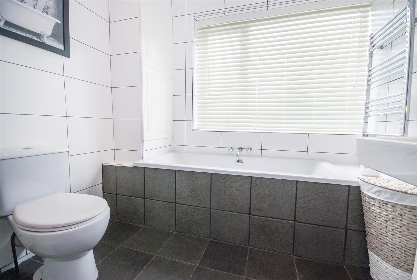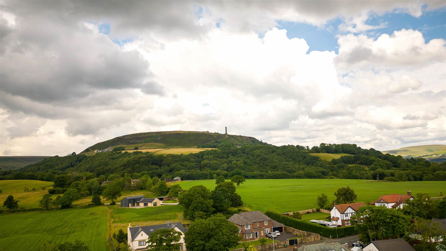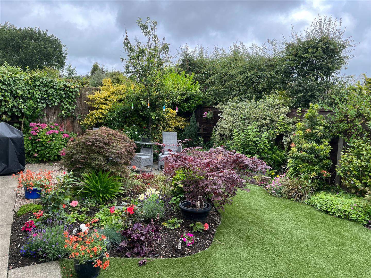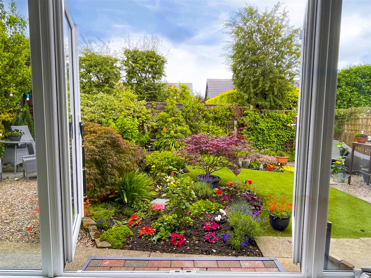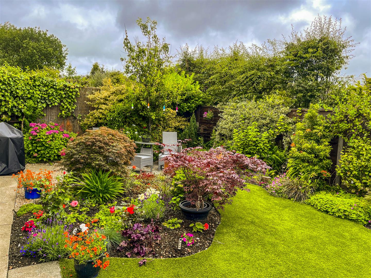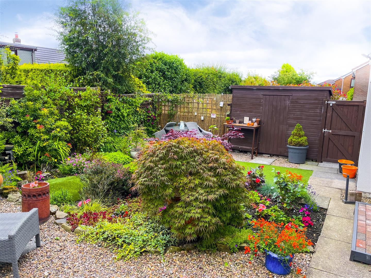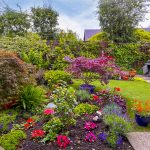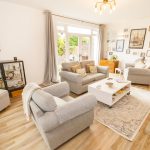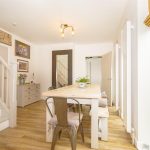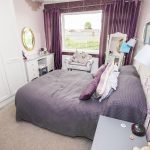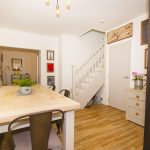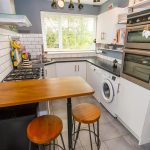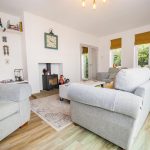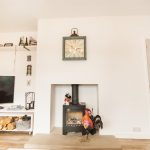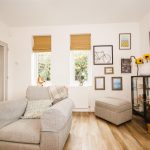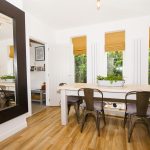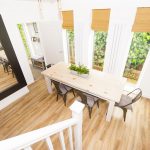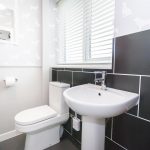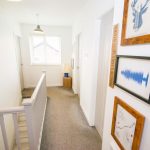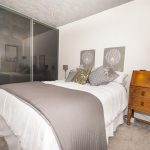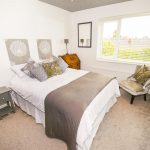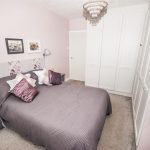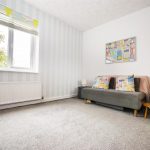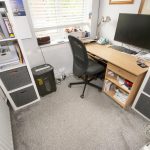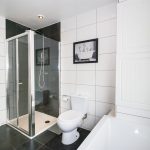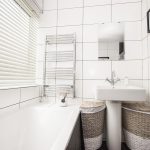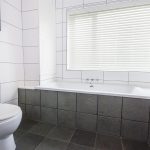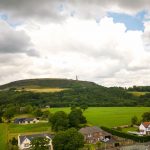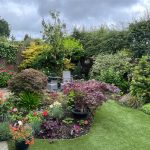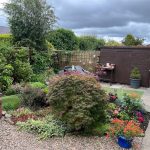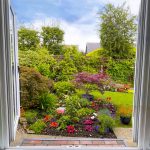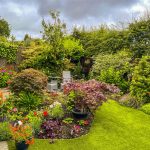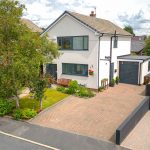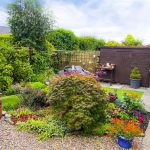Greenmount Drive, Greenmount, Bury
Property Features
- Well Presented Four Bedroom Detached
- Set in Quiet Cul-De-Sac Location
- Fantastic Family Home Situated in A Well Sought After Location
- Modern Fitted Bathroom, & Downstairs WC
- Two Reception Rooms & Kitchen/Breakfast Area
- Ample Driveway Parking & Garage
- Landscaped Gardens to Front & Rear
- A Must See!!!! Viewing Essential to Appreciate Charm of Property
Property Summary
Full Details
Entrance Hallway
With a centre ceiling light, gas central heating and a door accessing the W/C.
Downstairs W/C 1.68m x 1.52m
UPVC window to front elevation, fitted with a two-piece bathroom suite, comprising of low-level WC and wash hand basin, centre ceiling light, partly tiled walls.
Living Room 6.10m x 4.29m
UPVC double glazed window to side elevation with double glazed patio doors overlooking the landscaped garden, centre ceiling light, two gas central heating radiators, feature fireplace with built in log burner and karndean flooring, access through to dining room.
Dining Room 3.53m x 3.99m
With three UPVC double glazed windows to side elevation, two modern fitted radiators, centre ceiling light, karndean flooring, access to kitchen/breakfast area, and stairs ascending to the first floor.
Kitchen/Breakfast Area 2.62m x 3.89m
With a UPVC double glazed window to front elevation, fitted with a range of contrasting wall and base units, laminate worktops, splash back tiles, five ring hob, integrated oven and grill, breakfast area, two centre lights, pantry cupboard, tiled flooring space for; a washing machine, dishwasher and fridge freezer and door leading out to the side of the property
First Floor
UPVC double glazed window to side elevation, two hanging lights, a center ceiling, and access to the loft hatch, leading off to bedrooms and family bathroom
Family Bathroom 3.00m x 2.44m
With a frosted double glazed window to front elevation, fitted with a four piece suite, comprising of low level W/C, inset sink, walk-in shower and a fitted bath, fully tiled walls and floor, Chrome heated towel rail, inset spotlights.
Master Bedroom 4.39m x 3.18m
With a UPVC double glazed window to rear elevation, fitted wardrobe, centre ceiling, and fitted wall lights.
Alternative View
Bedroom Two 3.81m x 2.92m'
With a UPVC double glazed window to rear elevation, fitted wardrobes, gas central heating, and inset spotlights.
Bedroom Three 3.66m x 3.20m
With a UPVC double glazed window to front elevation, gas central heating and a centre ceiling light.
Bedroom Four (Office) 2.18m x 1.93m
With a UPVC double glazed window to side elevation, inset spotlights, and gas central heating.
Rear Garden
Private Landscaped garden enclosed with wooden fencing, Astroturf, seating area, mature trees and bushes.
Alternative View
Garage 5.26m x 2.64m
Light and power, space for a dryer.

