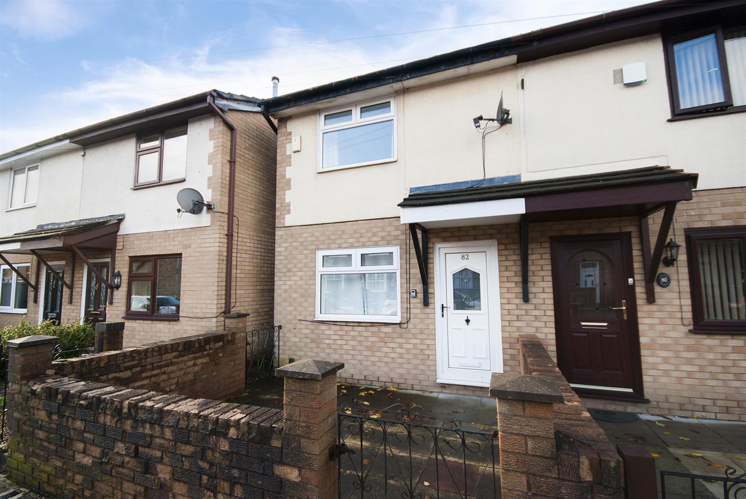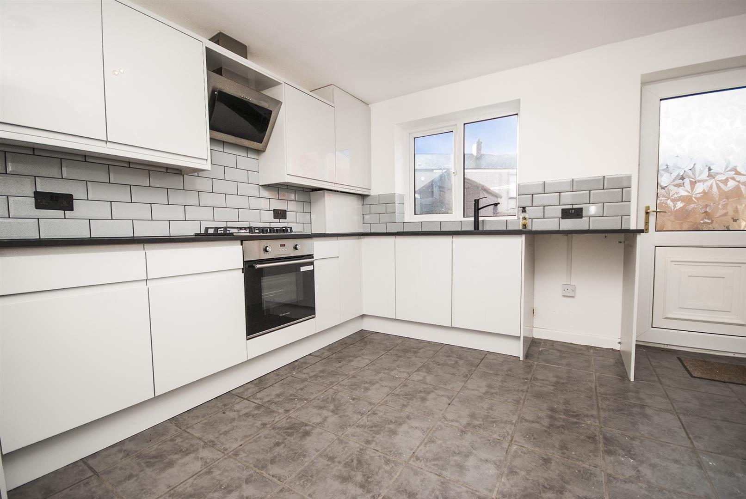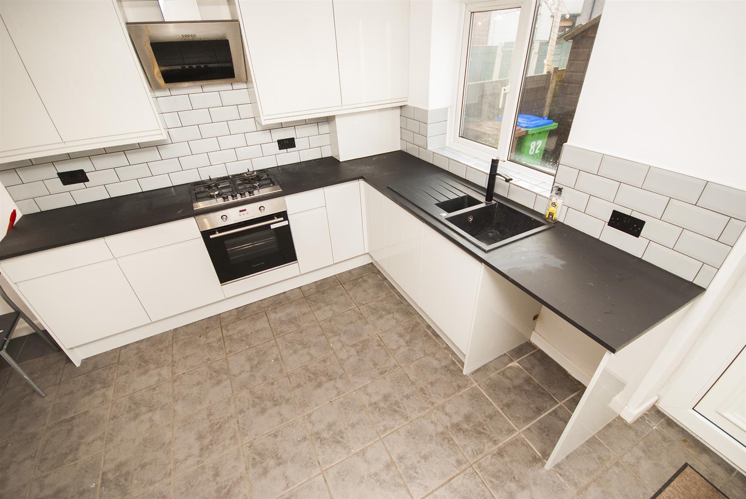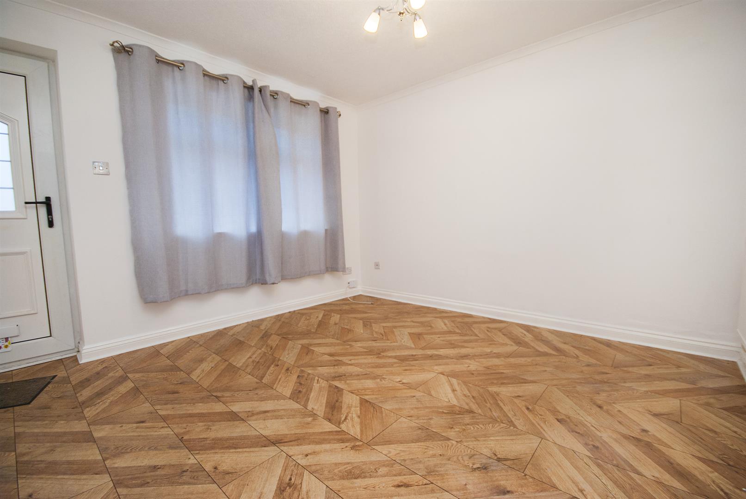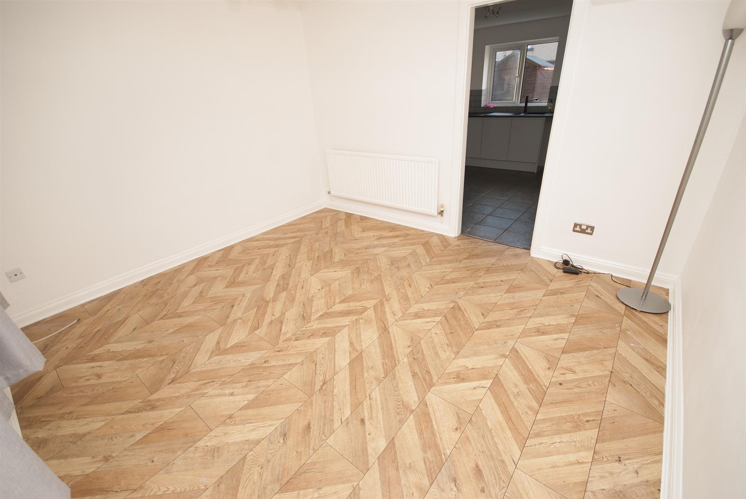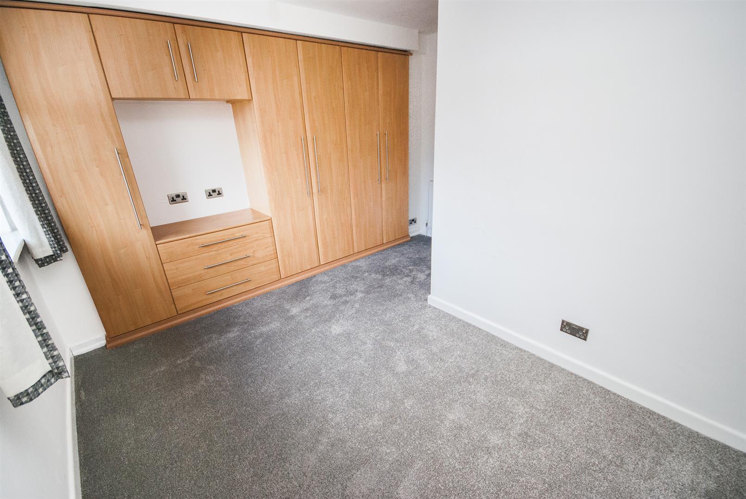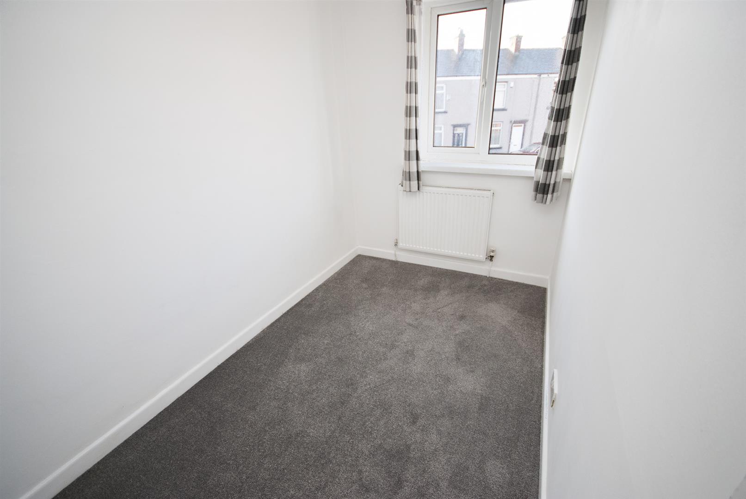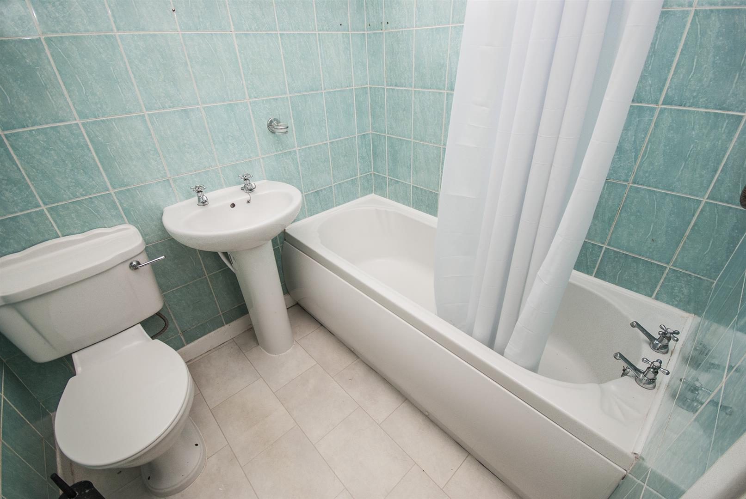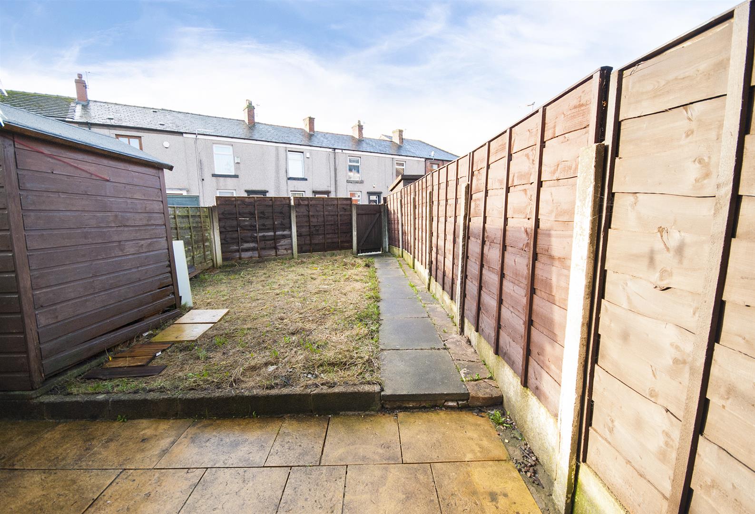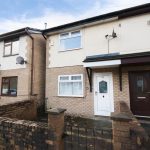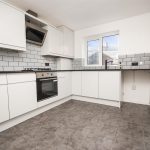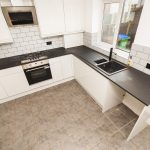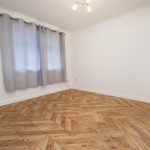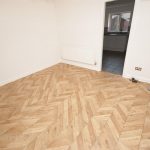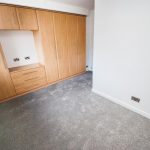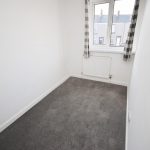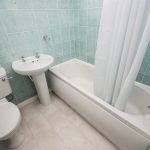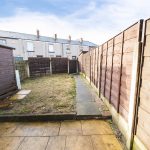Gregge Street, Heywood
Property Features
- Well Presented Two Beroom Semi
- Popular Location Ideal for Commuting
- Generous Lounge & Stylish Kitchen
- Two Bedrooms plus Modern Bathroom
- Gas Central Heating, UPVC Windows
- Offered Unfurnished & Available Immediately
- Ideal for a Couple or Family of Three
- Early Enquiry Strongly Encouraged
Property Summary
Opening into the lounge, the ground floor accommodation then leads onto a stylish fitted kitchen with built in cooker and onwards up the stairs to the landing where you will find a master bedroom with fitted wardrobes, a second, single bedroom and the house bathroom which is fitted with a modern three piece bathroom suite in white.
EPC Rated C and a Council Tax Banded A, this semi is deal for a professional couple or a family with one child, this property is offered unfurnished and available to occupy immediately. Early enquiry is strongly encouraged to avoid disappointment.
Full Details
Lounge 3.78m x 3.33m
Entrance to the front opens into the lounge with a front facing UPVC window, centre ceiling light, radiator and power points.
Kitchen 3.76m x 3.56m
With a rear facing UPVC window, ample power points, tiled splash back, stairs ascending to the first floor and rear UPVC door opening out to the rear. Fitted with a range of modern wall and base units with contrasting work surfaces, sink and drainer unit, built in electric oven with gas hob and extractor hood, plumbing for a washing machine and space for a fridge freezer.
Landing
Leading to Bedrooms One and Two plus house Bathroom.
Bedroom One 3.66m x 3.63m max
With a front facing UPVC window, centre ceiling light, radiator, fitted wardrobes and dressing unit, and ample power points.
Bedroom Two 3.28m x 1.80m
A single bedroom with rear facing UPVC window, centre ceiling light, radiator and power points.
Bathroom 1.85m x 1.65m
Fully tiled with a rear facing UPVC window, fitted with a three piece bathroom suite in white comprising panel enclosed bath, low flush WC and hand wash basin with pedestal.
Garden
Enclosed garden to the rear mainly lawned with a patio area and storage shed.
