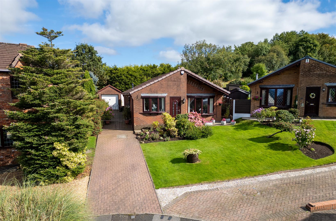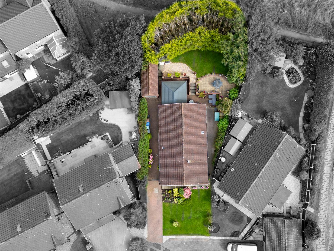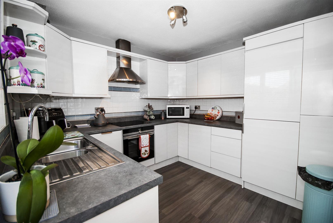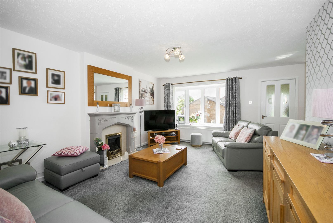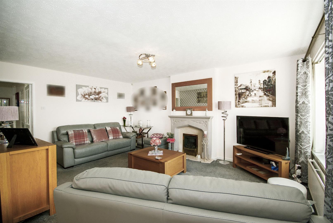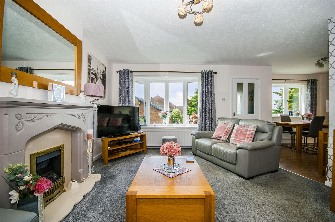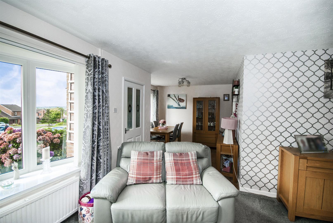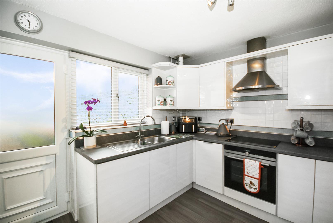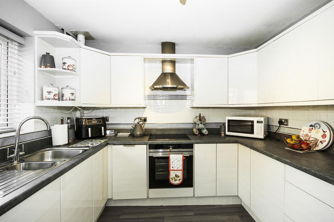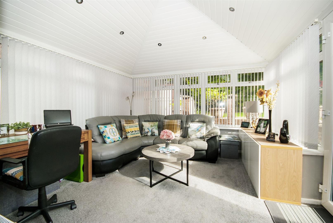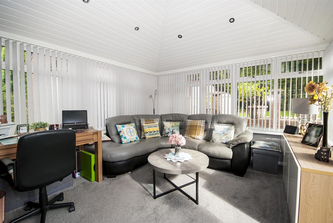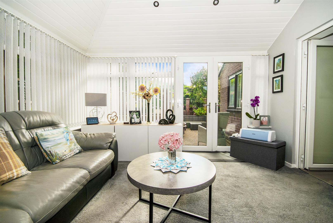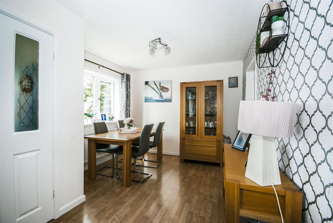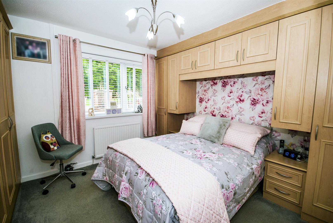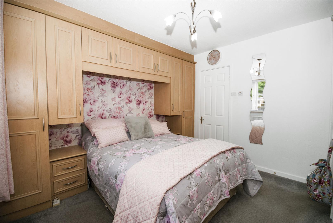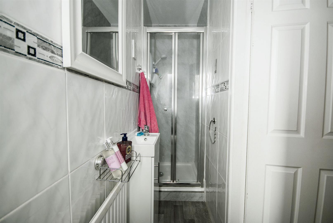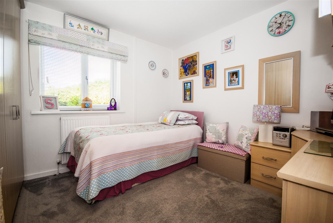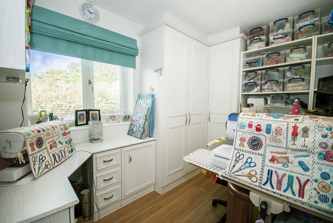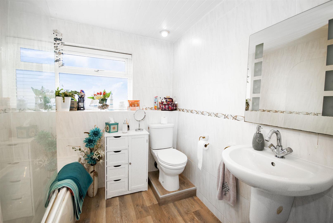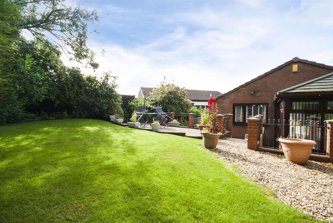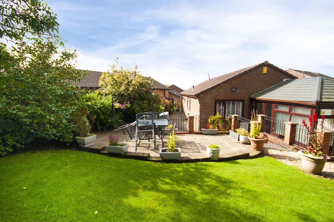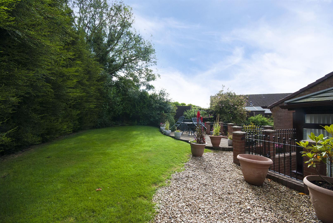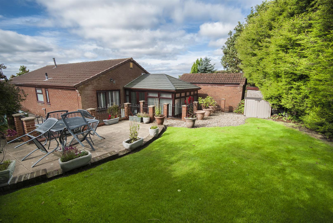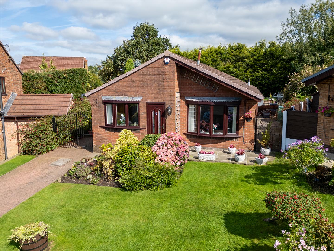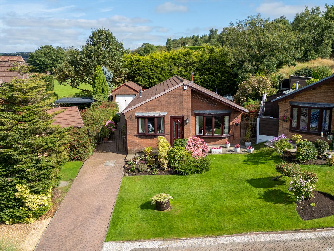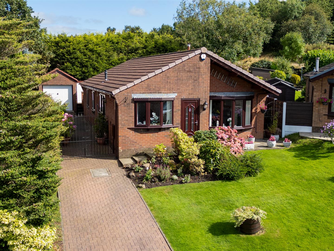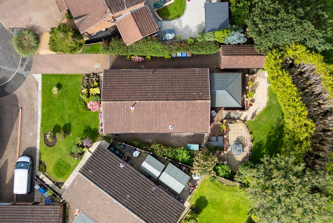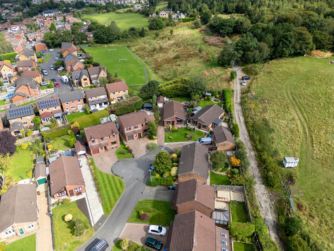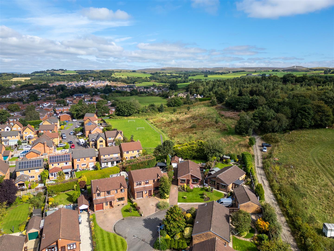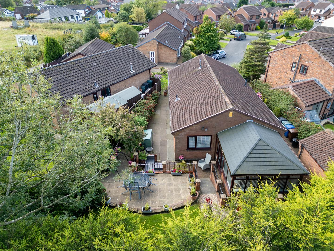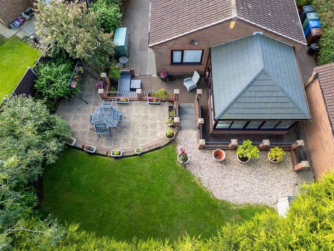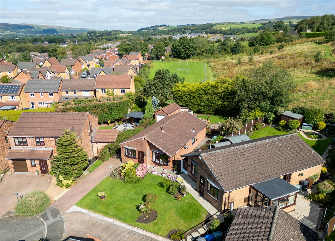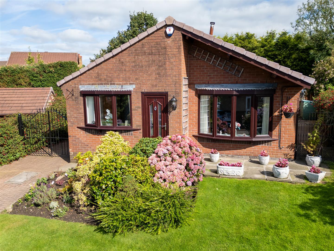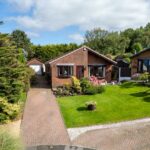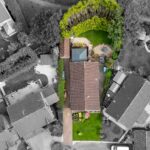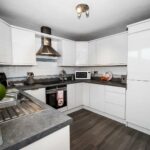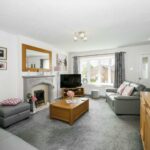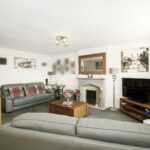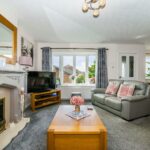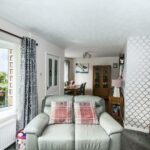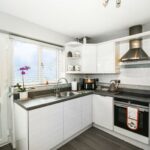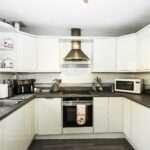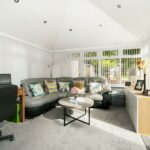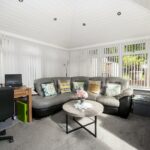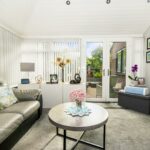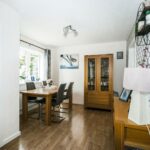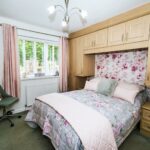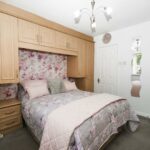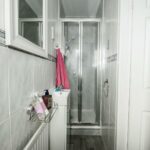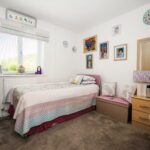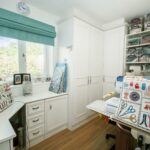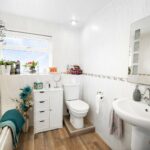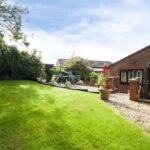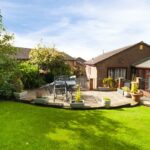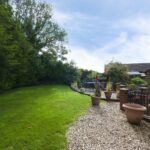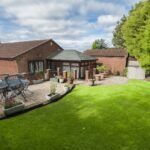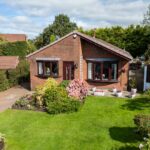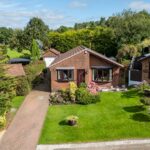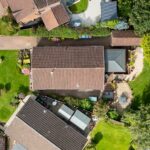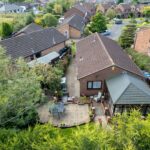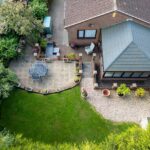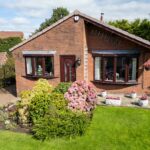Halsall Close, Bury
Property Features
- Well Presented Three Bedroomed Spacious Detached Bungalow
- Situated In A Quiet, Well Sought After Cul De Sac Location.
- Open Plan Living Room With Dining Area & Modern Fitted Kitchen
- Gas Central Heating & Double Glazing Throughout
- Ample Driveway Parking With Detached Garage
- Well Proportioned Gardens To Front & Rear With Conservatory
- Access To Local Amenities, Highly-Rated Schools, Transport Links & Motorway
- A Must See!!! To Appreciate Size, Location & Charm Of Property
Property Summary
Situated in the heart of Bury, it offers easy access to a range of amenities including local shops, supermarkets, and restaurants. Families will appreciate the proximity to highly-rated schools and recreational parks, making it an ideal location for raising children.
Transport links are excellent, with regular bus services and nearby access to major roads such as the M66, ensuring easy commutes to Manchester and surrounding areas. The area is also known for its community spirit, with various events and activities organized throughout the year, making it a welcoming place to live.
Full Details
PORCH 0.71m x 1.04m
LIVING ROOM 5.31m x 3.81m
uPVC double glazed bay window with front elevation, feature fireplace, centre ceiling light, carpet flooring, gas central heating radiator
DINING ROOM 3.02m x 2.34m
uPVC double glazed bay window with front elevation, wood effect laminate flooring, centre ceiling lighting, gas central heating radiator
KITCHEN 3.00m x 2.95m
uPVC double glazed window with side elevation, uPVC double glazed door with access to side garden, karndean flooring, centre ceiling light, power points, gas central heating radiator, range of fitted wall and base units with contrasting worktops, integrated fridge freezer, dishwasher, oven and hob, extractor, sink basin and drainer
HALLWAY 6.63m x 1.50m
wood effect laminate flooring, inset spot lights
BATHROOM 2.16m x 2.84m
uPVC double glazed window with side elevation, fully tiled walls, karndean flooring, gas central heating radiator, fitted with a three piece suite comprising of a bath with overhead shower, WC, and hand wash basin
BEDROOM ONE 3.23m x 3.43m
uPVC double glazed window to rear elevation, centre ceiling light, carpet flooring, fitted wardrobes, gas central heating radiator and access to wc.
EN-SUITE 0.84m x 2.84m
uPVC double glazed windows with side elevation, fully tiled walls, wood effect laminate flooring, extractor, gas central heating radiator, three piece suite comprising of a walk in shower, low level WC and hand wash basin
BEDROOM TWO 3.23m x 2.95m
uPVC double glazed window with side elevation, carpet flooring, centre ceiling light, fitted wardrobes, gas central heating radiator
BEDROOM THREE 3.28m x 2.26m
uPVC double glazed window with side elevation, wood effect laminate flooring, centre ceiling light, fitted wardrobes, gas central heating radiator
CONSERVATORY 3.89m x 3.81m
uPVC double glazed windows around the room with side and rear elevation, uPVC double glazed patio doors with access to rear garden,
carpet flooring and inset spot lights,
REAR GARDEN
Private well proportioned garden with steps leading to patio area and mainly laid to lawn, mature shrubs and bushes with access to garage
GARAGE 5.08m x 2.49m
