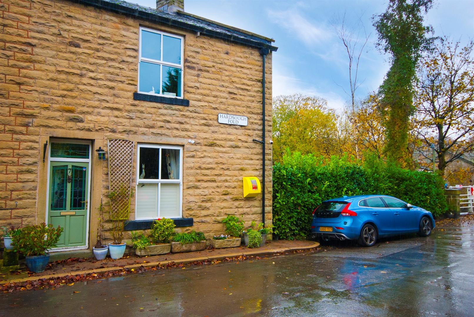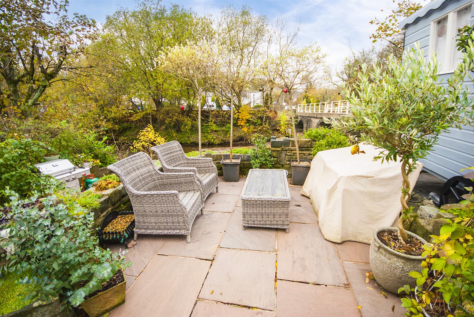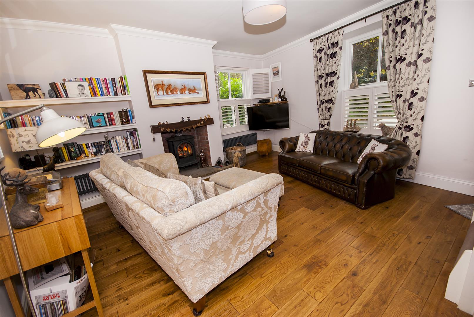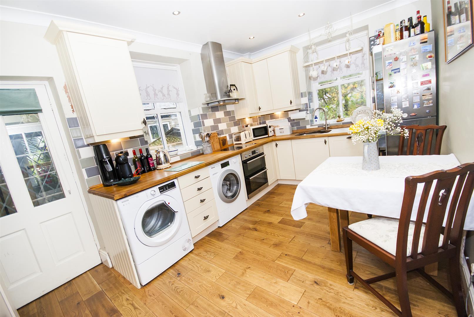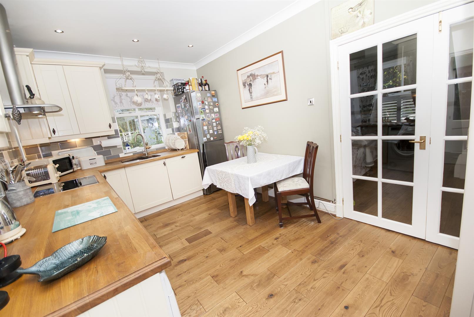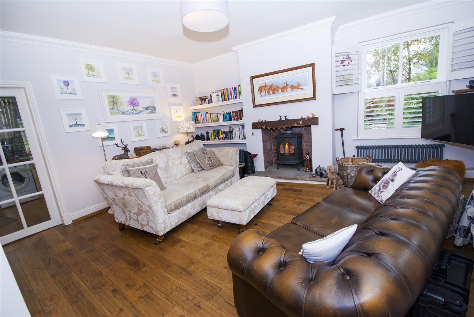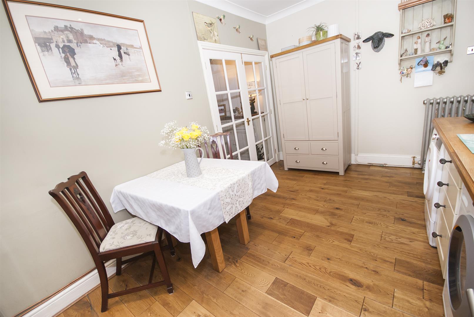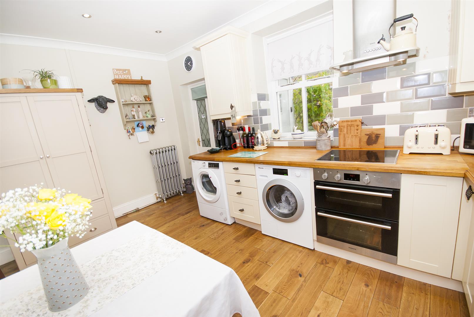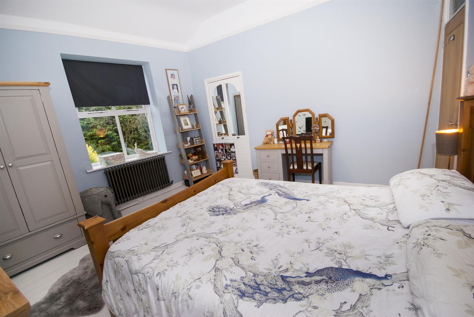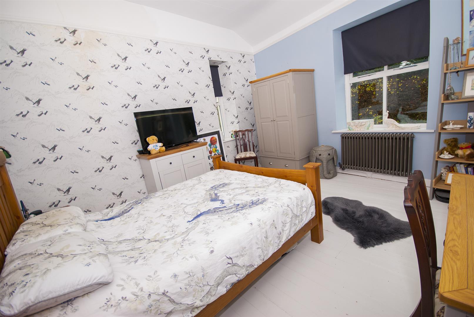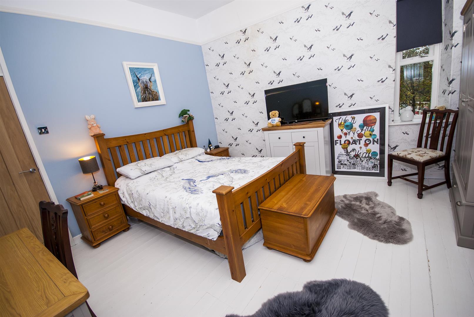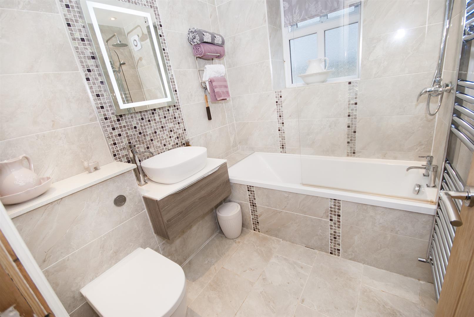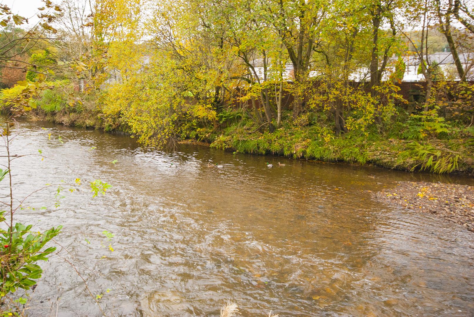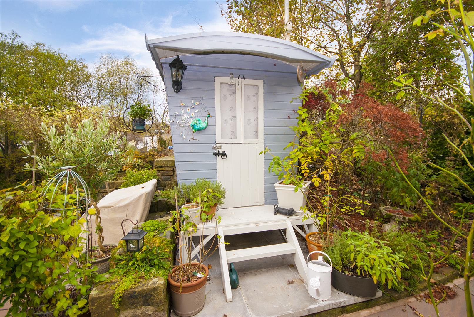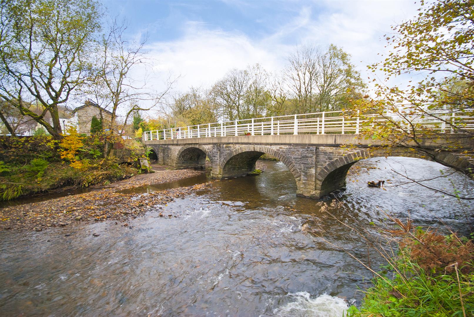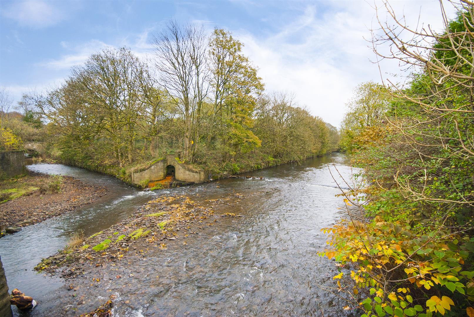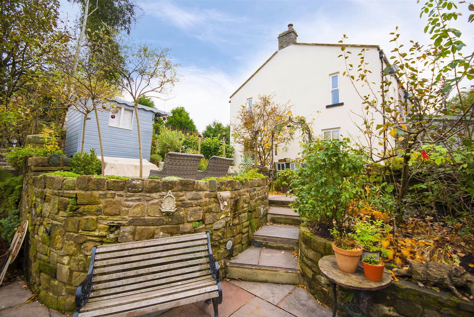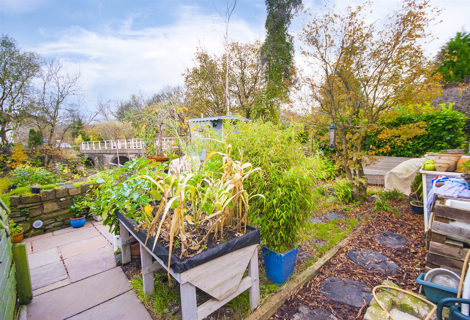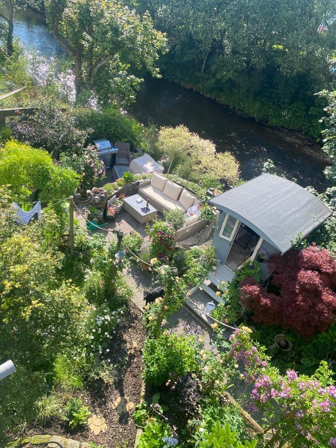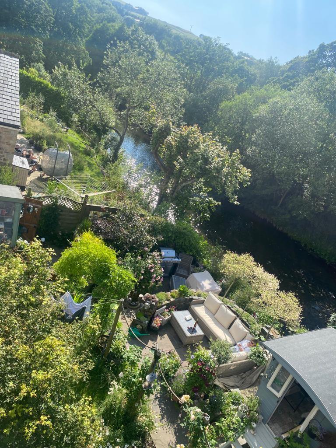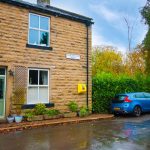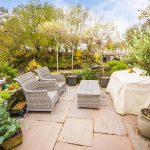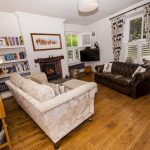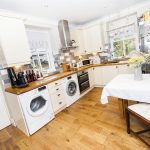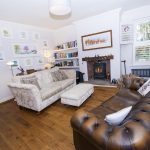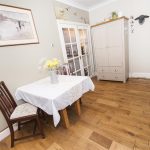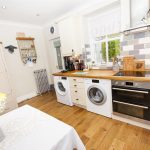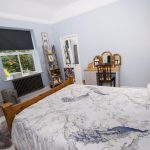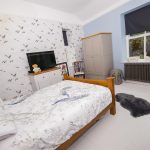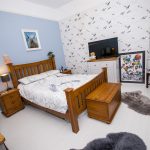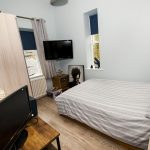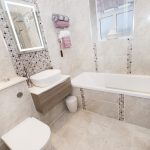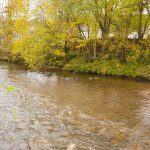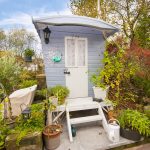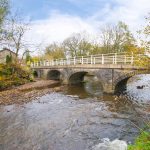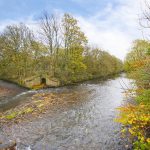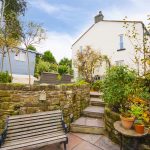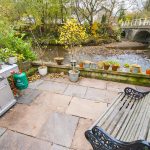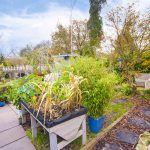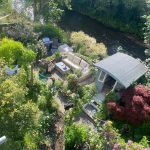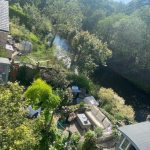2 bedroom Flat
Hardsough Fold, Ramsbottom, Bury
Property Summary
Lounge (4.98m x 4.57m)
With front and side facing shuttered double glazed windows, coving, engineered oak flooring, feature fireplace with multi fuel burner, two radiators, TV point, telephone point and power points.
Alternative View
Kitchen Diner (4.65m x 2.92m)
With rear and side facing double glazed windows, engineered oak flooring, radiator and power points, fitted with a range of wall and base units with solid wood work surfaces and inset sink, built in electric oven with electric hob and extractor hood, plumbing for a washing machine, and space for a fridge freezer and tumble dryer.
Alternative View
Rear Porch (1.74m x 1.47m)
With a rear facing window, engineered oak flooring and solid oak stable door opening out to the garden.
First Floor Landing
With power points and access to the loft space which is partly boarded with a pull down ladder.
Master Bedroom (4.20m x 3.88m)
With front and side facing double glazed windows, solid wood flooring, built in cupboard, radiator and power points.
Alternative View
Bedroom Two (3.30m x 2.54m)
With rear and side facing double glazed windows, views over the river, laminate laid wood effect flooring, radiator and power points.
Bathroom (2.00m x 1.87m)
Fully tiled with a rear facing UPVC window, tiled flooring, heated towel rail, extractor fan and three piece bathroom suite comprising panel enclosed bath with shower over, low flush WC and hand wash basin with vanity unit.
Garden
A tiered garden, enviably positioned by the riverside with a stunning aspect, featuring a variety of pants and shrubs, lawned area, dining area by the waterside, external power and water supply, lighting, summer house, shed and bin store.
Views Over River
Planning Decision
The property benefits from having planning approval granted in 2019 for a single storey extension to the side elevation. Please copy and paste the link below into your browser for full information.
https://publicaccess.rossendale.gov.uk/online-applications/applicationDetails.do?activeTab=documents&keyVal=PY1GOXNDK4S00
