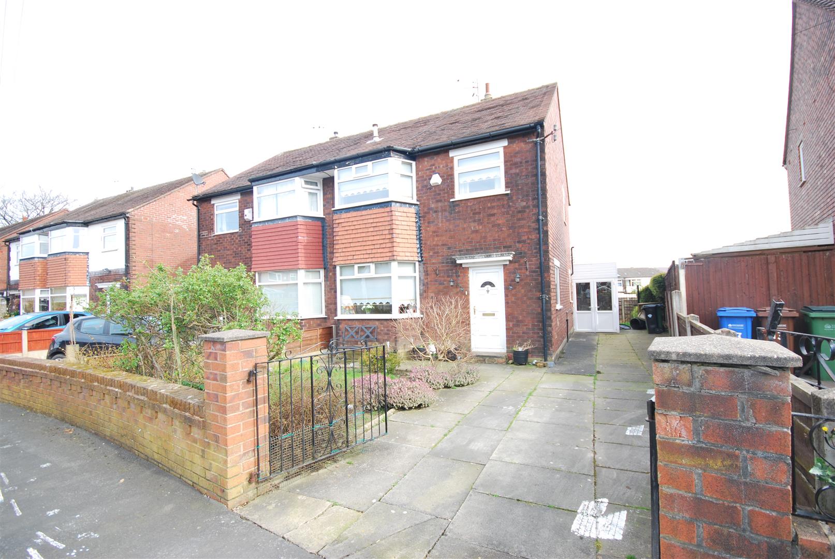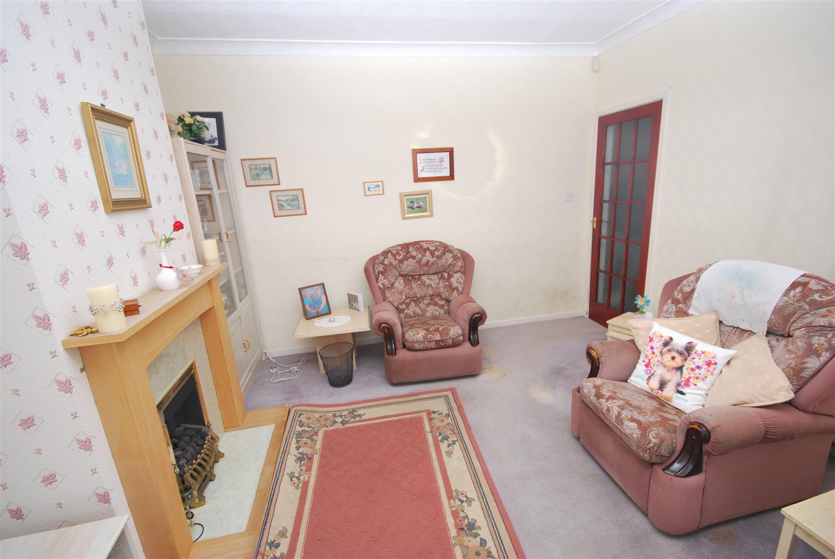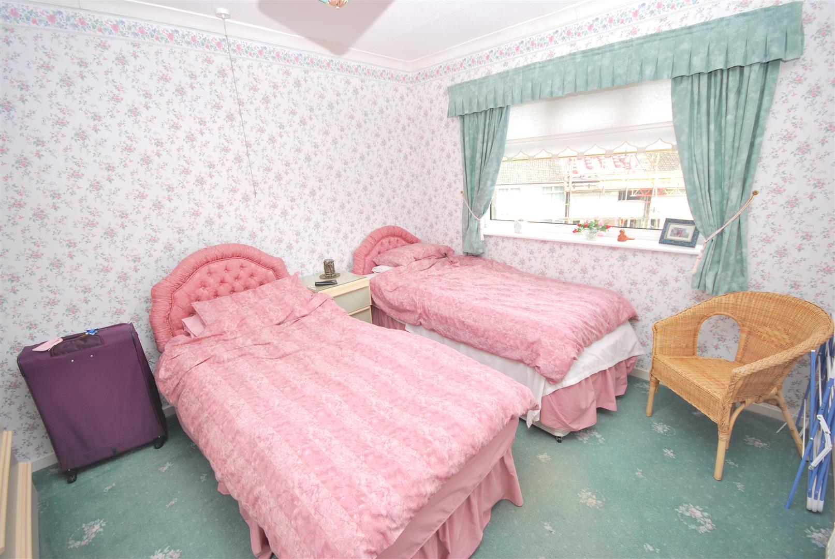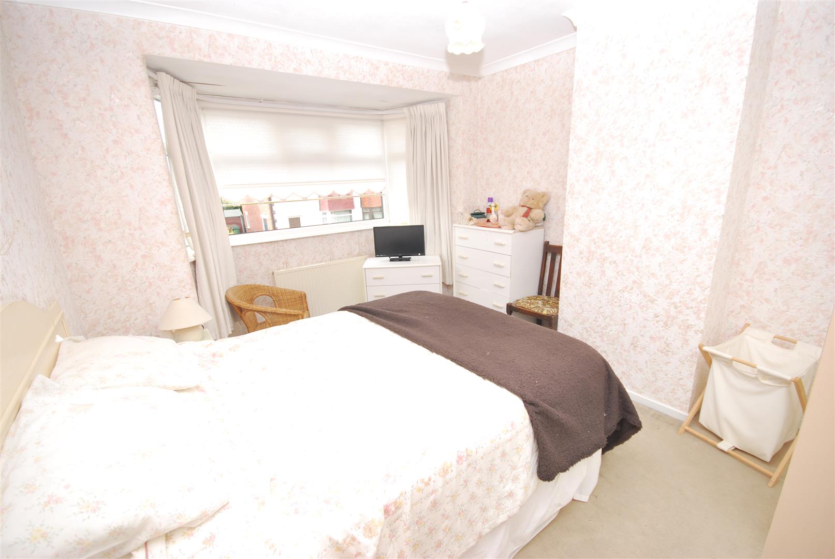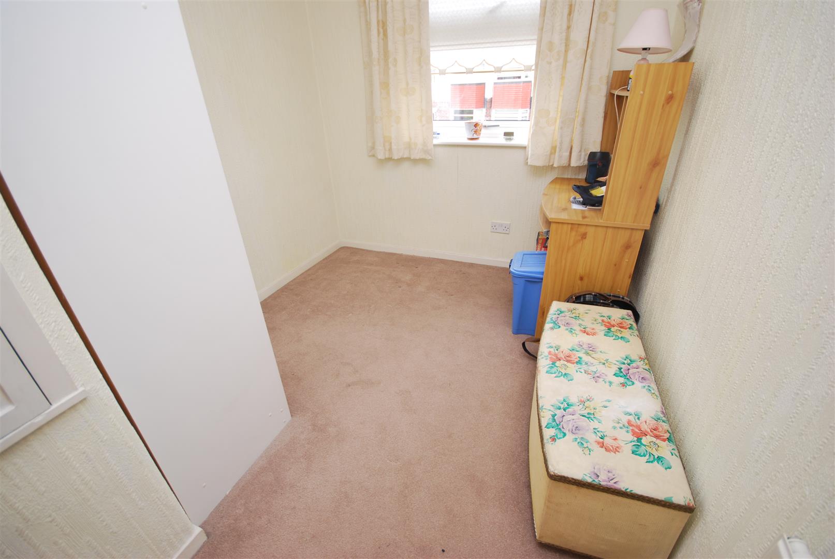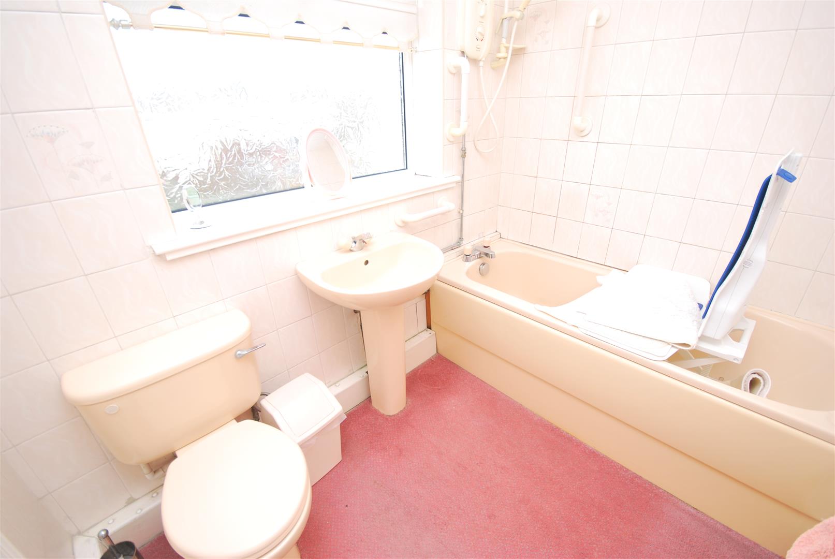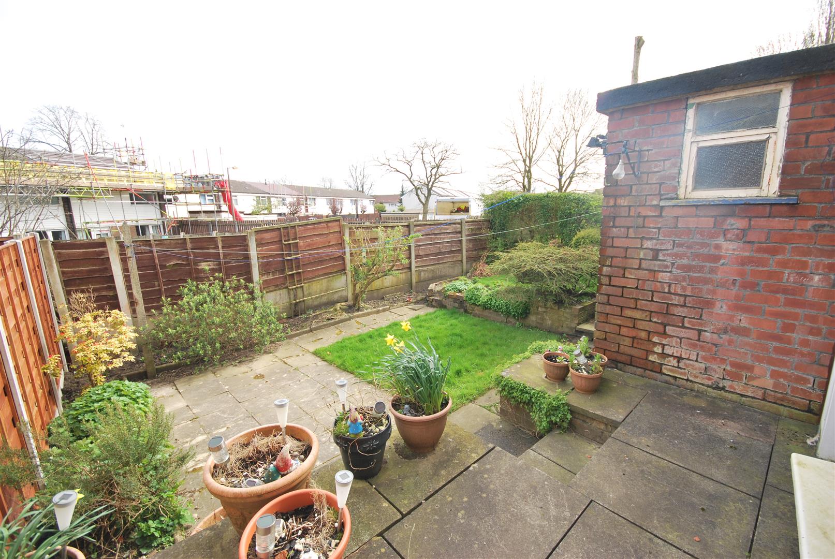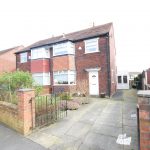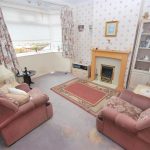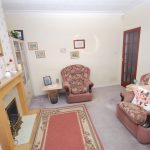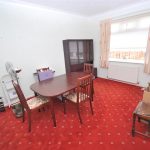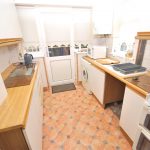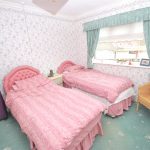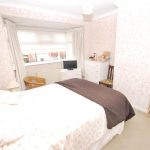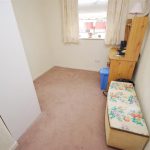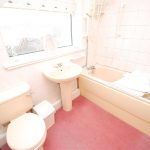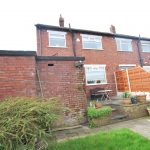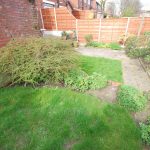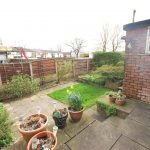3 bedroom Semi-Detached House
Hartington Road, Stockport
Property Summary
Entrance Hallway
Leading off to living room, dining room and kitchen and access to first floor, centre ceiling light, gas central heating radiator.
Living Room (3.35m.2.74m x 3.96m.1.83m)
uPVC bay window to front elevation, gas feature fire place with wood surround, coving, gas central heating radiator, centre ceiling light
Alternative View
Dining Room (3.96m.2.74m x 3.35m.2.74m)
uPVC window to rear elevation, centre ceiling light, gas central heating radiator.
Kitchen (3.05m..2.13m x 2.13m.1.83m)
Fitted with range of wall and base units, sink with drainer, space for cooker, splash back tiling, laminate work tops, laminate flooring, plumbed for washing machine, space for fridge freezer, centre ceiling light, access to rear garden.
Landing
Leading off to Bedrooms one, two and three and bathroom
Bedroom One (3.05m.1.22m x 3.96m.2.13m)
uPVC bay window to front elevation, centre ceiling light, gas central heating radiator.
Bedroom Two (3.05m.1.52m x 3.66m.1.52m)
uPVc window to rear elevation, gas central heating radiator, centre ceiling light
Bedroom Three (2.13m.1.83m x 3.05m.2.74m)
uPVC window to front elevation, gas central heating radiator, centre ceiling light
Bathroom
uPVC frosted window to rear elevation, three piece suite comprising of low level wc, wash hand basin and bath with shower above, gas central heating radiator, centre ceiling light, part tiles.
Rear Garden
Patio area leading off to lawned area, enclosed with wood fenced panels and shrubberies around lawned area, plus two brick outhouse buildings with wc.
Alternative Views
External
Set behind dwarf wall and double gates, with flagged driveway and pathway leading to front entrance, lawned area to front of property with shrubberies and small trees.
