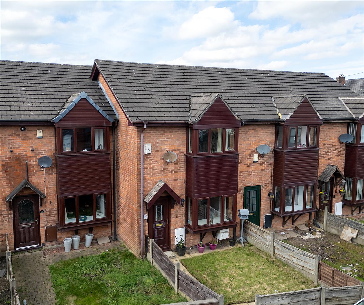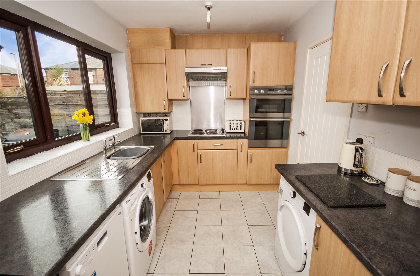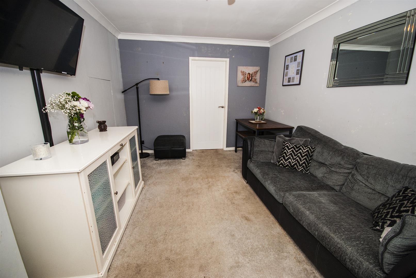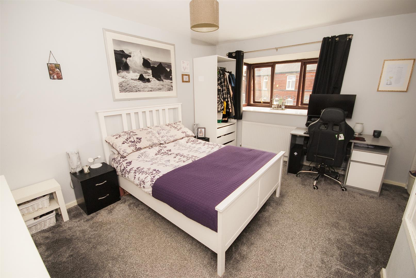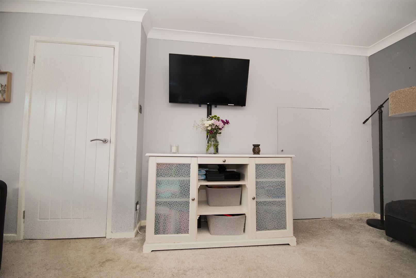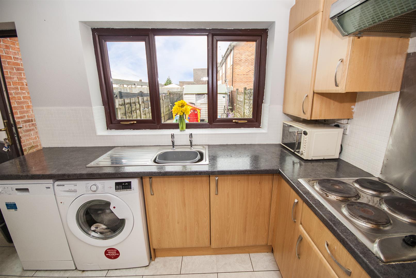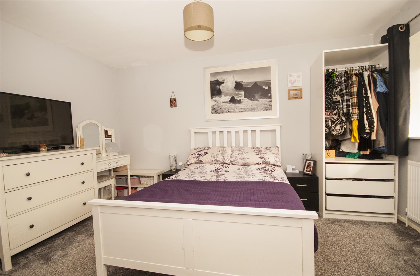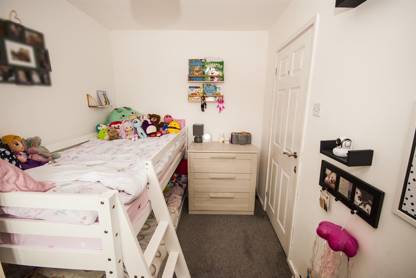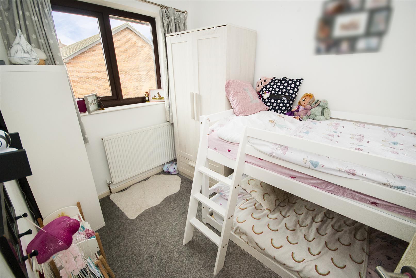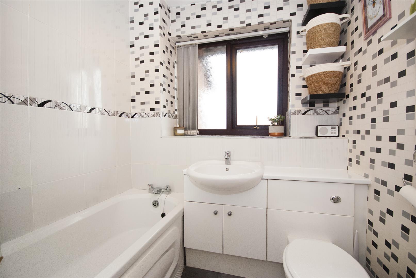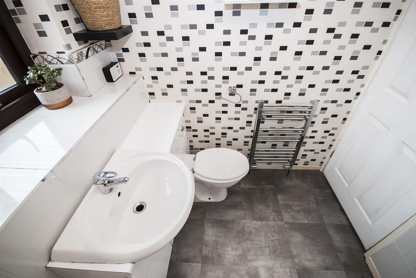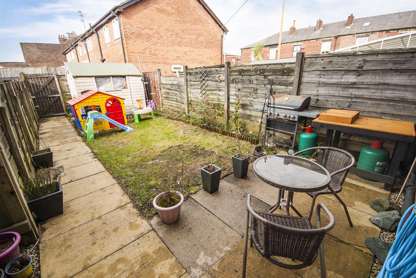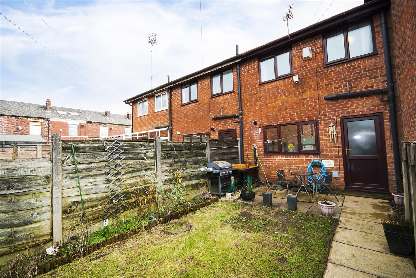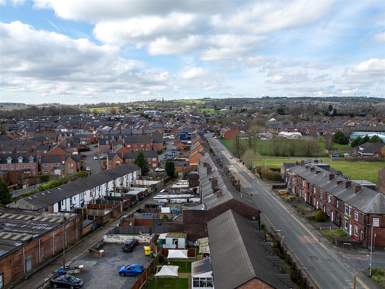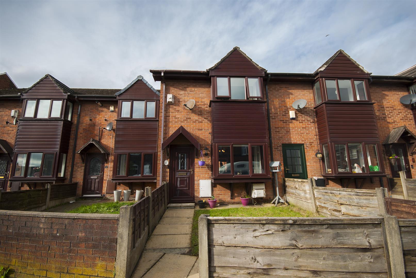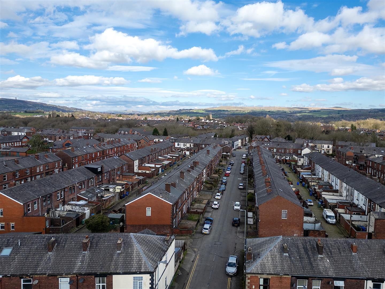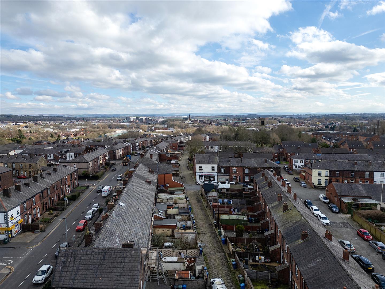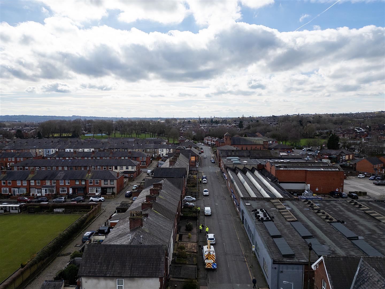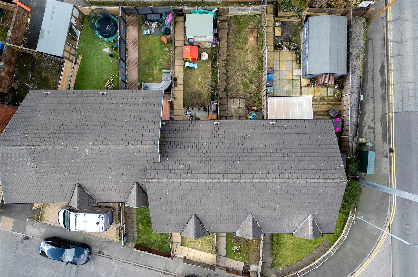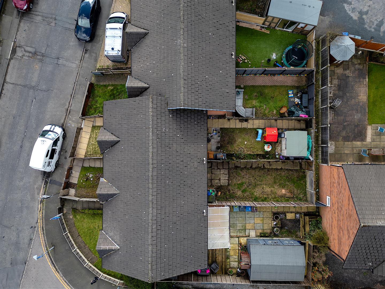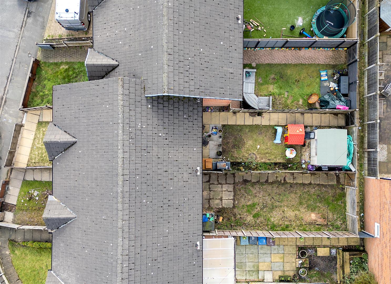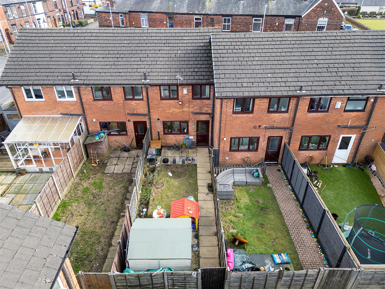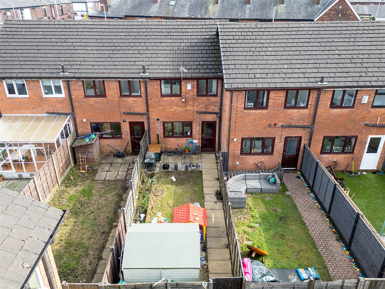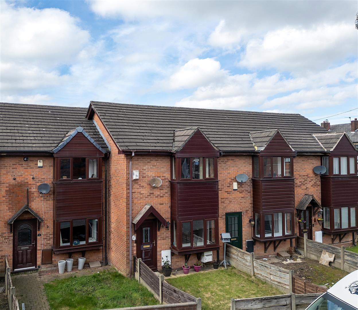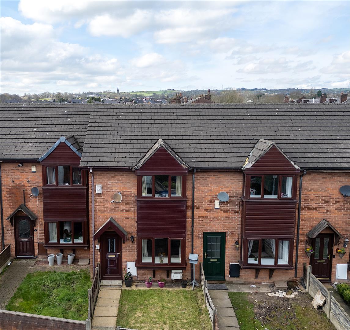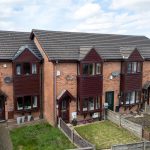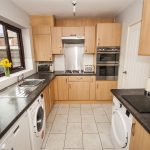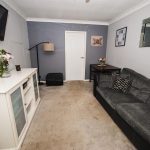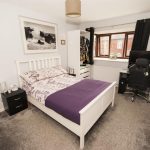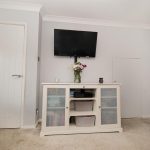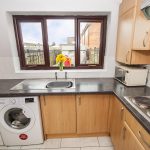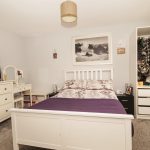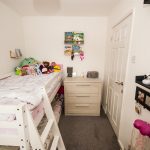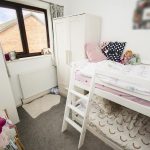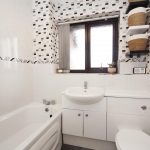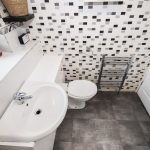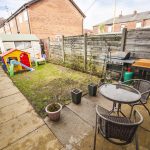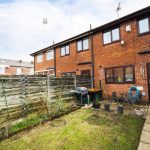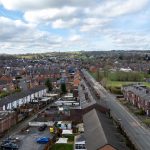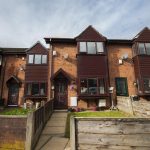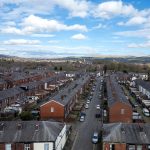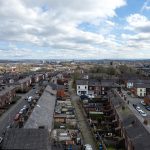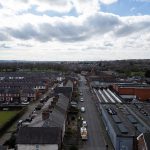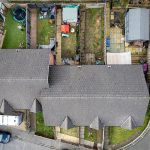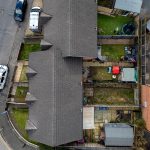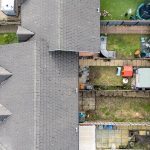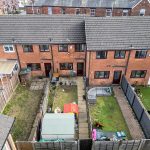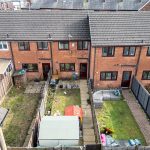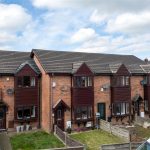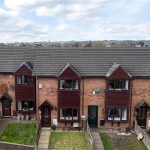Harvey Street, Bury
Property Features
- Well presented two bedroom mid terrace property
- Ideal for first time buyers & investors
- Gas central heating & double glazed throughout
- Fitted kitchen & bathroom
- Located in the sought after area of Elton
- Close to local amenities, transport links & walking distance to Bury
- Gardens to the front & rear with parking to rear
- A Must See!! Viewing highly recommended
Property Summary
Charles Louis Homes proudly presents this two bedroom mid-terrace house in Elton, within walking distance to countryside parks and Bury town centre. Ideal for first-time buyers or investors, this home boasts UPVC double glazed windows, and gas central heating throughout.
Inside, find an inviting lounge, a fitted kitchen with access to the rear patio. Two bedrooms and a bathroom complete the layout. Enjoy the enclosed and private rear garden with a parking space to rear of property. Viewing this property is a must to appreciate charm and size. Schedule your viewing today!
Full Details
Entrance 1.83m x 1.12m
uPVC entrance door opening into the hallway, radiator and stairs ascending to the first floor.
Living room 4.98m x 3.07m
With a front facing uPVC double glazed bay window, coving, central ceiling, radiator and power points
Kitchen 2.39m x 4.06m
Tiled flooring, fitted with a range of wall and base units with a contrasting work top, inset sink and drainer with a mixer tap, built in double oven and electric hob with extractor fan, plumbing for a dishwasher and washing machine, space for a fridge freezer.
Alternative view
First Floor landing 1.17m x 1.80m
With access to both bedrooms and family bathroom, radiator and loft access.
Master bedroom 4.19m x 4.06m
Front facing uPVC double glazed bay window, radiator, power points and a central ceiling light
Bedroom two 3.18m x 2.13m
Rear facing uPVC double glazed window, radiator, power points and a central ceiling light.
Bathroom 3.18m x 2.13m
Partially tiled with laminate flooring, extractor fan, three piece bathroom suite comprising of a panel enclosed bath with thermostatic shower and screen, low flush WC and a hand wash basin with a vanity unit.
Rear Garden
An enclosed private rear garden with a lawn area and patio, with parking to rear of property.
Alternative view
Front Garden
Set behind a fence, lawn area and footpath to the front door
