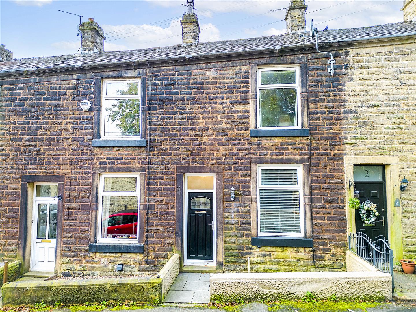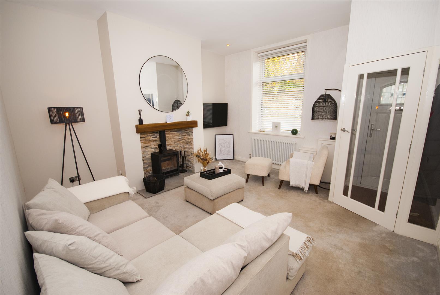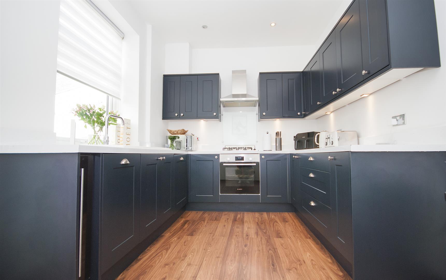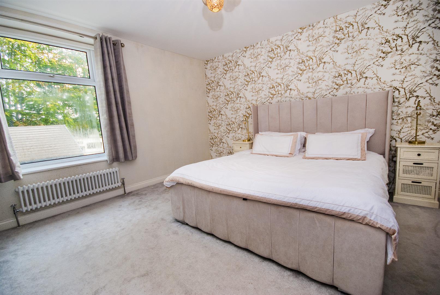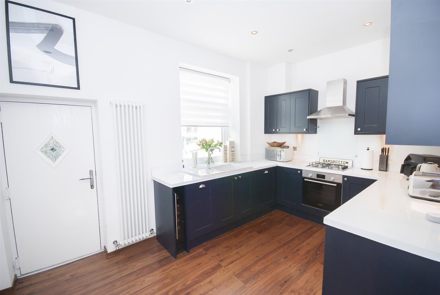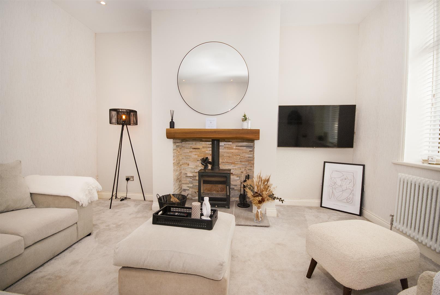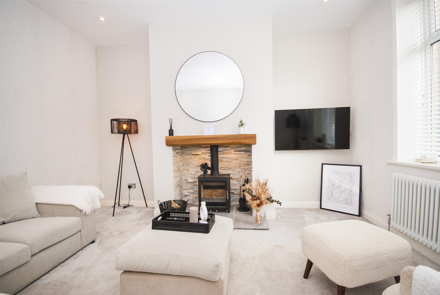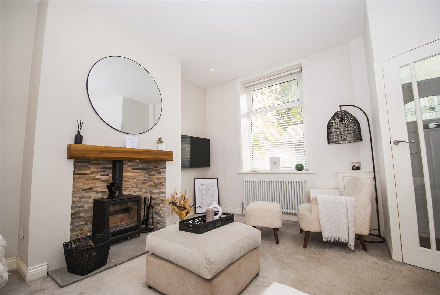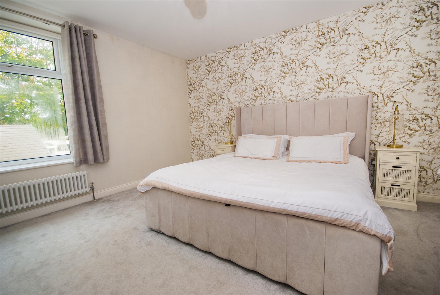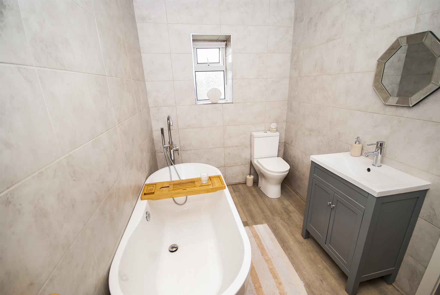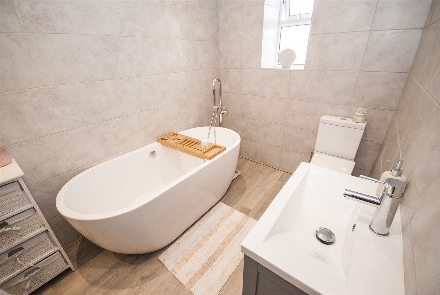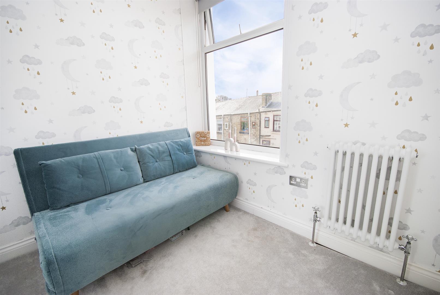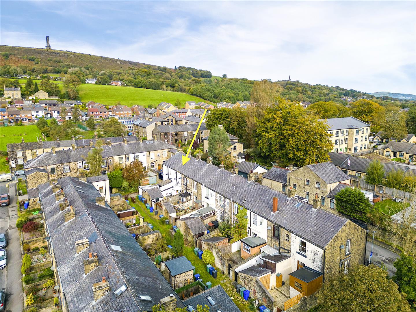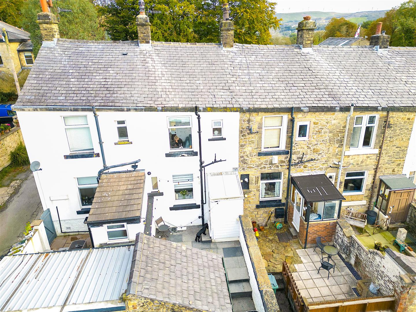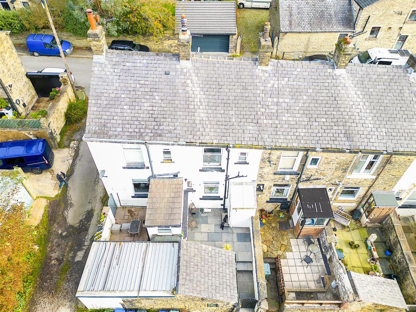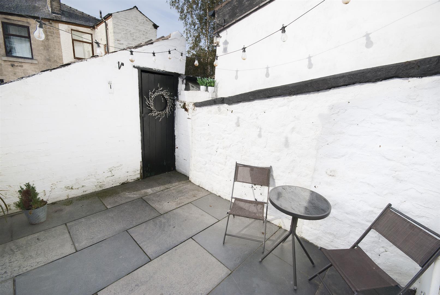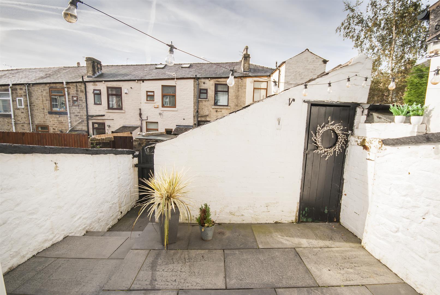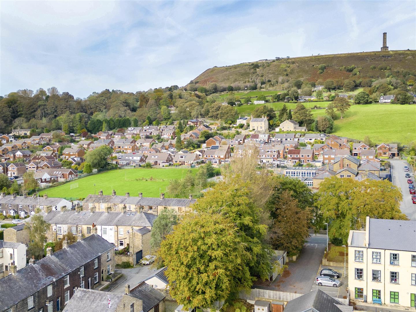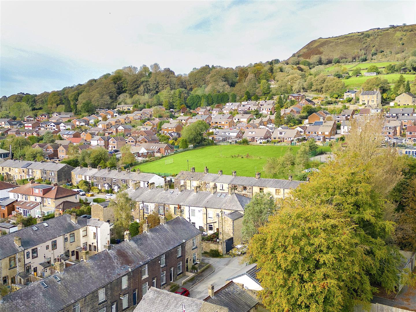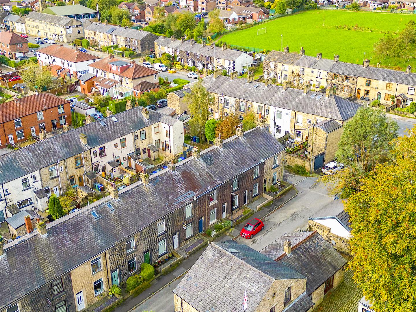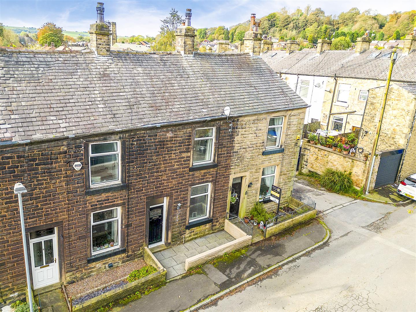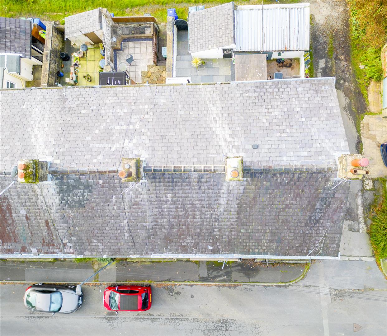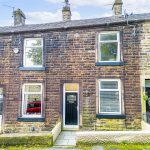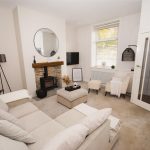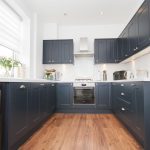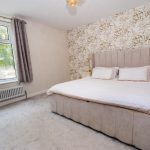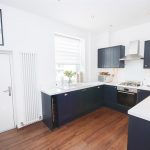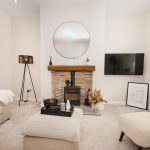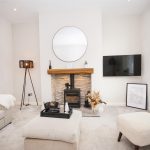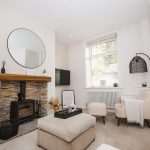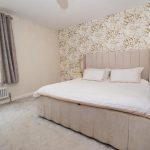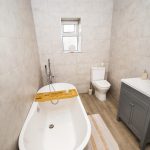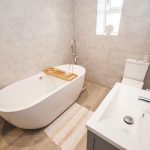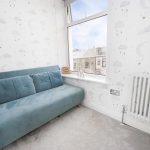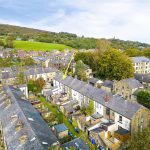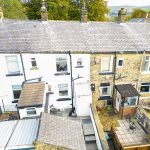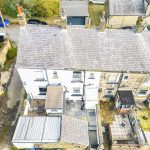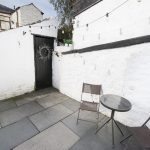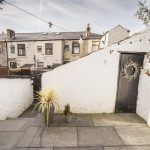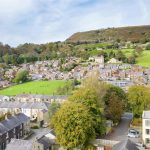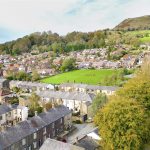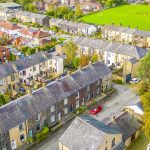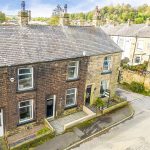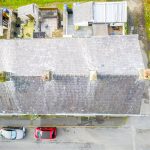Hazel Street, Ramsbottom, Bury
Property Features
- Immaculate Two Bedroom, Mid Terrace Stone Cottage
- Beautifully Presented Throughout With Multi Fuel Log Burner
- Stunning Views Overlooking Holcombe Hill
- Modern Fitted Shaker Style Kitchen/Dining Area
- Modern Fitted Four Piece Bathroom
- South Facing Enclosed Courtyard
- Close To Local Amenities & Transport Links
- A Must See!!! Viewing Essential To Appreciate Property
Property Summary
The property comprises in brief ; entrance vestibule opening into the lounge, modern country style kitchen/dining area with small utility room and door opening onto patio area, two bedrooms and a modern bathroom fitted with four piece suite in white. To the rear of the property there is a very pleasant secure South Westerly courtyard. The property has been refurbished throughout and viewing is a must to appreciate charm and size of property.
Full Details
Entrance Vestibule
Front entrance door opens into the entrance vestibule which features glass door and glass panels, laminate wooden flooring, centre ceiling light.
Lounge 4.34m x 4.32m
A light and spacious living room with uPVC window to front elevation, feature fire place with multi fuel log burner, period style gas central heating radiator, inset diming spot lights and ample power points.
Alternative View
Kitchen/Dining Area 3.96m x 3.94m
A beautiful country style kitchen fitted with a range of wall and base shaker style kitchen units in blue, inset sink with mixer tap, splash back tiles and complimentary work surfaces, down lights and inset spots, featuring a four ring gas hob and built in oven with modern fitted extractor above, newly fitted combi boiler, integrated dishwasher, integrated washing machine, space for fridge freezer, laminate wood flooring, uPVC window to rear elevation, overlooking private courtyard and access to utility room and garden.
Alternative View
Utility Room
Access to rear yard, tiled floor, uPVC windows, space for dryer and base units.
First Floor Landing
Giving access to the two bedrooms and bathroom, two ceiling lights and loft access.
Master Bedroom 4.27m x 4.27m
uPVC window to front elevation with views overlooking holcombe hill, period style gas central heating radiator, centre ceiling light.
Bedroom Two 2.31m x 1.80m
uPVC window to rear elevation, period style gas central heating radiator, centre ceiling light.
Family Bathroom 1.88m x 3.73m max
uPVC frosted window to rear elevation, fitted with a four piece suite, comprising of free standing Victorian style bath with separate freestanding tap and shower head, low level WC and hand wash basin with wooden vanity unit below, walk in shower, Victorian style heated towel rail, fully tiled walls, laminate wood flooring, inset spots.
Rear Court Yard
To the rear of the property is an enclosed and generously sized South Westerly courtyard, offering a great deal of privacy, outside storage house with steps leading down to the secure rear entrance gate.
Alternative View
