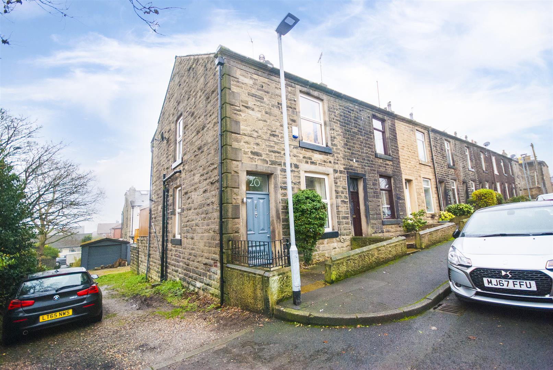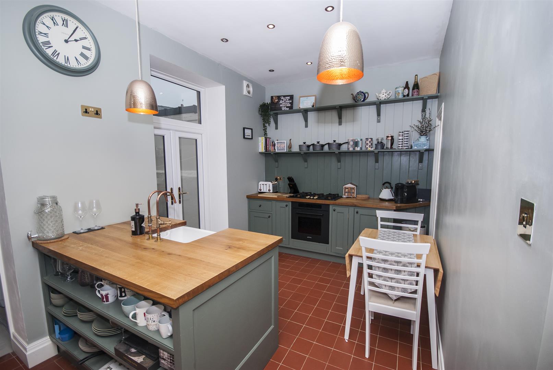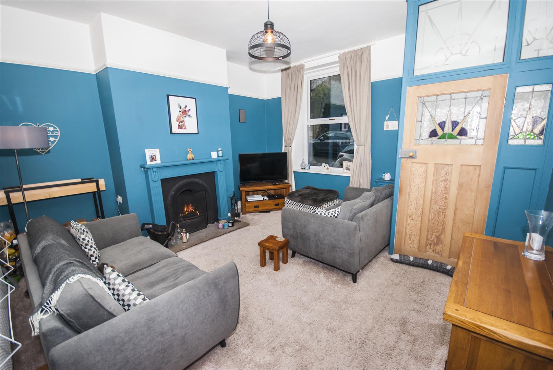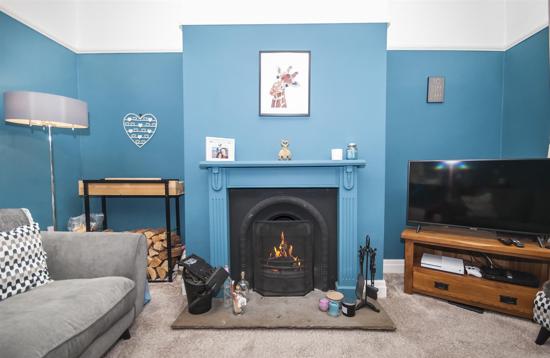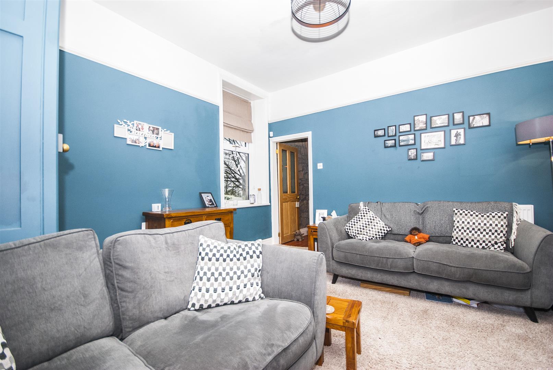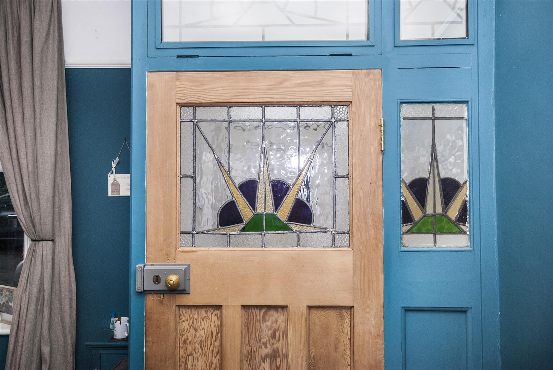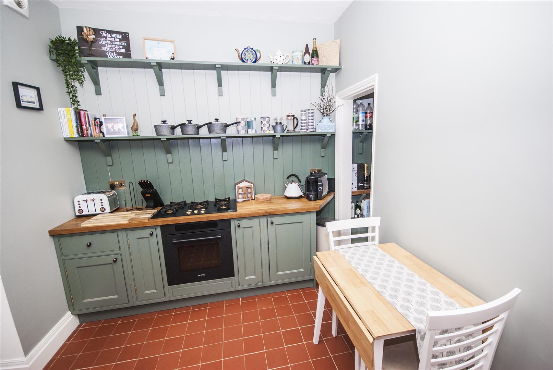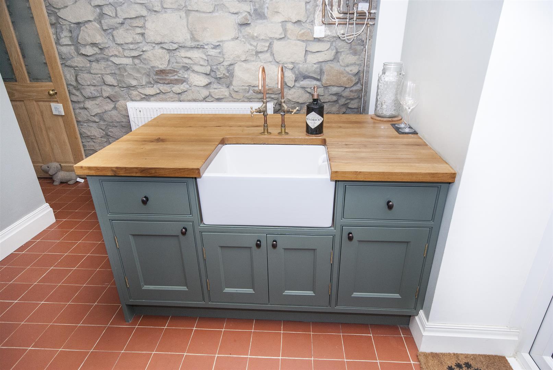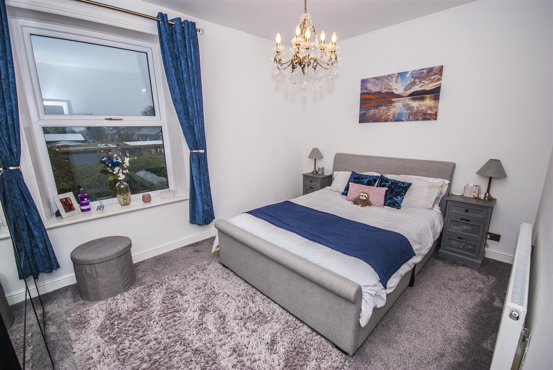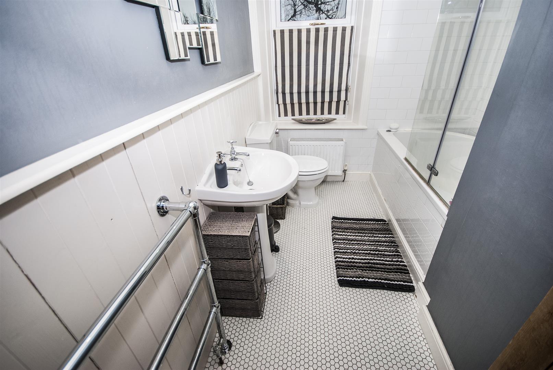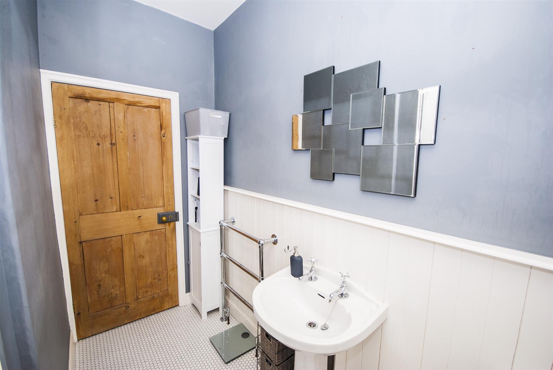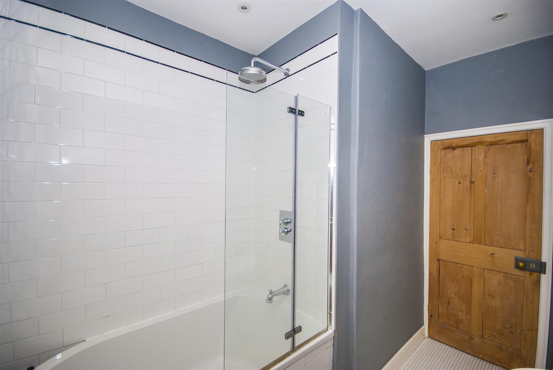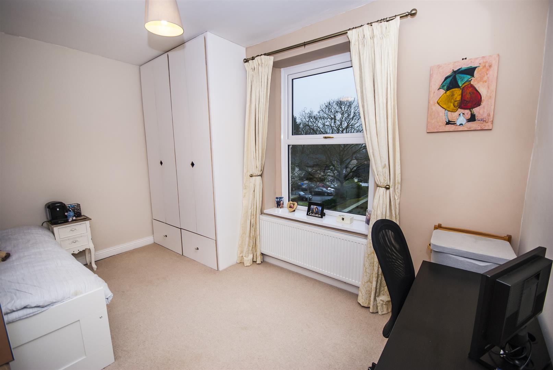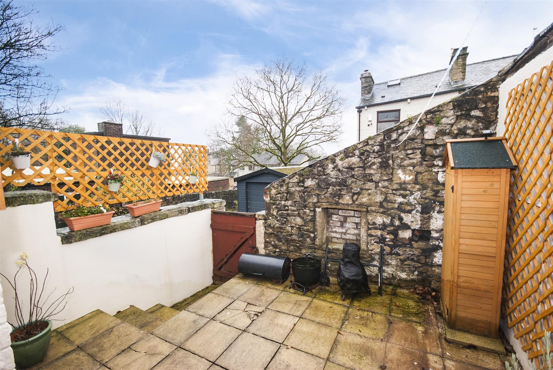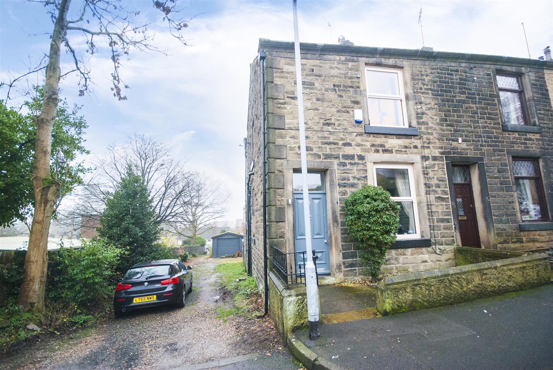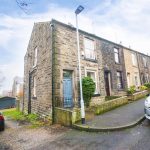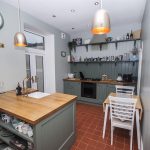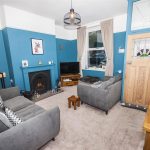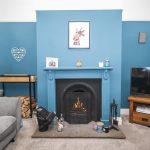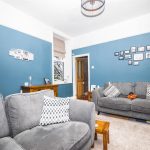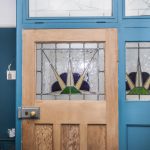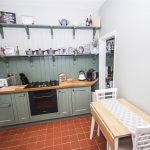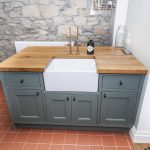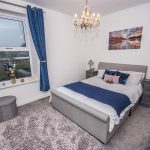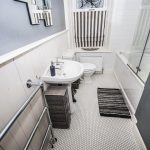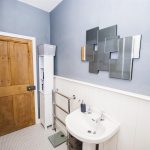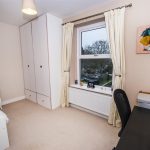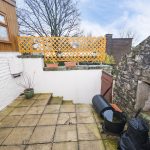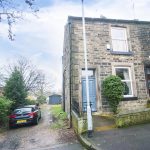2 bedroom Flat
Hazel Street, Ramsbottom, Bury
Property Summary
Entrance Vestibule
Front entrance door opens into the entrance vestibule which features Victorian style mosaic flooring, and original stained glass door opening into the lounge.
Lounge (4.30m x 4.00m)
A light and spacious living room with dual aspect windows, feature fire place housing an inset cast iron Victorian open fire, central heating radiator and ample power points.
Fireplace
Breakfast Kitchen (4.30m x 3.00m)
A beautiful country style kitchen fitted with bespoke hand crafted units with newly fitted solid oak work surfaces, featuring a five ring Smeg hob and built in touch operated oven, Belfast sink crafted into a centre island with solid oak work surface and storage below. A feature natural stone wall compliments the style of the kitchen, and newly fitted patio doors open out to the courtyard.
Utility Room (3.10m x 2.40m)
Newly roofed with dual aspect windows, and fitted with brand new units incorporating sink and drainer unit and space for a washing machine and tumble dryer.
First Floor Landing
Giving access to the two bedrooms and bathroom.
Master Bedroom (4.26 x 3.10m)
With a front facing window looking out across Ramsbottom to Scout Moor, central heating radiator and power points. The master bedroom features substantial free standing wardrobes which would be included in the sale.
Bedroom Two (4.26m x 2.70m)
A second double bedroom with a rear facing window looking out over Bury, featuring built in storage cupboards, central heating radiator and power points.
Bathroom (3.20m x 2.10m)
Partly panelled with under floor heating, a side facing window, Victorian style heated towel rail and three piece bathroom suite comprising bath with drench head shower over and screen, low flush WC and hand wash basin with pedestal.
Rear Courtyard
To the rear of the property is an enclosed and generously sized South Westerly courtyard, offering a great deal of privacy and two dining areas, with steps leading down to the secure rear entrance gate.
*Parking Area
*To the side of the property is an un-adopted lane which, although not owned by the property, the present owners and those before him, have used it for off street parking for the last seven/eight years.
