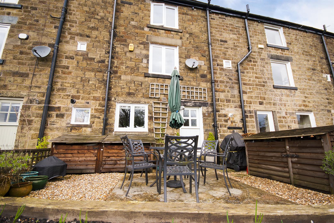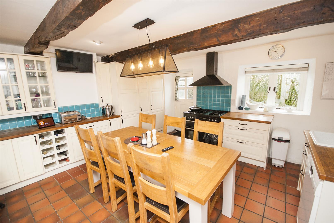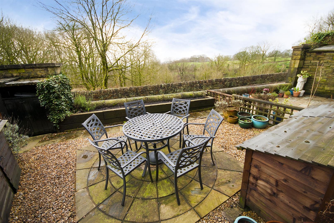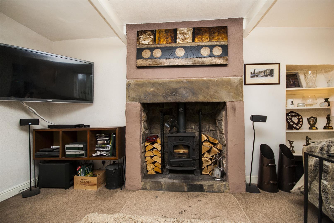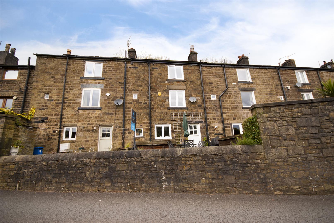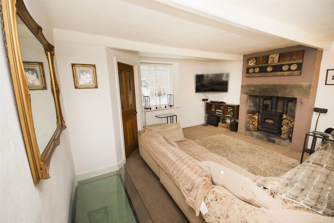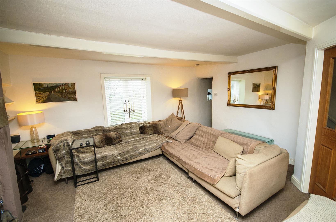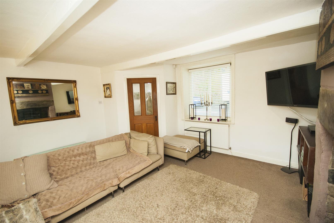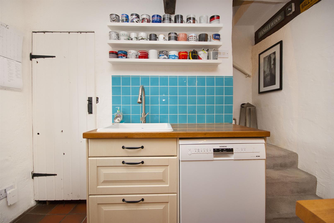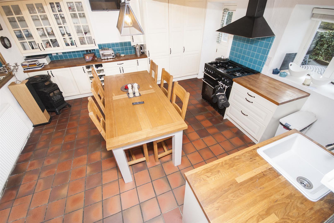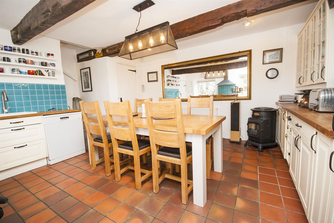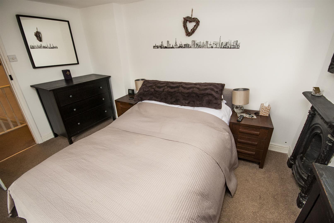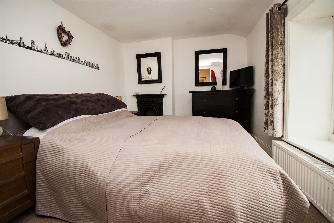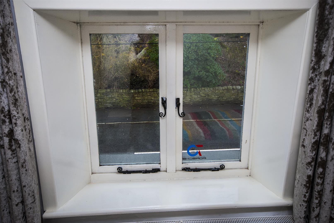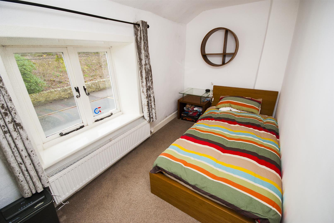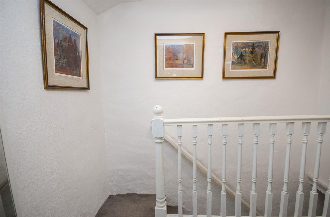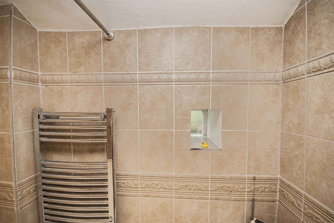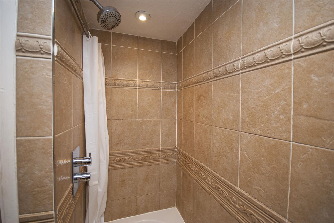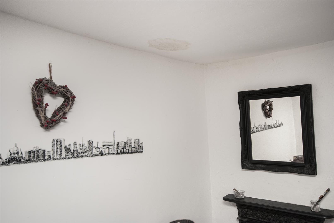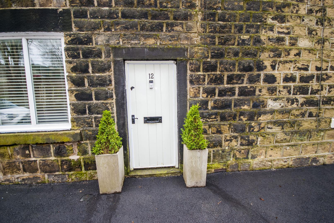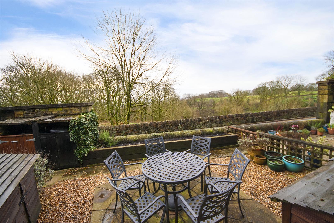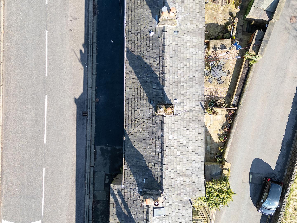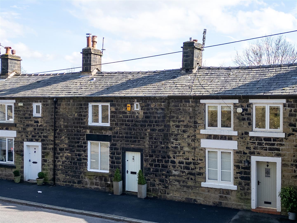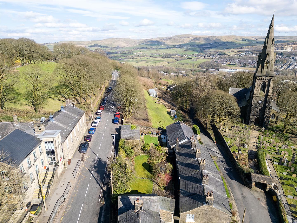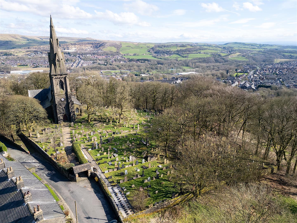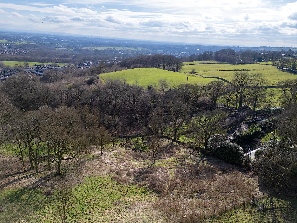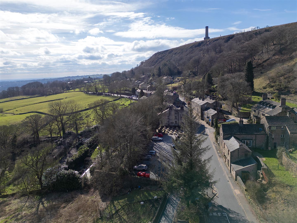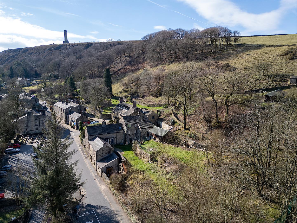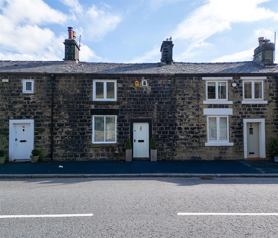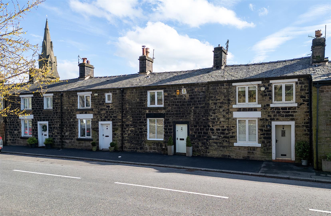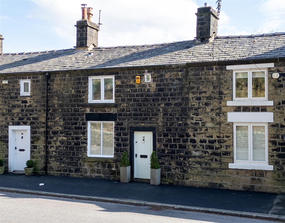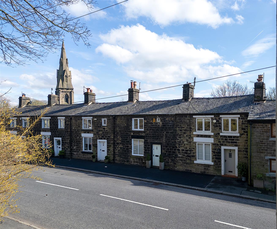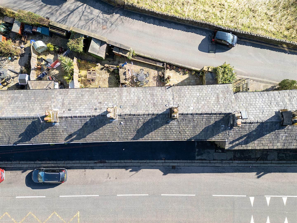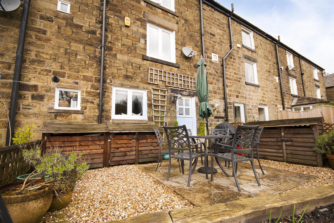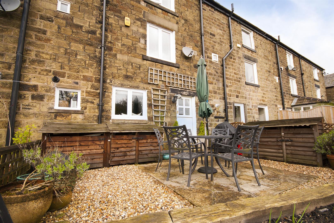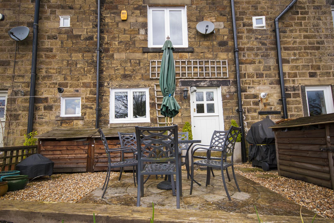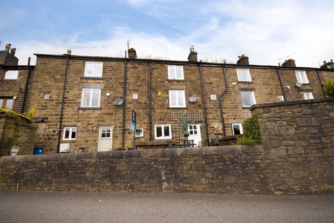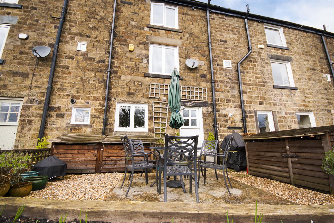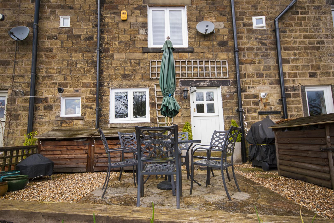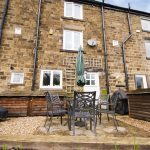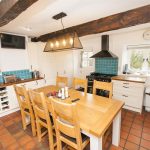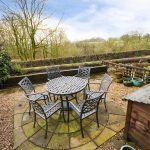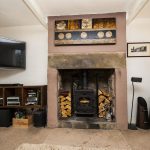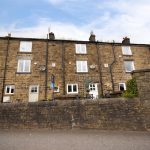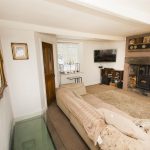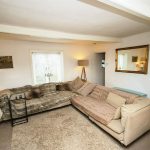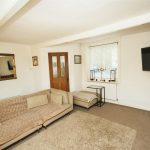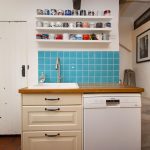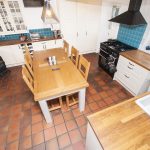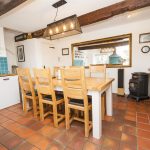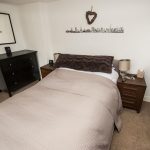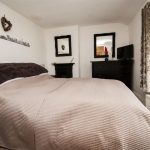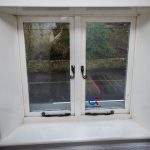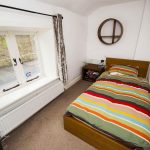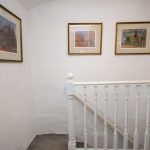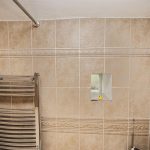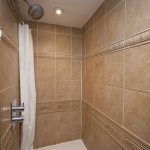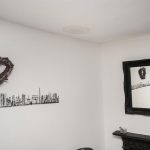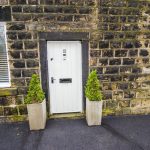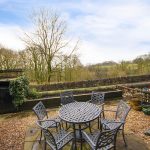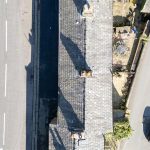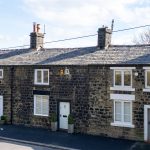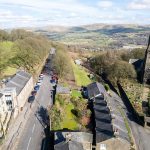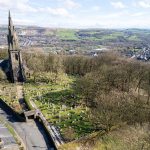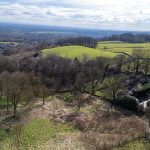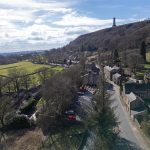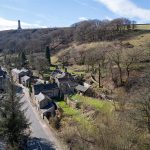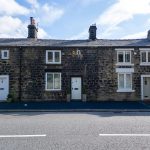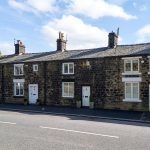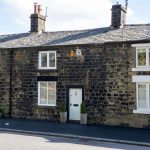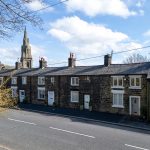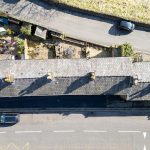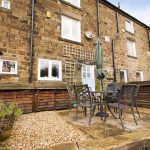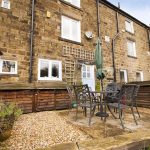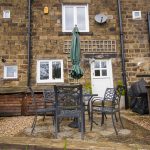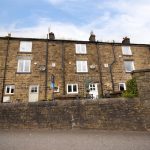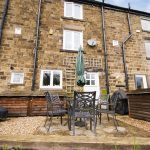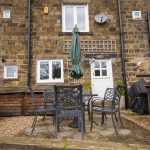Helmshore Road, Holcombe, Bury
Property Features
- Well presented two bedroom, three storey stone cottage
- Rural views with countryside walks, parks & holcombe hill
- Retaining many period features throughout
- Situated in a quiet & highly sought after location
- Country style kitchen and modern fitted bathroom
- Well maintained courtyard to rear with rural views
- Close proximity to local amenities & transport links
- A Must See!!! Viewing recommended to appreciate charm & location
Property Summary
Nestled in the sought-after village of Holcombe, this captivating three-story stone cottage offers a prime opportunity for those eager to move to the country whilst maintaining easy access to all local amenities.
Benefiting from its excellent location, this charming abode provides easy access to esteemed local schools, as well as convenient links to Bury town centre and Ramsbottom.
The mid-stone cottage exudes charm and character, featuring a fitted kitchen, inviting living room, and an additional dining area on the ground floor. Ascend the stairs to discover two generously sized bedrooms and a modern bathroom.
Outside, a private rear patio beckons with breath-taking views of the Ramsbottom valley, providing an ideal setting for outdoor dining and relaxation. Enjoy the comforts of gas central heating and double glazing throughout.
Explore the potential of this enchanting stone cottage with Charles Louis Homes. Schedule your viewing today and envision the boundless possibilities!
Full Details
Lower Level
Kitchen Diner 15.57m x 4.32m
With a rear -facing wooden framed window, original beams, spotlighting, tiled flooring, ceramic wall tiles, a range of wall and base units with solid work surfaces, ceramic sink, integrated fridge freezer, plumbing for a dishwasher, space for a range cooker, power points and wooden rear door leading to the rear patio area.
Alternative View
Downstairs WC 1.27m x 1.14m
Shelving storage, tiled flooring, low level WC.
Ground Floor
Entrance Hallway
Wooden front door leading to a entrance hall with a tiled floor. Stairs leading to the first floor bedrooms and a door leading to the living room.
Living Room 4.95m x 4.65m
Duel aspect wooden framed window with stunning views to the rear of the property, original stone fireplace with wood-burning stove, radiator, TV point, telephone point, power points and stairs descending to the lower level kitchen.
Alternative View
First Floor Landing 0.81m x 3.25m
Leading onto bedrooms 1, 2 and bathroom, with power points and loft access.
Bedroom One 3.76m x 2.62m
With a rear-facing wooden framed window with stunning views, original cast iron fireplace, radiator, and power points.
Bedroom Two 3.76m x 1.83m
With a front-facing wooden framed window, power points and a central ceiling light.
Bathroom 1.63m x 1.88m
Heated towel rail and three-piece bathroom suite comprising a panel enclosed bath with an overhead thermostatic shower, low flush WC and hand wash basin with a vanity.
Rear Courtyard
Private patio area with stunning valley views, access to road at the rear.
Location & Views
