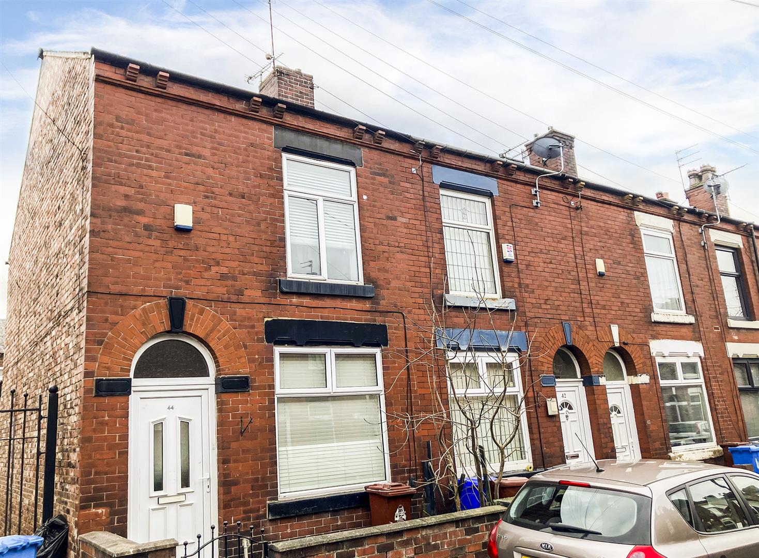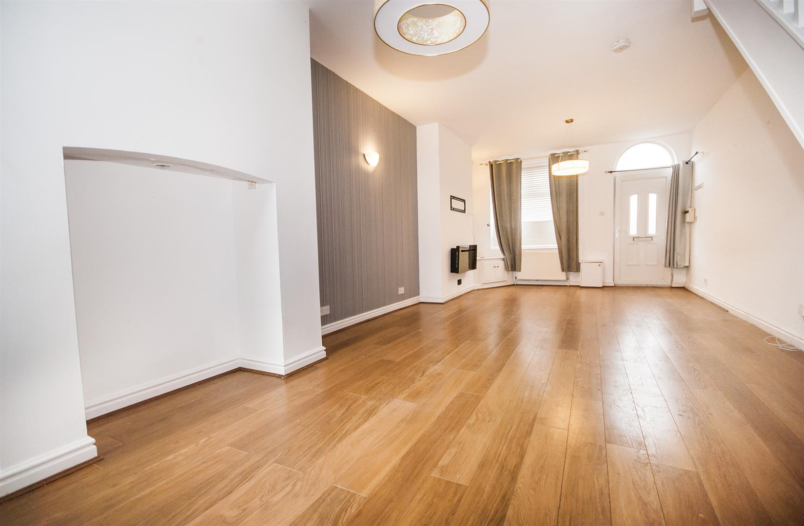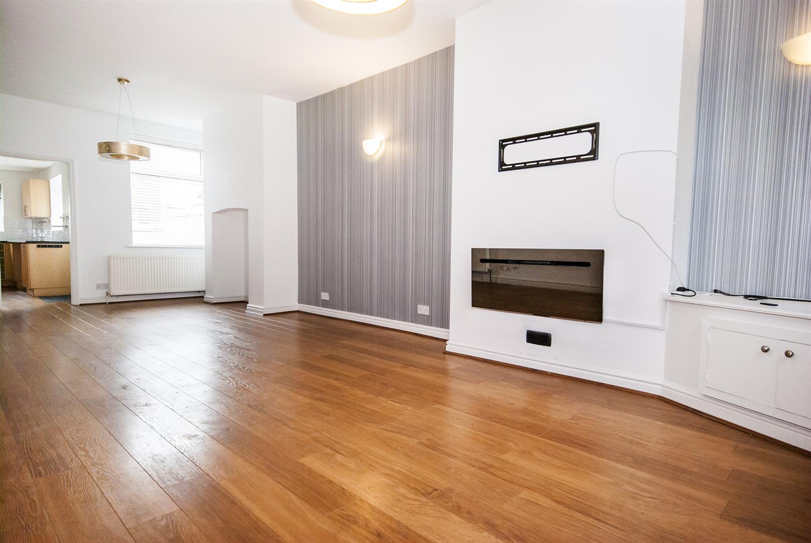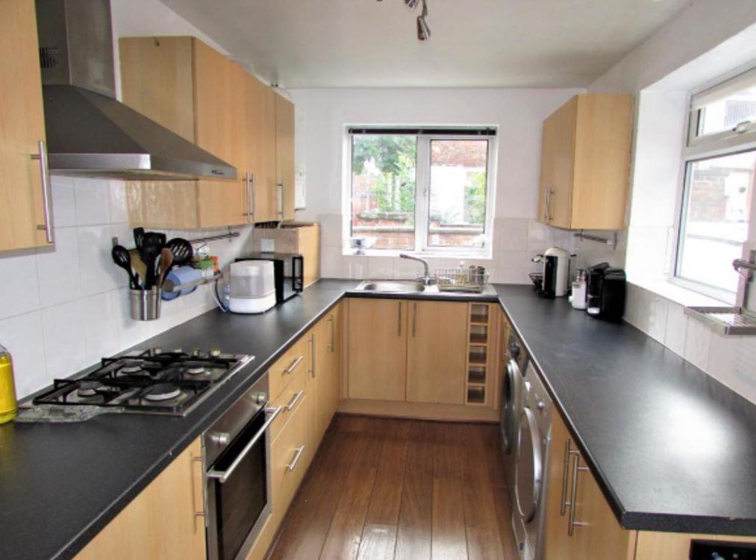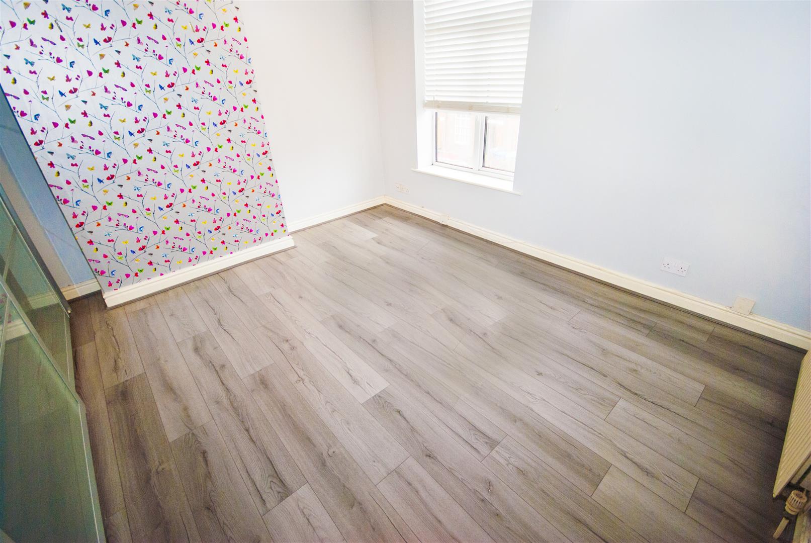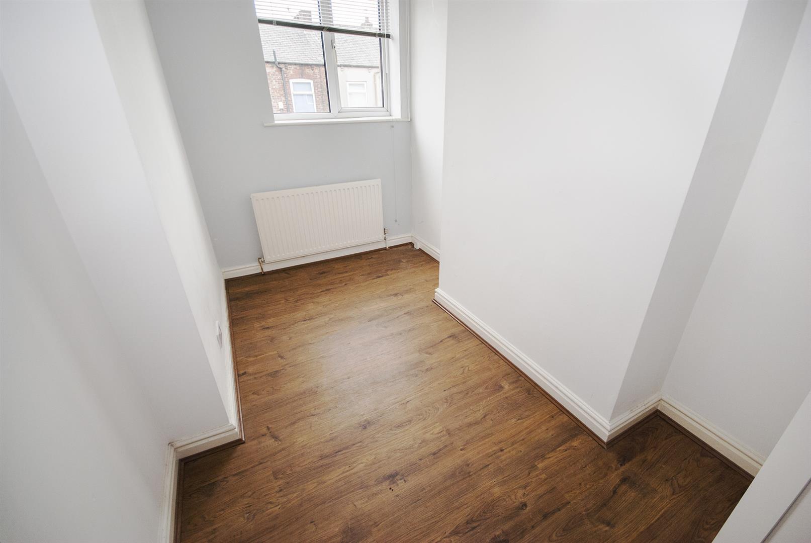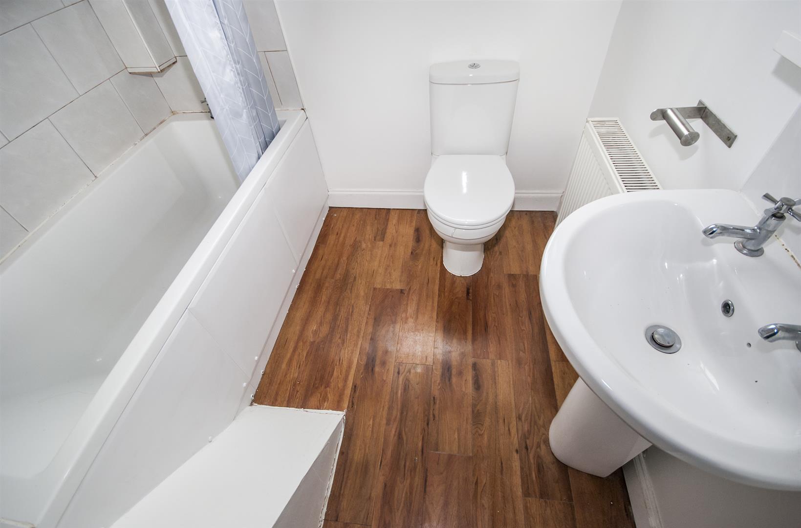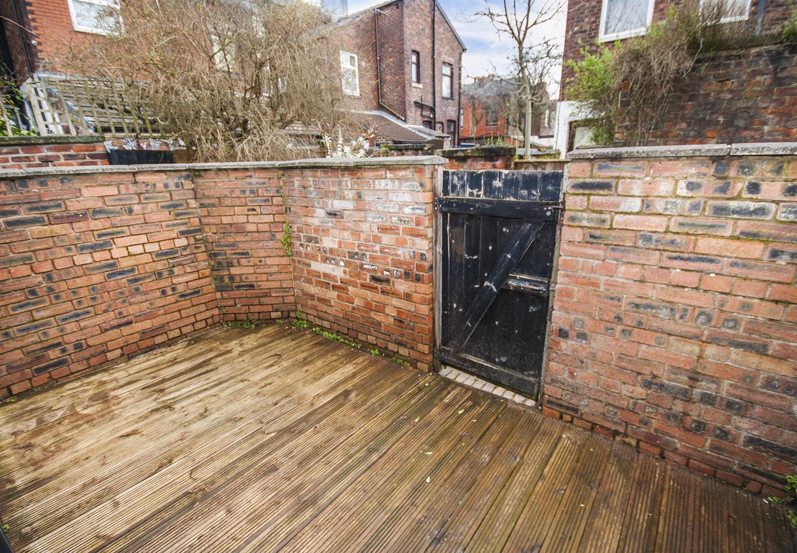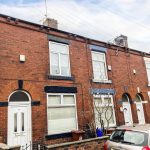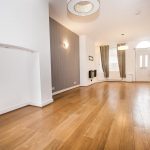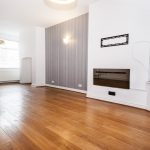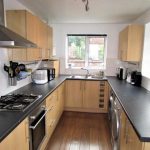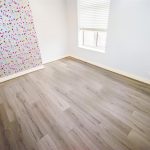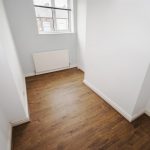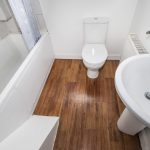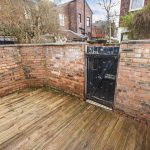Hethorn Street, Manchester
Property Features
- Spacious & Well Presented End Terrace
- Popular Location, Good Transport Links
- Newly Redecorated & Improved
- Through Lounge, Modern Kitchen
- Two Good Size Bedrooms To First Floor
- Modern Bathroom With 3 pc Suite
- Easy Maintenance Yard to the Rear
- Offered Unfurnished & Available mid August
- Early Enquiry Strongly Recommended
Property Summary
Full Details
Through Lounge/Dining Room 8.15m x 3.91m
UPVC front entrance door opens into a spacious open reception room with dual aspect windows, wood effect flooring, wall mounted fire, two radiators, TV point and power points.
Kitchen 4.19m x 2.21m
With rear and side facing UPVC windows, newly laid flooring and ample power points, fitted with a range of wall and base units with contrasting work surfaces, inset sink and drainer unit, built in oven and gas hob with extractor hood, plumbing for a washing machine, space for tumble dryer and fridge freezer.
First Floor Landing
Leading to Bedrooms One and Two plus Bathroom.
Bedroom One 3.73m x 3.89m
With a front facing UPVC window, wood effect flooring, fitted wardrobes, radiator and power points.
Bedroom Two 4.45m x 2.06m
With a rear facing UPVC window, wood effect flooring, radiator and power points.
Bathroom 2.34m x 1.96m
Partly tiled with a rear facing UPVC glazed window, wood effect flooring, radiator and three piece bathroom suite comprising panel enclosed bath with shower over, low flush WC and hand wash basin with pedestal.
Rear Yard/Garden
A walled and decked rear yard with access gate.
