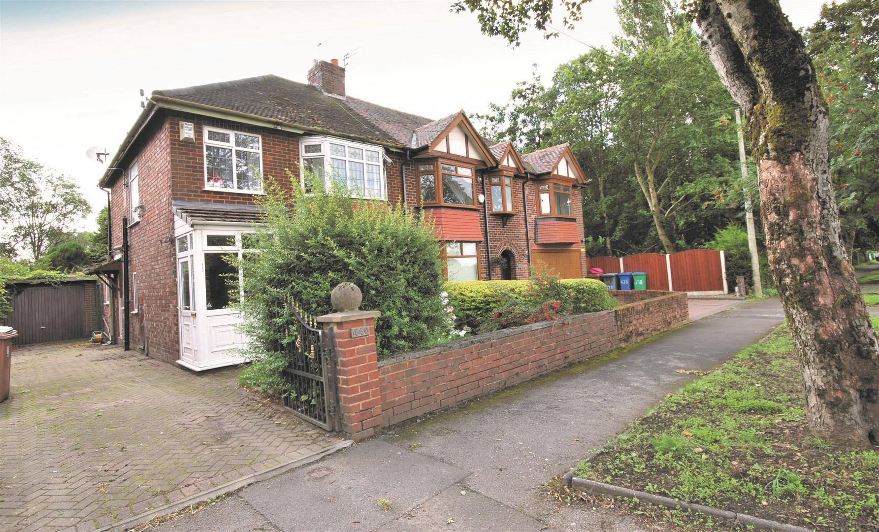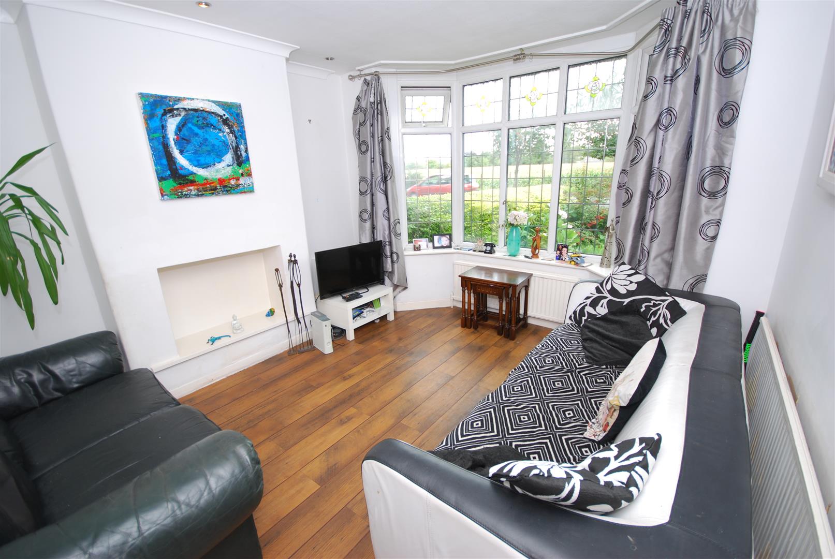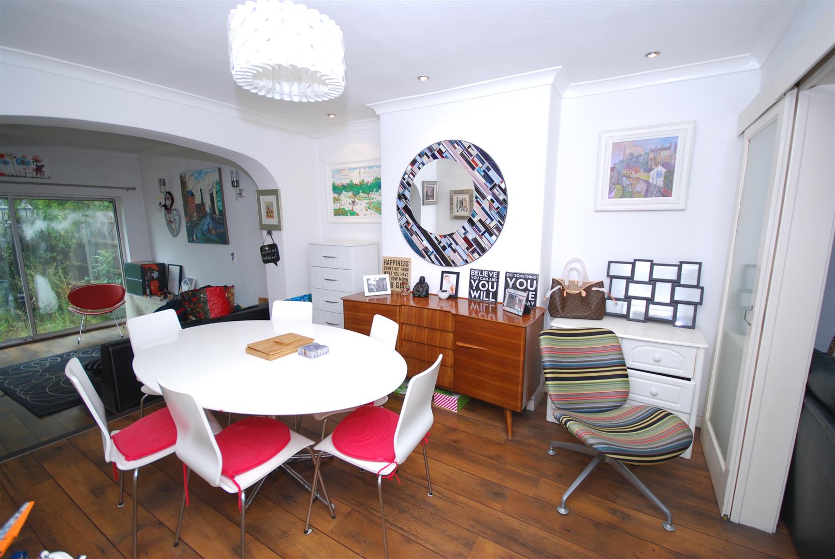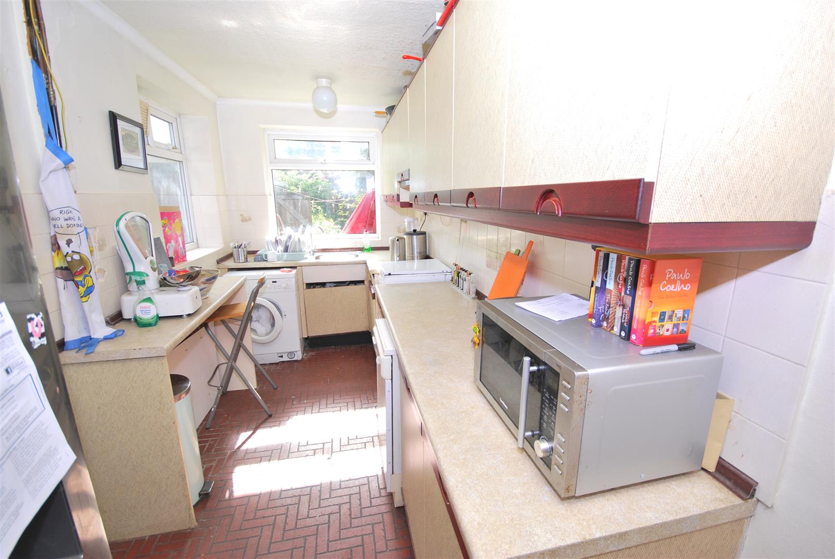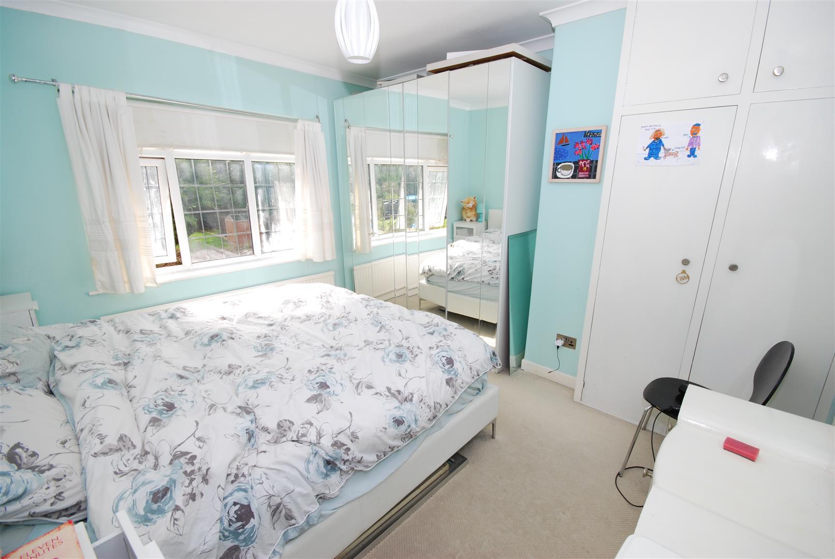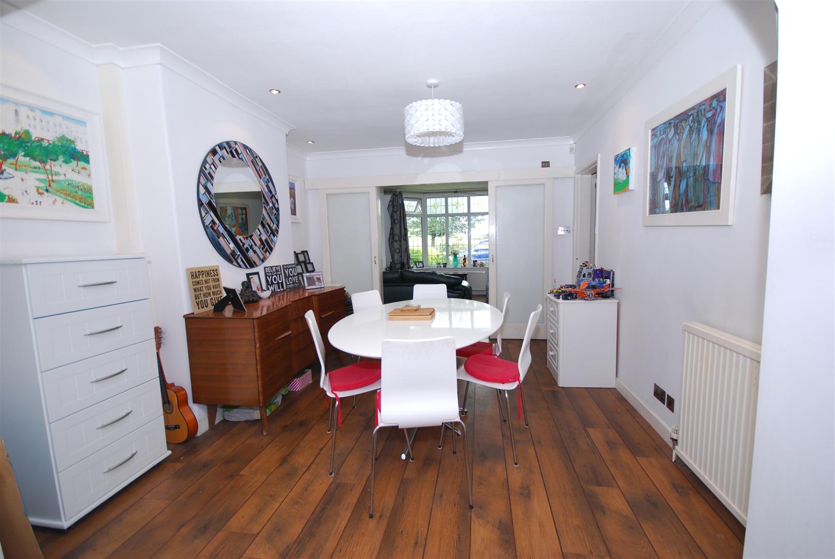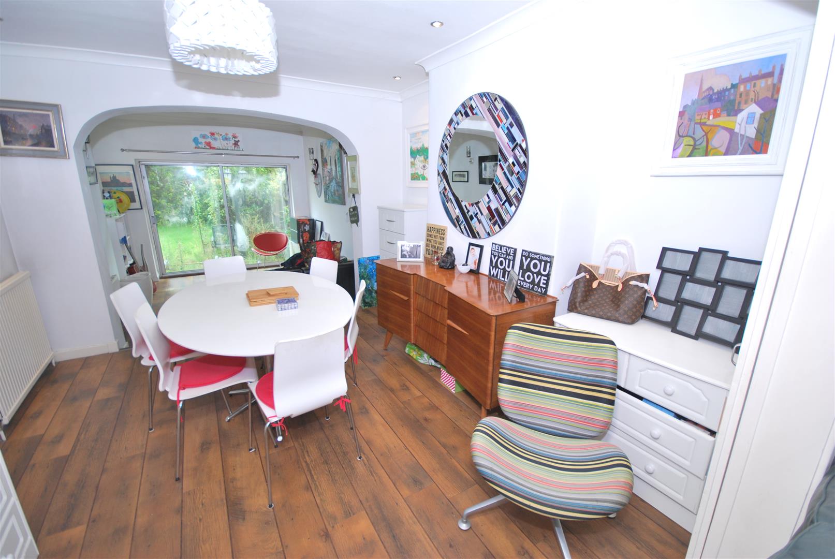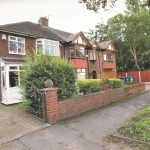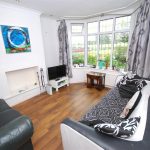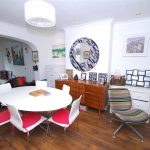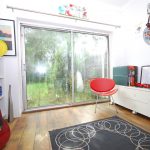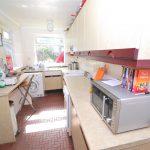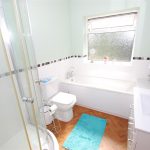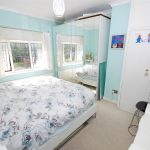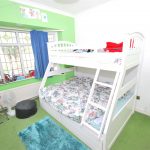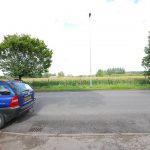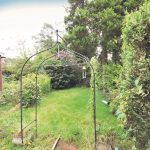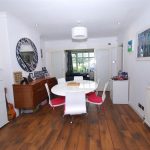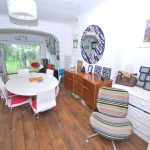Heywood Old Road, Middleton, Manchester
Property Features
- Three Bedrooms
- Extended Semi Detached House
- Four Piece Suite Bathroom
- Delightful Rural Views
- Kitchen & Dining Room
- Driveway Parking & Garage
- Close to Local Amenities
- Viewing essential to Appreciate Property
Property Summary
Full Details
Hallway
Enclosed Porch leading to hallway with understairs storage, GCH radiator and stairs leading to first floor.
Lounge 3.8 x 3.5
uPVC bay fronted window to front elevation, coved ceiling, GCH radiator, centre ceiling light, laminated wooden floor, access to dining room through sliding doors
Dining Room 3.8 x 3.3
Coved ceiling , laminate wooden flooring with open plan to small seating area to rear of property
Sitting Area 3.6 x 3.3
Laminate wooden flooring, GCH radiator, open plan archway from dining area and access to rear garden through sliding patio glass doors
Kitchen 4.9 x 2.1
uPVC window to rear and side elevation, uPVC door to rear garden and driveway, range of wall and base units with stainless steel sink, space for cooker and hob, wall mounted boiler, space and plumbing for washing machine, coving and centre ceiling light.
Bedroom One 3.8 x 2.9
uPVC Bay window to front elevation, fitted wardrobes, GCH radiator and centre ceiling light.
Bedroom Two 3.8 x 3.4
uPVC window to rear elevation, fitted wardrobes, centre ceiling light and GCH radiator.
Bedroom Three 1.9 x 1.8
uPVC window to front elevation, centre ceiling light, GCH radiator.
Bathroom
uPVC window to rear elevtion, Four Piece suite in white, comprising of bath, walk in thermostatic shower, vanity washbasin with storage below, low level wc, heated towel rail, part tiled walls and laminate wooden flooring
Front External
Lawned area set behind dwarf wall, driveway parking for minimum of two vehicles, pathwway and access to rear garden
Rear Garden
Enclosed garden mainly lawned with shrubberies and trees. Garage to rear of property.
