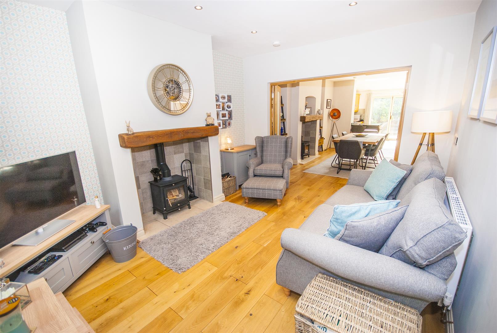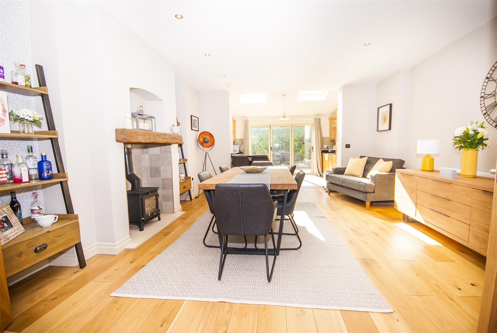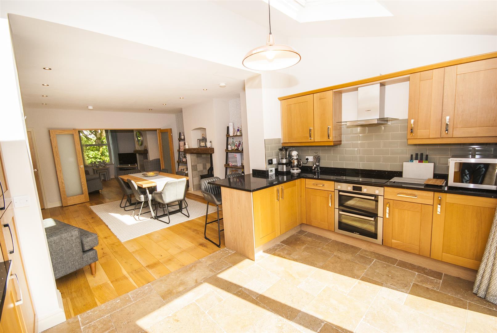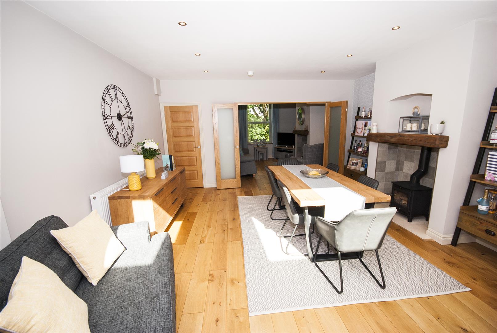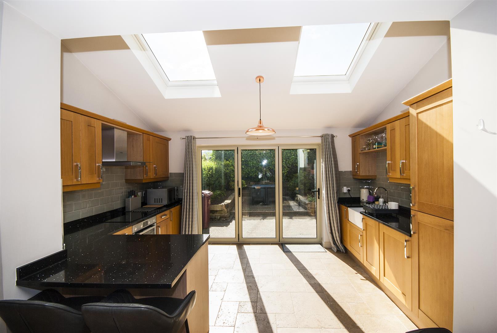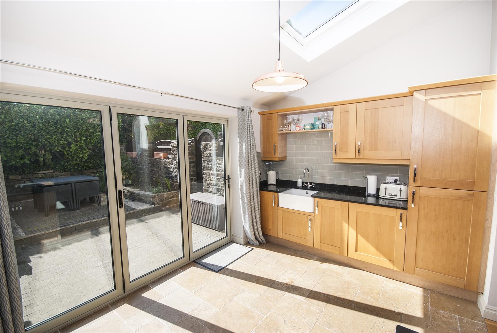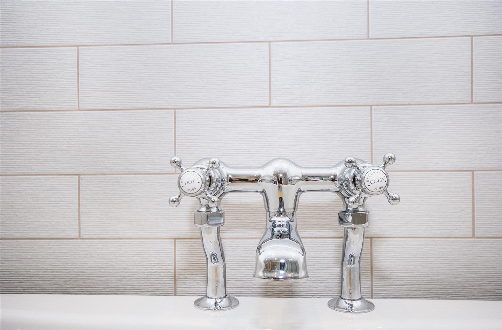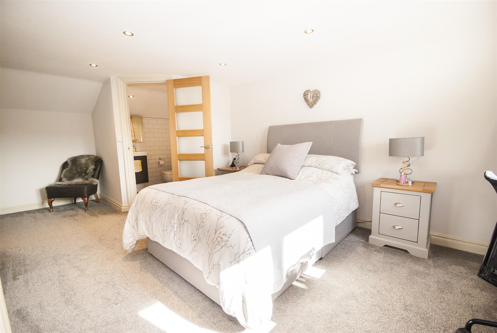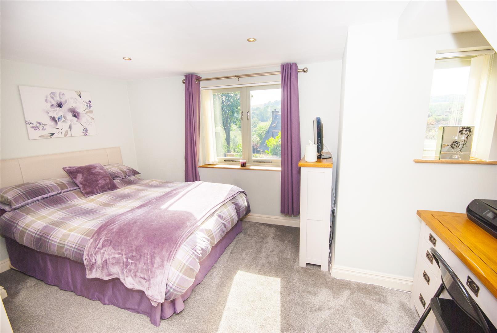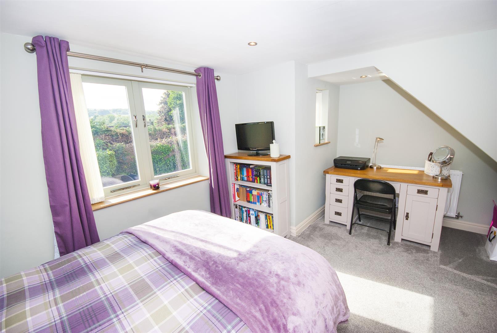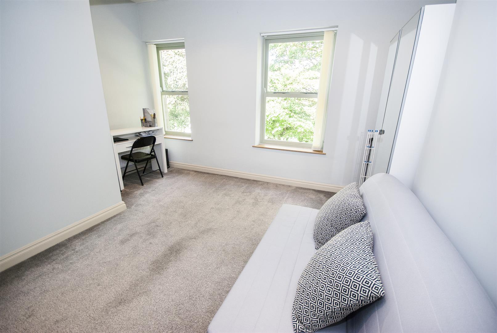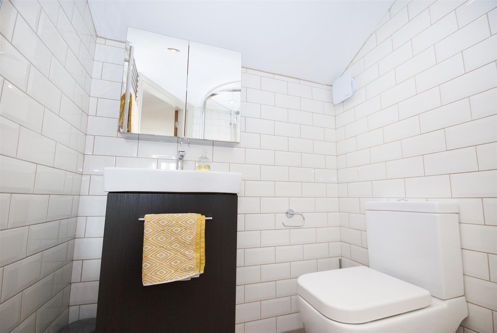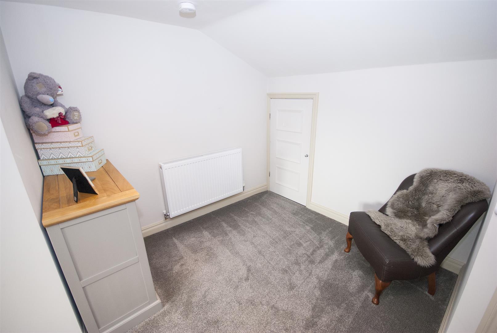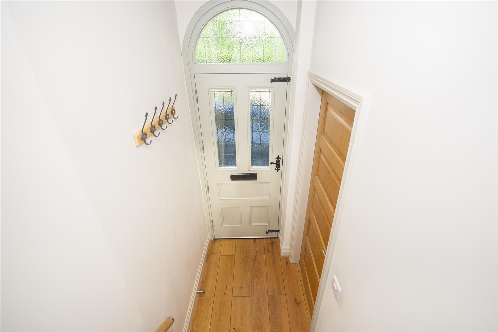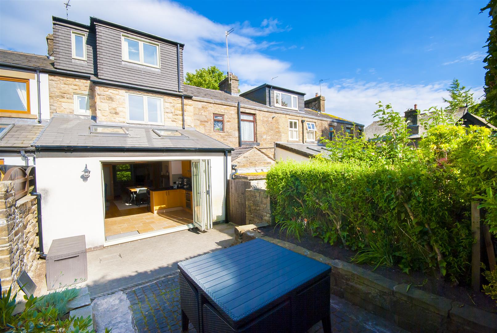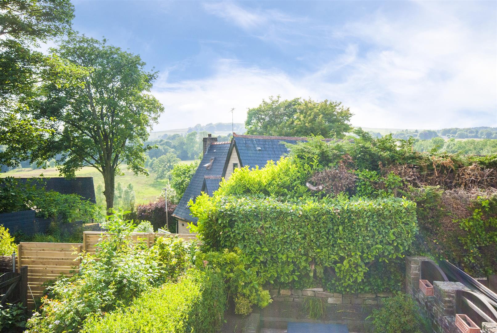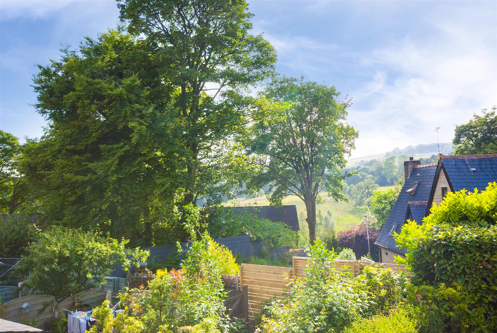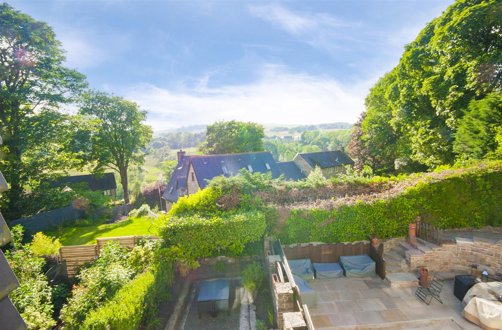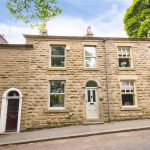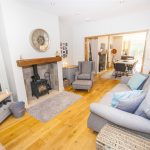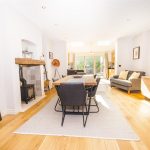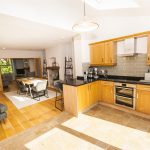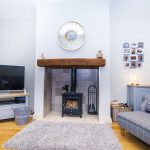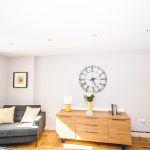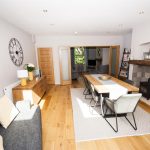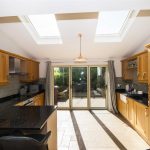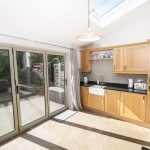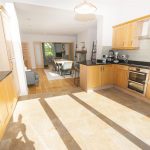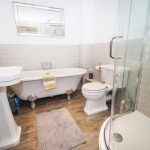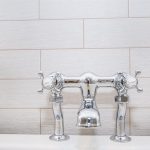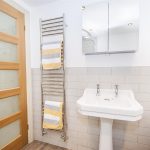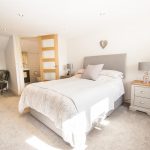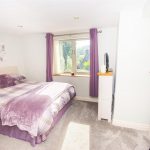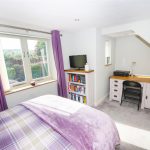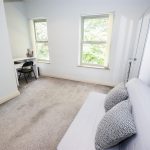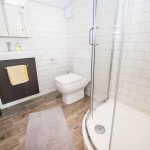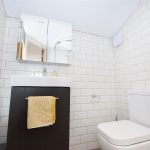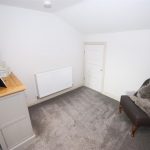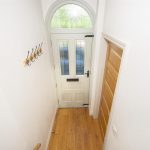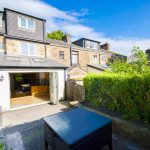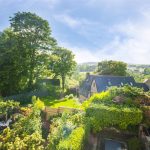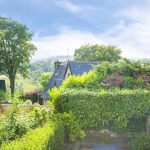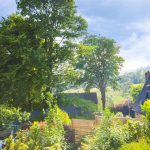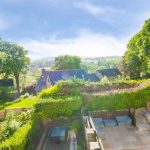3 bedroom Flat
High Street, Turton, Bolton
Property Summary
Entrance Hallway
Front facing wooden door leading into entrance hallway, wood flooring, centre ceiling light, giving access to first & second floors and downstairs accommodation.
Lounge (4.24m x 3.48m)
Double glazed sash window to front elevation, solid wood flooring with underfloor heating, solid fuel log burner, slate tiled base with tiled hearth, gas central heating radiator, TV point, power points, inset spots, bi-folding doors leading to open plan kitchen dining and breakfast area.
Alternative View
Reception Room Two/Dining Room (4.88m x 4.65m)
Bi-Folding doors from the lounge room and open plan into the kitchen, solid wood flooring with underfloor heating, solid fuel log burner, slate tiled base with tiled hearth, gas central heating radiator, under stairs storage, inset spots, open plan leading into kitchen/breakfast area, bi-folding doors leading into courtyard
Kitchen/Breakfast Area (4.19m x 2.79m)
Fitted with a range of wall and base units belfast sink with mixer tap, bosch appliances with granite worktops with breakfast area, induction four ring hob with extractor hood above, integrated oven, integrated fridge freezer, integrated washing machine, splash back tiles, tiled floor with underfloor heating, centre ceiling light, 2 velux windows offering natural light, Bi-folding doors overlooking the courtyard.
First Floor
Leading off to bedroom two, three and family bathroom, stairs to second floor.
Bedroom Two (4.62m x 3.23m)
Double glazed sash window to rear elevation with stunning views over countryside, inset spots, tv point, gas central heating radiator
Bedroom Three (4.62m x 3.91m)
Double glazed sash window to front elevation, inset spots, tv point, gas central heating radiator
Family Bathroom (2.44m x 2.01m)
Fitted with a Victorian style four piece bathroom suite, comprising of roll top free standing bath, low level wc, wash hand basin, separate walk in shower, fully tiled walls, karndean flooring, inset spots, chrome heated towel rail.
Second Floor
Stairs Leading to Master Bedroom with En-Suite.
Master Bedroom (6.22m x 2.72m)
Double glazed sash window to rear elevation with stunning views overlooking countryside, TV point, inset spots, storage cupboard housing boiler, gas central heating radiator, door leading to En Suite.
En Suite
Three piece suite, comprising of walk in shower cubicle, low level wc, wash hand basin with vanity unit, fully tiled walls, inset spots, chrome heated towel rail, karndean flooring.
Rear Courtyard
Lovely private rear courtyard which is not overlooked, stone flooring, mature shrubs and boarders.
Views Overlooking Countryside

