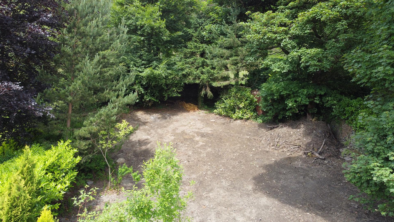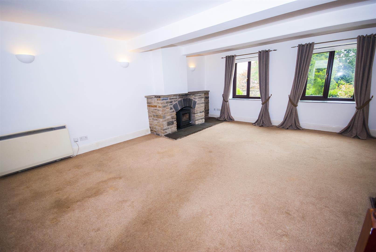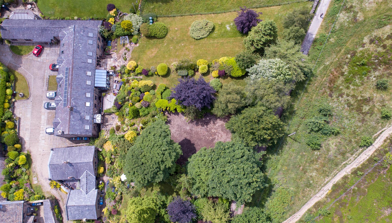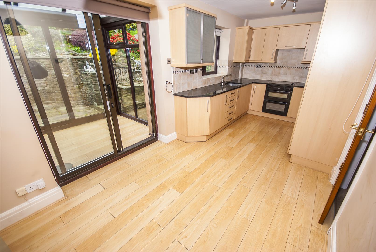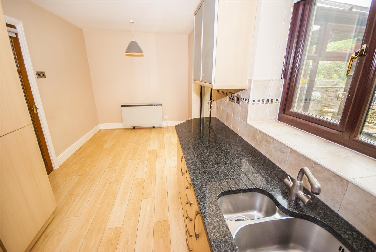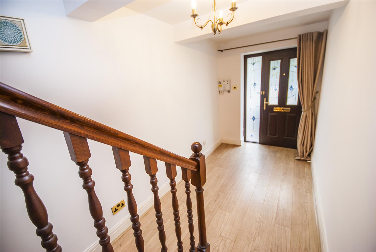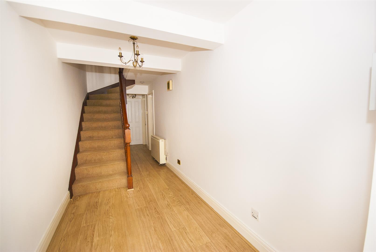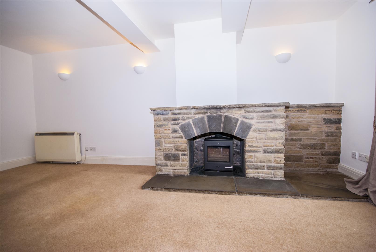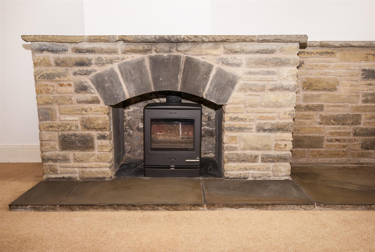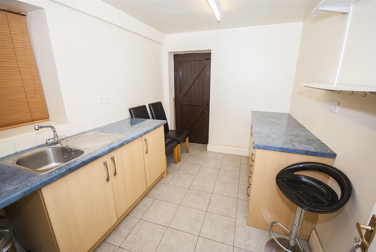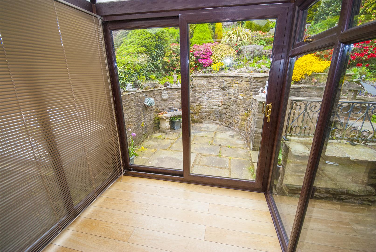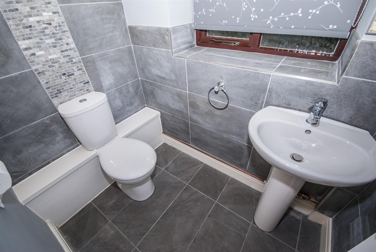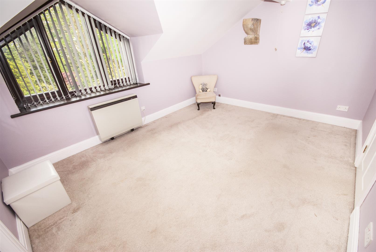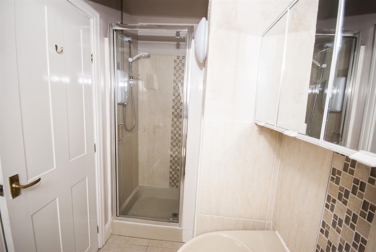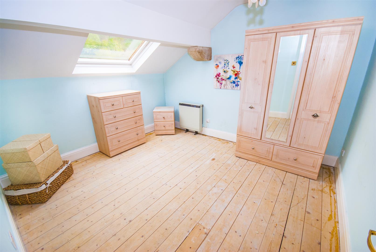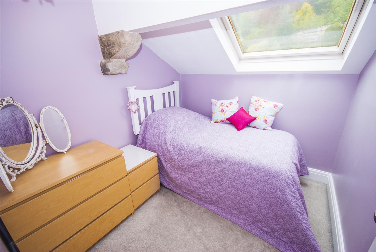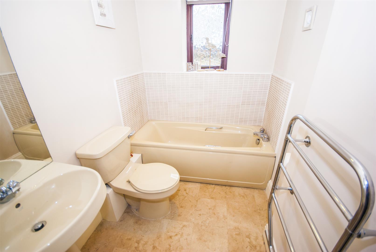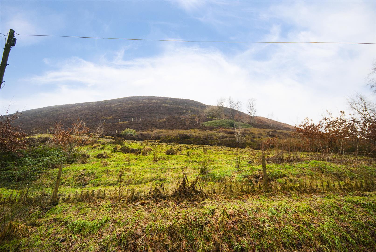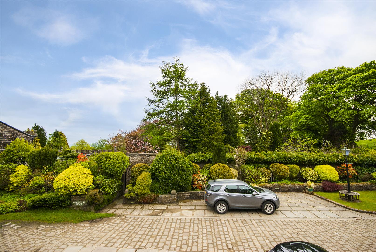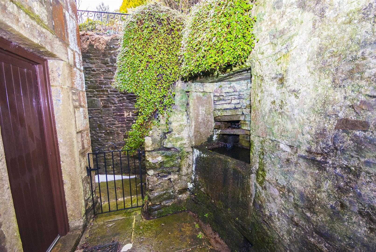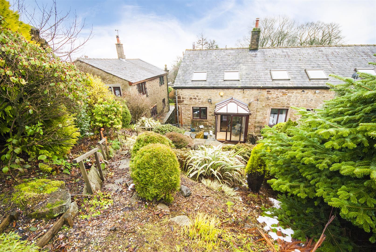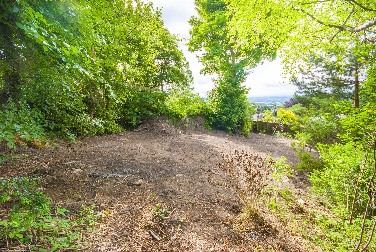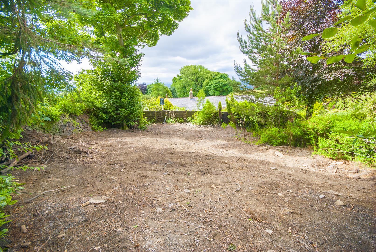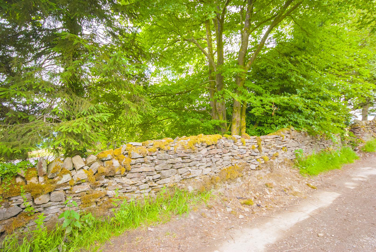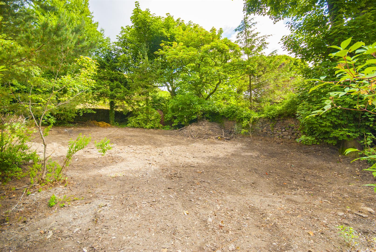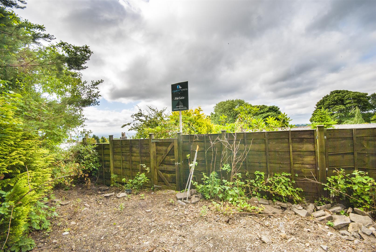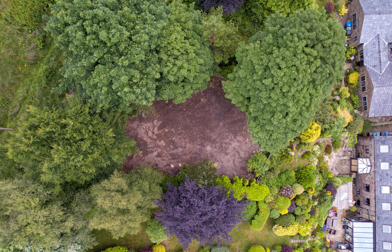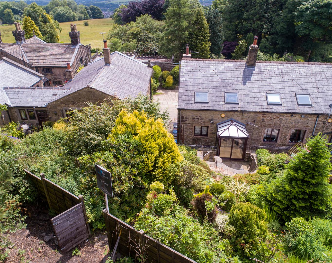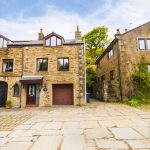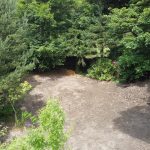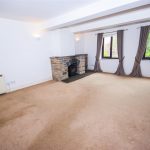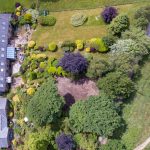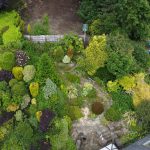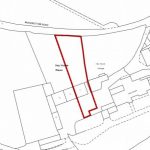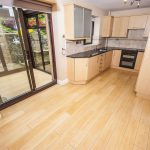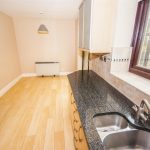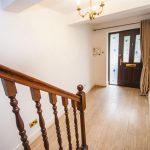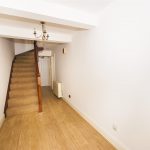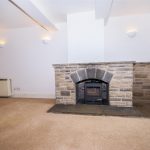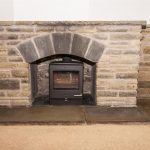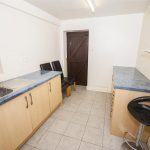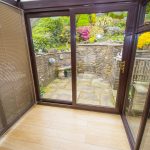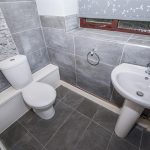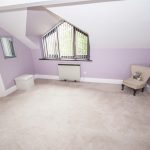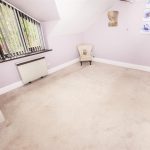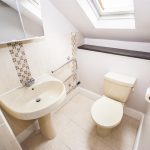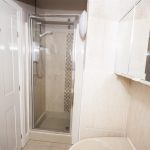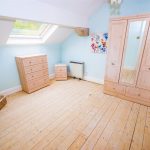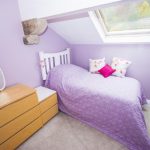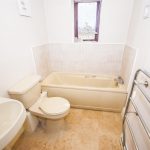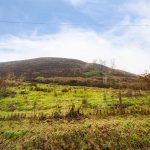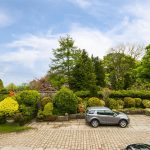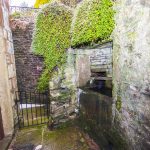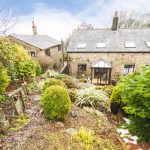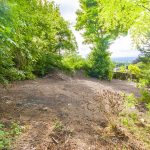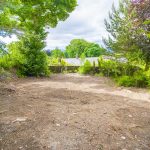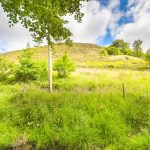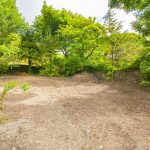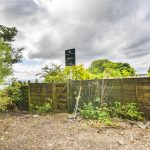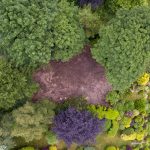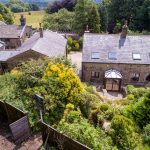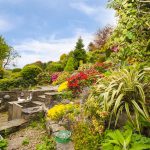3 bedroom House
Holcombe Old Road, Holcombe, Bury
Property Summary
Title Plan of Grounds
Hallway
Door to front elevation, centre ceiling light, storage heater, laminate wooden flooring, access to garage and downstairs WC, stairs to first floor accommodation.
Downstairs WC (1.83m x 1.30m)
Double glazed window, slate floor, part tiled walls, low level wc and wash hand basin, wall light.
Garage (5.79m x 3.40m)
Power points and light, up and over door
Utility Room (2.36m x 3.66m)
Double glazed window, tiled flooring, door leading to side elevation and spring water well, inset sink with mixer tap, base units with laminate worktops, plumbed for washing machine, centre ceiling light.
First Floor
Living Room (5.36m x 5.79m)
Double glazed window x 2 to front elevation with countryside views and overlooks courtyard, stone fire with slate hearth and multi fuel burner, wall lights, storage heater, open staircase to second floor, access to kitchen/dining room
Summer Room (1.96m x 1.83m)
Laminate wooden flooring, sliding doors and access to garden with stunning views
Kitchen/Dining Room (5.36m x 2.54m)
Double glazed window to rear elevation with views overlooking countryside and holcombe hill, fitted with a range of modern wall and base units, inset sink with mixer tap, granite work tops, laminate wood flooring, integrated fridge freezer, integrated double oven four ring halogen hob with extractor fan above, splash back tiles, centre ceiling light, access through to summer room, leading to garden.
Second Floor Landing
Loft access which is fully boarded, with electrics, light and pull down ladder, leading off to Bedroom one with en- suite, two three and family bathroom
Bedroom One (3.99m x 3.53m)
Window to front elevation with views over countryside and courtyard, original feature stone brick, storage heater, centre ceiling light, access to en-suite
En-Suite (3.05m x 1.27m)
Velux window, fitted with a three piece suite, comprising of low level wc, wash hand basin and electric walk in shower, tiled floor, tiled walls, wall light
Views from Master Bedroom
Bathroom (3.05m x 1.65m)
Double glazed window to side elevation, Fitted with a three piece suite, comprising of low level wc, wash hand basin, bath, tiled floor, part tiled walls, centre ceiling light, electric heated towel rail.
Bedroom Two (3.45m x 3.07m)
Velux window with views to rear, centre ceiling light, storage heater
Bedroom Three (2.24m x 2.46m)
Velux window with views to rear, centre ceiling light, storage heater
Rear Garden
Raised patio seating area, rockery with shrubs and trees, steps leading up to gate access to further extensive woodland garden with mature trees and shrubs with views overlooking holcombe and the surrounding countryside. The garden also has its own well, providing spring water.
Alternative View
External
Set in a quiet mews courtyard at the foot of Holcombe Hill surrounded by open countryside and panoramic views, providing parking at front of property and also across to give further parking.

