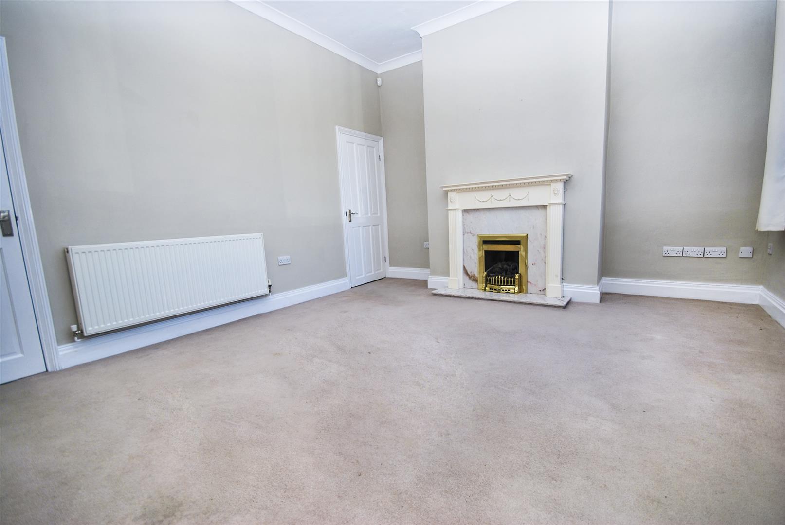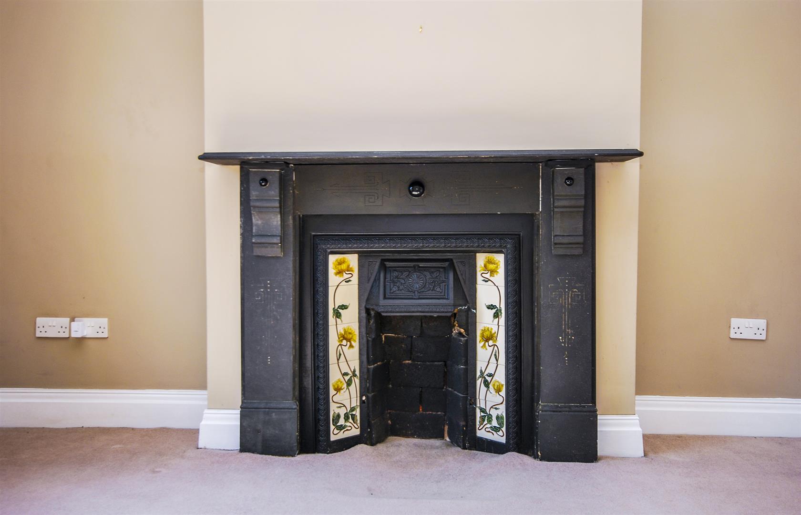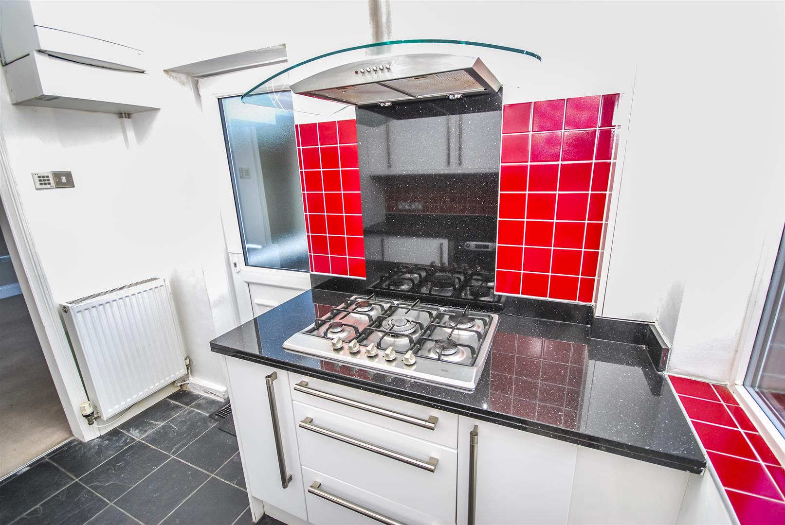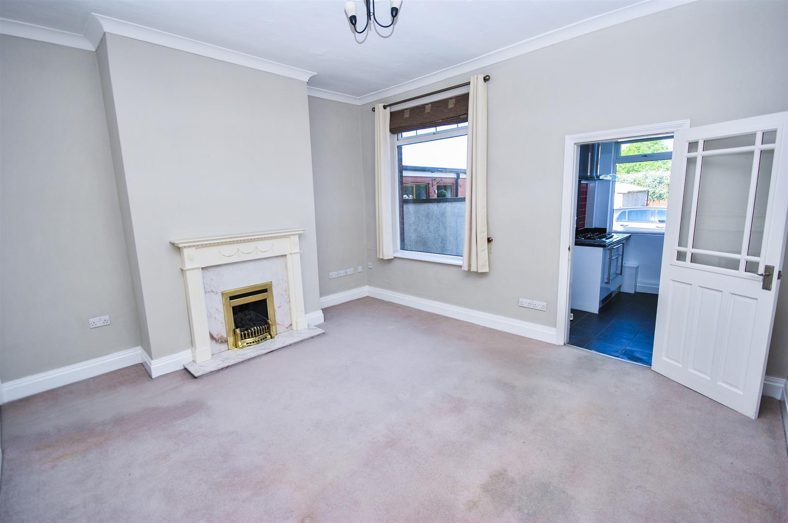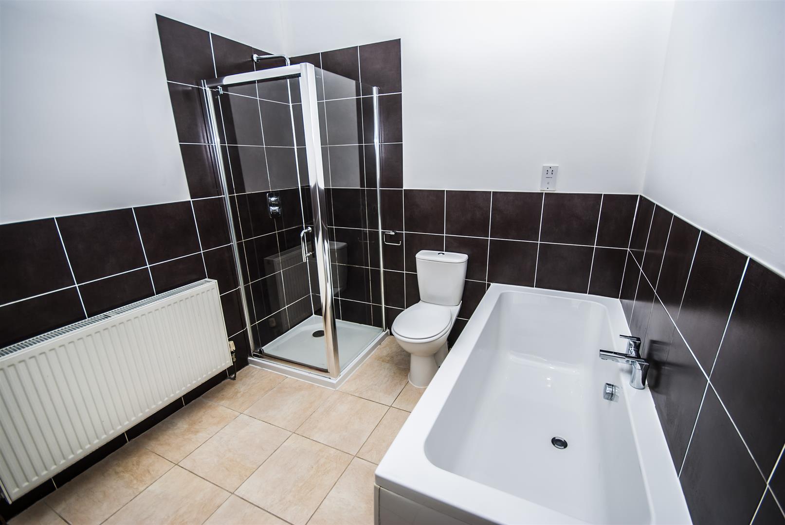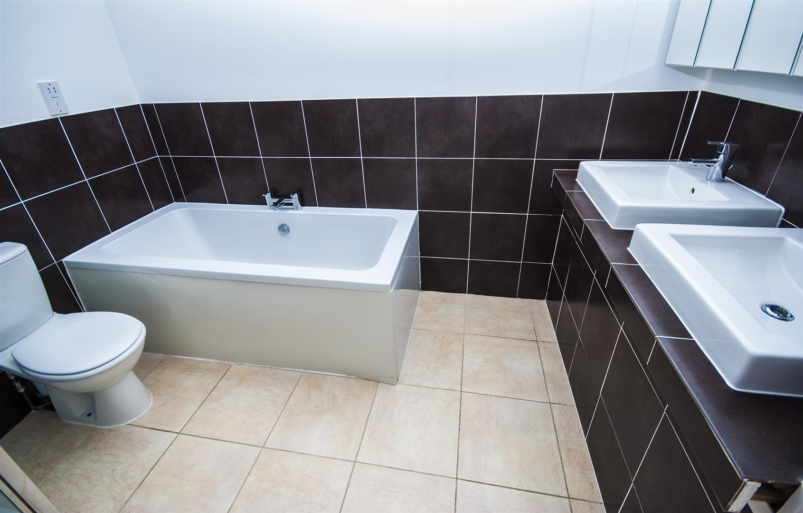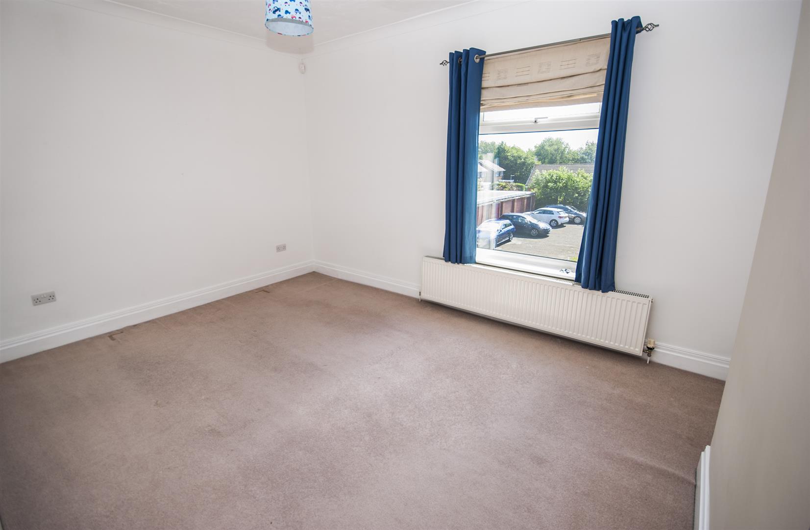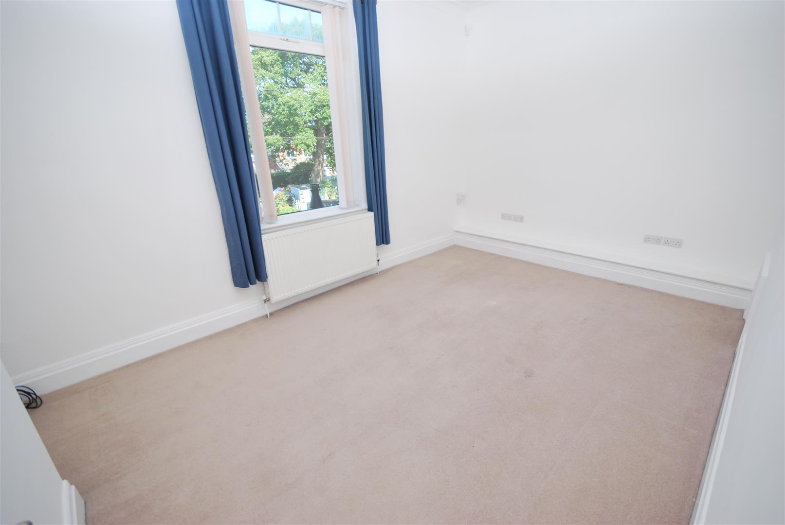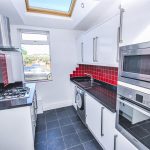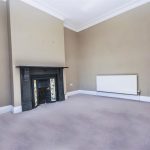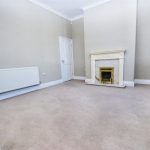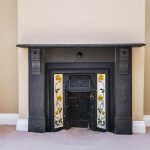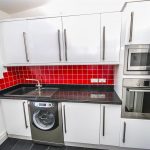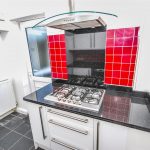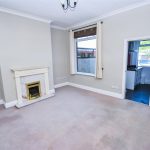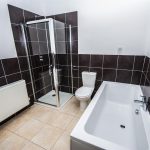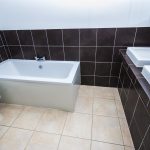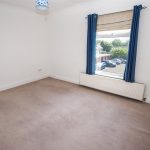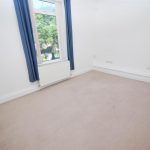Holcombe Road, Greenmount, Bury
Property Features
- Two Double Bedrooms, Well Presented,
- Period Mid-Terraced House
- Sold with No Chain
- Two Reception Rooms
- Modern Fitted Kitchen & Bathroom
- Private Rear Yard/Parking to Rear
- Popular & Sought-After Location
- Viewing is Recommended to Appreciate Property
Property Summary
To the first floor there are two double bedrooms and a modern 5-piece bathroom suite in white. The property also benefits from gas central heating and double glazing throughout. The property is sold with no chain and viewing is essential to appreciate the charm and size of the property.
Full Details
Entrance Hallway
uPVC door to front elevation, Good size entrance leading into reception room one.
Reception Room One 3.96m.0.30m x 3.35m.0.61m
uPVC double glazed window to the front offering ample natural light into the room, Period cast iron original fire place and tiled inset, plaster coving, gas central heating radiator and power points, centre ceiling light.
Reception Room Two 4.27m.2.44m x 3.96m.0.61m
UPVC double glazed window over looking the private rear yard, period fire surround with marble inset and hearth living flame Gas fire, under stairs storage cupboard, gas central heating radiator, centre ceiling light.
Kitchen
uPVC double glazed window to rear elevation, Velux window with auto opening and rain sensor, fully fitted kitchen comprising of a range of white high gloss wall and base units with brushed steel handles and black granite work surfaces, composite sink with mixer tap, five burner gas hob with matching over head extractor, splash back tiles, integrated Sharp microwave, stainless steel Bosch fan assisted oven, plumbing for automatic washing machine, ceiling down spot lighting, wall mounted central heating boiler, ceramic floor tiling, ample power points and under cabinet plinth heater, double glazed door leading to rear yard
Alternative View
Landing
Access to two double bedrooms and family bathroom
Bedroom One 4.57m.0.61m (max) x 3.35m.0.30m (max)
uPVC double glazed window to front elevation offering far reaching views, centre ceiling light, ceiling light point, gas central heating radiator and power points.
Bedroom Two 4.57m.0.91m x 2.74m.2.74m
uPVC double glazed window to rear elevation, reaching views to the rear, centre ceiling light with ceiling cornice, gas central heating radiator, power points, computer wall point and phone point.
Family Bathroom 2.74m.2.44m x 2.13m.2.74m
Velux window with auto opening and rain sensor, comprising of a five piece suite in white, his and hers sinks with matching chrome mixer taps, over cabinet mirrored storage cupboards, panelled bath with central chrome mixer taps, low level WC with button flush, walk in shower enclosure with integrated shower and rain shower head, ceiling down spot lighting, fully tiled ceramic walls and floor, under floor heating, electric shaver points, gas central heating radiator.
Alternative View
Rear Yard
Yard to rear which can be used for parking or as garden space.
External
To the front of the property set behind dwarf wall, is a four court garden with pathway leading to front door.



