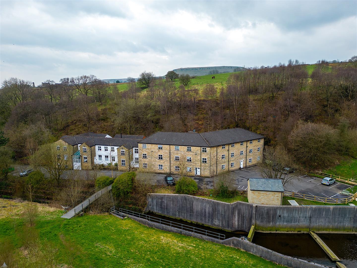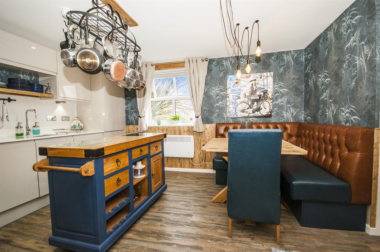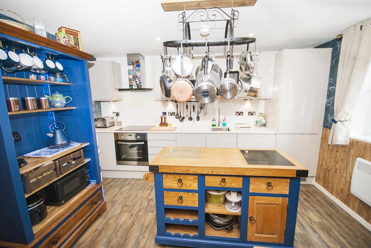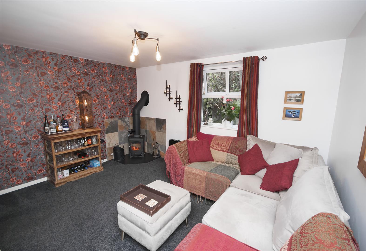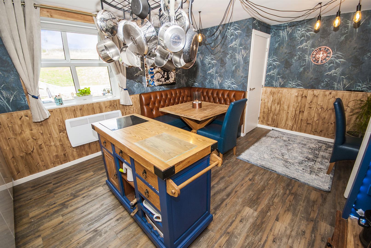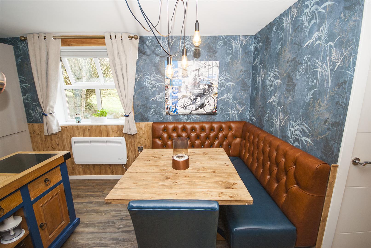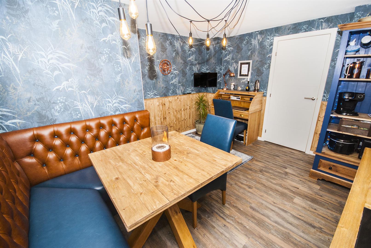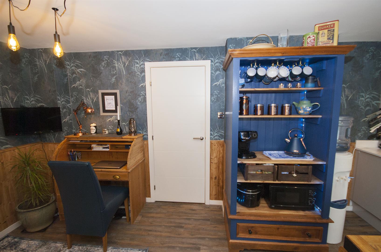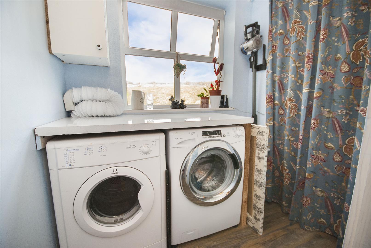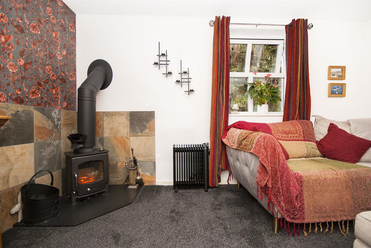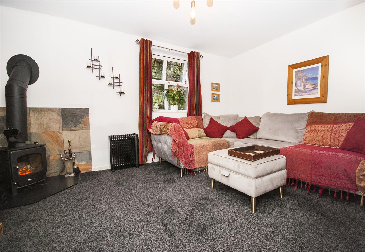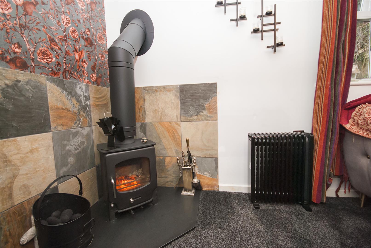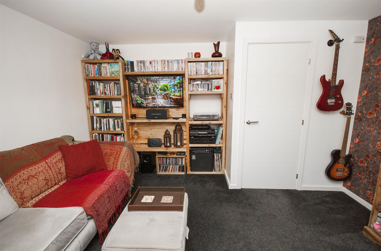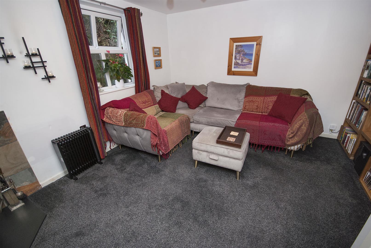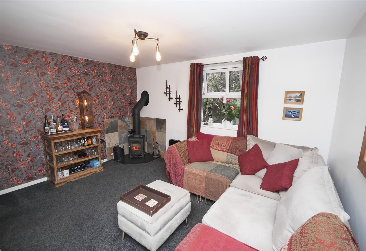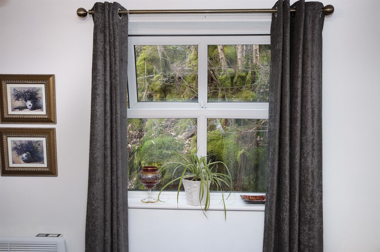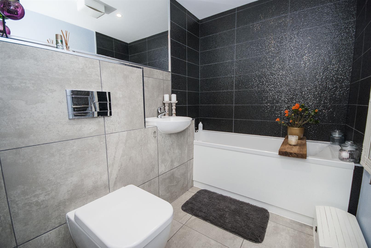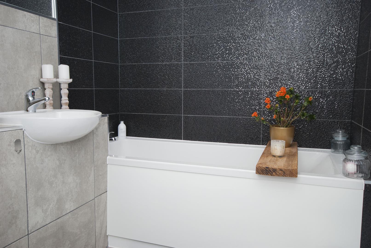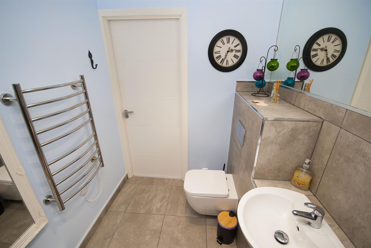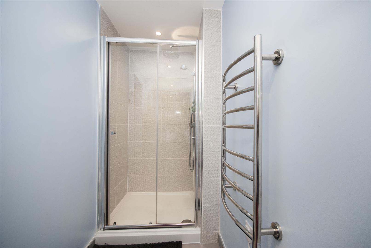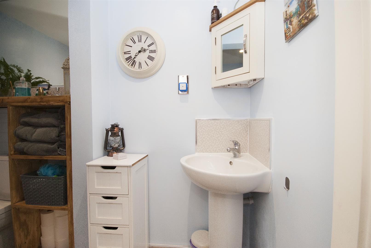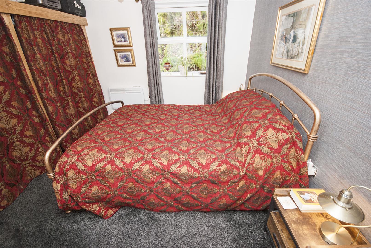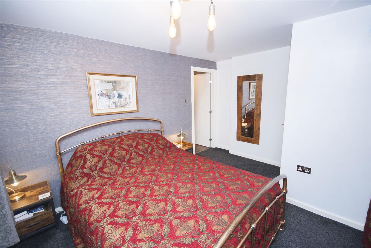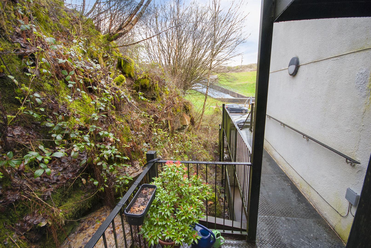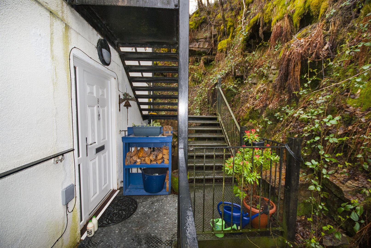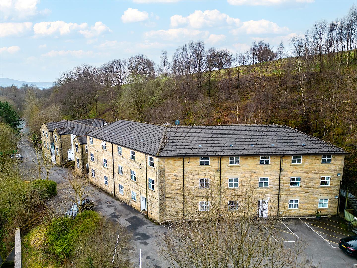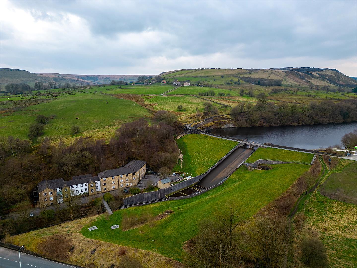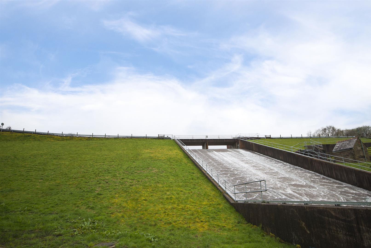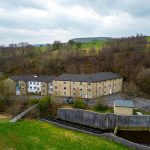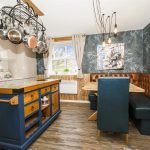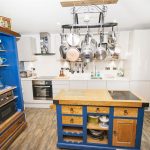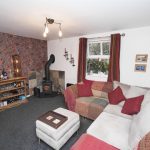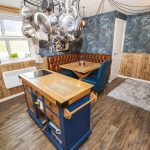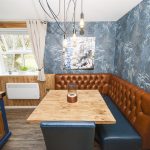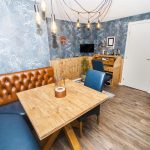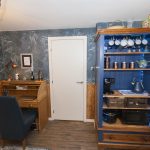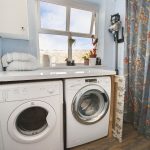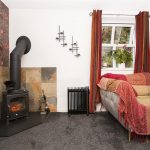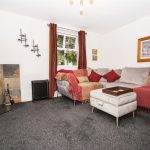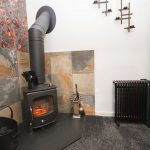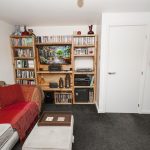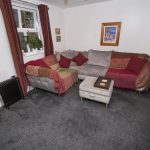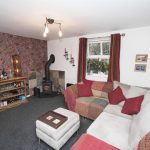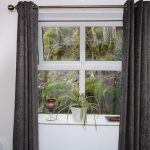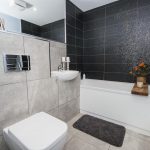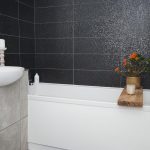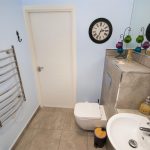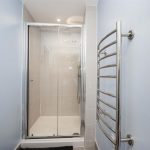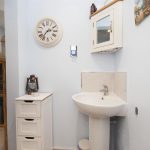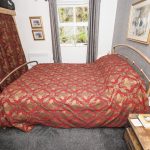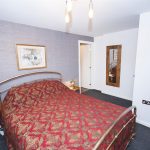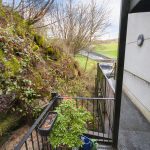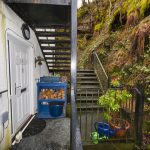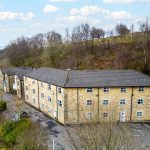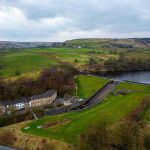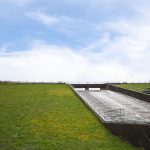Holcombe Road, Helmshore, Rossendale
Property Features
- Beautiful First Floor Apartment WIth Private Entrance
- Immaculate Condition, Done To a High Standard
- Two Bedrooms, Family Bathroom & En-Suite
- Stunning Views Of Reservoir & Surrounding Countryside
- Open Plan Kitchen Diner & Living Room
- Set In A Desirable & Well Sought After Area
- Allocated Parking, Set in Secure Gated Development
- A Must See!!! Viewing Essential to Appreciate Charm of Property
Property Summary
Discover the charm of this immaculate two-bedroom first-floor apartment, brought to you by Charles Louis Homes. Nestled just moments away from Ramsbottom Town Centre, this stunning residence boasts a picturesque location surrounded by parks and countryside.
Upon entry, you'll be greeted by an open-plan layout featuring a spacious hallway, modern kitchen, dining and office space — all meticulously designed to the highest standards. The apartment comprises a luxurious master bedroom with an en-suite bathroom, alongside a second double bedroom/living room with multi fuel stove and a stylish family bathroom.
Benefiting from electric heating and multi fuel stove, double glazing throughout, this property also includes allocated parking for added convenience. Outside, the well-maintained courtyards offer breath-taking views, providing the perfect setting to relax and unwind.
Don't miss out on the opportunity to experience the allure and spaciousness of this property—schedule a viewing today to truly appreciate its beauty.
Full Details
Entrance Hallway 2.26m x 4.14m
With own private entrance to apartment, fitted with composite front door, leading into a hallway, central ceiling lights and leads off to living accommodation.
Open Plan Kitchen/ Diner 4.01m x 4.11m
Fitted with a range of modern wall and base units in white, inset sink with modern mixer tap, quartz worktop, four ring induction hob and integrated oven with modern extractor above, integrated fridge freezer and dishwasher, inset spots and laminate wood flooring.
Alternative view
Office 2.41m x 1.57m
Utility Room 1.45m x 1.78m
Plumbed for washing machine and dryer, with power points and centre ceiling light
Bathroom 2.31m x 1.73m
Fitted with a three piece suite, comprising of modern low level WC, hand wash basin and panel enclosed bath, chrome heated towel rail, part tiled walls, inset spots, tiled floor.
Living Room/ Bedroom Two 3.76m x 3.99m
uPVC double glazed window, multi fuel stove, centre ceiling light and electric heater.
Alternative View
Master Bedroom 3.84m x 3.10m
uPVC double glazed window, centre ceiling light and electric heater, access to en-suite.
Alternative View
Ensuite 2.44m x 3.10m
Fitted with a three piece suite, comprising of modern low level WC, hand wash basin and walk in shower with thermostatic shower, chrome heated towel rail, part tiled walls, inset spots and tiled flooring.
Outside Views
