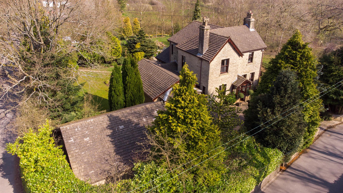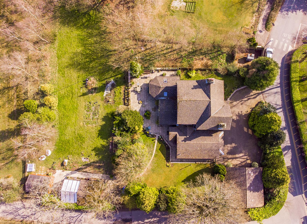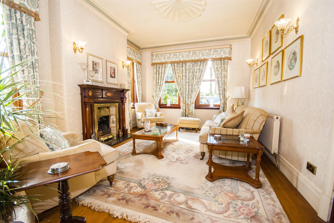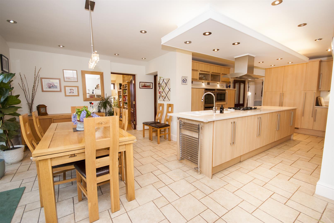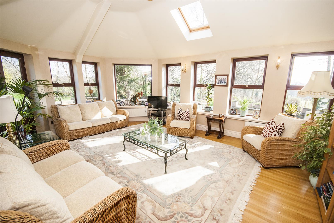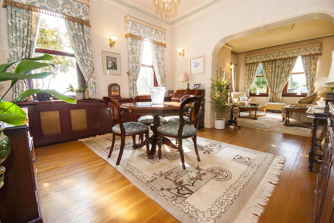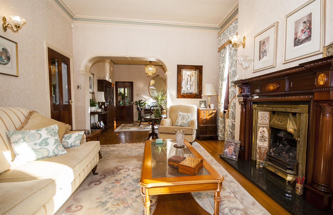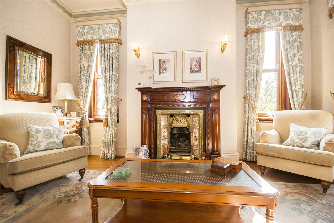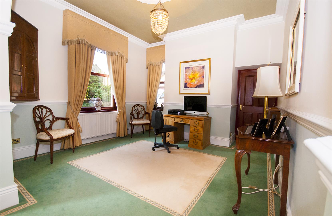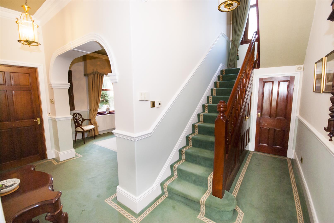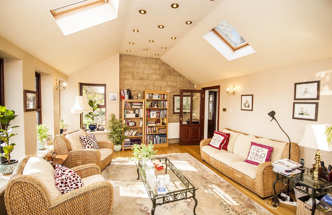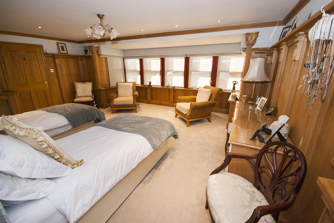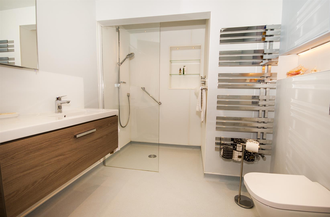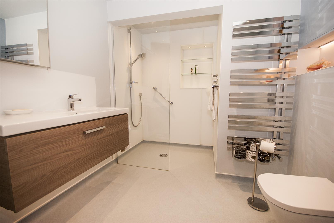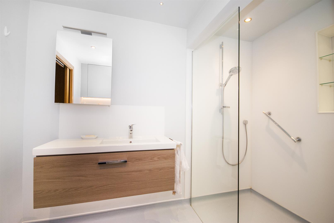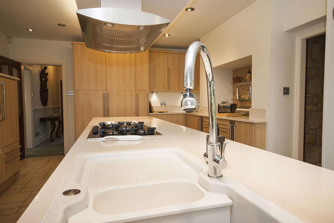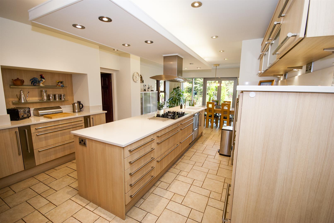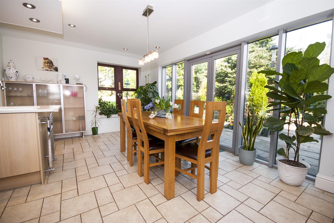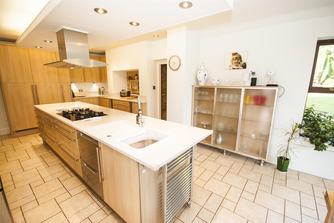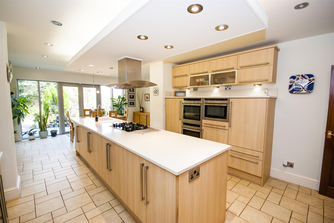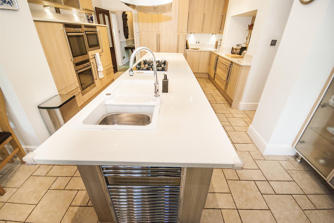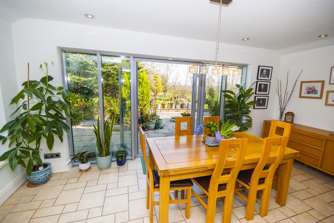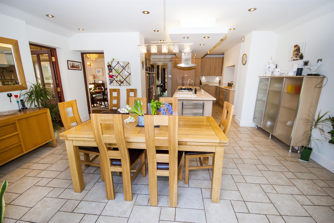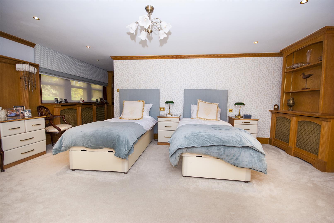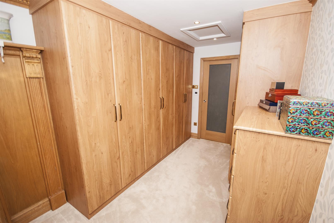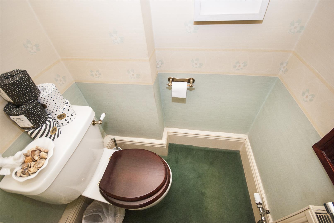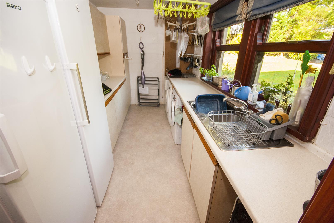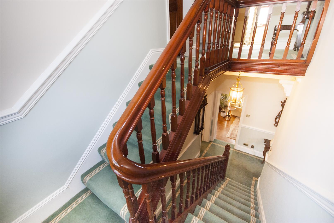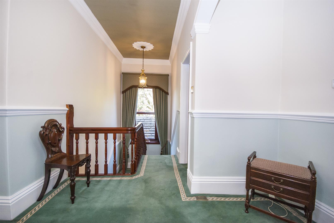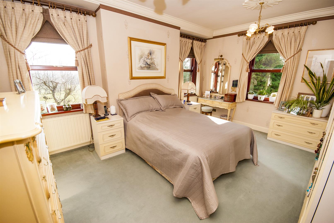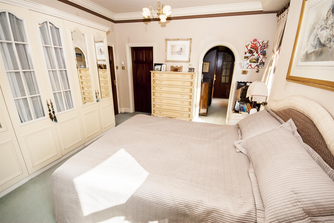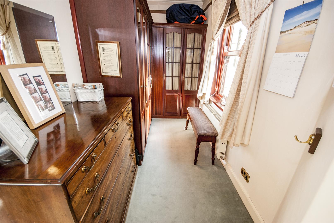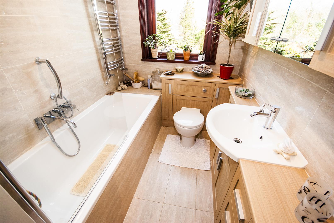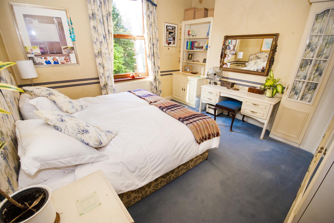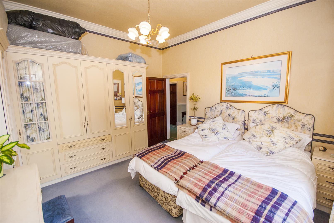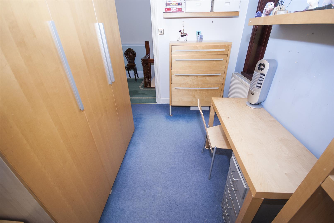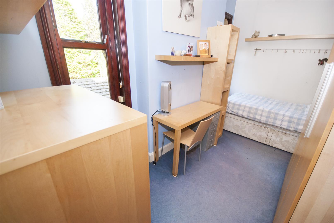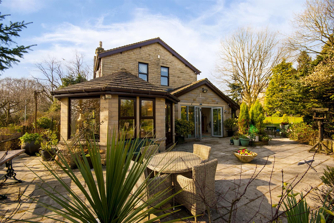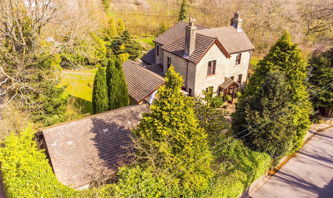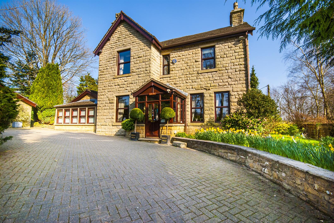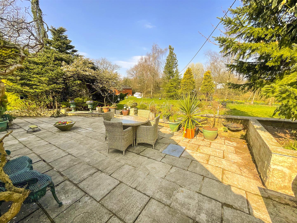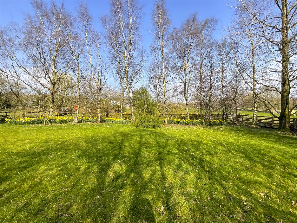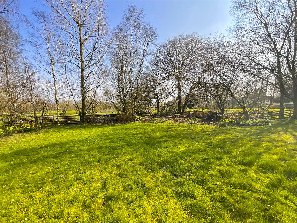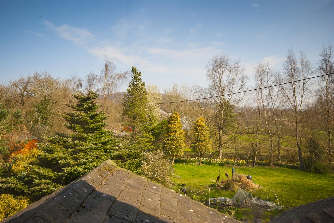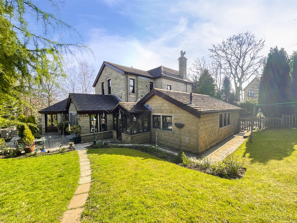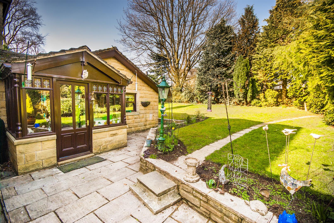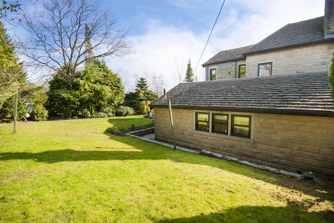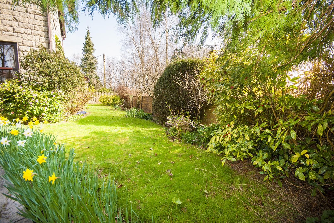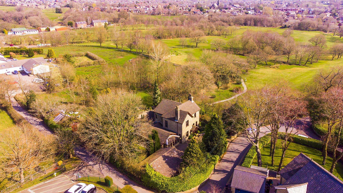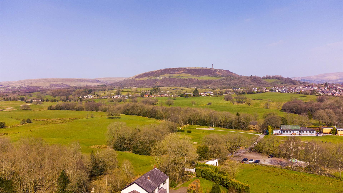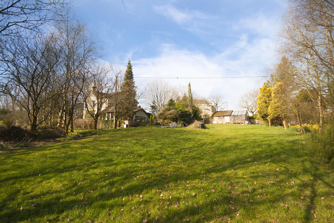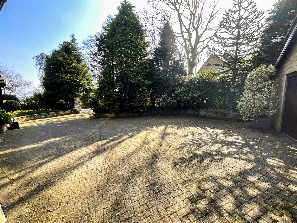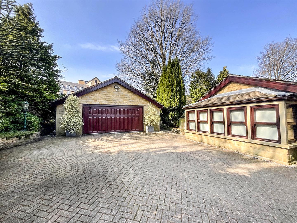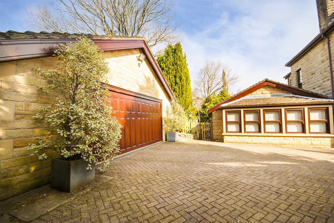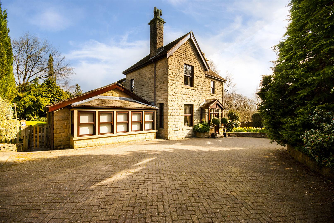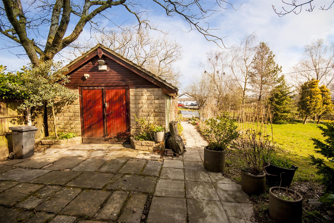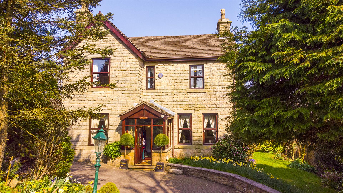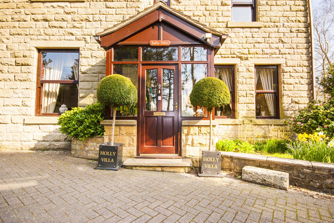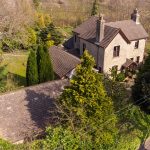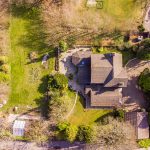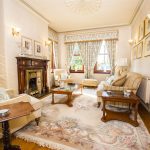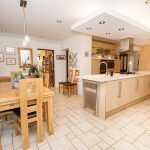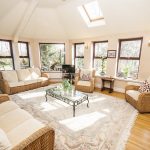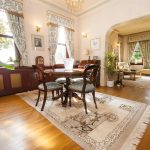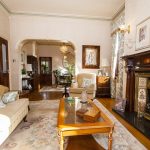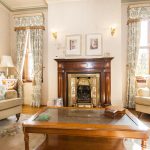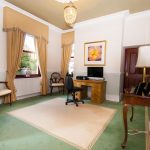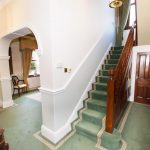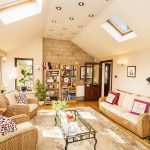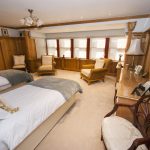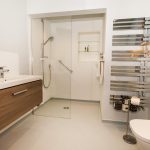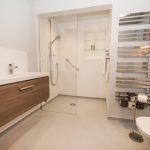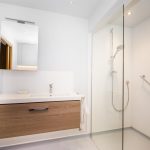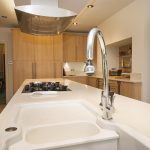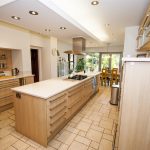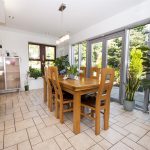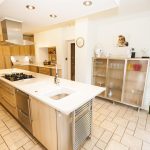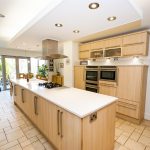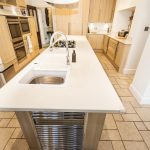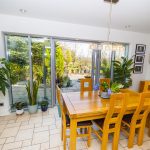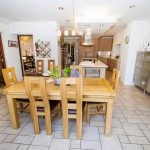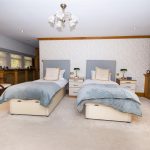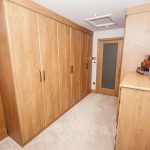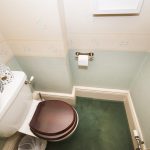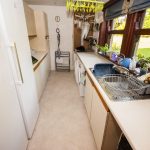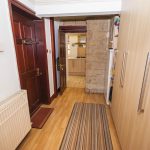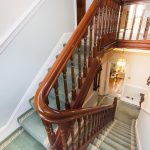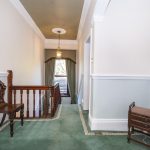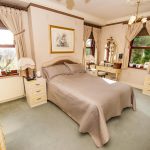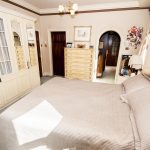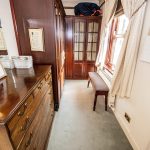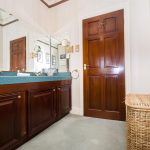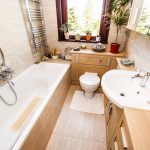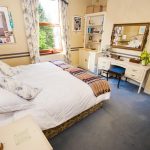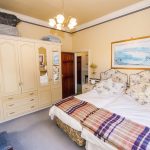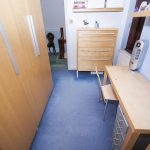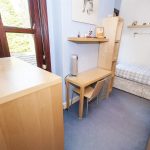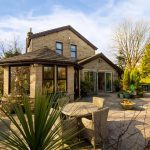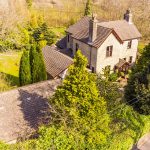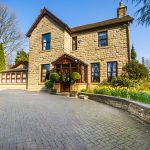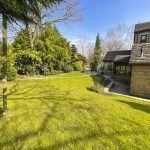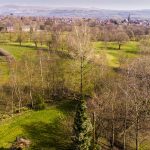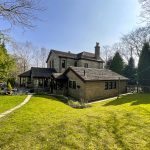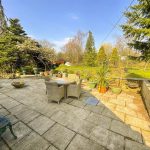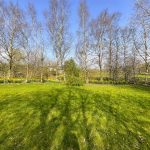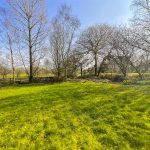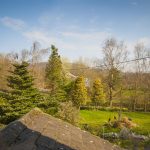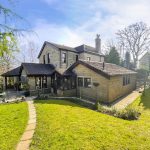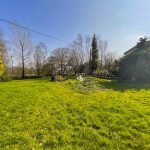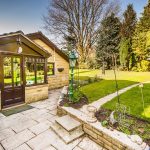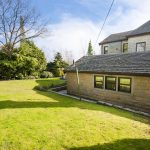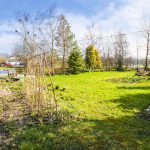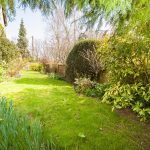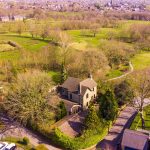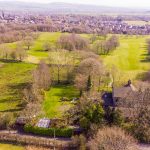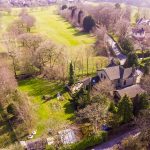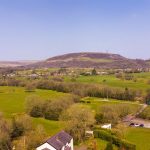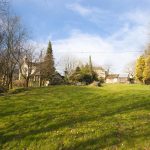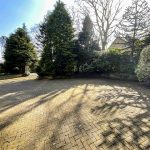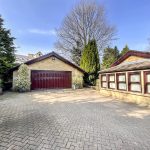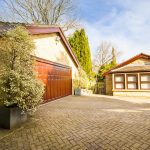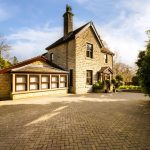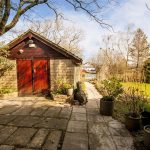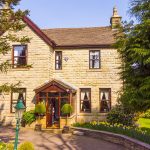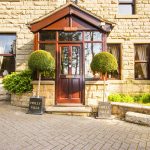Holly Villa, Hollymount Lane, Greenmount, Bury
Property Features
- Beautiful Extended Detached Property, With 1/2 Acre of Land, Situated In A Well Sought After Location
- Four Bedrooms With Two Dressing Rooms, One Bathroom, Two En-Suites & Downstairs WC
- Retaining Many Period Features
- Five Well Presented Reception Rooms
- Open Plan Modern Fitted Kitchen/Diner With Seperate Utility Rooms
- Stunning Views Over Holcombe Hill & Surrounding Countryside
- Detached Double Garage & External Buildings With Ample Driveway Parking
- A Must See!!! Viewing Essential to Appreciate Charm of Property
Property Summary
The property itself has been refurbished and extended. Comprising four bedrooms, one family bathroom, two en-suites and a downstairs WC, along with a study, living room, dining room, garden room, kitchen diner, spacious gardens and utility room, this property offers a stunning living space for a family or couple looking for the perfect of balance of relaxed country living with commuting access.
Full Details
Entrance Hall 4.24m x 4.88m max
Double glazed hardwood porch way, leading into large open space reception hallway containing original period features and a spindled wooden staircase leading to first floor accommodation. The hallway comprises of period coving, centre rose and light in keeping with this properties character and charm.
Study 3.56m x 3.94m
Double glazed window to front and side elevation, original period coving, centre rose and light, dado, gas central heating radiator, access to downstairs master bedroom benefiting from an en-suite and dressing room
Downstairs WC 1.22m x 2.01m
Double glazed frosted window to side elevation, fitted with a two piece suite comprising of low level wc and hand wash basin, part tiled, centre ceiling light, gas central heating radiator.
Living Room 3.89m x 4.88m
Double glazed windows to front and side elevation surrounded with stunning views of countryside and Greenmount Golf Course. The living room has period style living flame gas fire with beautiful wood and a tiled surround with a marble hearth, centre rose and light, original period coving, original oak flooring, gas central heating radiators and archway through to dining room
Alternative View
Rear Porch/Boot Room, Inner Hall & Utility Room
Access to utility area from kitchen and also rear access through rear porch/boot room, fitted with wall and base units, inset sink and mixer tap, gas central heating radiators, lighting, plumbed for washing machine and dryer, space for fridge freezer and houses boiler. The rear porch has tiled flooring and external door to rear garden.
Dining Room 3.89m x 3.91m
Double glazed windows to side elevation with stunning views of countryside and Greenmount Golf Course, centre rose and light, original period coving, original oak flooring, gas central heating radiators, access through to large open plan kitchen/diner.
Kitchen/Diner 5.46m max x 8.08m
Beautifully presented open plan kitchen diner with stunning views to the rear, overlooking the garden and countryside. Double glazed windows to side elevation and double doors opening out to rear. Fitted with a range of wall and base units with central island, one and half inset sink with mixer tap, sile stone worktops, five ring hob with modern extractor above, integrated full size fridge and freezer, dishwasher, double oven and microwave, integrated spice rack, sliding larder, inset spots, fully tiled floor with part underfloor heating in dining area, chrome heated modern fitted towel rail, access to garden room, utility room and boot room.
Garden Room 4.47m x 6.10m
Double glazed windows to front rear and side elevation with stunning countryside views including the iconic Holcombe Hill, two electric Velux windows, inset spots and wall lights with dimmer switch, exposed brick wall, wood flooring, gas central heating radiators with wooden French doors leading out onto rear garden and patio area.
Master Bedroom 5.89m x 5.13m
Double glazed windows to front and side elevation with views over gardens, has been converted into bedroom but was originally used as a games room. Fitted with oak veneer display shelving and wood paneling, inset spots, loft access, gas central heating radiators, electric blinds, fitted dressing table and drawers, access to walk in dressing room and en-suite.
Dressing Room 4.01m x 2.39m
Fitted with a range of modern bespoke wardrobes and drawers with inset spots and access to en-suite.
En-Suite 2.90m x 2.39m
Fitted with a modern three piece suite, comprising of double free standing walk in shower, low level wc and hand wash basin with vanity unit below, inset spot, fully tiled and chrome heated towel rail.
Landing 3.35m x 4.34m
Large open plan space with original wooden spindle staircase, double glazed window to side elevation, centre ceiling rose and light x 2, dado rail, period coving, gas central heating radiator, leading off to bedrooms two, three and four, family bathroom and linen cupboard.
Bedroom Two 3.61m x 4.83m
Double glazed windows to side and front elevation with stunning countryside views and Greenmount Golf Course, with original period coving and centre ceiling rose x 2, fitted wardrobes and drawers,gas central heating radiators, access to dressing room and en-suite.
Dressing Room 1.83m x 4.06m
Double glazed window to side elevation with stunning views over greenmount golf course, centre ceiling rose with light, coving, gas central heating radiator with ample fitted storage space.
En-Suite 1.93m x 4.06m
Double glazed window to rear elevation with stunning views overlooking countryside and Holcombe Hill, fitted with a three piece suite comprising of low level wc, two hand wash basins with vanity cupboard and storage below, walk in shower, period style towel rail and gas central heating radiator, coving and lighting.
Bedroom Three 3.96m x 4.06m
Double glazed window to front elevation, fitted wardrobes, drawers and dressing table, centre ceiling rose with lighting, gas central heating radiator.
Bedroom Four 2.06m x 4.09m
Double glazed window to side elevation, centre ceiling rose with lighting, gas central heating radiator.
Family Bathroom 1.88m x 2.95m
Double glazed window to rear elevation fitted with a three piece suite comprising of low level wc, hand wash basin with bespoke fitted vanity units, over bath shower, with glass shower screen, tiled floor and part tiled walls, vanity mirror, airing cupboard, strip lighting and chrome heated towel rail.
Linen Cupboard
Double glazed window to front elevation, shelving, centre ceiling light.
Gardens & Outbuildings
This property sits beautifully within a large plot consisting of mature gardens on all sides. There are stunning views of surrounding countryside as well as the rolling fairways of Greenmount Golf Club. A large patio area is ideal for relaxing and enjoying the gardens. There are a number of characterful and charming pathways to explore in the outdoor space, leading to various outbuildings and a greenhouse in this very definition of an English country garden.
Alternative View
Front External
This property benefits from a large fully powered double garage with electric remote-control access. The garage is accessed via a large courtyard which has ample room for numerous vehicles. The courtyard has been block paved to the highest standard, contributing significantly to the overall aesthetics of the exterior.
