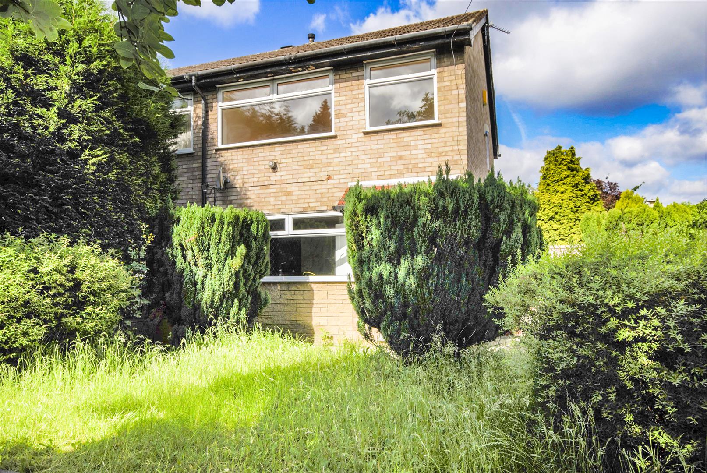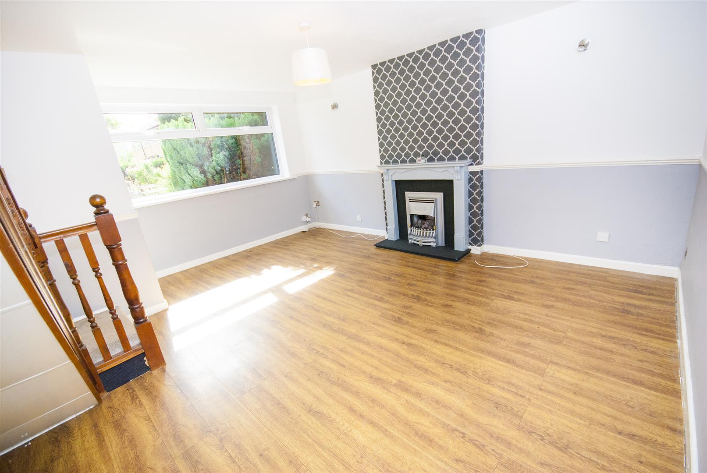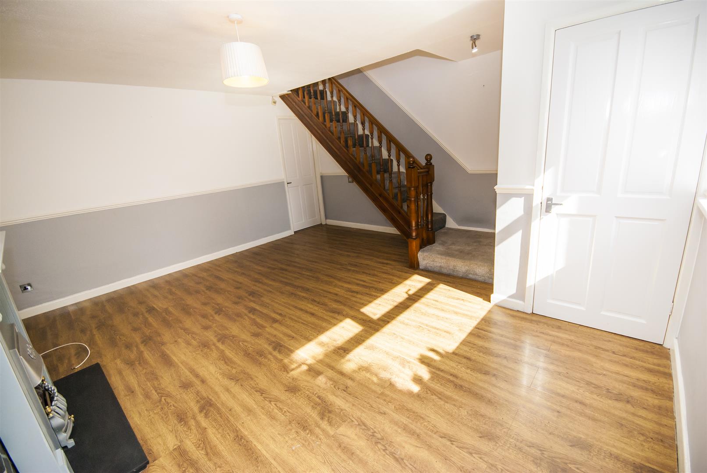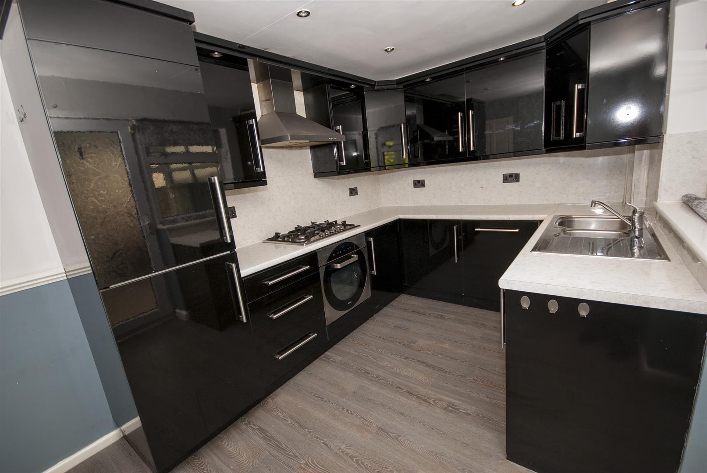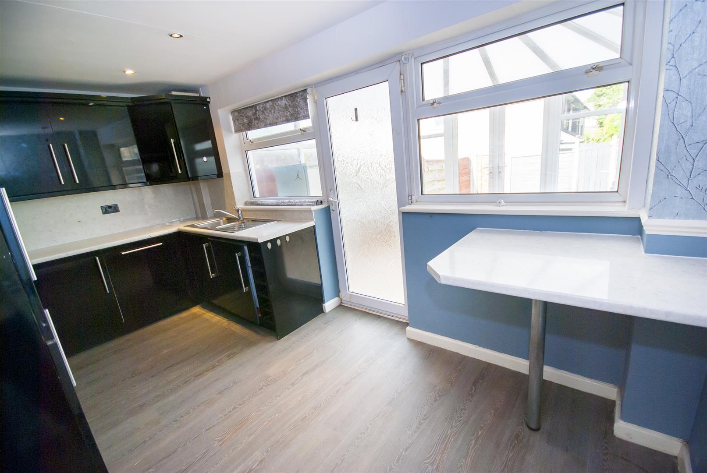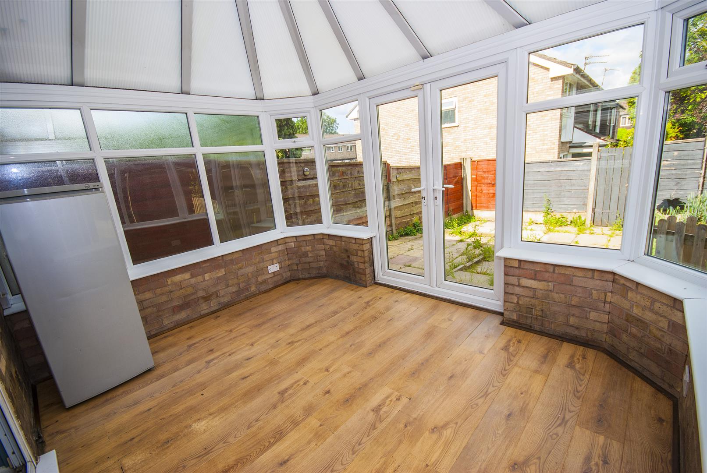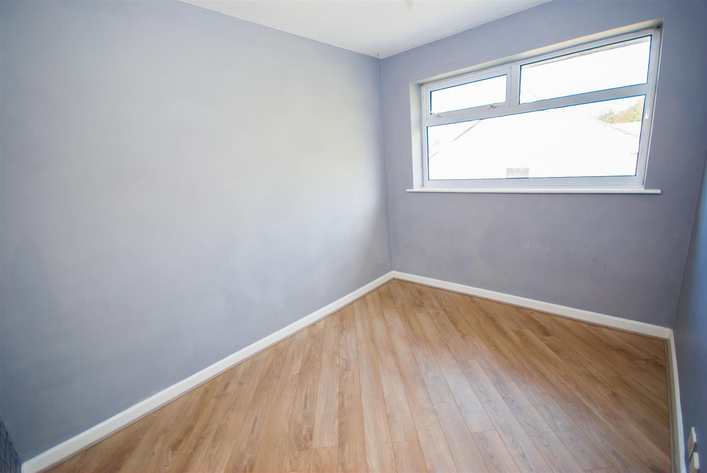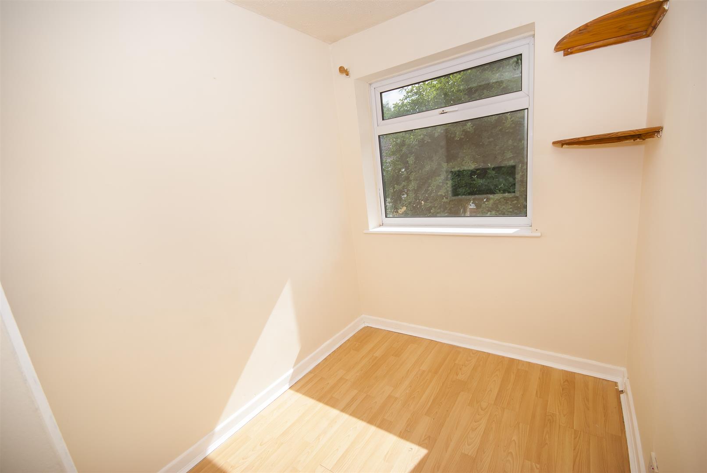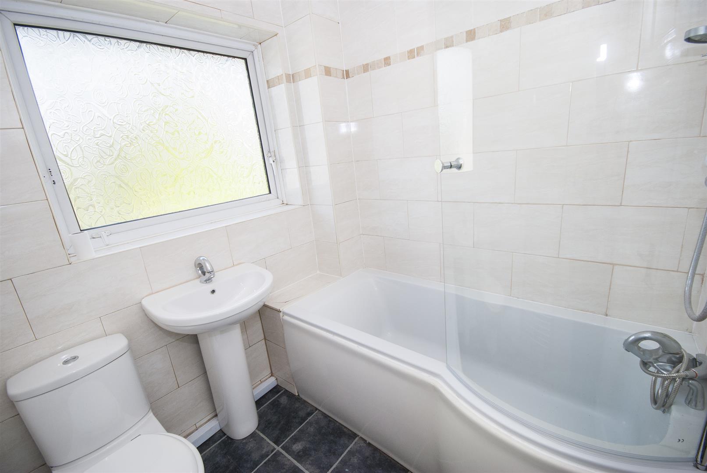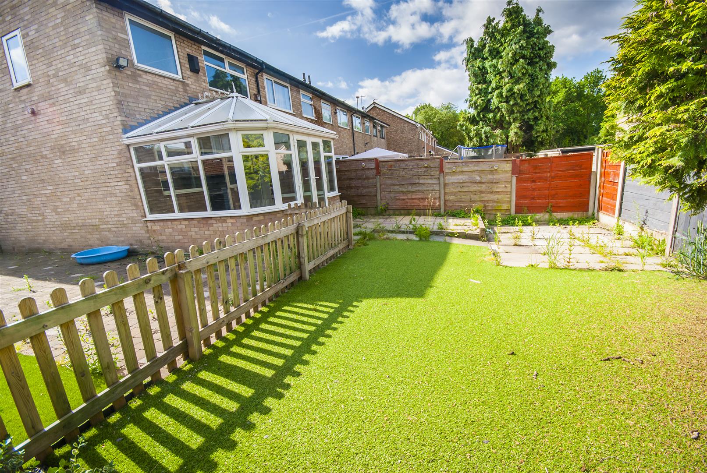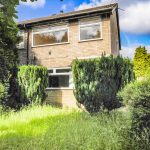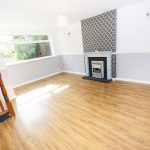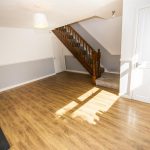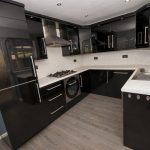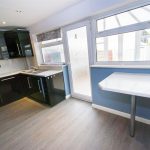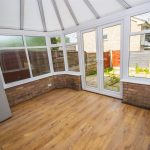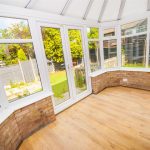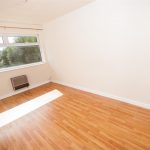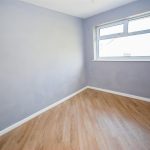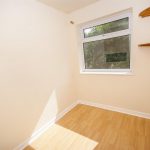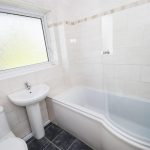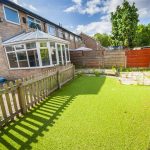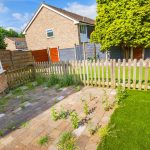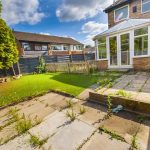Howden Close, Stockport
Property Features
- End Terrace With Three Bedrooms
- Lounge, Dining Kitchen & Conservatory
- Undergoing Improvements Works Pre Let
- Attractive Garden To The Rear With Patio Area
- Available to Occupy In July
- Close To Schools & Transport Links
Property Summary
Full Details
Lounge
With a front facing uPVC window, coving, laminate wood effect flooring, feature fireplace with gas fire, TV port, power points and centre ceiling light.
Kitchen/Diner
With a rear facing uPVC window looking into the conservatory, laminate wood effect flooring, power points, a range of wall and base units with contrasting work tops, inset 1.5 sink with drainer unit, build in oven, gas 4 ring hob, uPVC door to the rear leading into the conservatory.
Conservatory
Brick built uPVC conservatory overlooking the garden with laminate wood effect flooring, uPVC single and French doors opening out to the garden.
Bedroom One
With a front facing uPVC window, laminate wood effect flooring, power points.
Bedroom Two
With a rear facing uPVC window, TV point, power points.
BedroomThree
With a front facing uPVC window, power points,
Bathroom
Fully tiled with a rear facing opaque uPVC window, tiled flooring, three piece bathroom suite comprising of enclosed panel bath with shower above, low level flush and a hand wash basin with pedestal.
Rear Garden
Enclosed private garden, mainly laid to lawn with plants and patio area.
