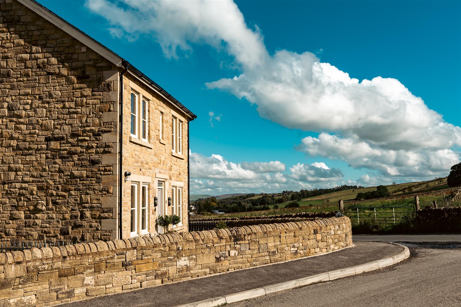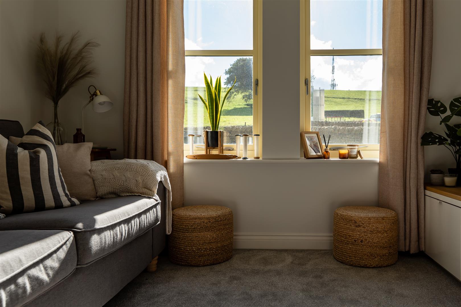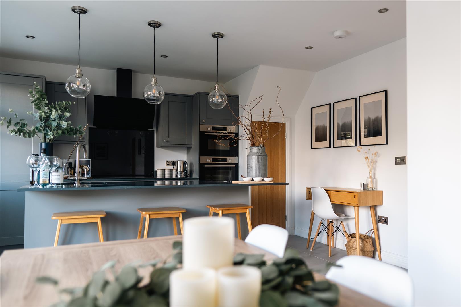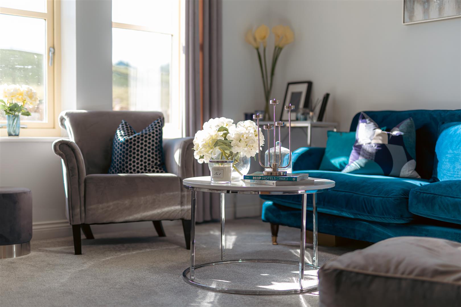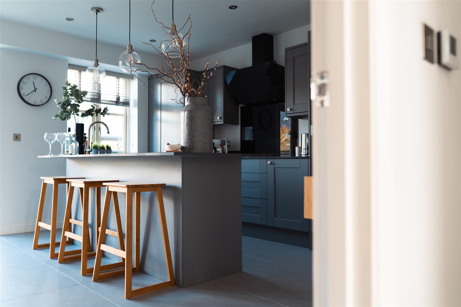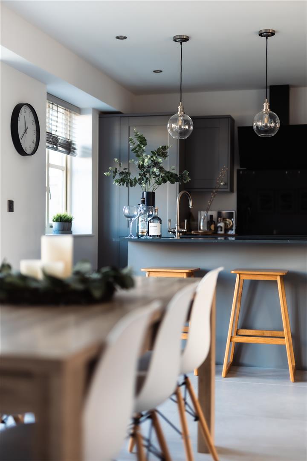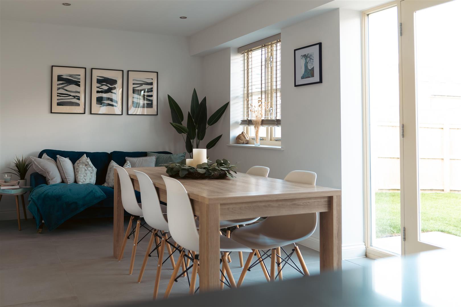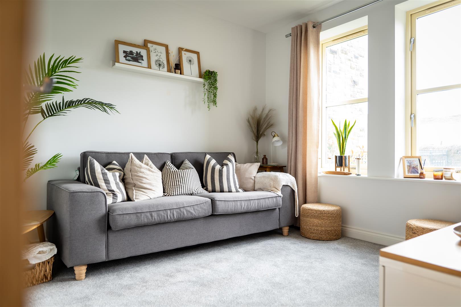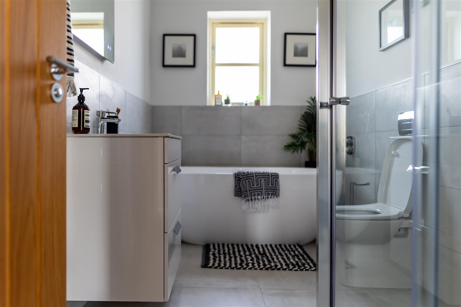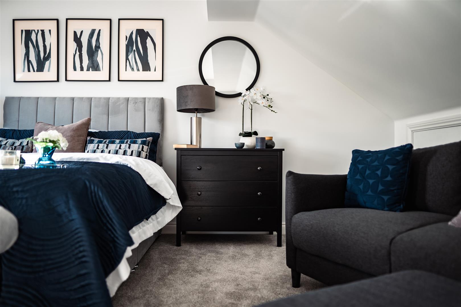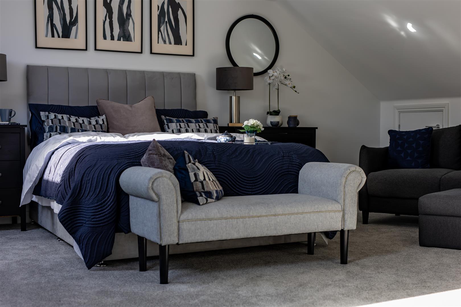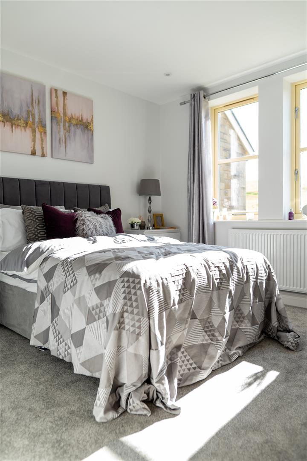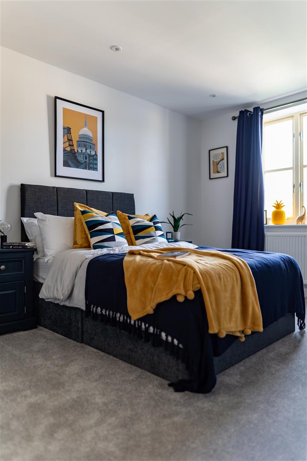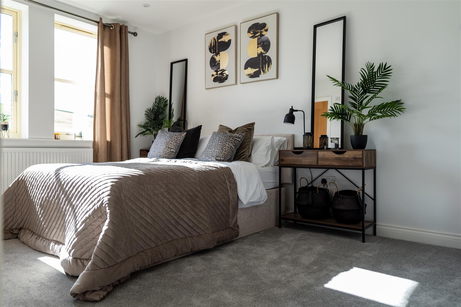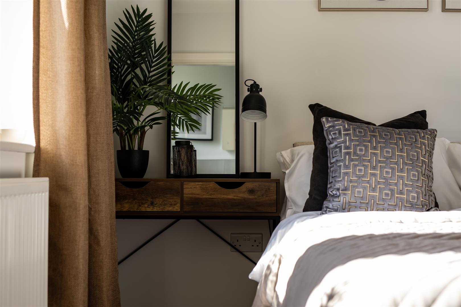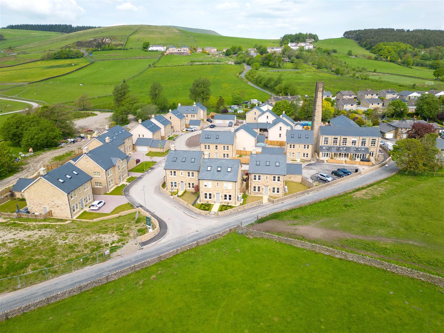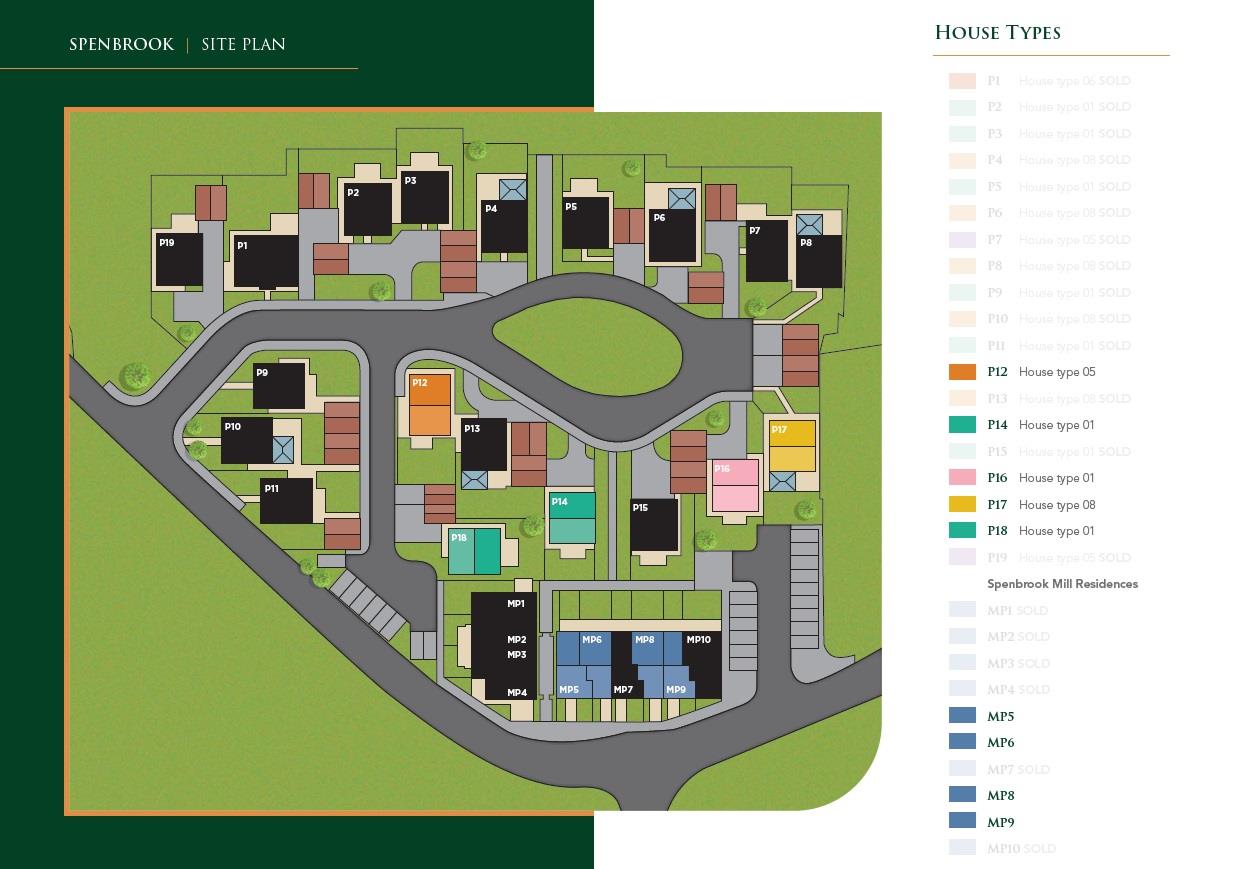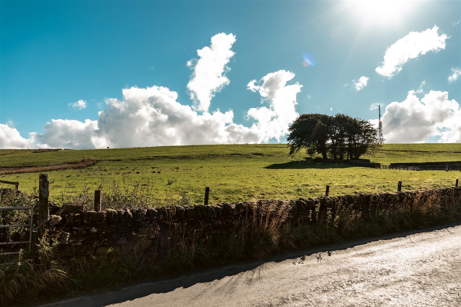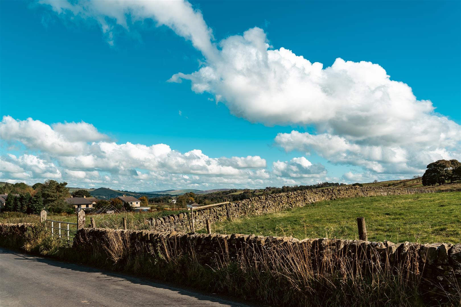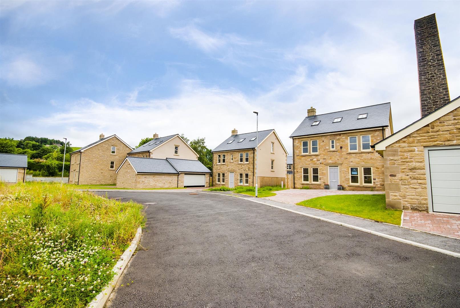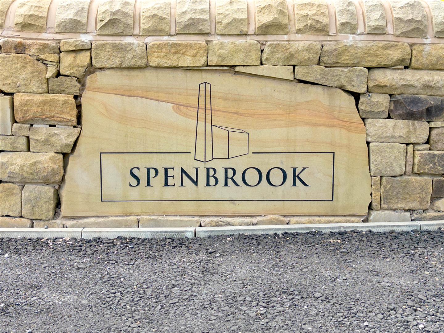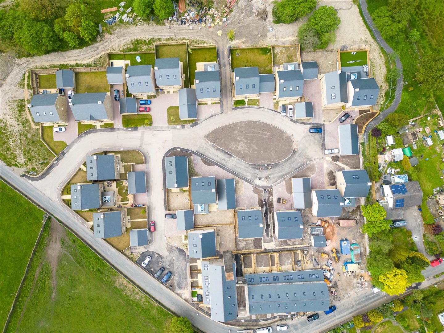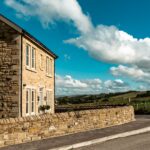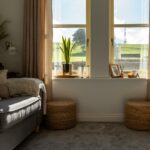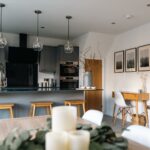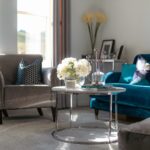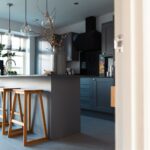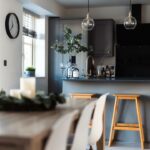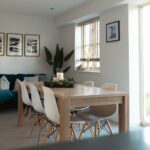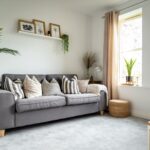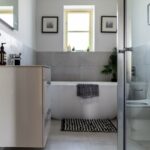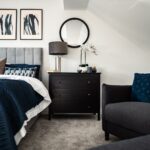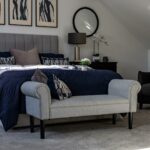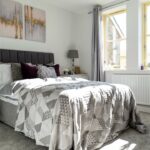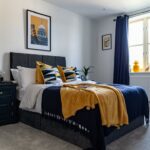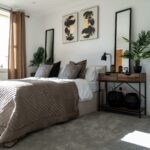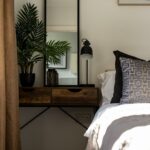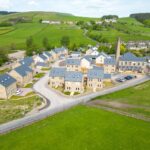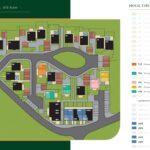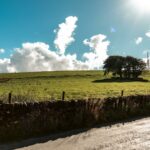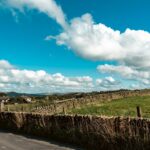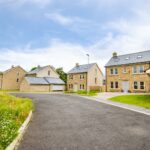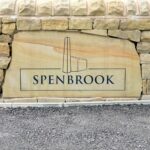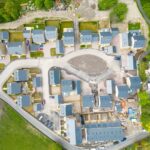John Hallows Way, New church-In-Pendle, Burnley
Property Features
- **Last Remaining Plots Available**SHOW HOUSE OPEN SAT & SUN - 11AM - 3PM
- Situated In A Quiet Location With Five Double Bedrooms
- Set over 3 Levels & Finished To A High Standard
- Open Plan Kitchen and Dining Room
- Family Bathroom, Two En-Suites & Downstairs WC
- Rear Garden with Garage and Allocated Parking
- Stunning Views Overlooking Countryside
- A Must See To Appreciate High Standard Of Finish, Location & Size
Property Summary
Spenbrook Village is a haven of rural tranquillity, offering immediate access to miles of unspoilt countryside on the doorstep. The hamlet is surrounded by beautiful rural hill walks and country pubs, just waiting for you to explore. The development is located inside an area of outstanding natural beauty – with Pendle Hill just minutes away. The neighbouring village of Barrowford is home to a wide range of facilities, schools, shops, restaurants and a selection of charming independent boutiques.
Full Details
Entrance Hall 1.93m x 4.29m
Solid Accoya wood front door with feature arch window
Living Room 3.45m x 4.04m
Solid Accoya wood double glazed window with front elevation with stunning countryside views, air source heat pump and under floor heating, inset LED spot lights.
Family Room 2.92m x 3.18m
Solid Accoya wood double glazed window with front elevation with stunning countryside views, air source heat pump and under floor heating, inset LED spot lights.
Kitchen Diner 4.14m x 4.34m, 3.61m x 2.87m
Two solid Accoya wood double glazed windows with rear elevation, double patio doors with access to the rear garden. Inset LED spot lights with feature lighting over kitchen island, air source heat pump and underfloor heating. Fitted with a range of shaker style wall and base units, inset sink with mixer tap and quartz worktops, Bosh multi-function double oven and induction hob, integrated dishwasher and fridge freezer.
Utility 2.13m x 1.52m
Downstairs WC 1.17m x 1.52m
Airsource heat pump and under floor heating, inset LED spot lights, fitted bathroom suite consisting of a low level WC and hand wash basin.
First Floor Landing 3.56m x 1.88m
Airsource heat pump and under floor heating, inset LED spot lights.
Bedroom Two 2.84m x 4.17m
Solid Accoya wood window with front elevation, air source heat pump and under floor heating, inset LED spot lights access to en-suite bathroom
En-suite 1.12m x 2.11m
Bedroom Three 3.05m 2.13m x 3.15m
Solid Accoya wood window with front elevation, air source heat pump and under floor heating, inset LED spot lights.
Bedroom Four 2.87m x 4.45m
Solid Accoya wood window with rear elevation, air source heat pump and under floor heating, inset LED spot lights.
Bedroom Five 2.57m x 3.35m
Solid Accoya wood window with rear elevation, air source heat pump and under floor heating, inset LED spot lights.
Family Bathroom 1.80m x 3.40m
Solid Accoya wood window with rear elevation, air source heat pump and under floor heating, chrome heated towel rails, inset LED spot lights. fitted wit a 4 piece bathroom suite consisting of a low level WC, hand wash basin with vanity unit and walk in shower enclosure with an overhead shower and free standing bath
Second Floor
Master Bedroom 5.46m x 5.99m
3 double glazed Velux Windows, air source heat pump and under floor heating, inset LED spot lights. vaulted ceilings with access to en-suite
Ensuite Bathroom 3.73m x 1.75m
Air source heat pump and under floor heating, chrome heated towel rails, inset LED spot lights. fitted wit a 3 piece bathroom suite consisting of a low level WC, hand wash basin with vanity unit and walk in shower enclosure with an overhead shower.
