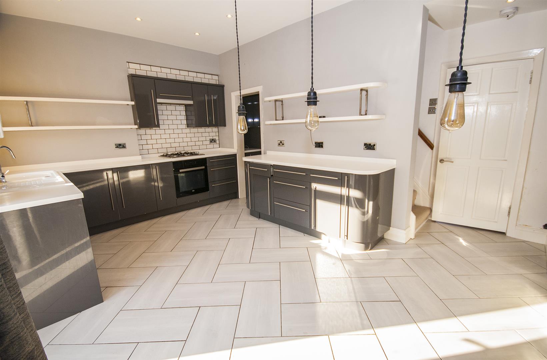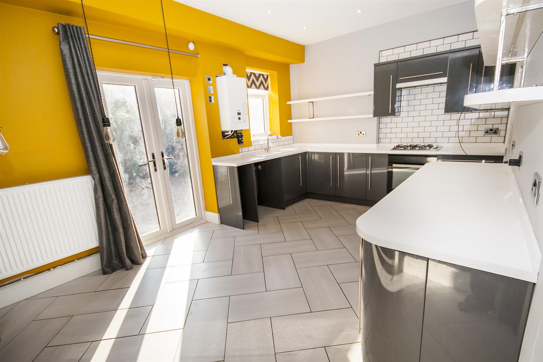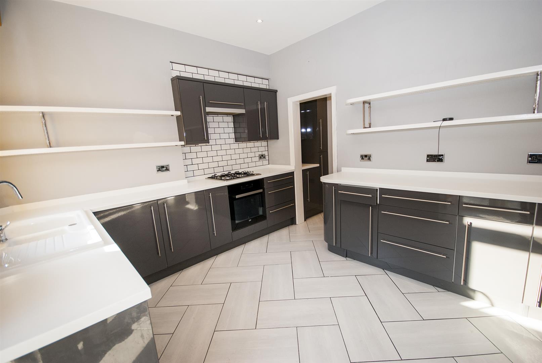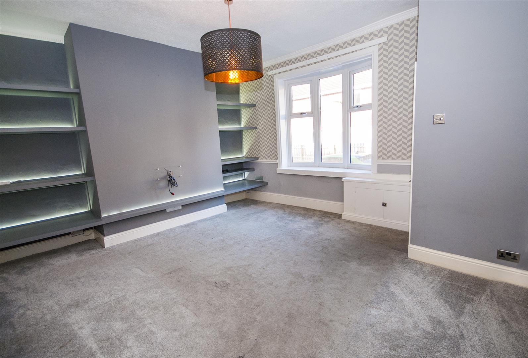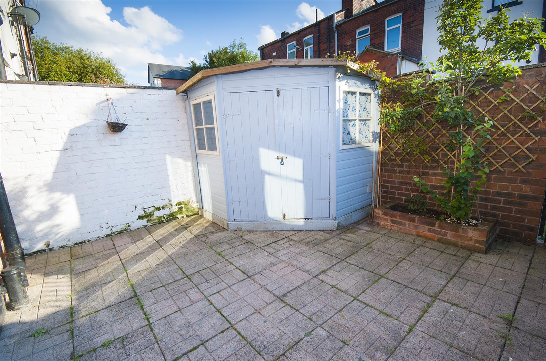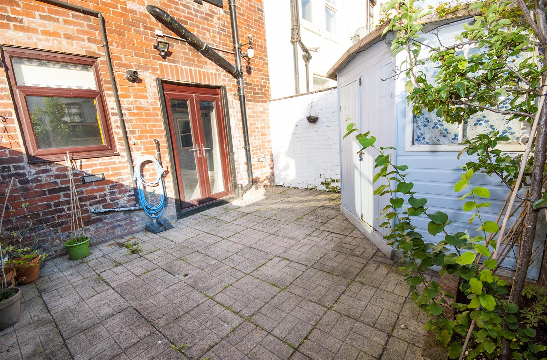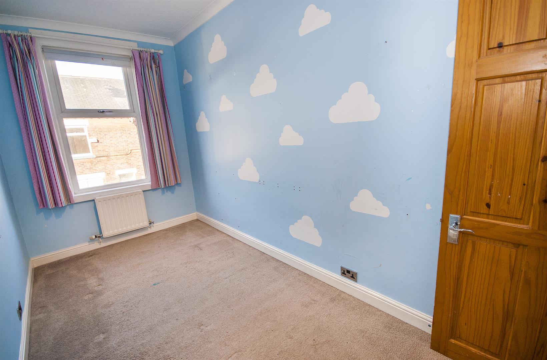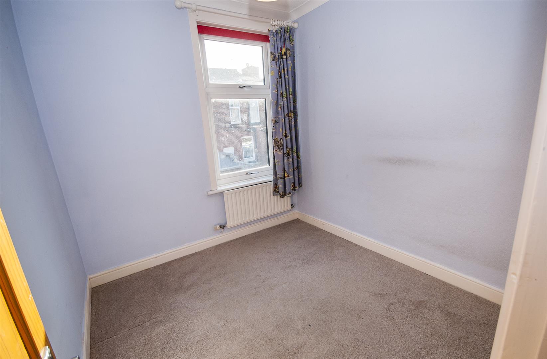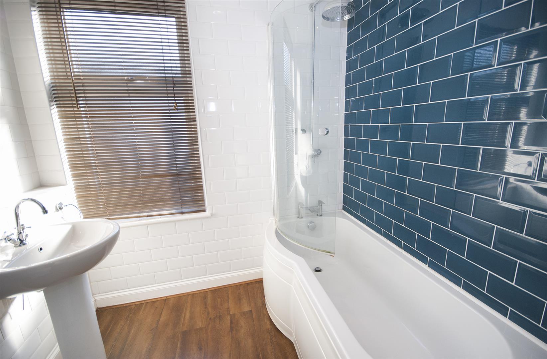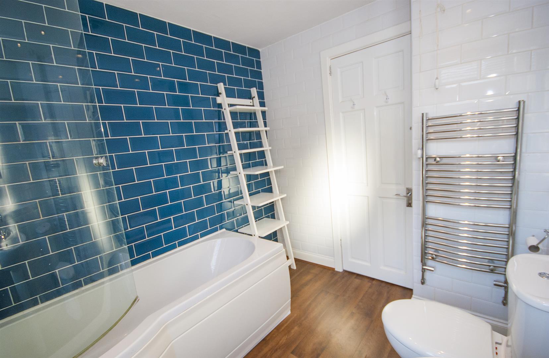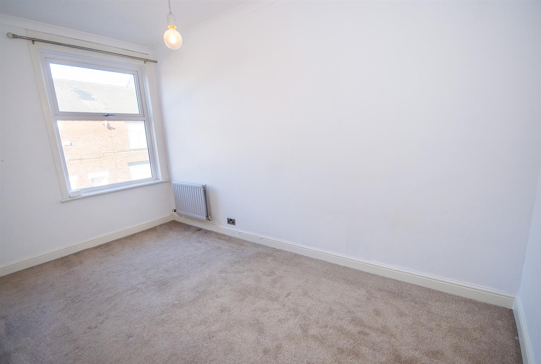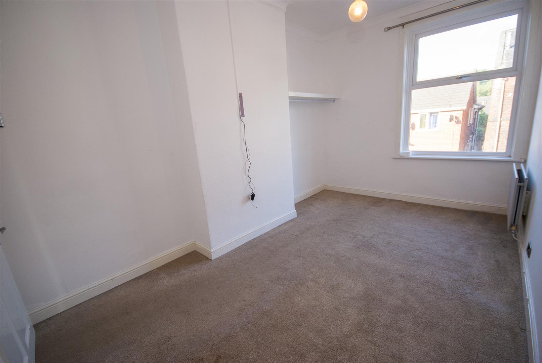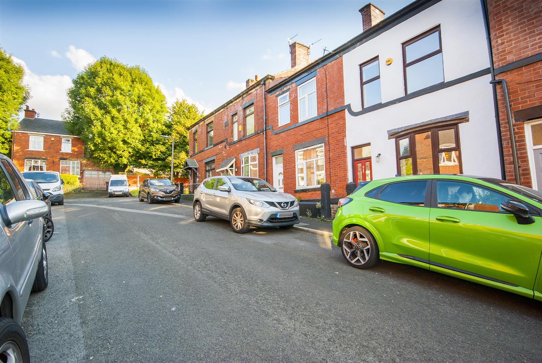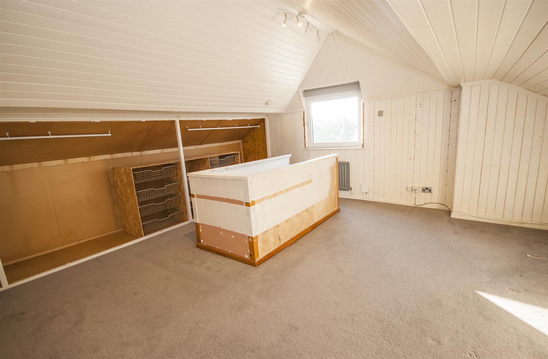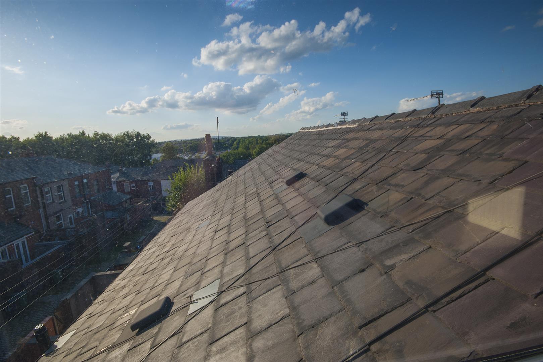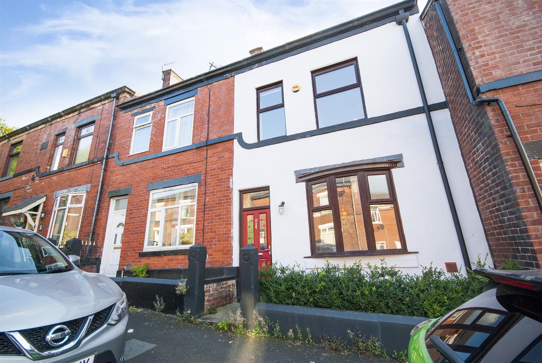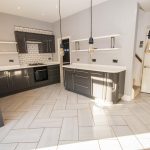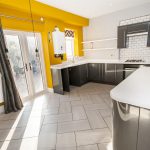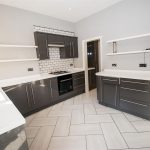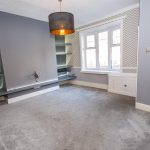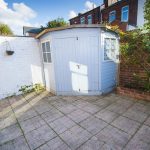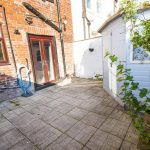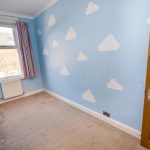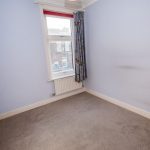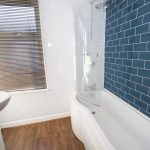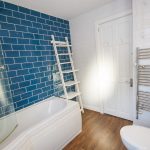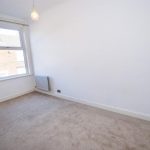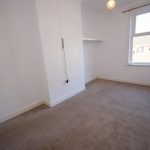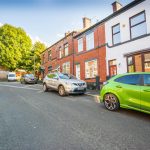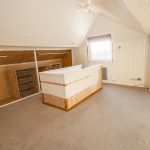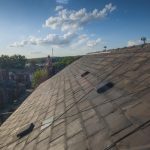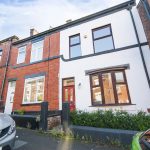Joseph Street, Radcliffe, Manchester
Property Features
- Spacious & Well Presented Family Home
- Partial Redecoration In Progress
- Lounge & Fabulous Kitchen Diner
- Three Bedrooms To The First Floor
- Modern & Stylish Family Bathroom
- Generous & Versatile Loft Room
- Courtyard With Garden Shed To Rear
- Available Late September /Early October
Property Summary
Full Details
Entrance
Opening to;
Lounge 4.78m x 4.50m
With a front-facing UPVC bay window, coving, radiator and power points.
Kitchen/Dining Area 4.72m x 3.05m
With a rear facing UPVC window, tiled flooring, radiator and power points, fitted with a range of wall and base units with contrasting work surfaces, inset sink and drainer unit, built in gas oven with gas hob and extractor hood, plumbing for a washing machine, and UPVC door to the rear. Opening to a utility area with space for a fridge freezer.
First Floor Landing
Master Bedroom 4.19m x 2.67m
With a front facing UPVC window, radiator and power points.
Bedroom Two 4.27m x 1.96m
With a rear facing UPVC window, radiator and power points.
Bedroom Three 2.67m x 2.31m
With a front facing UPVC window, radiator and power points.
Family Bathroom 2.36m x 2.21m
Partly tiled with a rear facing opaque UPVC window, laminate wood effect flooring, heated towel rail and three piece bathroom suite comprising panel enclosed bath with shower over and screen, low flush WC and hand wash basin with pedestal.
Loft Room 4.80m x 4.70m
With a rear/front UPVC window, radiator and power points.
Rear Courtyard
An walled and private low maintenance courtyard with garden shed and rear access gate.
