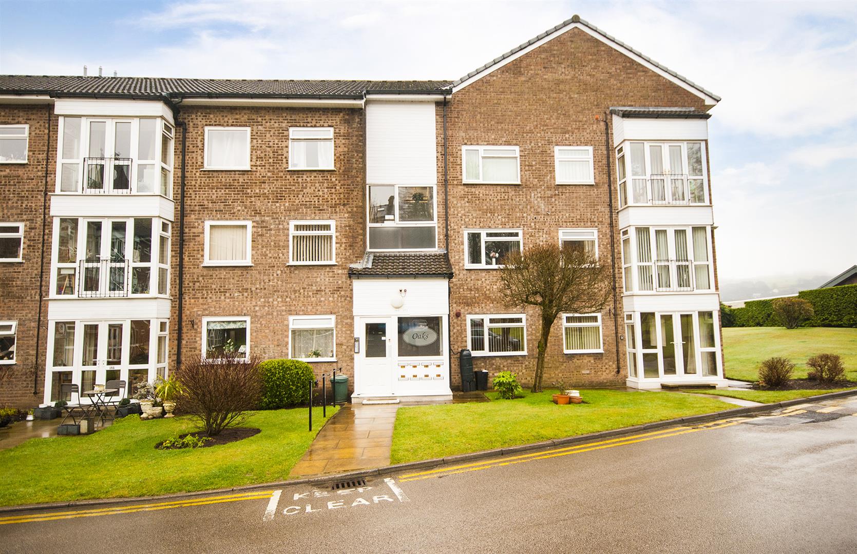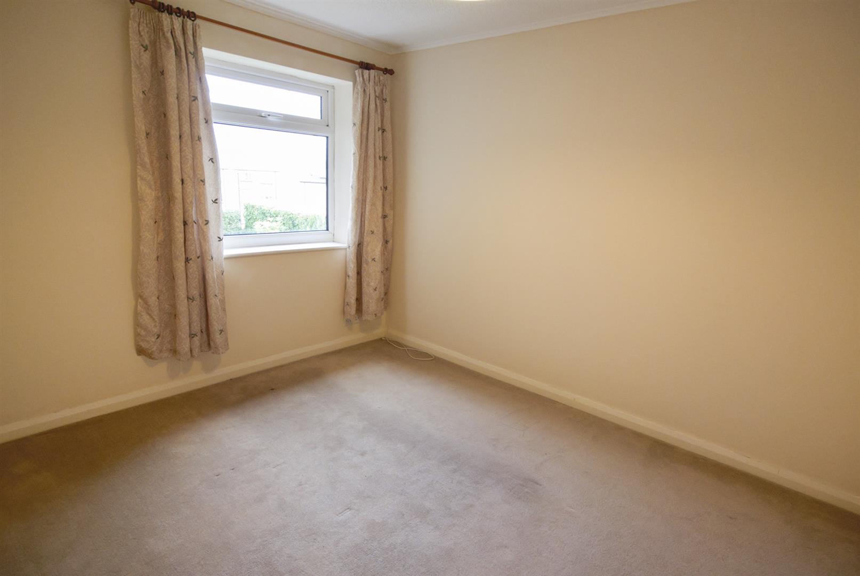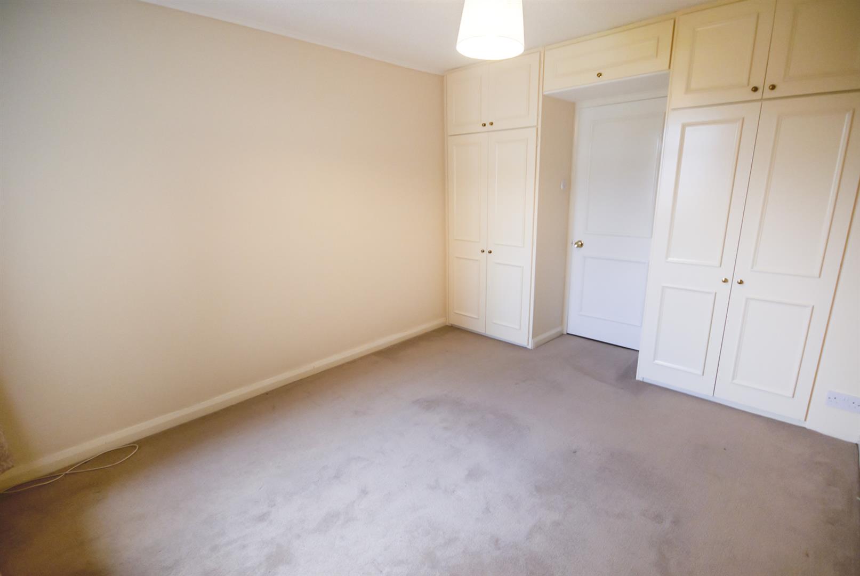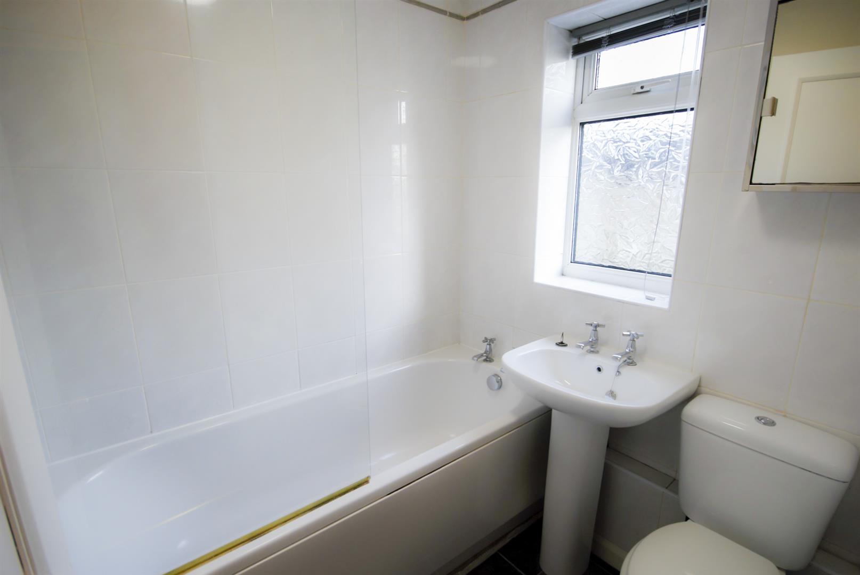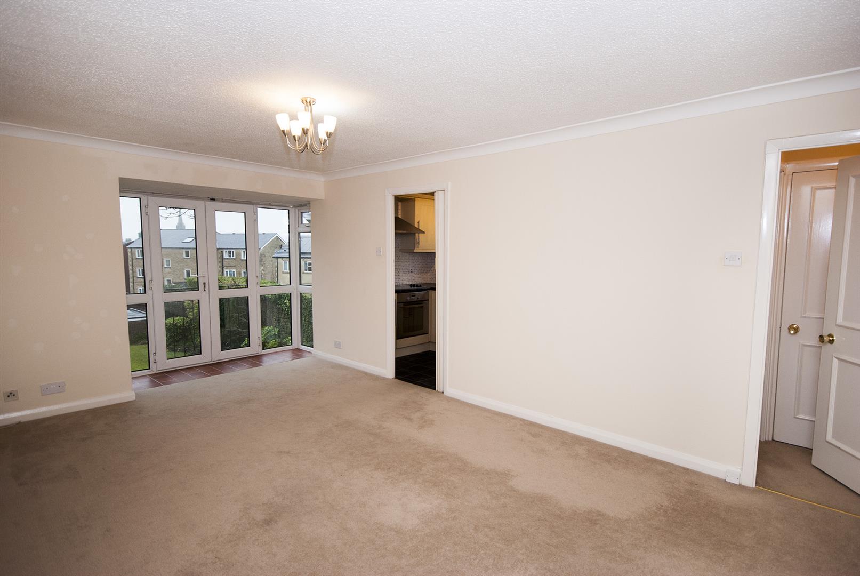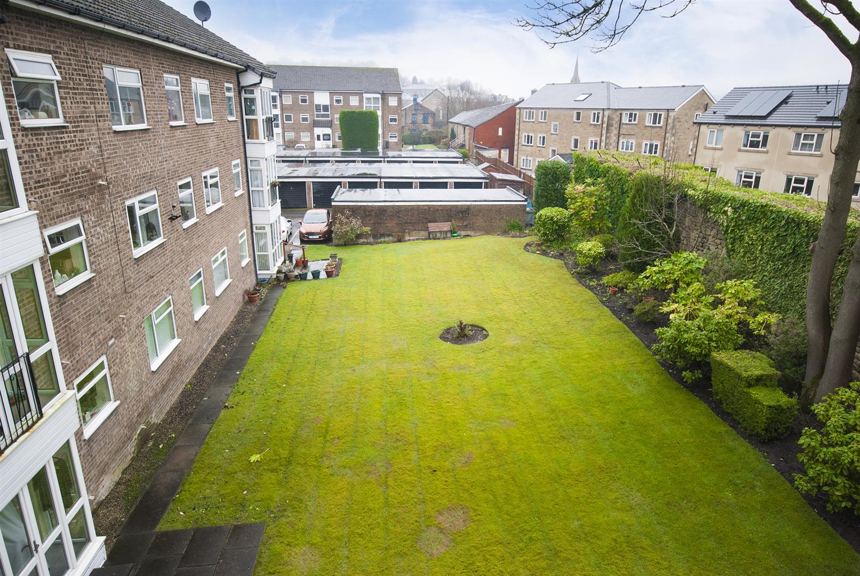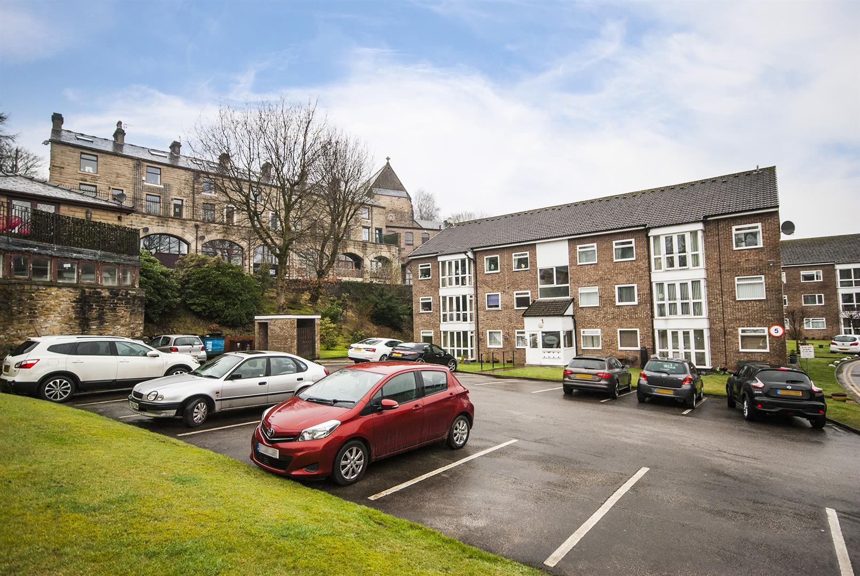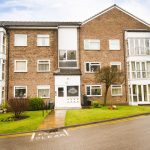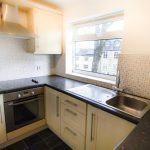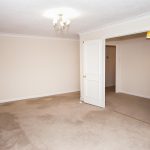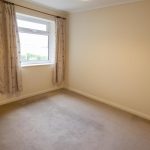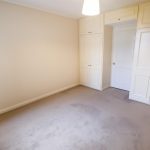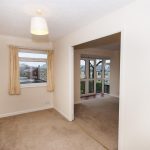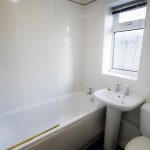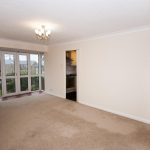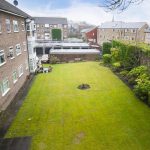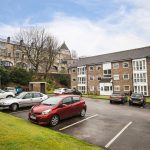Kay Brow, Ramsbottom, Bury
Property Features
- Well Presented Second Floor Apartment
- Situated In The Heart Of Ramsbottom
- Spacious Lounge with Juliet Balcony
- Modern Fitted Kitchen and Bathroom
- Two Bedrooms, Fitted Wardrobes
- Communal Gardens & Parking Available
- Unfurnished & Ready To Occupy ASAP
- Early Enquiry Strongly Recommended
Property Summary
Offered unfurnished and ready to occupy, this well presented apartment comprises entrance hall with intercom entry system, a good size lounge with Juliet balcony overlooking the gardens, fully fitted kitchen, master bedroom with fitted wardrobes, second bedroom which could be used as a dining room or office, and bathroom fitted with a three piece suite in white. The apartment also benefits from having parking available in the adjacent car park.
Would suit a professional person or couple, or small family with one child. Viewing is essential to fully appreciate the apartment's position, size and layout. Call today to reserve your appointment.
Full Details
Entrance Hall
Private entrance door on the second floor opens into the hallway with coving, cupboard housing meters and coat hanging space, a larger second storage cupboard, telephone point, power points and intercom phone system.
Lounge 5.18m x 3.15m
With coving, TV point, telephone point, power points, double doors opening to the Dining Room/Second Bedroom, and UPVC French doors with windows beside opening onto the Juliet balcony which overlooks attractive and well kept communal gardens.
Kitchen 2.62m x 1.83m
With a rear facing UPVC double glazed window, tiled flooring, power points and a range of wall and base units with contrasting work surfaces and inset sink and drainer unit, built in electric hob and oven with extractor hood, plumbing for a washing machine and space for a fridge freezer.
Master bedroom 3.23m x 2.97m
With a side facing UPVC double glazed window, coving, built in wardrobes, TV point and power points.
Bedroom Two/ Dining Room 3.81m x 1.91m
With a side facing UPVC double glazed window and power points. Lockable double doors opening into the lounge.
Bathroom 1.68m x 1.57m
Fully tiled with a rear facing opaque UPVC double glazed window and tiled flooring, fitted with a three piece bathroom suite comprising panel enclosed bath with electric shower over and screen, low flush WC and hand wash basin with pedestal.
Communal gardens
Generous, attractive and well maintained communal gardens with benched seating.
Parking
Parking is available in the parking area directly adjacent to the apartment block.
