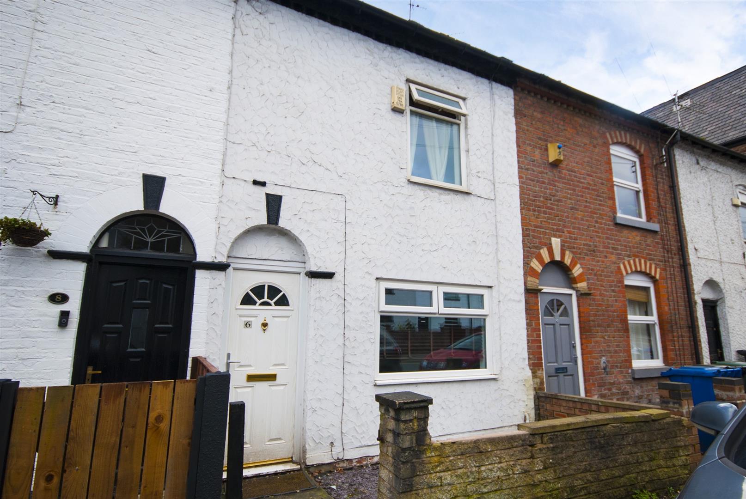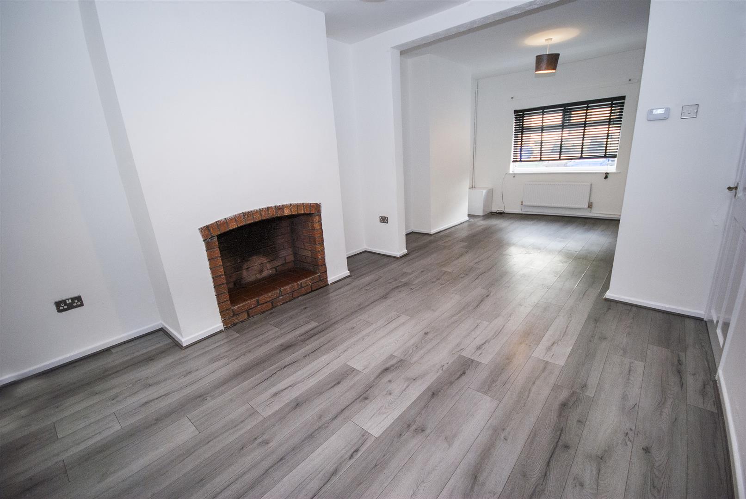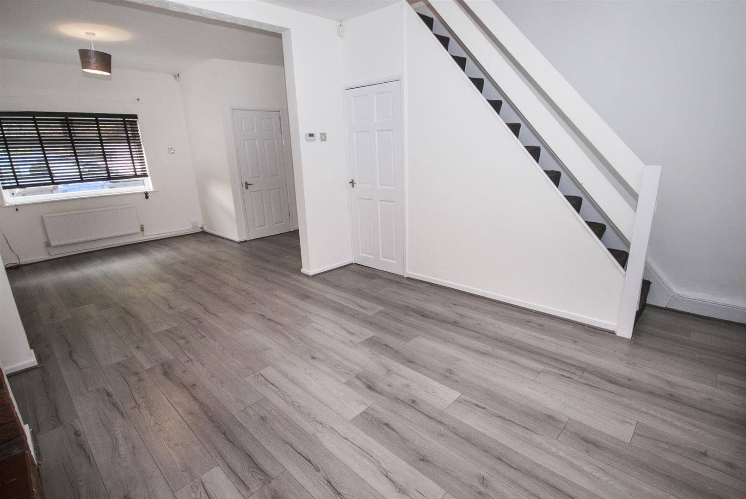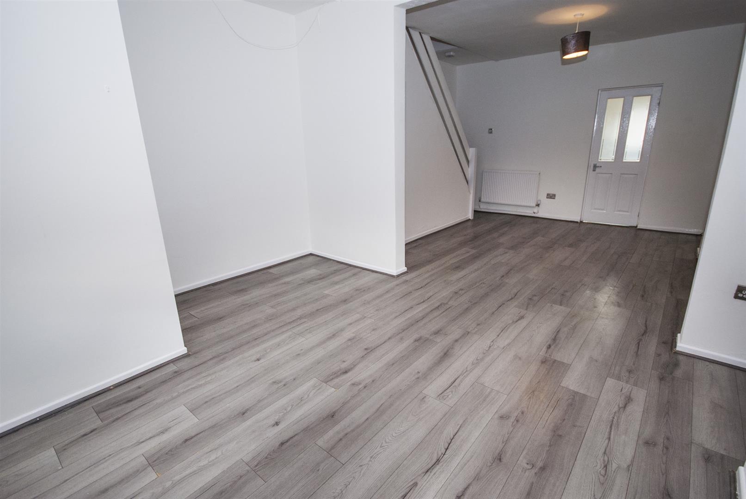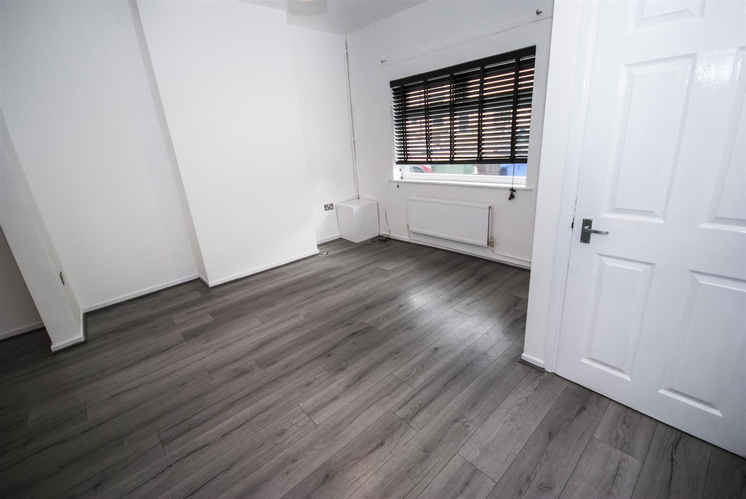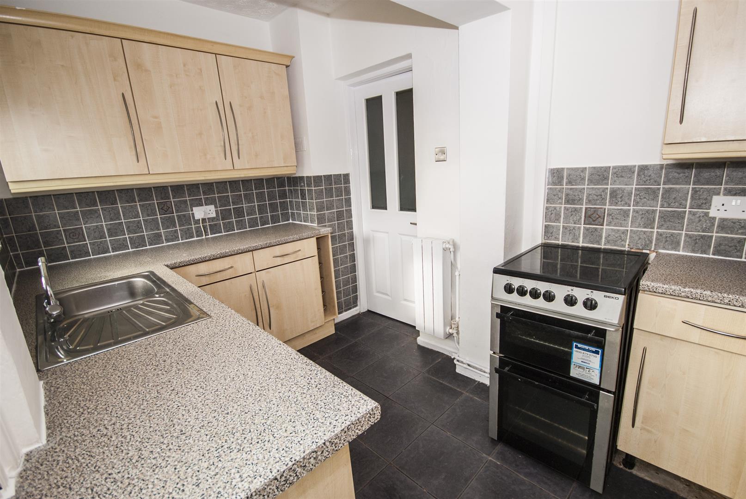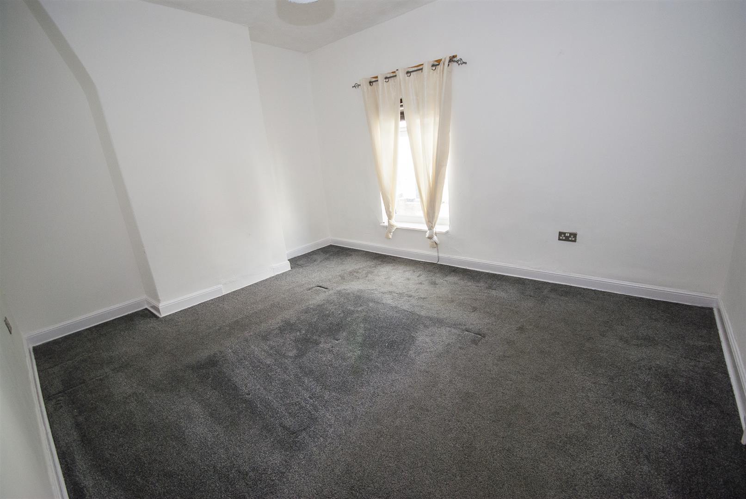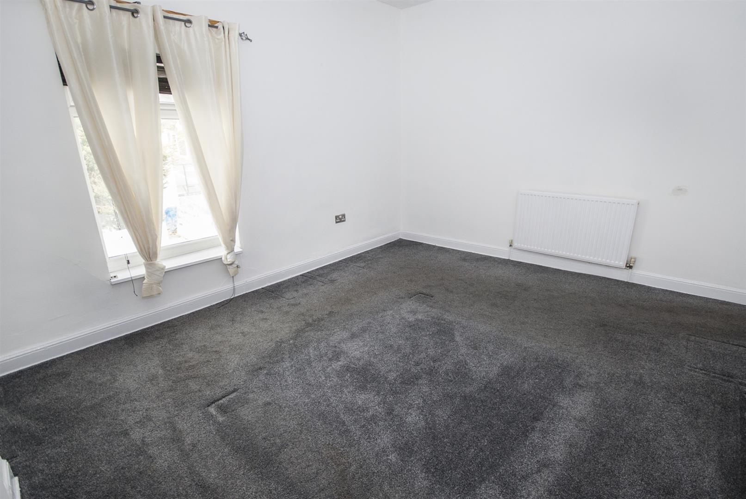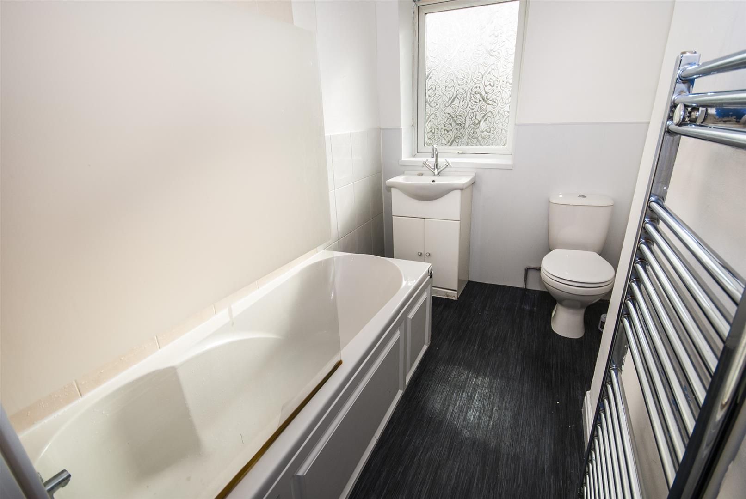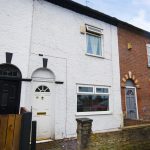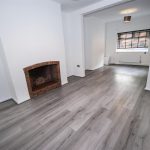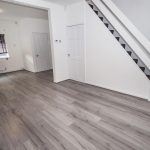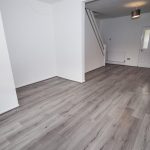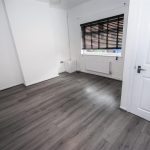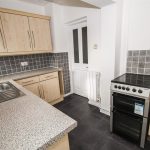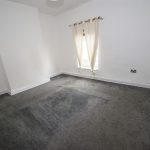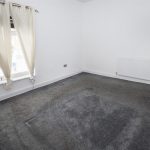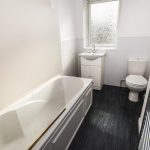Kersal Road, Prestwich, Manchester
Property Features
- Well presented and spacious cottage
- Situated close to local amenities
- Open plan lounge and dining room
- Kitchen with integrated fridge/freezer
- Generous bedrooms and modern bathroom
- Modern bathroom with three pc suite
- Offered unfurnished & available now
- Enquire at your earliest convenience
Property Summary
Comprising in brief; entrance vestibule, lounge with open arch to dining area, kitchen fitted with integrated fridge freezer, master bedroom, a second, extended bedroom and modern bathroom fitted with a three-piece suite in white. To the rear there is a tiered courtyard which gives access to a rear passageway.
Full Details
Entrance Vestibule
Composite door opens into entrance and with laminate wood-effect flooring, alarm panel and inner door opening to living space.
Lounge 4.29mx3.40m
Front facing UPVC window, wood effect laminate flooring, radiator, TV point, power points and open archway to Dining Room
Dining Room 4.34mx3.66m
With wood effect laminate flooring, radiator, power points and under-stairs cupboard and stairs ascending to the first floor.
Open Plan Aspect
Open Plan Aspect
Kitchen 3.51mx2.01m
Rear-facing UPVC window, tiled flooring, radiator, power points, fitted with a range of wall and base units with contrasting work surfaces, inset sink and drainer unit, integrated fridge freezer, plumbing for a washer and space for an electric cooker.
Landing
Leads to bedrooms one, two and bathroom.
Bedroom 1 4.27mx3.38m
Front-facing UPVC window, radiator and power points.
Alternate View
Bedroom 2 5.08mx2.34m (max)-1.65m (min)
Two rear-facing UPVC windows, radiator and power points.
Bathroom 3.66mx1.85m
Rear-facing opaque window, heated towel rail and 3-peice bathroom suite comprising bath with shower over and screen, low-flush WC and hand wash basin with vanity unit.
