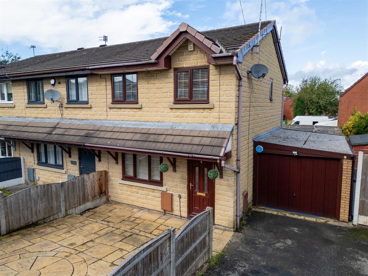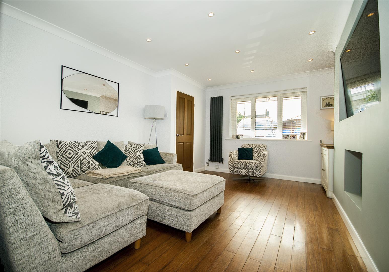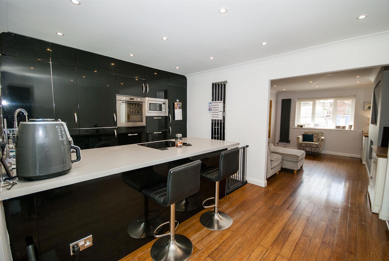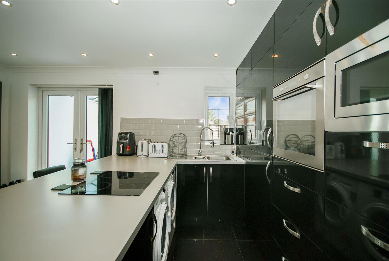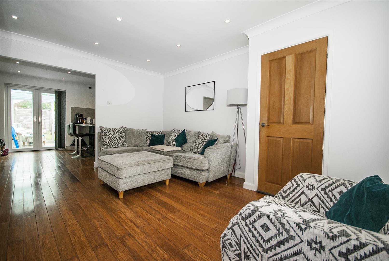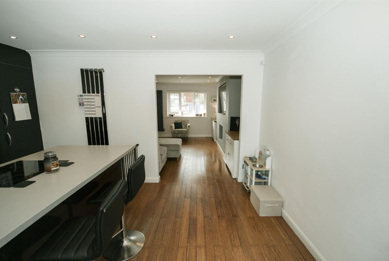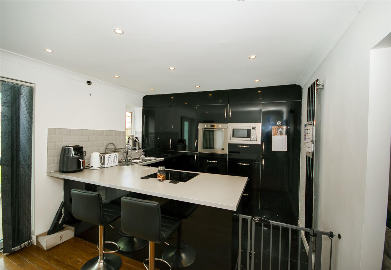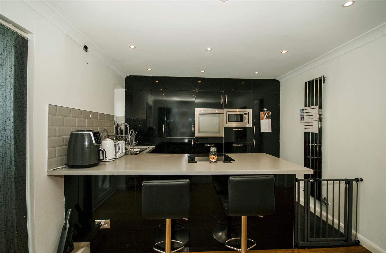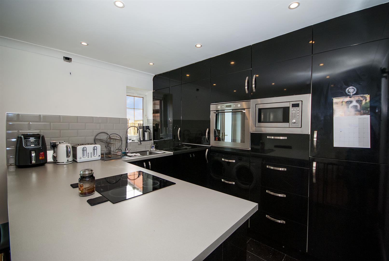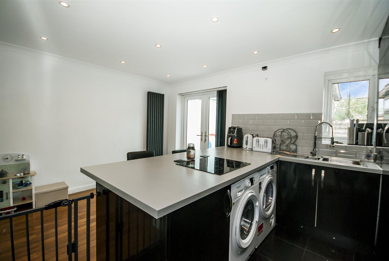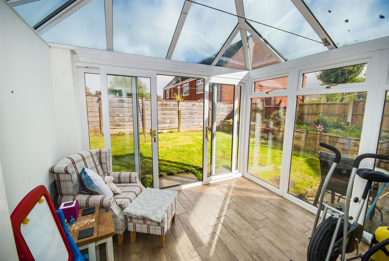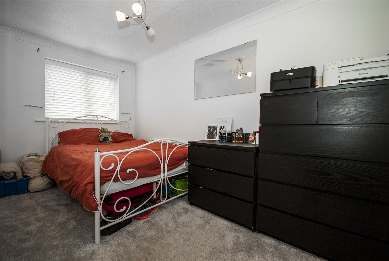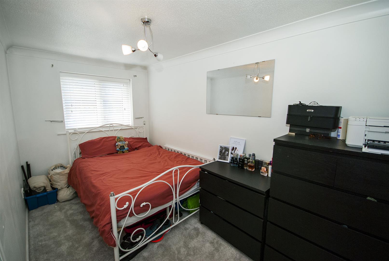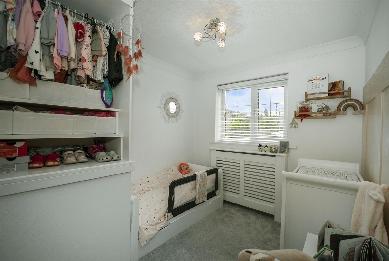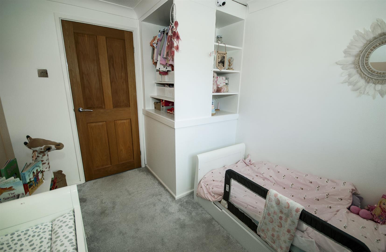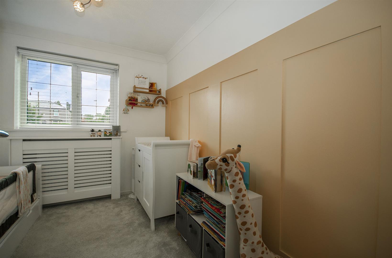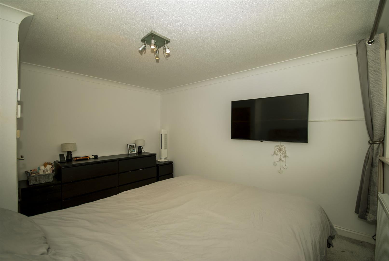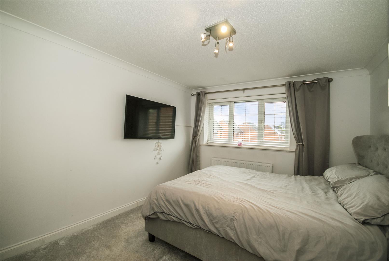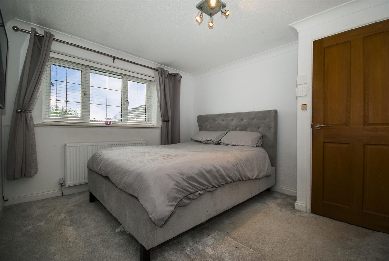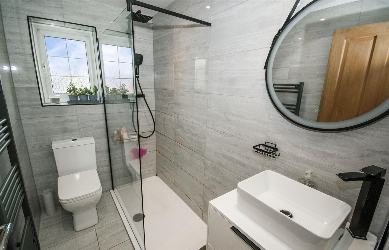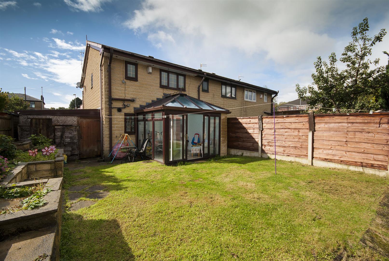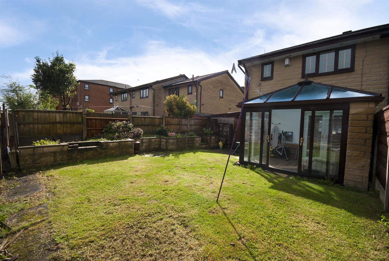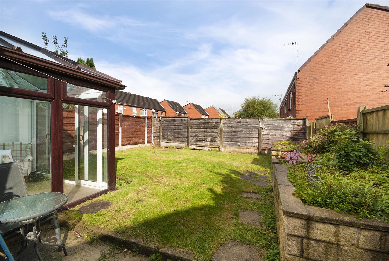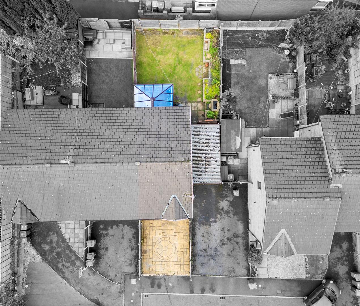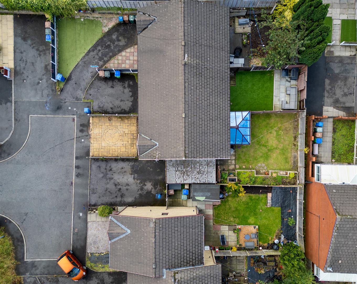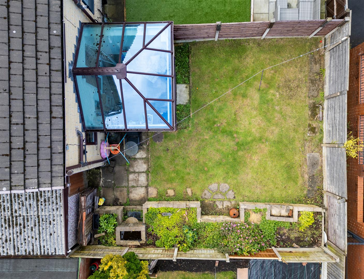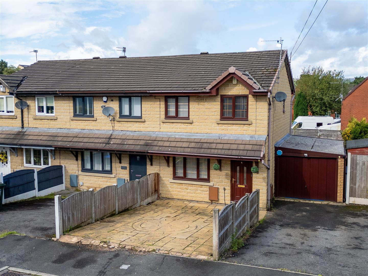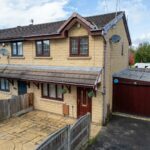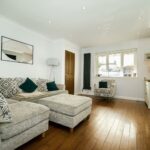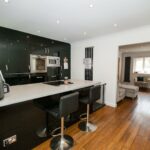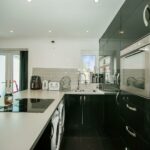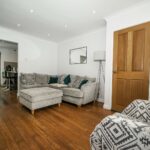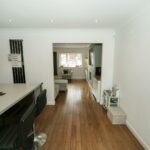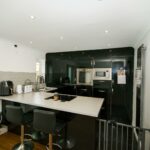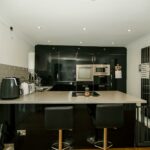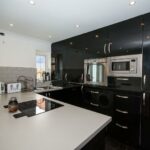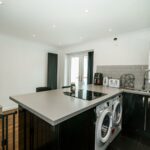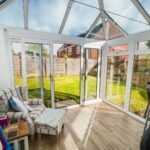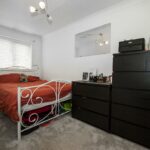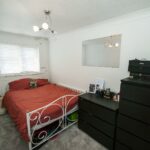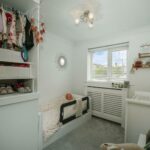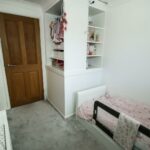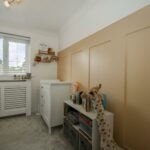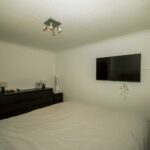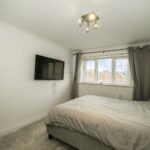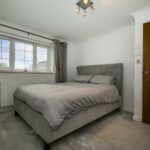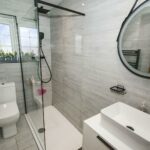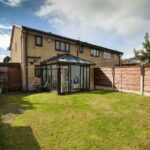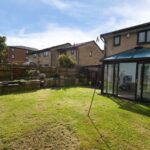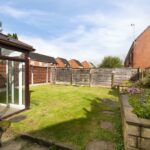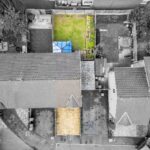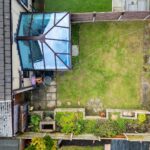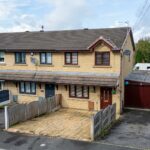Knowl Hill View, Heywood
Property Features
- Well Presented Three Bedroomed Property
- Ideal For First Time Buyers & Investors
- Open Plan Kitchen, Diner & Living Room, With Conservatory
- Gas Central Heating & Double Glazing Throughout
- Located In A Quiet, Well Sought After Cul De Sac Location
- Driveway Parking, Garage & Garden To Rear
- Close To Local Amenities, Schools & Transport Links
- A Must See!!! To Appreciate Size & Location Of Property
Property Summary
The property includes three well-proportioned bedrooms and a family bathroom, offering ample space for the entire family. The property also benefits from gas central heating and double glazing throughout, with driveway parking, garage and garden to rear.
This property is close to local amenities, local schools, parks and transport links. A Must See!!! To appreciate size and location of property.
Full Details
Entrance Hall 1.32m x 1.75m
uPVC Door to front elevation, centre ceiling light, stairs leading to first floor and access to living accommodation.
Open Plan Lounge 3.63m x 4.45m
uPVC double glazed window to front elevation, coving, inset spot lights, wood effect laminate flooring, modern gas central heating radiator, open plan thought to dining area and kitchen.
Alternative View
Open Plan Dining Room 2.01m x 3.28m
French patio doors with access to conservatory and rear garden, coving, wood effect laminate flooring, inset spot lights, modern gas central heating radiator and open plan to kitchen.
Open Plan Kitchen 2.64m x 3.28m
uPVC double glazed window to rear elevation with views over garden, fitted with a range of fitted wall and base units with contrasting worktops and inset sink with mixer tap, integrated oven, microwave, fridge/ freezer, breakfast bar with induction four ring hob, grey tiled splashback, space for washing machine, inset spot spio lights, modern gas central heating radiator, power points and coving
Alternative View
Conservatory 3.30m x 2.87m
uPVC sliding doors with access to rear garden, uPVC windows, wood effect laminate flooring, gas central heating radiator.
First Floor Landing 1.85m x 2.34m
Bedroom One 3.07m x 3.86m
uPVC double glazed window to rear elevation, centre ceiling lighting, gas central heating radiator, coving
Bedroom Two 2.57m x 3.86m
uPVC double glazed window to front elevation, centre ceiling lighting, gas central heating radiator, coving
Bedroom Three 2.39m x 2.87m
uPVC double glazed window with front elevation, built in shelving and storage space, centre ceiling lighting, gas central heating radiator, coving
Family Bathroom 1.37m x 2.36m
uPVC double glazed windows to rear elevation, fitted with a three piece suite comprising of a walk in double shower, low level WC, hand wash basin with vanity unit, fully tiled flooring and walls, inset spot lights, modern fitted radiator.
Rear Garden
Private rear garden with wood fencing, mainly laid to lawn with patio area.
Garage / Driveway
Up and over door with lighting and power, driveway parking and pathway to front door.
