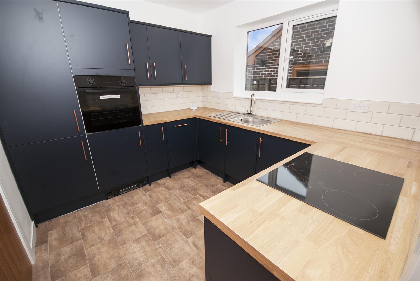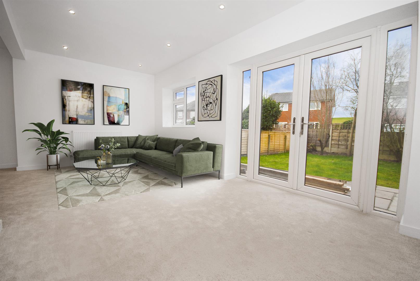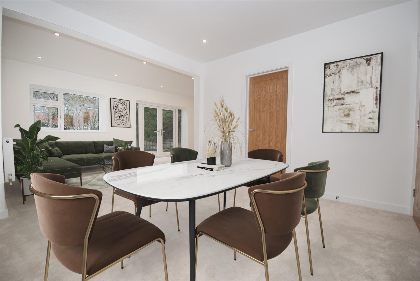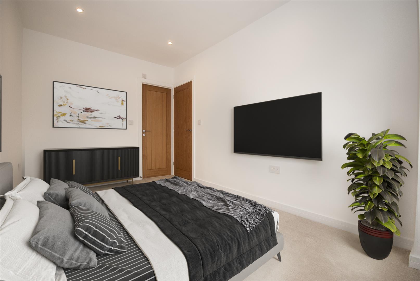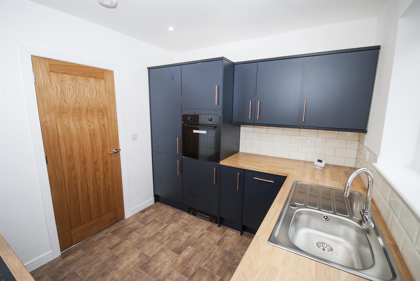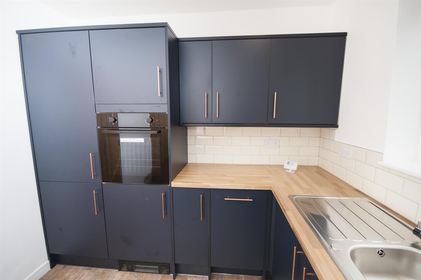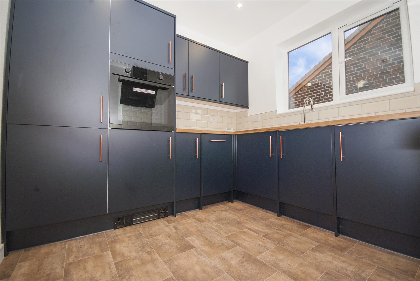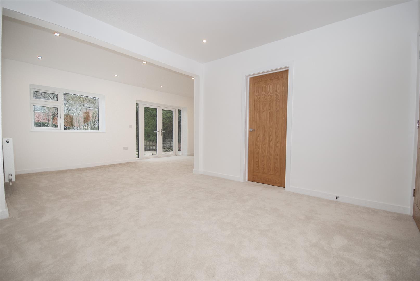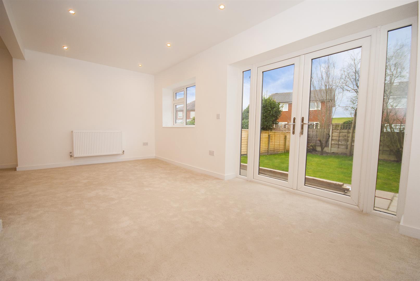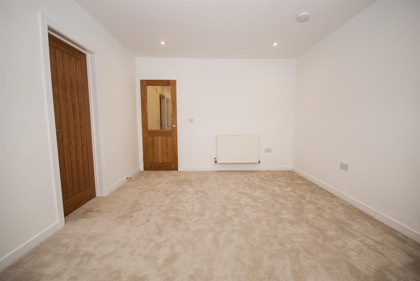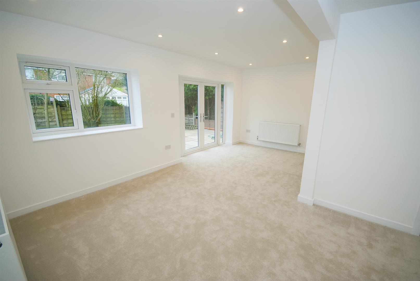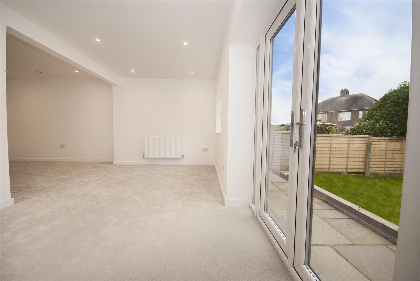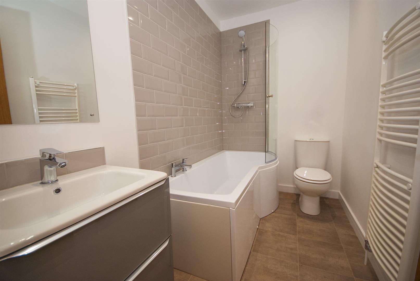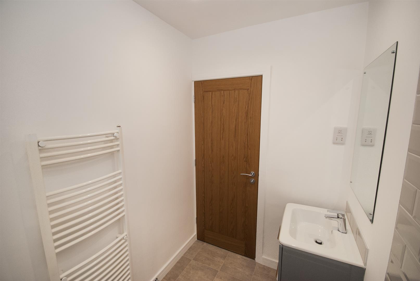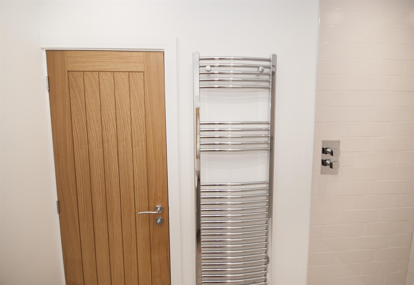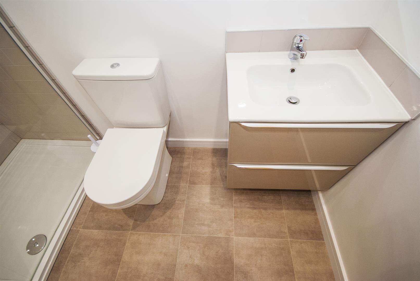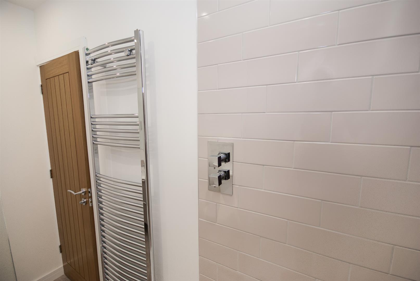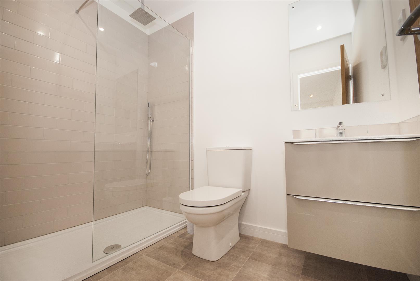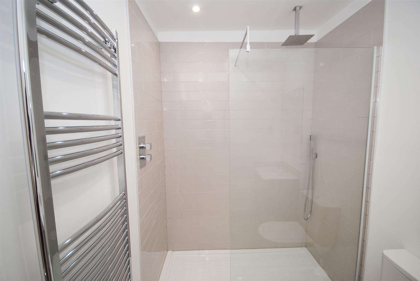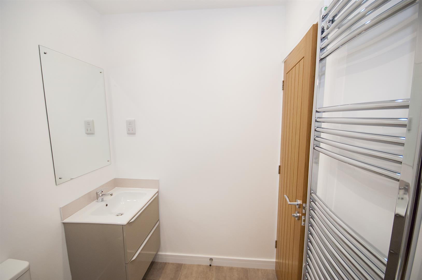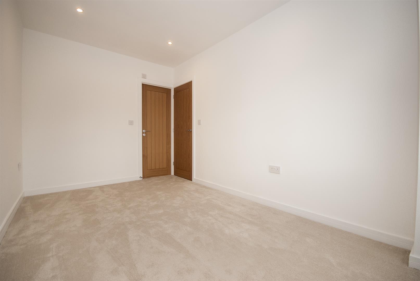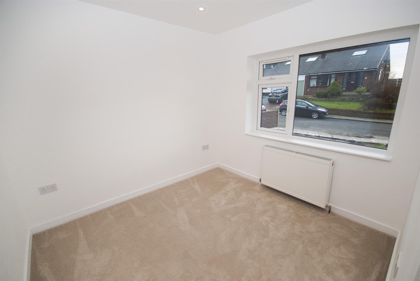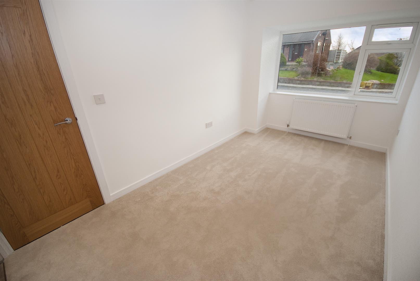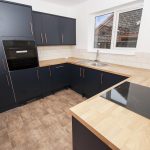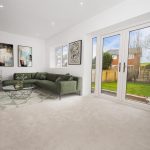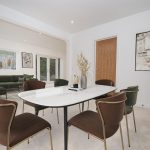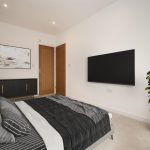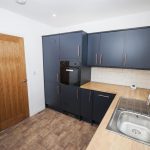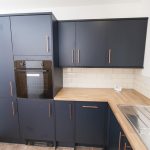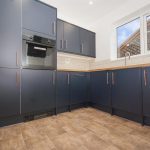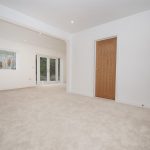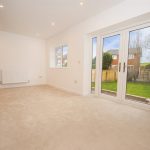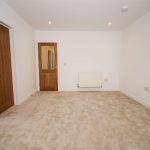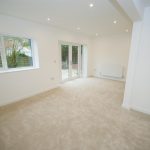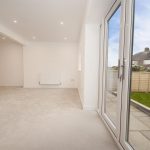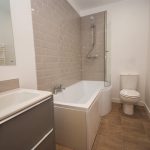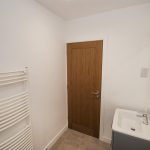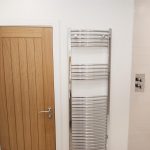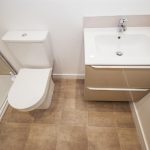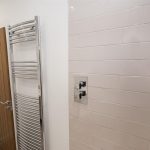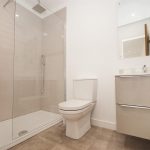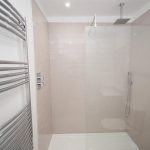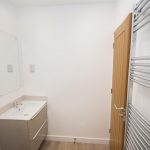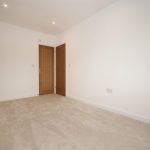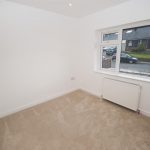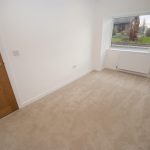Lea Mount Drive, Bury
Property Features
- Fully refurbished two bedroom semi-detached bungalow
- Sold with no chain
- Master ensuite, family bathroom & utility room
- Open plan living room and dining room with double patio doors
- Gardens to the front & rear with ample driveway parking
- Close to local amenities, transport links & motorway
- Located In a quiet & well sought after area
- A must See!!! Viewing highly recommended
Property Summary
Discover this delightfully refurbished modern semi-detached two bedroomed property.
We begin by entering the light hallway, to the right there is a well proportioned second bedroom with a window to the front of the property. The hallway then leads to the master bedroom, on the left with an en-suite and double walk in shower. The family bathroom is opposite featuring a modern three-piece bathroom suite.
The hallway then leads us to an expansive open-plan dining area that effortlessly transitions into a well-lit lounge. The lounge, adorned with french doors, provides seamless access to the rear garden. Access via the dining room to the modern kitchen, which includes fitted appliances and the additional space of a utility room with plumbing for a washing machine and convenient access to the rear garden.
The property boasts the convenience of gas central heating and double-glazed windows throughout and is finished to a high standard.
A viewing is highly recommended to admire the finish of this property. Don't miss out on this opportunity, sold with no chain.
Full Details
Entrance Hallway 5.59m x 0.91m
Composite door opening into the hallway, radiator inset down lighters, and access to all living and bedroom accommodation.
Living Room 2.74m x 5.84m
With a rear facing uPVC double glazed window and french doors leading to the rear garden and patio area, radiators, power points and inset down lighters.
Aternative view
Dining Room 3.56m x 3.48m
Open plan to the living room, access to the kitchen and hallway, radiators, power points and inset down lighters.
Kitchen 3.00m x 2.67m
Fitted with a range of wall and base units with a contrasting work tops, inset sink and drainer with a mixer tap, built in oven and induction hob with modern fitted extractor fan, integrated dishwasher and fridge freezer, inset down lighters and cushioned flooring.
Alternative Views
Utility Room 1.22m x 2.67m
Fitted with a range of base units with a contrasting work tops, plumbing for a washing machine and power points for dryer, cushioned flooring, access to the kitchen and external door to the side of the property.
Master Bedroom 4.50m x 2.44m
Front facing uPVC double glazed window, radiator, power points inset down lighters and access to en-suite
En-suite 1.63m x 2.44m
Fitted with a three piece suite, comprising of double walk in shower, hand wash basin with vanity unit and low level soft close WC, part tiled walls, cushioned flooring, chrome heated towel rail and silent extractor fan.
Bedroom Two 2.84m x 2.67m
Front facing uPVC double glazed window, radiator, power points and inset down lighters.
Bathroom 1.55m x 2.67m
Fitted with a three piece bathroom suite, comprising of pea shaped bath with shower and glass screen, low level soft close WC and hand wash basin with vanity unit, part tiled walls and white ladder style towel radiator and cushioned flooring.
Rear Garden
Private rear garden with wooden fencing, mainly laid to lawn and Indian stone patio area
Front Garden/ Driveway
Ample driveway parking, pathway to the front entrance and front garden
