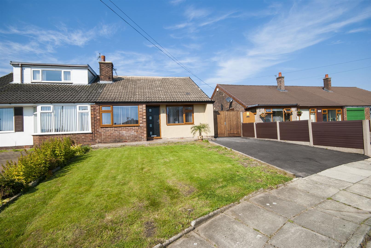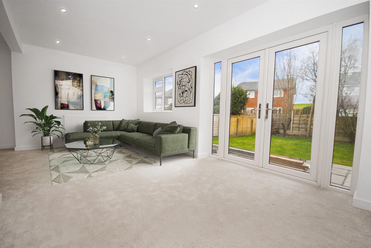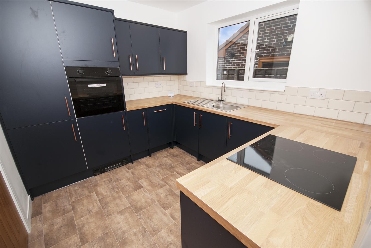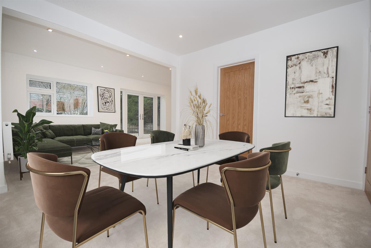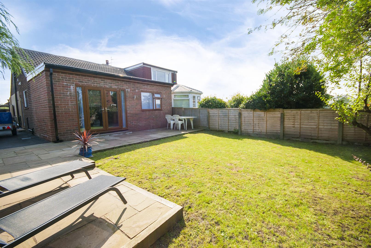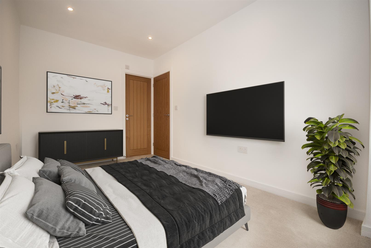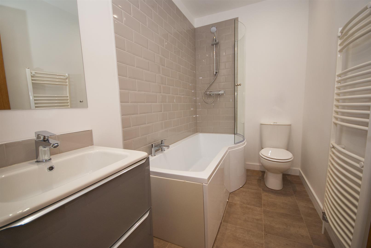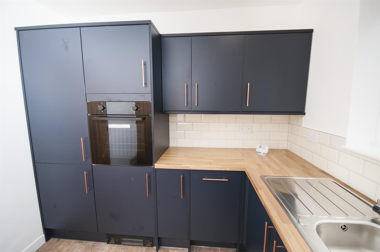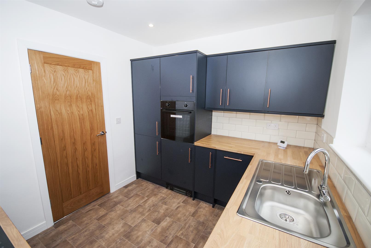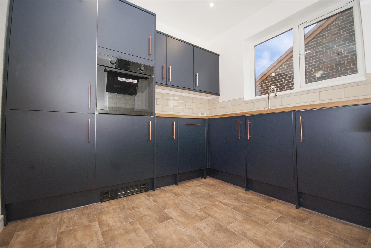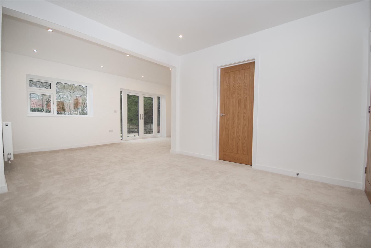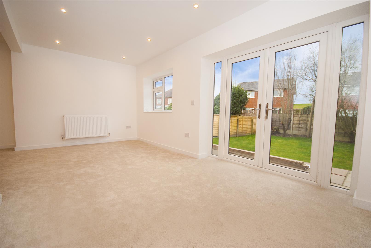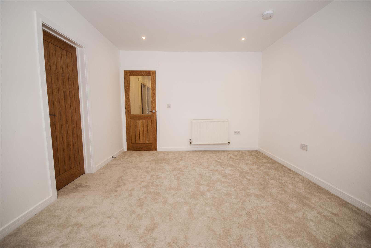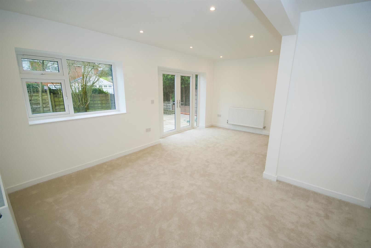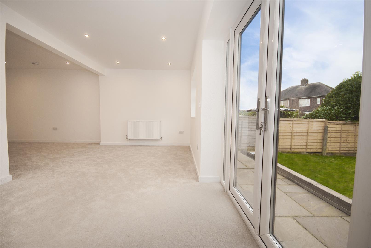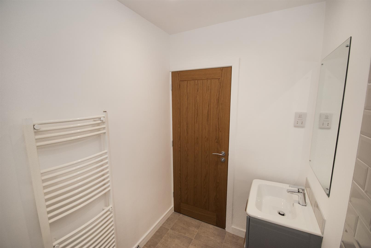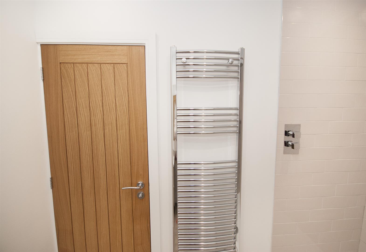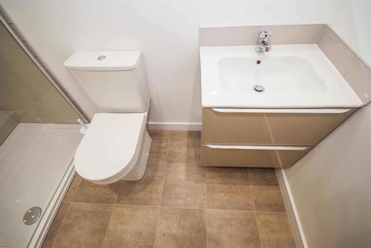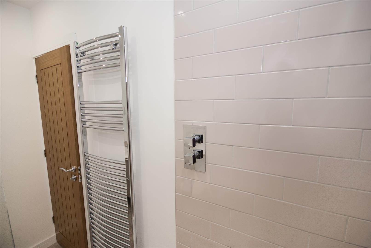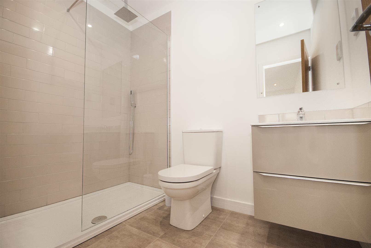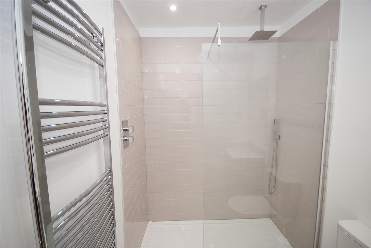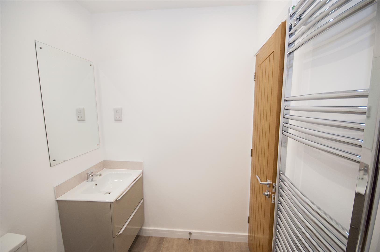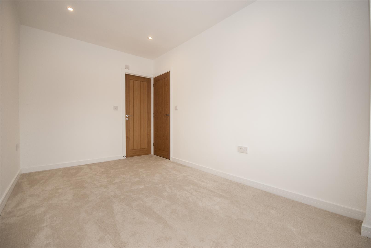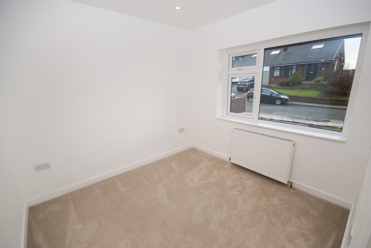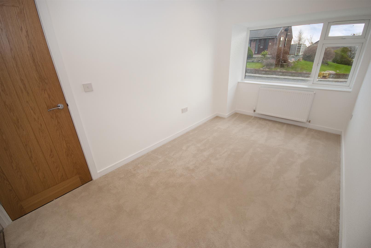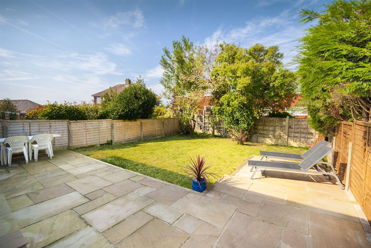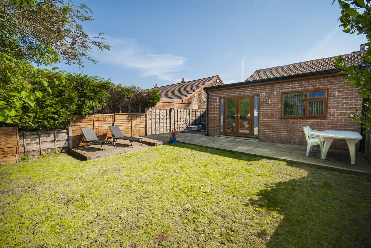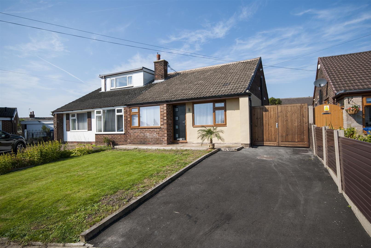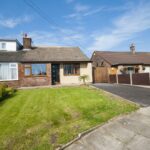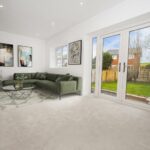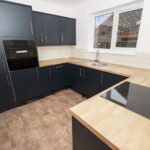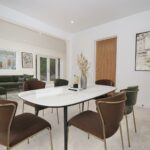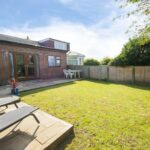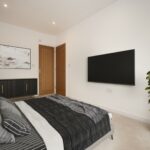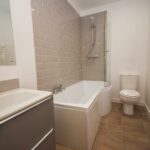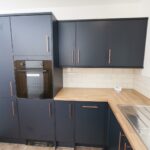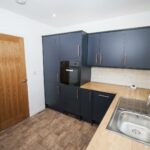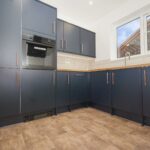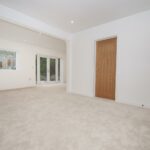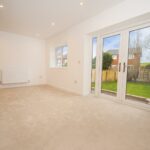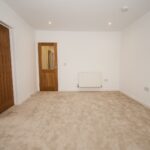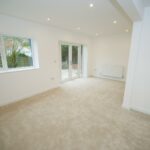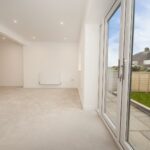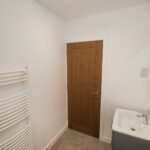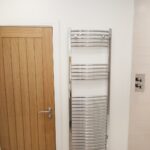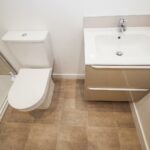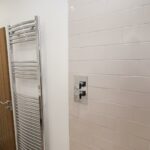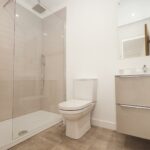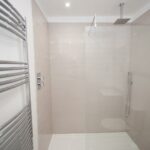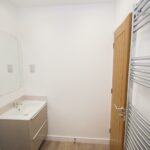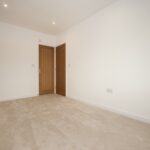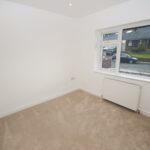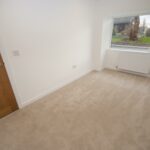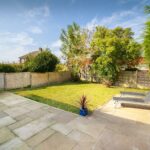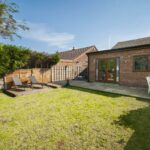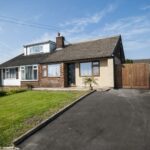Lea Mount Drive, Bury
Property Features
- Completely re-designed, immaculate two bedroom semi-detached bungalow
- Masterfully finished to an exceptional standard
- Master ensuite, family bathroom & utility room
- Open plan living room and dining room with french doors to garden
- Gardens to the front & rear with ample parking on a new driveway
- Close to local amenities, transport links & motorway
- Located In a quiet & community focussed neighbourhood
- Sold with no chain
Property Summary
Designed to take into account all the needs of modern single-storey living, this stunning property has been completely renovated and then finished to a superb standard, to enable the new owners to move in with complete peace of mind.
A new heating system, an added en-suite to master bedroom, new bathrooms and kitchen, all rooms fully replastered and reconfigured, the list of improvements to this home is extremely comprehensive, and results in a stunning bungalow that will delight it's new owners.
Building regulations approval was sought, despite not being required, to ensure the standard of work in this property was recognised fully.
Featuring 2 double bedrooms, a stunning modern kitchen, a practical and well designed utility, bathrooms installed and finished to an immaculate standard, an open plan light and airy living and dining space, this home is one that demands viewing to appreciate the completeness of the rebuild and the stunning results.
Sold with no chain, and ready to move into without any work at all, this home will have strong appeal in the market.
Full Details
Entrance Hallway 5.59m x 0.91m
A completely reconfigured layout starts with the front facing composite door opening into the modern and light hallway. immaculately finished with inset down lighters, and access to all living and bedroom accommodation.
Open Plan Living / Dining Room 2.74m x 5.84m
Superb open plan living and dining room. Light is abundant and is provided from the rear aspect window and the double french doors leading to the enclosed rear garden. The entire home has been completely re-designed with all the requirements of modern living in mind, and the feeling of space and light in this room is one which will be very much enjoyed by the new owners of this home.
Aternative view
Kitchen 3.00m x 2.67m
As with the rest of the property the kitchen is a completely new installation, designed to reflect the needs of modern living. Fitted with a range of Howden's wall and base units, soft close drawer packs, inset sink and drainer with a mixer tap, built in oven and induction hob with modern fitted extractor fan, integrated dishwasher and fridge freezer, inset down lighters and cushioned flooring. The kitchen is everything you would expect from this build, stylish, practical and in keeping with the properties character and finish.
Alternative Views
Utility Room 1.22m x 2.67m
Filled with design features, the utility room is brilliantly designed and finished to provide maximum practicality within the space. Designed and fully engineered to accept a washing machine and condensing dryer, and with work tops cut to ensure loft access from the drop down ladder. Access to the kitchen and side exit door.
Master Bedroom 4.50m x 2.44m
Formerly the living room, this master double bedroom is light and comfortable. Decorated and finished to an outstanding modern standard with front facing UPVC double glazed window, radiator, inset down lighters and access to the excellent en-suite bathroom.
En-suite 1.63m x 2.44m
As you would expect with this property, the en-suite is an outstanding installation, finished to the very highest standards and designed with the needs of the new residents in mind. Fitted with a three piece bathroom suite, featuring a double walk in shower, hand wash basin with vanity unit and low level soft close WC, part tiled walls, cushioned flooring, chrome heated towel rail and a whisper quiet extractor fan.
Bedroom Two 2.84m x 2.67m
Double bedroom, fully modernised and decorated to the highest level. Front facing uPVC double glazed window, radiator, power points and inset down lighters.
Bathroom 1.55m x 2.67m
Installed, decorated and finished to the highest standard. Fitted with a three piece bathroom suite, comprising of large 'P' shaped bath, with shower and glass screen, low level soft close WC and hand wash basin with vanity unit, part tiled walls and white ladder style towel warmer and cushioned flooring.
Rear Garden
The rear garden at this stunning bungalow is enclosed and manageable. It is an ideal entertainment or relaxing space, featuring an expansive Indian Stone Patio, wooden fencing, mainly laid to lawn with mature trees in attendance. The rear garden at this home presents itself for a variety of uses fto delight the new owners of this home.
Front Garden/ Driveway
A newly laid driveway leads to gated access to the rear of the property. Situated next to the attractive front garden there is ample parking, with pathway to the new front entrance.
