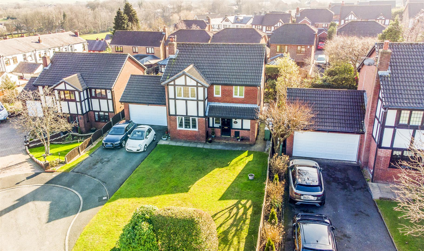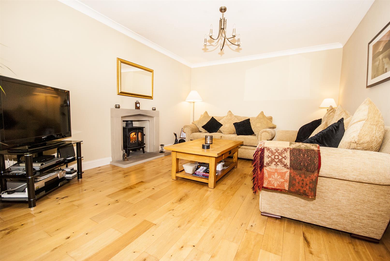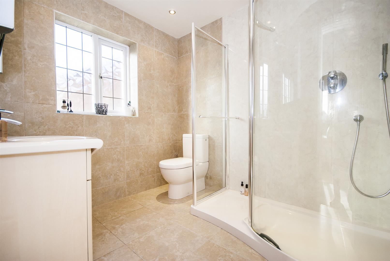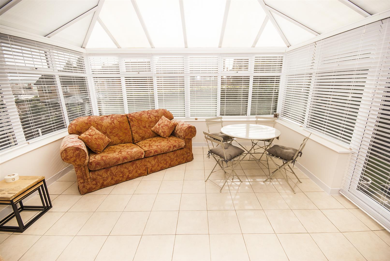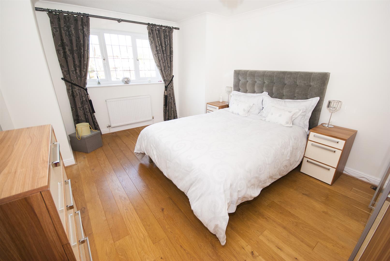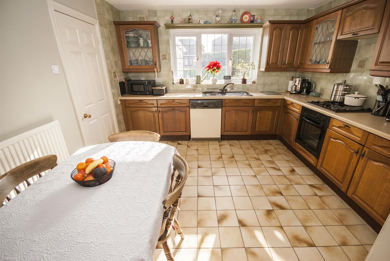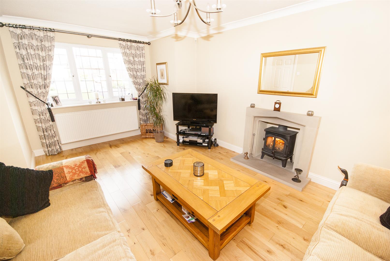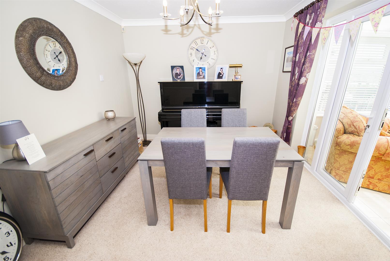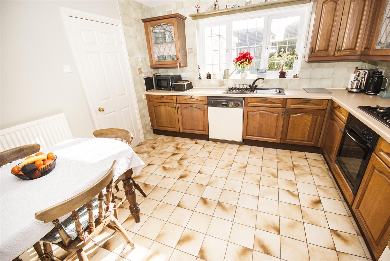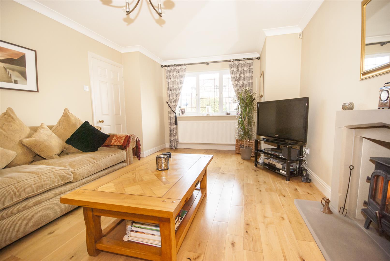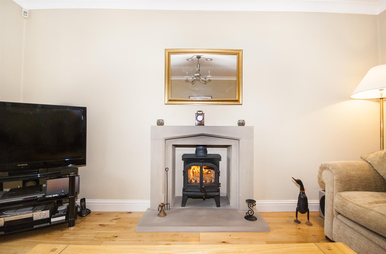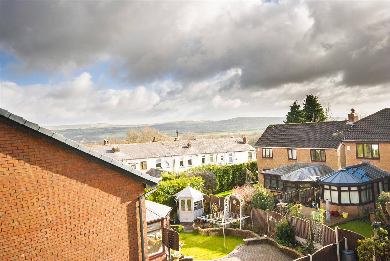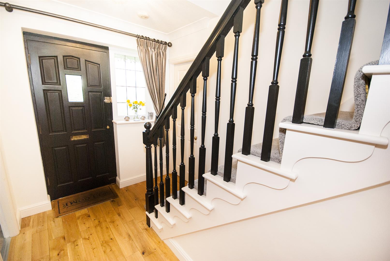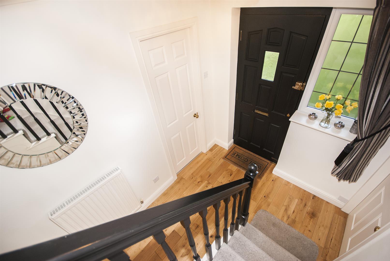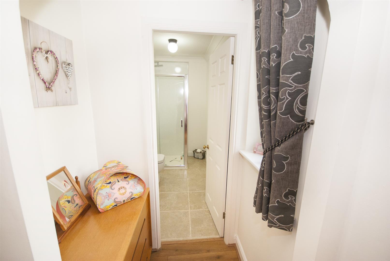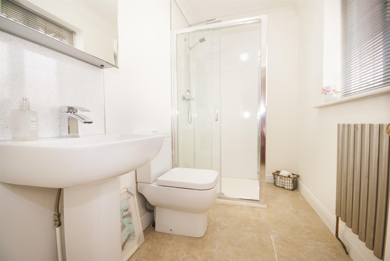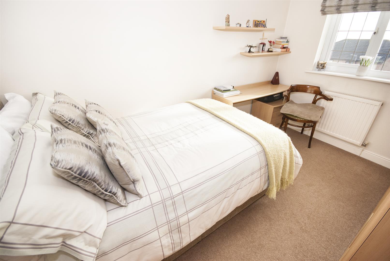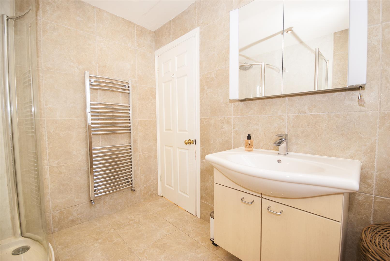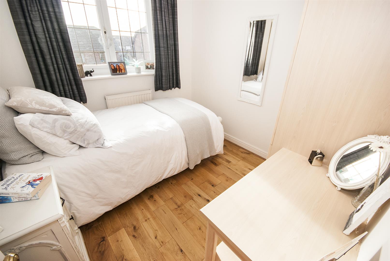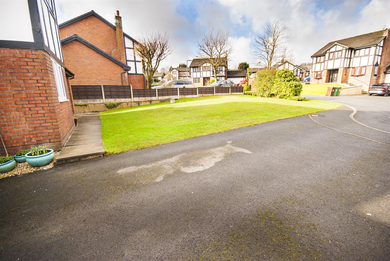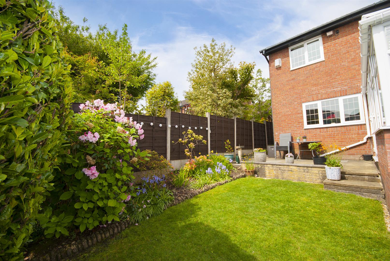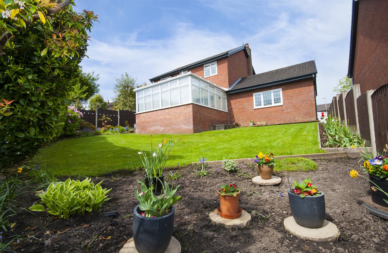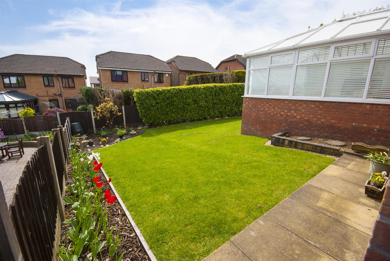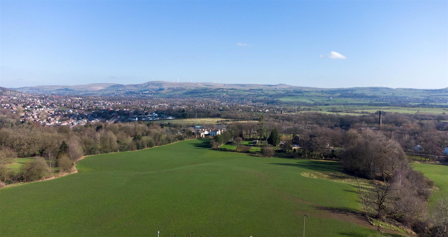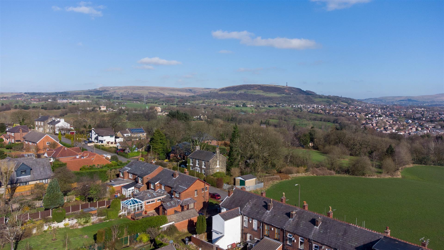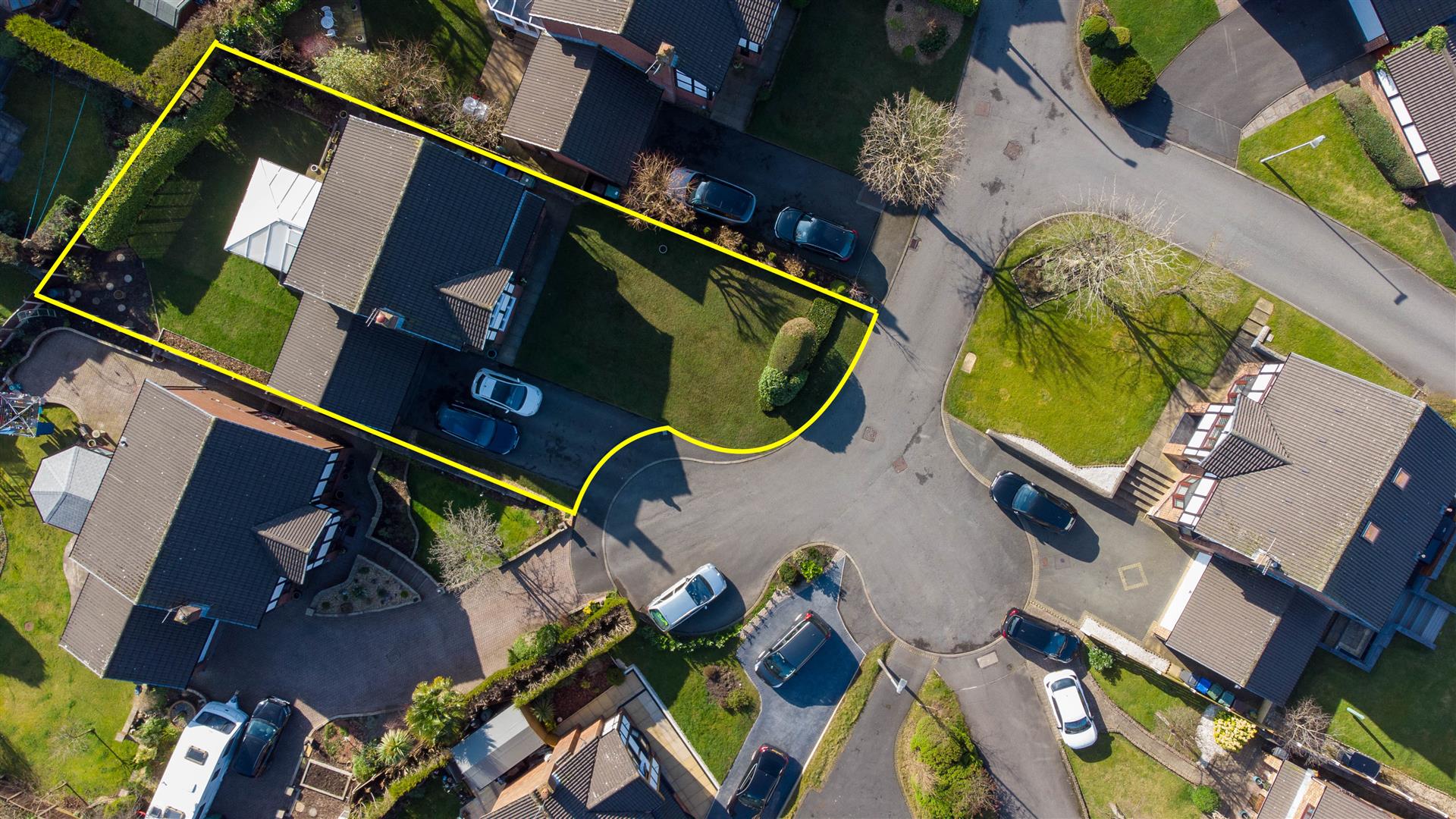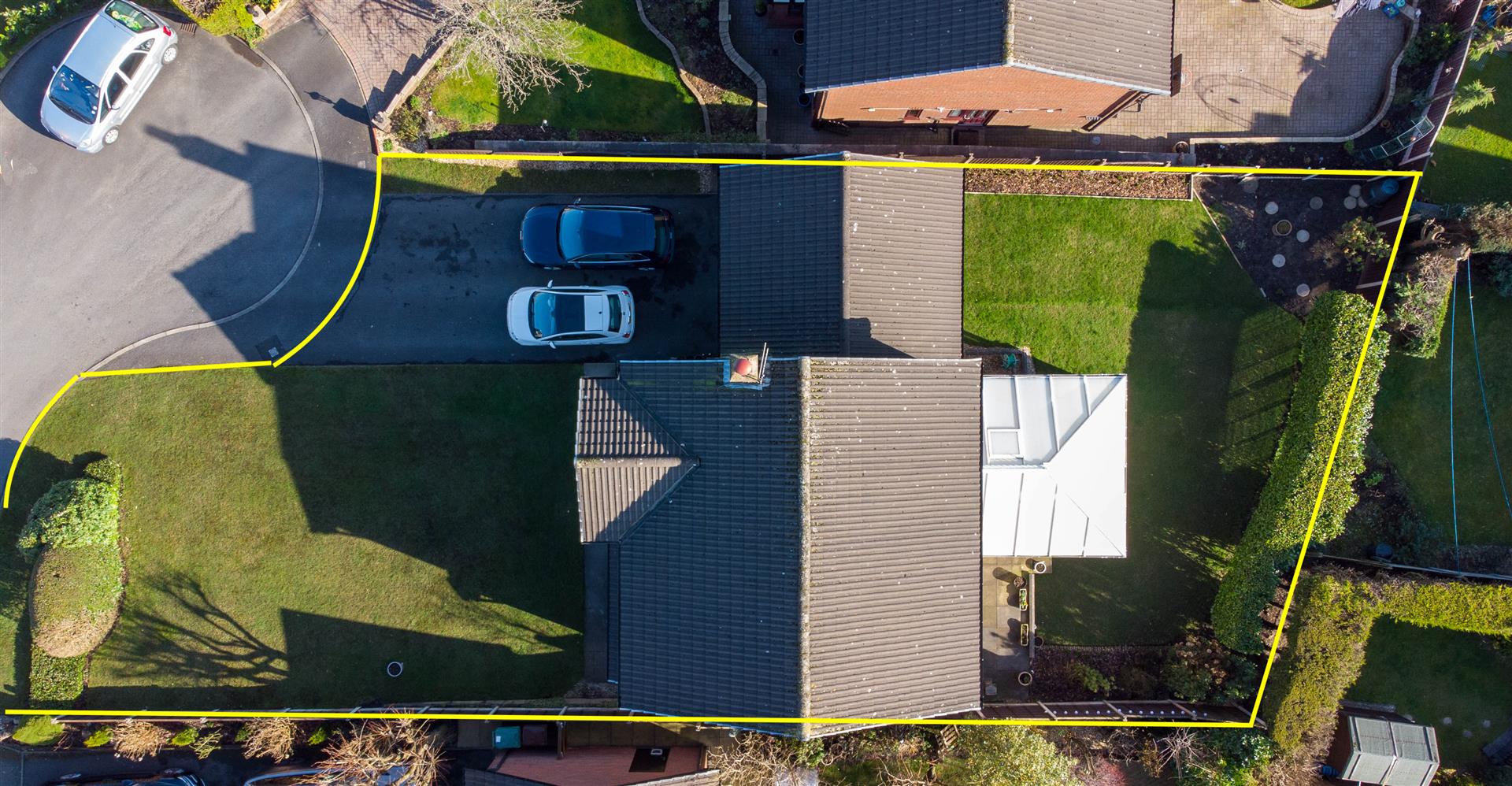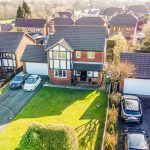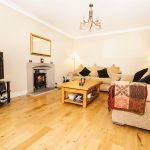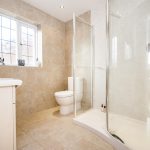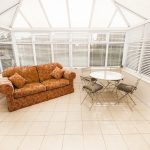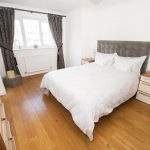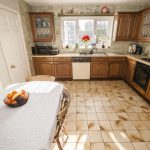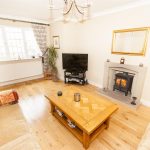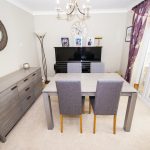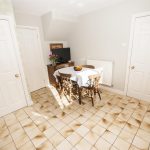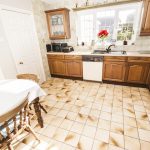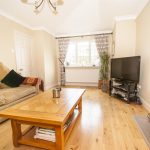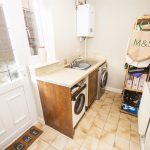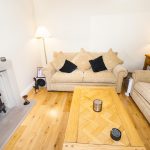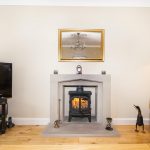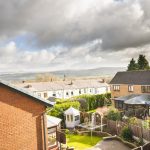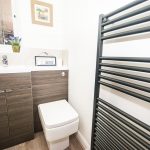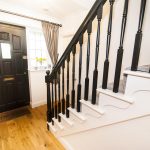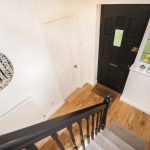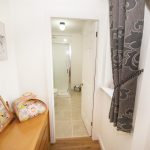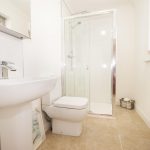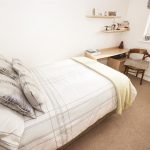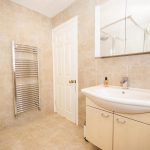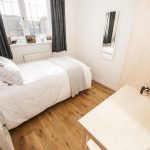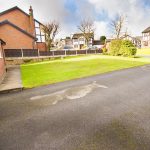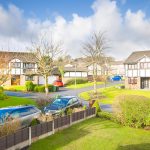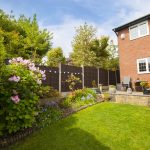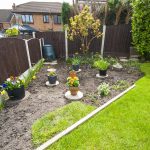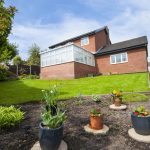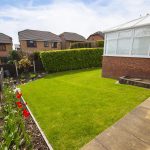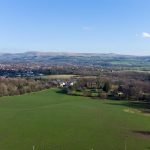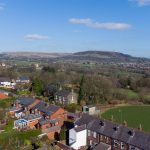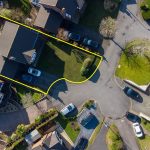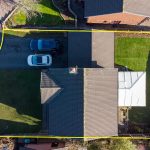4 bedroom Detached House
Leigh Close, Tottington, Bury
Property Summary
Entrance Hallway (3.12m x 2.03m)
uPVC window to front elevation and wooden door, wooden flooring, gas central heating radiator, centre ceiling light, access to the first floor and downstairs accommodation.
Downstairs WC (1.02m x 1.55m)
uPVC frosted window to side elevation, fitted with a two piece suite, comprising of modern fitted hand wash basin with storage units below, low level wc, Palio Clic flooring, matt black heated towel rail, part tiled walls, centre ceiling light.
Living Room (5.23m x 3.56m)
uPVC window to front elevation, stone fire surround and hearth with multi fuel log burner, wooden flooring, centre ceiling light, coving, gas central heating radiator.
Alternative View
Kitchen/Breakfast Room (4.22m x 3.63m)
uPVC window to rear elevation overlooking the garden, fitted with a range of wall and base units with under cupboard lighting, inset sink and drainer with mixer tap, laminate worktops and splash back tiles, 4 ring gas hob, integrated oven, space for fridge freezer, space for dishwasher, tiled floor, centre ceiling light, gas central heating radiator, access to utility room.
Utility Room (2.67m x 1.52m)
uPVC window to side elevation and door leading out to garden, fitted with base units, inset sink and drainer with mixer tap, space for washing machine, space for dryer, boiler, gas central heating radiator, centre ceiling light, tiled floor.
Dining Room (3.25m x 3.56m)
uPVC double doors leading into conservatory and overlooks the garden, coving, gas central heating radiator, centre ceiling light.
Conservatory (4.50m x 4.37m)
uPVC windows to rear elevation overlooking the garden with french doors leading out to garden, wall mounted electric heater, tiled floor and lighting.
First Floor Landing
Leading off the master bedroom with en-suite, Bedrooms two three and four and family bathroom, airing cupboard, Loft space partly boarded with light
Family Bathroom (2.08m x 2.62m)
uPVC frosted window to side elevation, fitted with a three piece suite, comprising of a modern fitted low level wc, hand wash basin with storage unit below. double walk in shower with detachable shower head, fully tiled walls and floor, inset spots, chrome heated towel rail.
Master Bedroom (4.75m x 3.61m)
uPVC window to front elevation with view of the cul de sac, wood flooring, coving, gas central heating radiator, centre ceiling light, access to en-suite
En-Suite (1.45m x 2.62m)
uPVC frosted window to front elevation, fitted with a three piece suite, comprising of low level wc, hand wash basin and walk in shower, modern fitted radiator, tiled floor, part tiled walls, inset spots.
Bedroom Two (3.56m x 2.62m)
uPVC window to rear elevation with panoramic views, fitted wardrobes, centre ceiling light, coving, gas central heating radiator.
Bedroom Three/Office (2.57m x 1.96m)
uPVC window to rear elevation with panoramic views, fitted wardrobes and drawers, centre ceiling light, coving, gas central heating radiator.
Bedroom Four (2.57m x 2.51m)
uPVC window to rear elevation with panoramic views, wooden flooring, fitted wardrobes, centre ceiling light, coving, gas central heating radiator.
Double Garage
Electric door with outdoor light, power and lighting
Rear Garden
Private garden enclosed with wooden fencing, outside flood light, flagged patio area with steps leading to lawn with mature shrubs and bushes.
Front External
Tarmac drivway with parking for up to four vehicles, pathway to front door and lawned area with mature bushes. Property is alarmed
