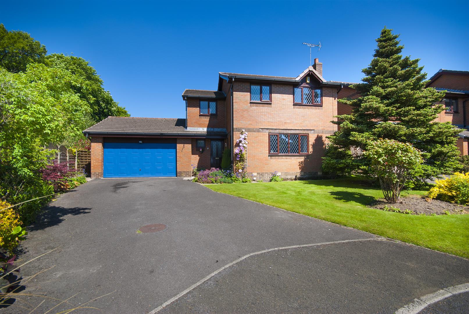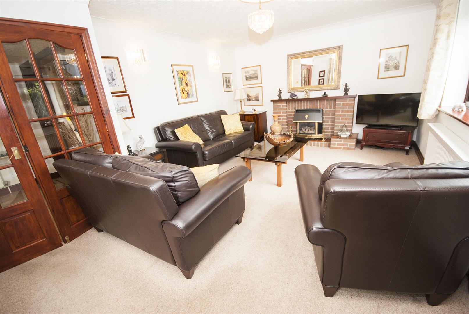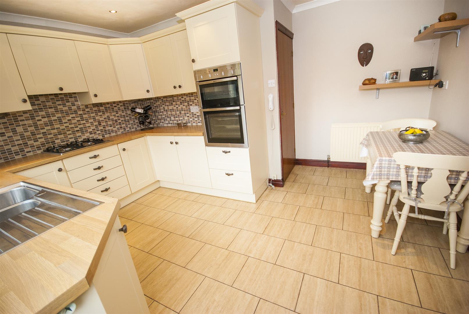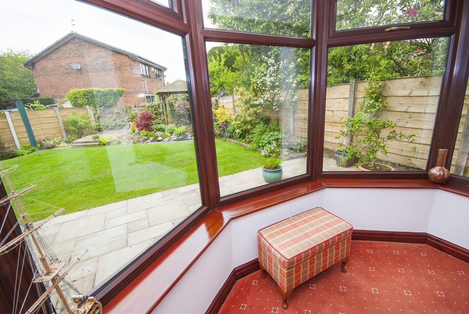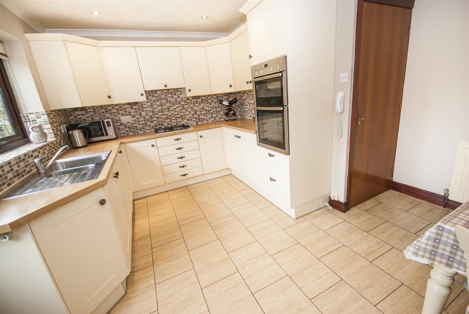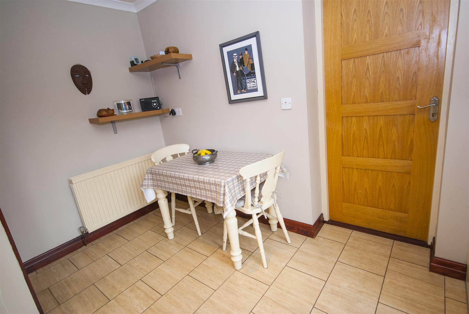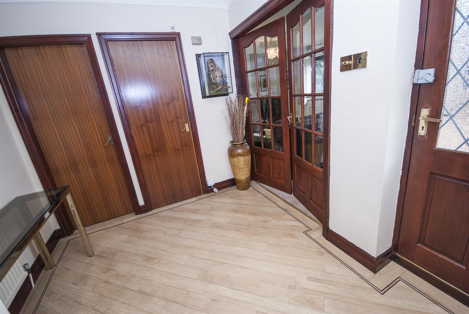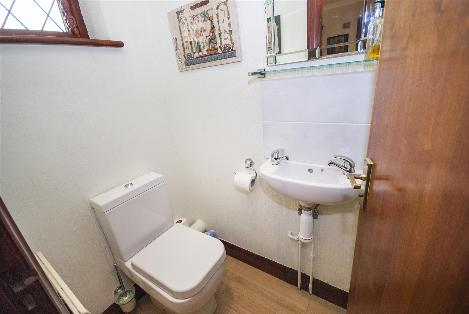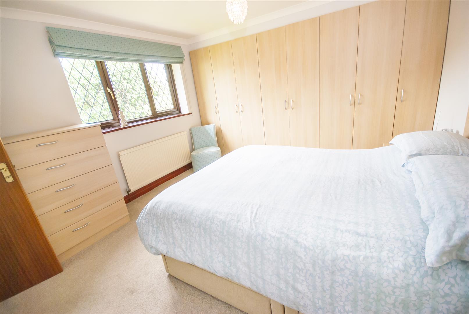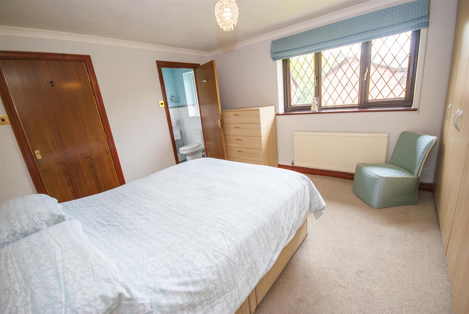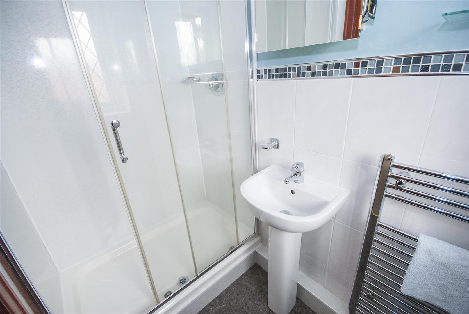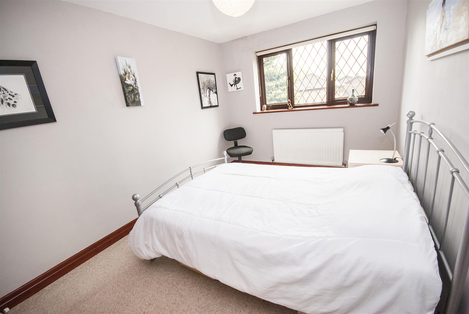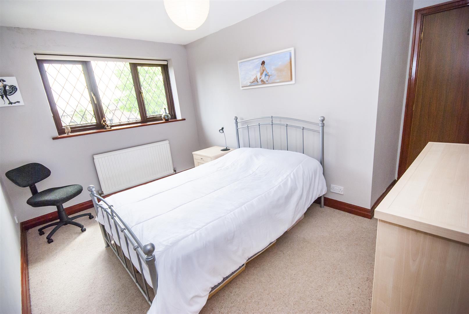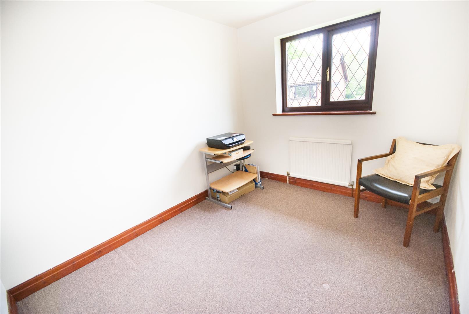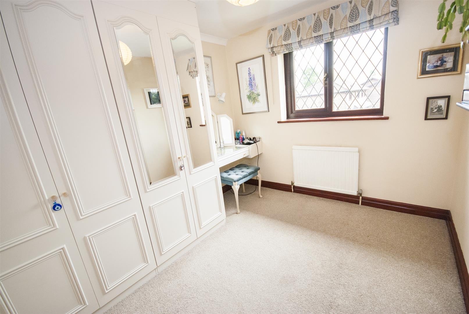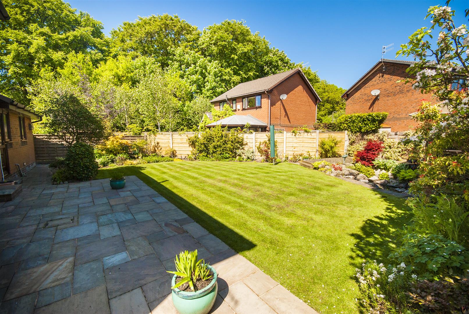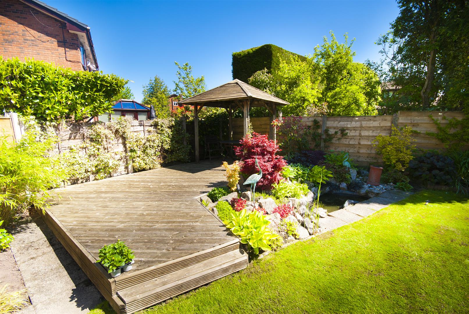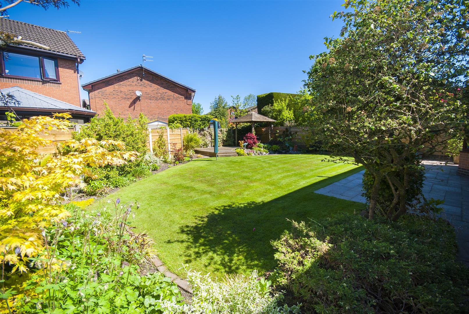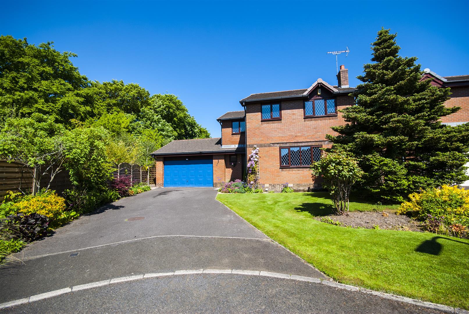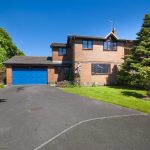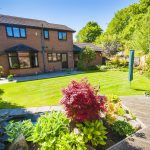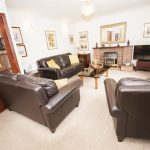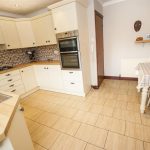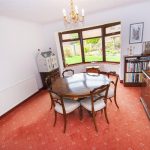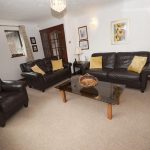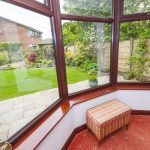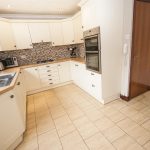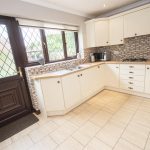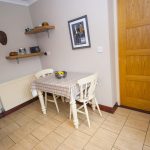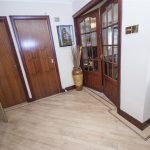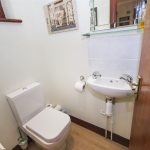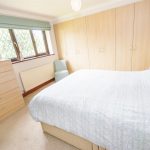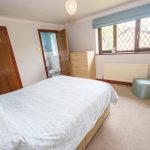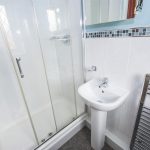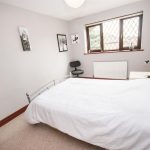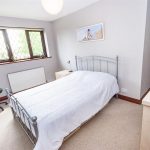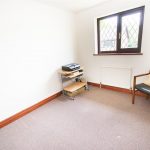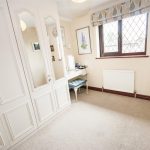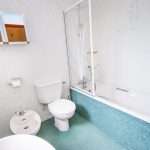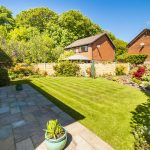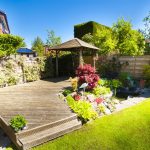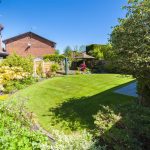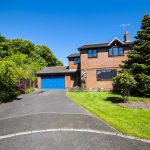4 bedroom Detached House
Liddington Hall Drive, Ramsbottom, Bury
Property Summary
Entrance Hallway (3.30m x 2.13m)
Front facing entrance door, spot lights with dimer controls, coving, laminate wood flooring, gas central heating radiator, telephone point, power points, storage cupboard.
Downstairs wc (1.22m x 1.14m)
With a front facing opaque uPVC window, laminate wood flooring, gas central heating radiator, low level wc, hand wash basin.
Lounge (5.18m x 3.66m)
With a front & side facing uPVC window, coving, feature fireplace with a gas fire, brick surrounding, gas central heating radiator, TV point, power points.
Dining Room (4.57m x 3.66m)
With a rear facing uPVC bay window overlooking garden, coving, gas central heating radiator, power point, stairs to first floor.
Kitchen/Breakfast Area (3.96m x 3.35m)
With a rear facing uPVC window, overlooking garden, fitted with a range of wall and base units with contrasting work surfaces, 1.5 inset sink and drainer unit, built in four ring gas hob with extractor hood, Neff double oven at eye level, integrated fridge freezer, telephone point, tiled flooring, spot lights, power points.
Utility Room (5.18m x 1.83m)
With X2 rear facing uPVC window, uPVC door opening to garden, tiled flooring, power points, range of wall and base units, inset sink, plumbing for washing machine, space for fridge freezer, access to the garage.
First Floor Landing
Gas central heating radiator, power points, loft access.
Master Bedroom (3.35m x 3.35m)
With a rear facing uPVC window, coving, fitted wardrobes, gas central heating radiator, power points, access to en-suite.
En Suite (1.83m x 0.91m)
Partly tiled with a rear facing opaque uPVC window, heated towel rail, extractor fan, walk in shower cubicle with mains fed shower, low fulsh wc, hand wash basin with pedestal.
Bedroom Two (3.66m x 3.35m)
With a side facing uPVC window providing a lovely out look over the avenue/close, walk in cupboard, gas central heating radiator, power points.
Bedroom Three (2.74m x 2.44m)
With a rear facing uPVC window, gas central heating radiator, power points.
Bedroom Four (2.74m x 2.44m)
With front facing uPVC window, fitted wardrobes plus dresser unit, gas central heating radiator, power points.
Bathroom (2.51m x 1.83m)
Fully tiled with a front facing opaque uPVC window, gas central heating radiator, four piece suite comprising of panel enclosed bath with shower over and screen, low level wc, bidet and hand wash basin with pedestal, fully tiled.
Rear Grden
An enclosed rear garden, mainly laid to lawn with a range of trees, plants and shrub boarders, decking area with pergola, panel outside lights.
Alternative View
Garage
With an up and over electric roller door, power and lighting.
Front External
Driveway parking for up to three vehicles, lawned area with mature shrubs and trees and walkway to front door
