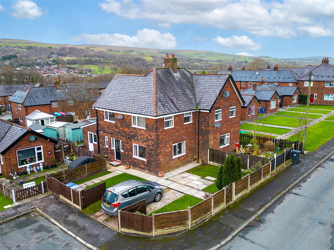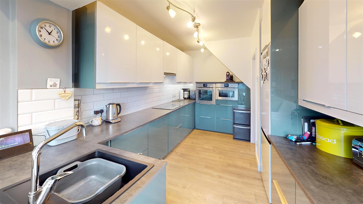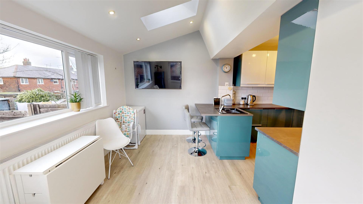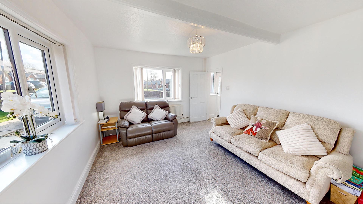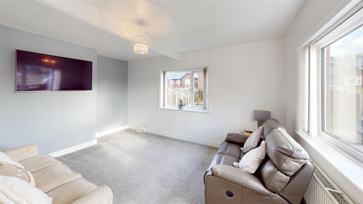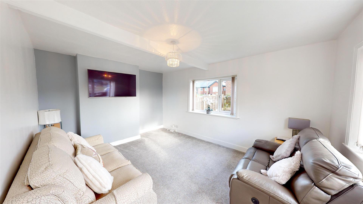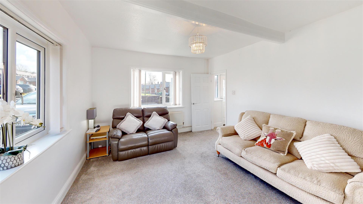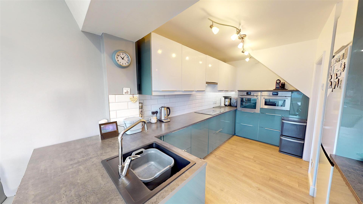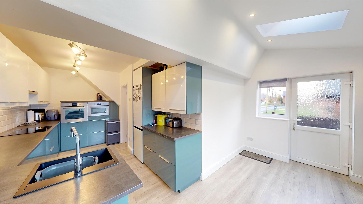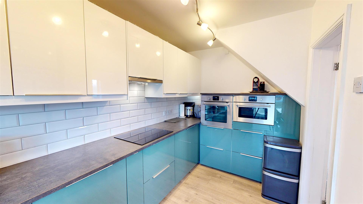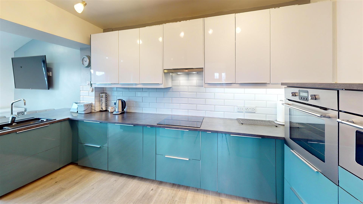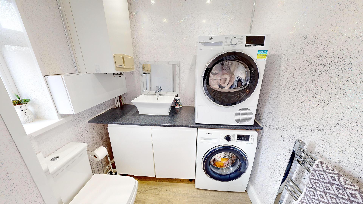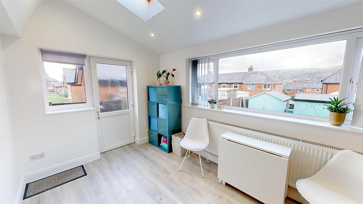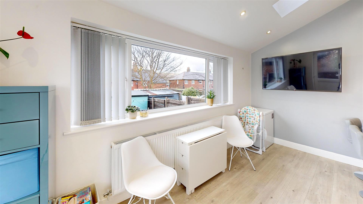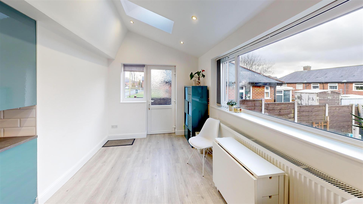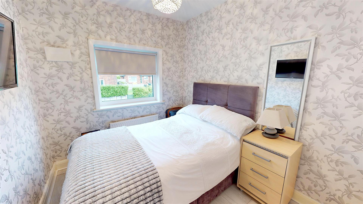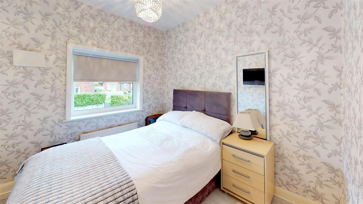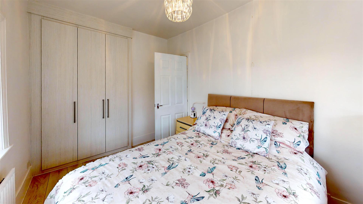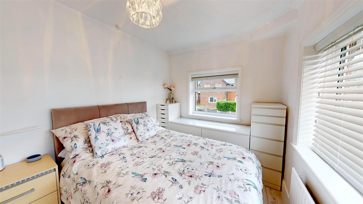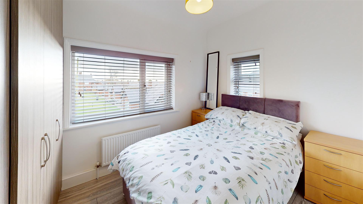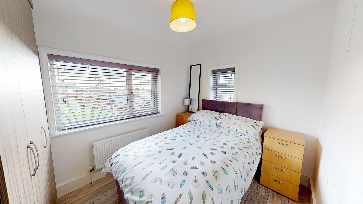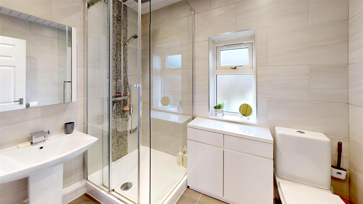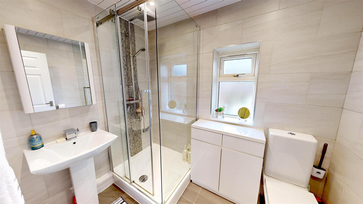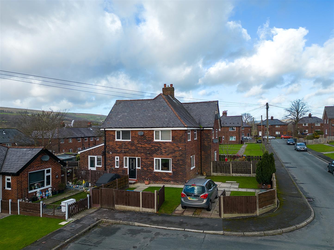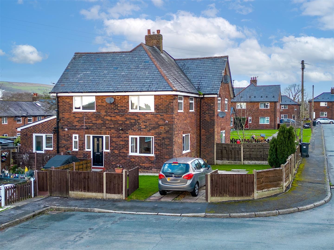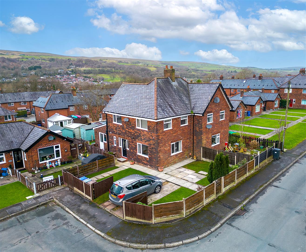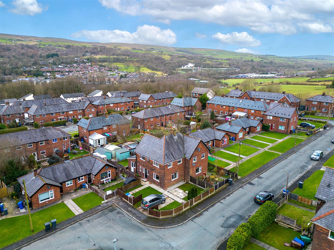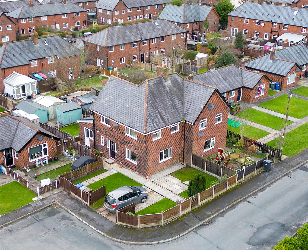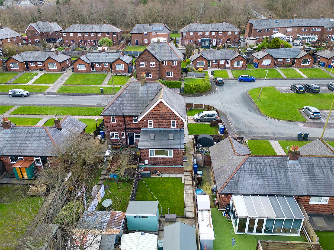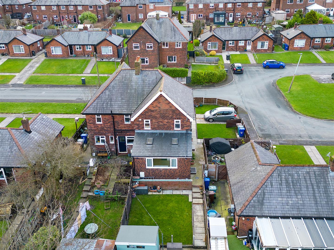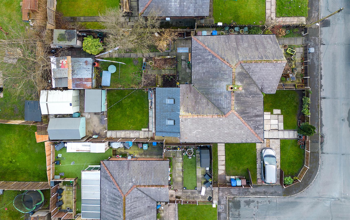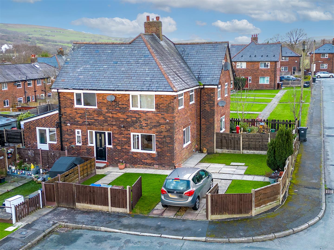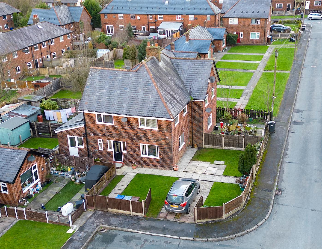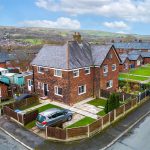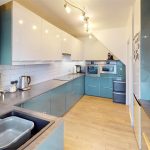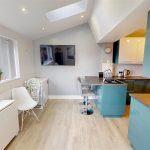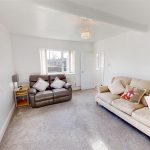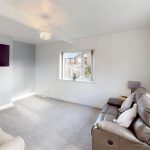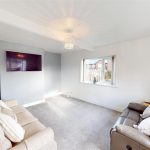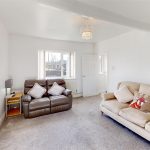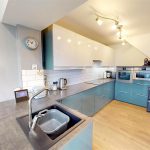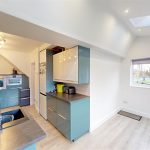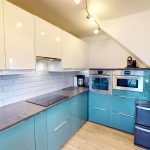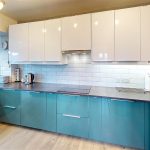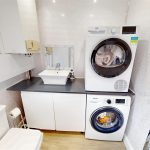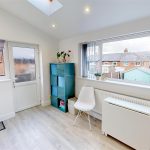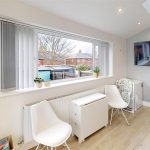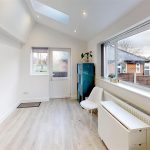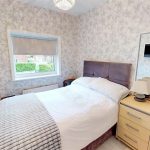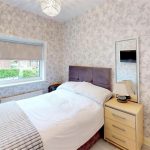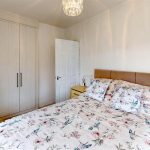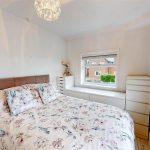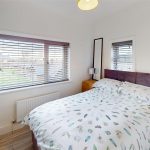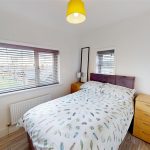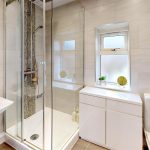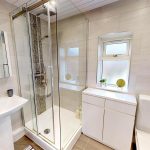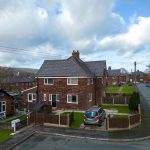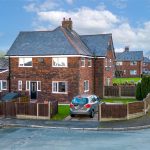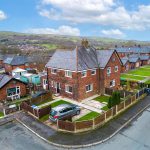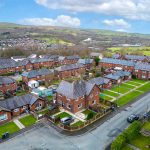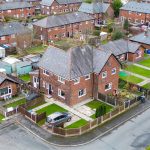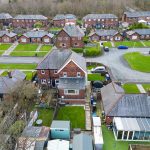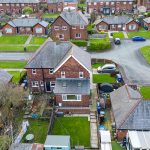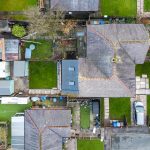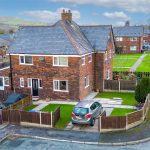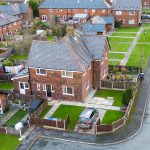Lime Grove, Ramsbottom, Bury
Property Features
- Three bedroom extended semi detached home
- Superb fully fitted modern & luxury family dining kitchen
- Guest cloakroom WC/utility room
- Second reception dining/sitting room within extension
- Driveway providing off-road parking
- Occupying a good sized corner plot
- Great transport links and close to local amenities
- Viewing highly recommended
Property Summary
An entrance hallway with a guest cloakroom WC/utility room. A well-proportioned family lounge. A superb and fully fitted luxury family dining kitchen with an open-plan area within an extension providing further living space for either a dining room or a further sitting room.
To the first floor, there are three well-proportioned bedrooms, all of which are doubles, and a superb luxury fully fitted family bathroom. The property also benefits from full UPVC double glazing and is warmed by gas central heating.
Occupying a good-sized corner plot with gardens on three sides, the property features three substantial timber outbuildings and a driveway, providing off-road parking.
Charles Louis Homes invites you to explore and make this beautiful home yours!
Full Details
Entrance Hallway 2.06m x 2.49m
uPVC entrance door opening into the hallway, wood effect laminate flooring, radiator and stairs ascending to the first floor.
Lounge 3.68m x 4.88m
With a front and side facing uPVC double glazed windows, central ceiling light, radiator and power points.
Alternative view
Kitchen 4.09m x 2.72m
Wood effect laminate flooring, fitted with a range of wall and base units with a contrasting work top and downlights, inset sink with a mixer tap, built in double ovens and induction hob with extractor fan, integrated dishwasher, central ceiling spot lights.
Alternative view
Dining Room 2.57m x 4.72m
Open plan from the kitchen, uPVC double glazed windows to the rear aspect overlooking the rear garden and addition access to the side of the property via uPVC door. Two Velux giving additional light to this room, and inset ceiling spot lights.
Alternative view
Utility and Guest WC 1.68m x 1.88m
With a side facing opaque uPVC window, wood effect laminate flooring, plumbing for a washing machine and dryer, low level WC and hand wash basin, .
First Floor Landing 2.79m x 2.39m
Bedroom One 4.11m x 2.44m
Front and side facing uPVC double glazed bay windows, built in wardrobes, radiator, power points and a central ceiling light.
Bedroom Two 3.18m x 2.39m
Front and side facing uPVC double glazed bay windows, built in wardrobes, radiator, power points and a central ceiling light.
Bedroom Three 2.67m x 2.39m
Rear facing uPVC double glazed window, radiator, power points and central ceiling light.
Family Bathroom 1.68m x 2.44m
uPVC double glazed frosted window to side elevation, fitted with a three piece bathroom suite comprising of walk in shower, low level WC and a hand wash basin with vanity unit, fully tiled walls, tiled floor, heated towel rail and inset spots.
Rear Garden
An enclosed private rear garden with a large patio area and mainly laid to lawn.
Front Garden
Corner plot with paved area suitable for parking and lawn area.
