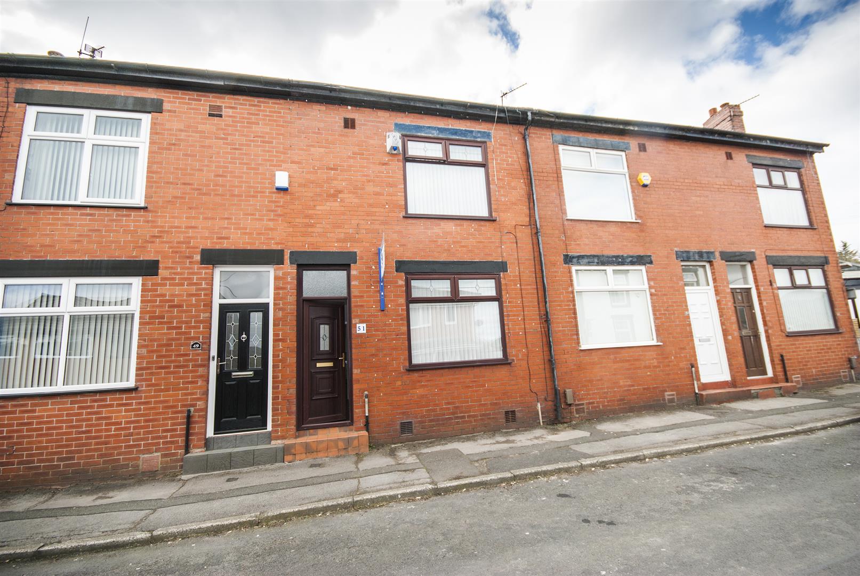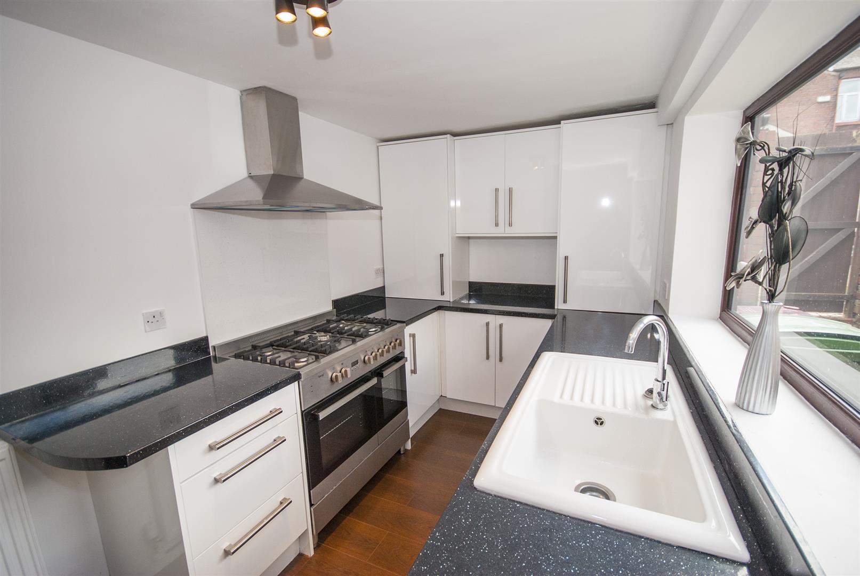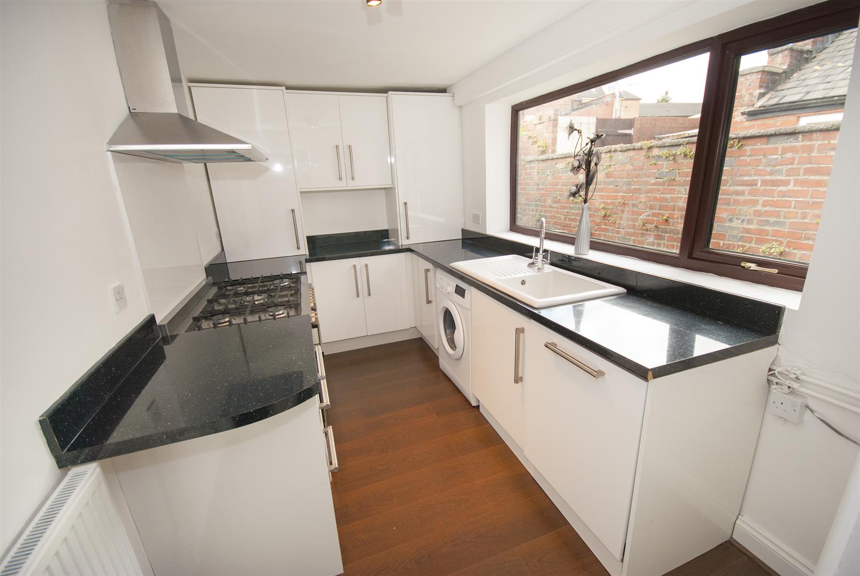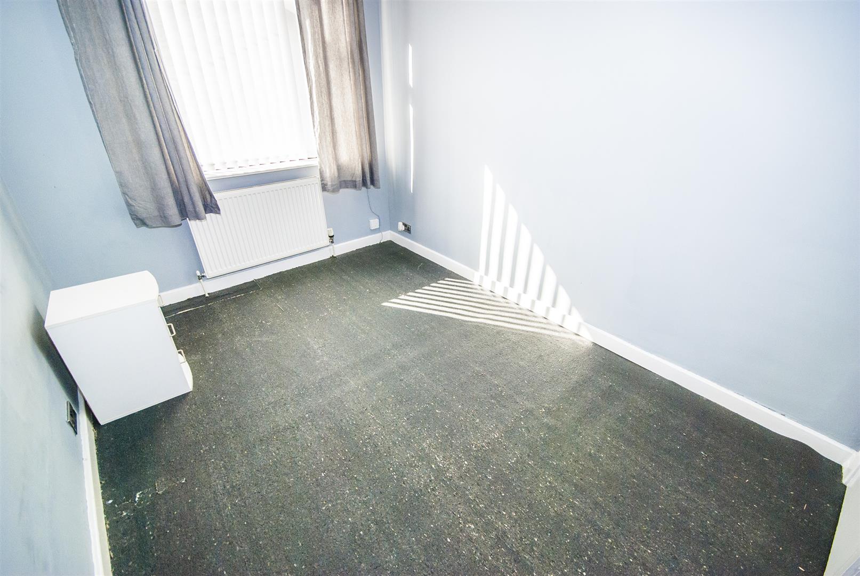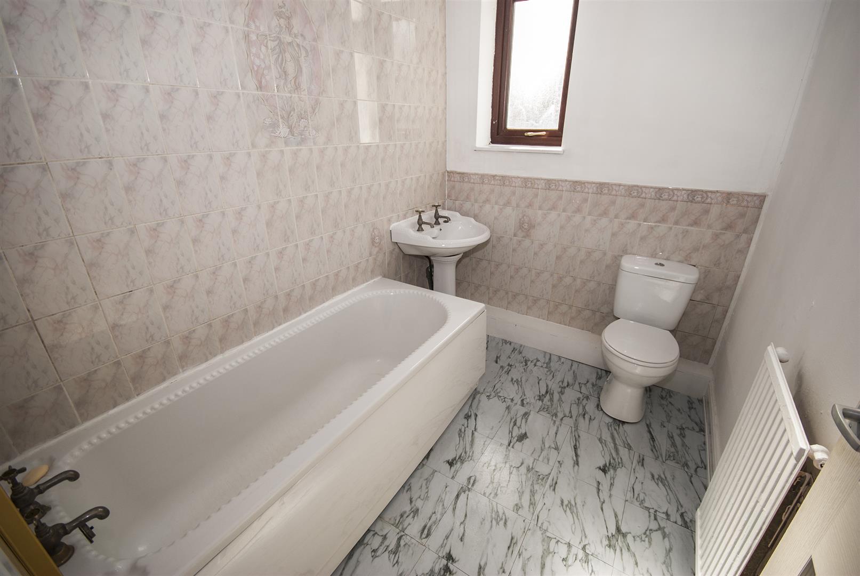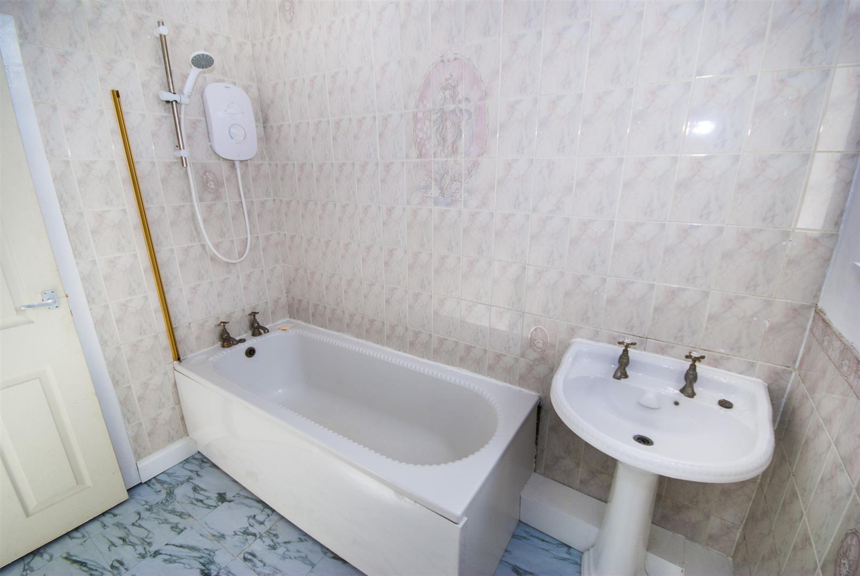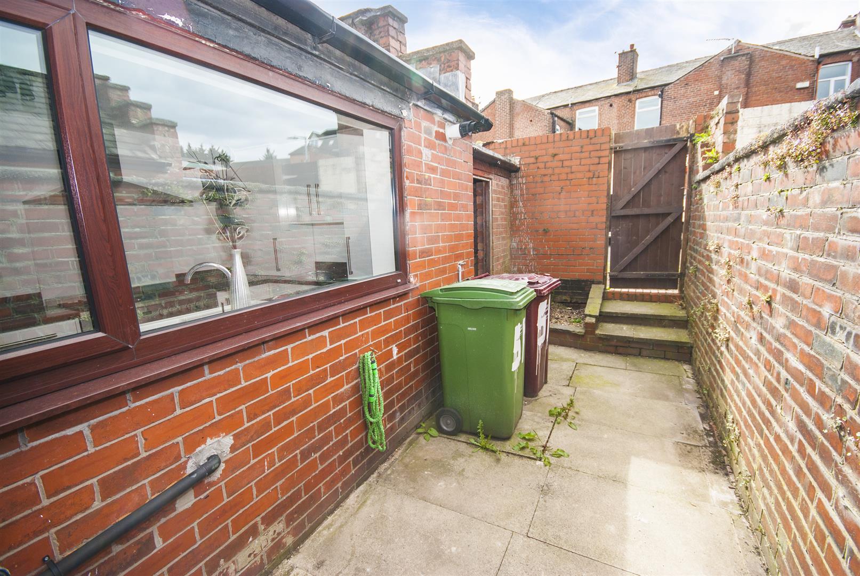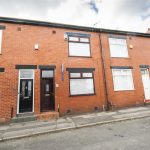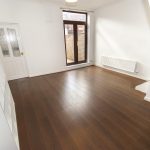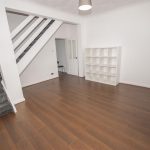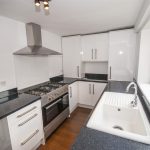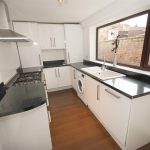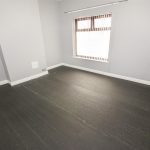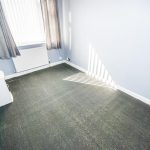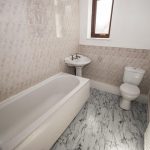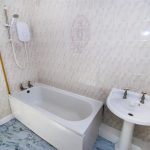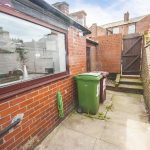Lime Street, Farnworth, Bolton
Property Features
- Spacious & Well Presented Terrace
- Situated Close to Transport Links
- Lounge & Dining Room with French Doors
- Kitchen With Dishwasher & Range Cooker
- Two Double Bedrooms & Modern Bathroom
- Staircase Ascending To Loft Space
- UPVC Double Glazed, Gas Central Heating
- Early Enquiry Strongly Recommended
Property Summary
Ideally situated close to transport links and local amenities, this terraced home is well appointed and offers spacious and light accommodation comprising lounge, dining room, with French doors opening out to the court yard, fully fitted kitchen with integrated dishwasher, range cooker and plumbing for a washing machine, two double bedrooms and bathroom fitted with a three piece suite in white. The property also benefits from having a staircase leading up to a very useful loft space offering ample storage.
Available for occupation early to mid May at the latest, this property is likely to attract lots of interest and we recommend you enquire at your earliest opportunity.
Full Details
Lounge 4.39m x 3.78m
UPVC front entrance door opens into the lounge with a front facing UPVC picture window, wood effect flooring, feature fireplace with a marble effect hearth, wood surround and inset gas fire, radiator, TV point and power points.
Dining Room 4.57m x 4.42m
With coving, wood effect flooring, radiator, power points and UPVC French doors opening out to a courtyard.
Kitchen 3.66m x 2.06m
With a side facing UPVC window, wood effect flooring, radiator and power points, fitted with a range of wall and base units with contrasting work surfaces, inset ceramic sink and drainer unit, integrated dishwasher, freestanding range cooker with extractor hood, and plumbing for a washing machine.
Landing
With power points, leading to Bedrooms One and Two, and bathroom.
Bedroom One 4.39m x 3.78m
With a front facing UPVC window, radiator and power points.
Bedroom Two 3.48m x 2.49m
With a front facing UPVC window, radiator and power points. With a door opening to a staircase which ascends to the loft space.
Bathroom 2.54m x 1.93m
Partly tiled with a rear facing UPVC opaque window, radiator and three piece bathroom suite comprising panel enclosed bath with electric shower over, low flush WC and hand wash basin.
Court yard
Paved courtyard with gated access to the rear, with external water supply and a brick built store.
