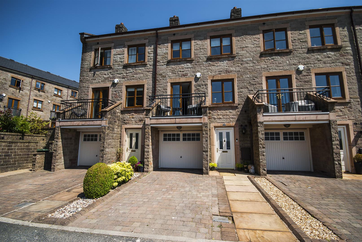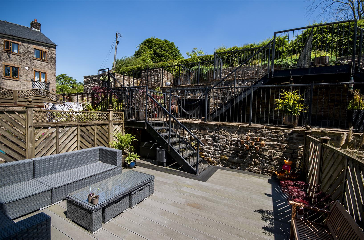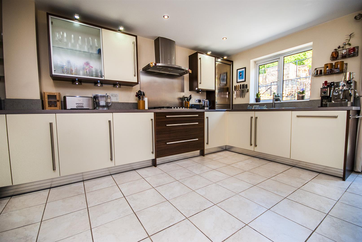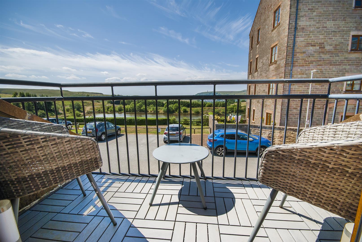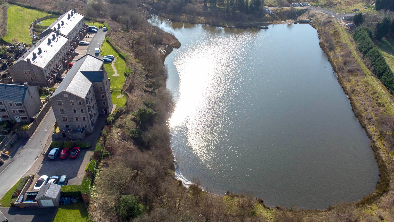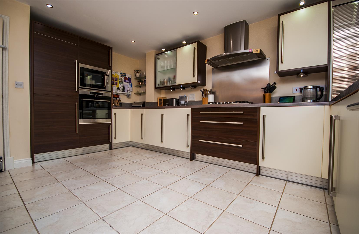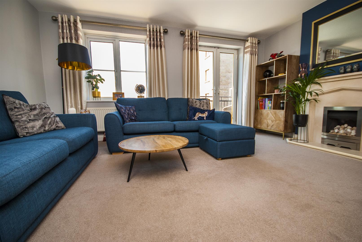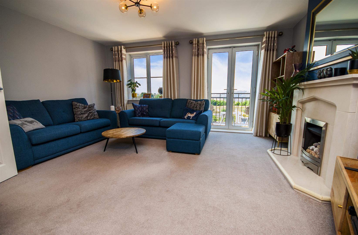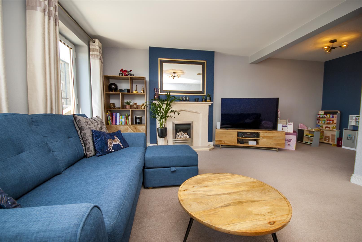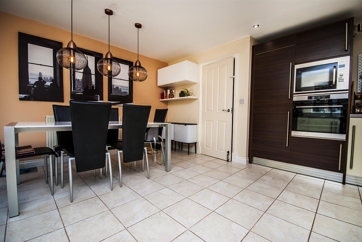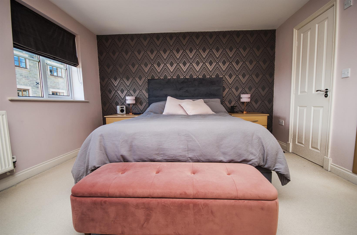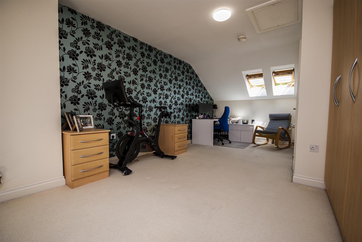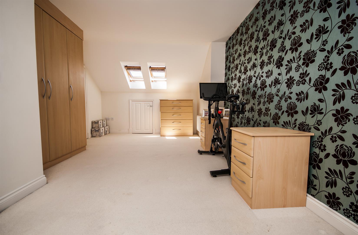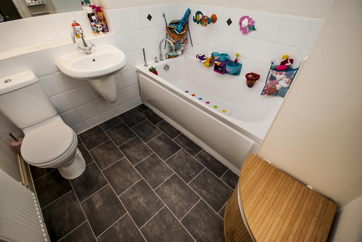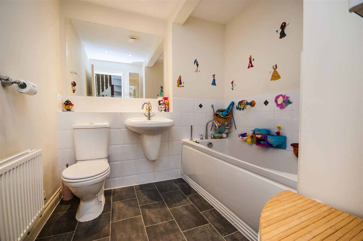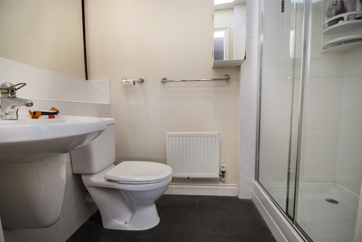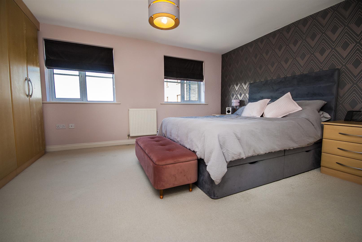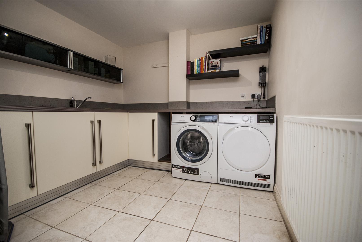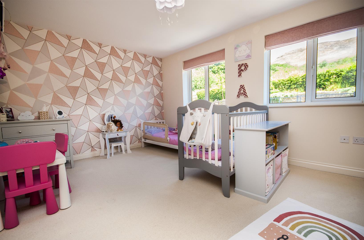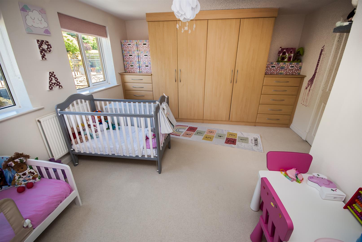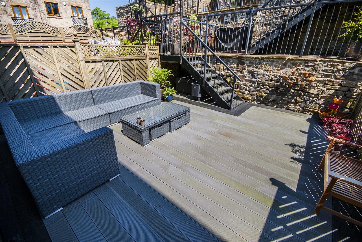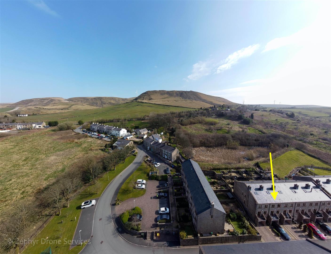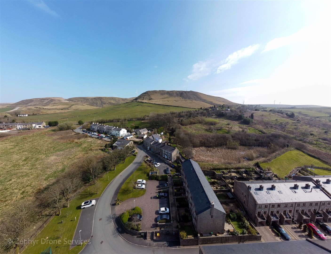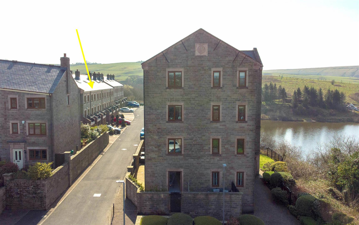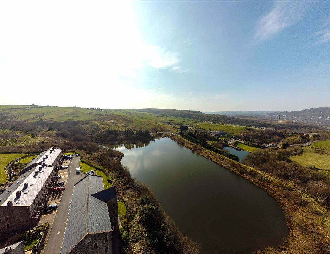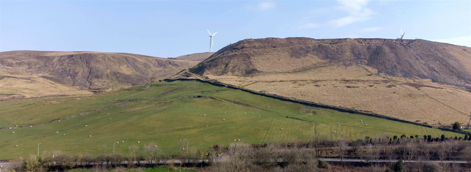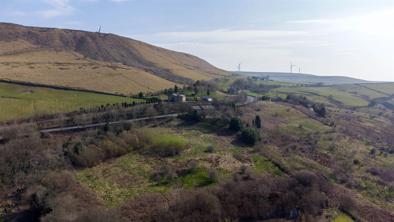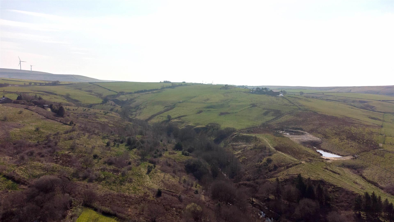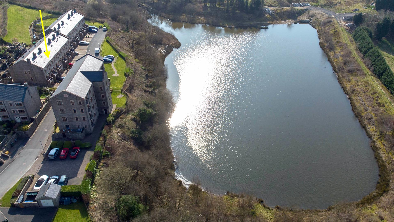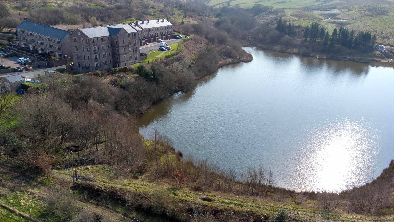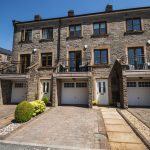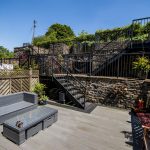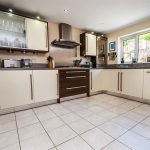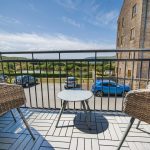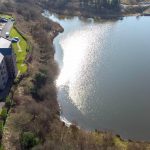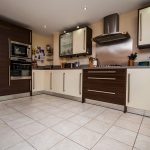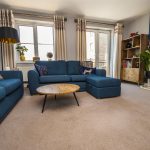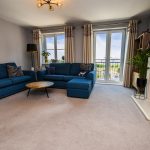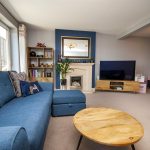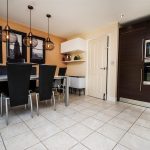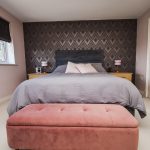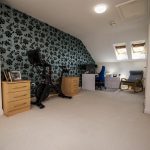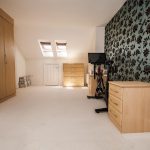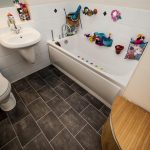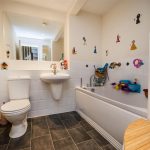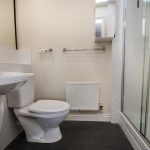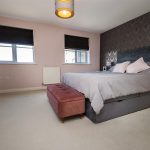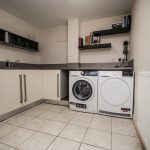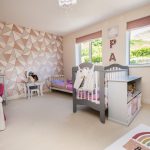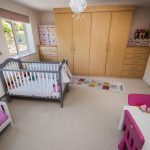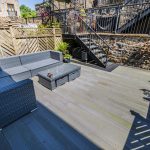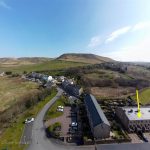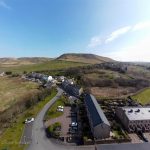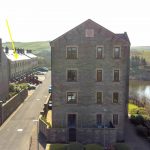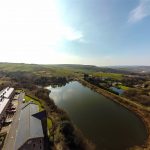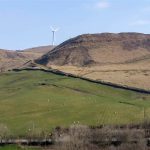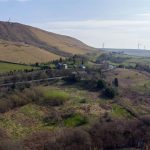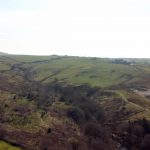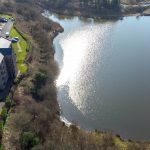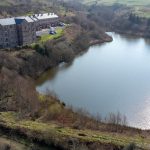Lodge Mill Lane, Ramsbottom, Bury
Property Features
- Three Bedroom Well Presented Town House
- Stunning Location With Rural Views
- Gas Central Heating and Double Glazed Throughout
- Modern Fitted Kitchen Diner With Integrated Appliances
- Downstairs WC, Family Bathroom, Bedroom with Ensuite and WC to 3rd Floor Bedroom
- Driveway Parking and Integral Garage
- Tiered Garden Set Over Three Levels
- Viewing Is Highly Recommended
Property Summary
The property in brief comprises entrance hall, ground floor WC and utility, stair case to first floor, lounge and kitchen diner with an open aspect layout. The second floor has access to Master bedroom and en-suite, bedroom two and family bathroom. The third floor has access to the bedroom three Whilst the property benefits from having all the usual essential such as UPVC double glazing and gas central heating, its location is easily this property's most attractive feature having a beautiful open outlook over a wooded area and out over countryside. A feature decking area in the garden is shielded from the elements with stone walls and stairs, leading to further seating areas. To the front of the property we find stunning views, an integral garage and driveway parking for at least two cars.
Full Details
Ground Floor
Entrance Hall 2.11m x 5.11m
Front composite entrance door opening into the hallway with tiled flooring, radiator and stairs ascending to the first floor.
Utility Room 4.62m x 2.64m
Tiled flooring, radiator, power points, base units with contrasting work surfaces, inset sink and drainer. Plumbing for a washing machine and space for a tumble dryer.
Downstairs WC
Integral Garage
Electric door, with power and lighting
First Floor
First Floor Landing
Radiator, power points, stairs leading to the second floor, access to the Kitchen Diner and Living Room
Open Plan Lounge 4.67m x 5.97m
With front facing french doors leading to balcony area with stunning rural views. Feature fire place with marble surround, tv port and power points and central ceiling light.
Balcony Area
With stunning views over the lodge
Kitchen Diner 4.67m x 4.70m
With a rear facing UPVC double glazed window and double patio door leading to the rear garden. Tiled flooring, a range of wall and base units with contrasting worktops, inset sink with drainer and mixer tap. Built in electric oven, built in microwave and gas hob with extractor hood, integrated dishwasher and fridge freezer.
Second Floor
Second Floor Landing
Leading to Master bedroom and bedrooms two, and the family bathroom. Stairs leading to third floor
Master Bedroom 4.65m x 3.63m
With a front facing UPVC double glazed window, fitted wardrobes, central ceiling light, radiator and power points.
Master Ensuite 2.39m x 1.32m
Partially tiled with a tiled floor, radiator, extractor fan, Low level WC and wall hung hand wash basin, walk in shower with mains fed overhead shower.
Bedroom Two 4.65m x 3.94m
With a rear facing UPVC double glazed window, fitted wardrobes, central ceiling light, radiator and power points.
Family Bathroom 2.39m x 2.21m
Partially tiled with lino flooring, radiator extractor fan, three piece bathroom suite comprising of a panel enclosed bath with hand shower, low flush WC and hand wash basin with pedestal.
Third Floor
Bedroom Three 3.48m x 6.83m
With Velux windows to the front and rear of the property, fitted wardrobes, central ceiling light, radiator and power points. Access to WC and loft space and storage in the eaves.
Bathroom WC 1.02m x 2.41m
Low level WC and hand wash basin with fitted vanity unit
Rear Garden
An enclosed private rear with decking area, external lighting and a water supply. Leading up to level two with a seating area.
Front Garden/ Driveway
Pathway leading to the front entrance, driveaway for 1 to 2 vehicles
