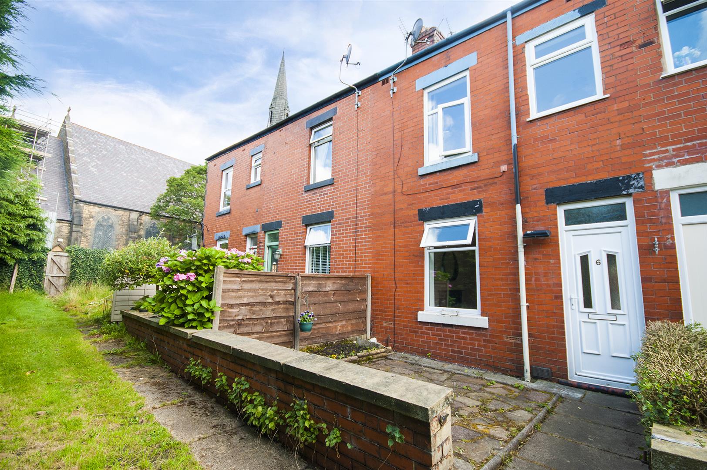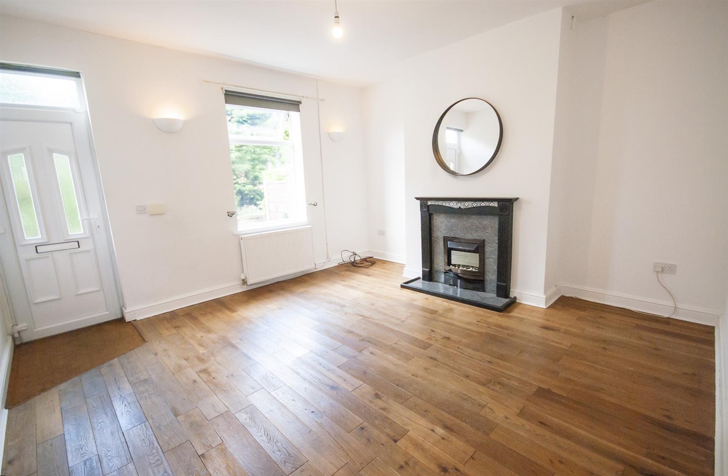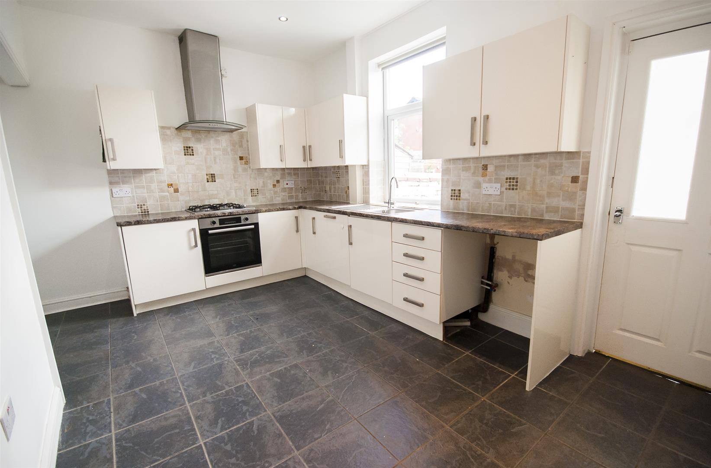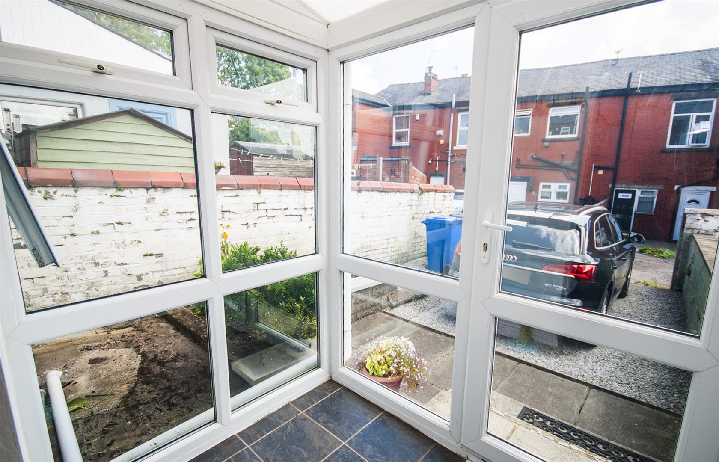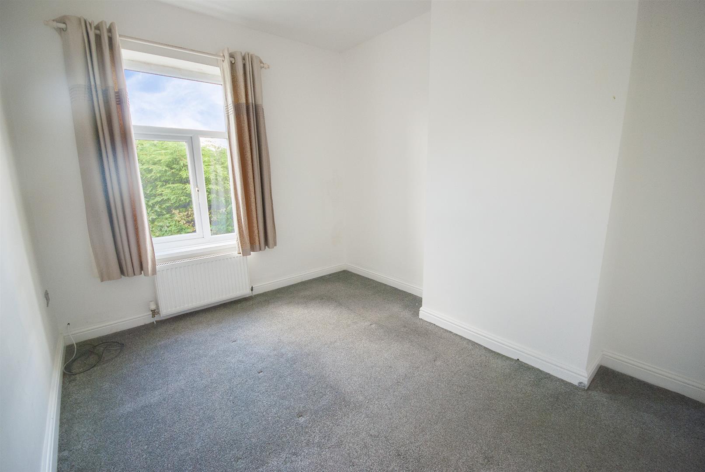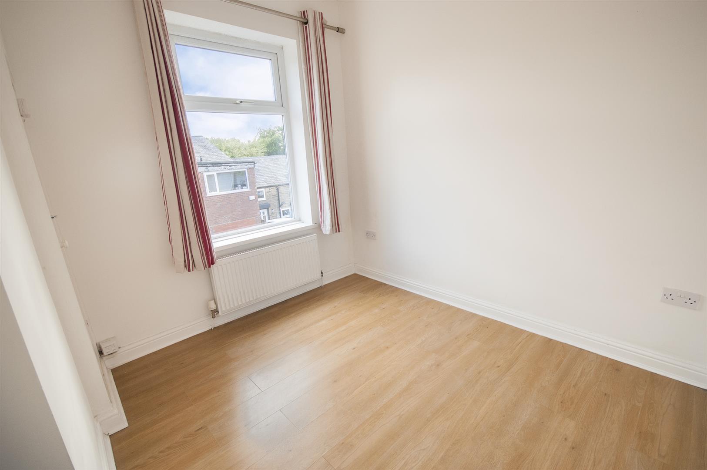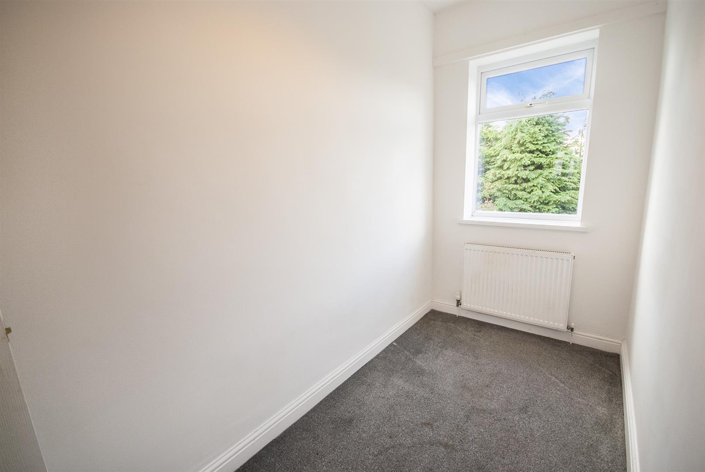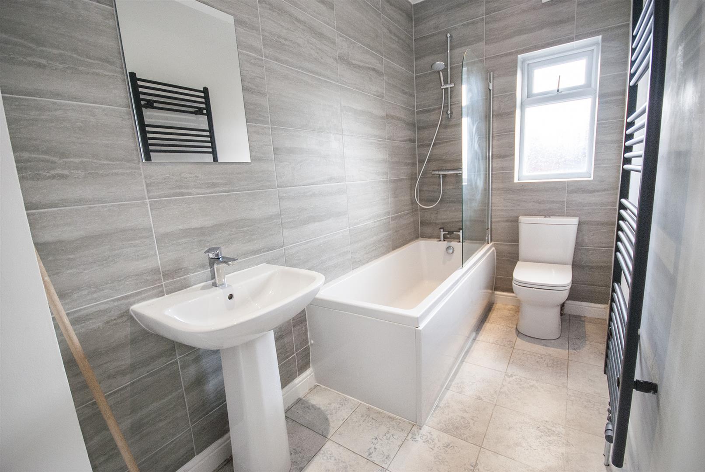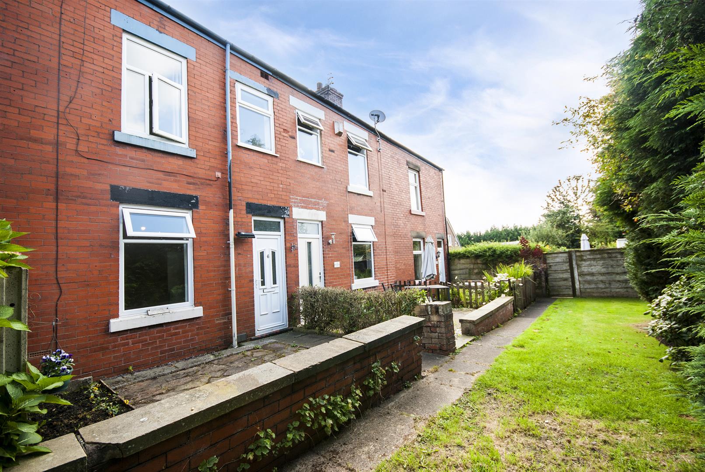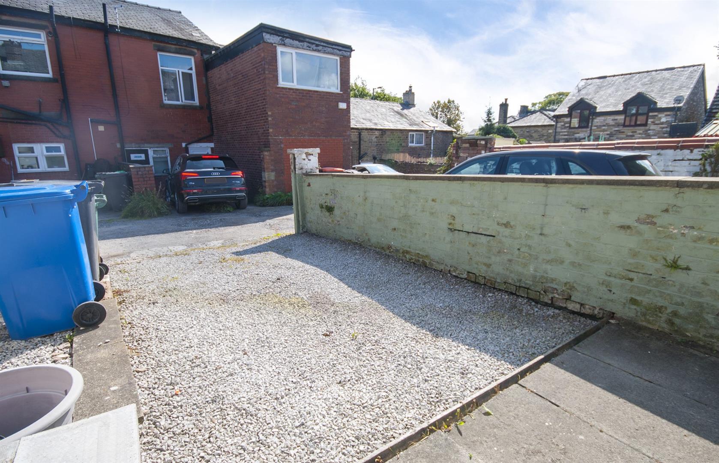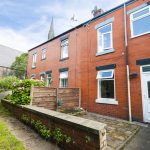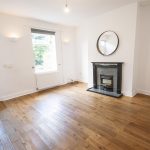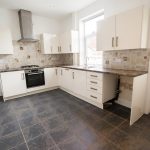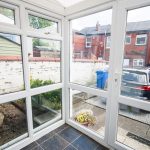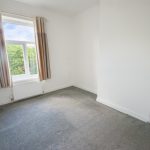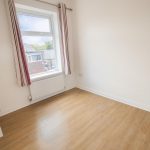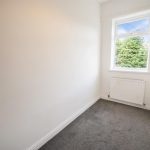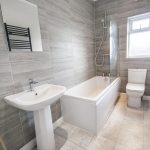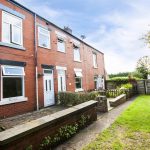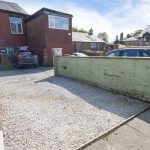Lomax Street, Greenmount, Bury
Property Features
- Spacious & Nicely Positioned Family Home
- Much Sought after Greenmount Area
- Good Size Lounge & Modern Fitted Kitchen
- Rear Porch & Off Street Parking
- Two Double Bedrooms & Single
- Modern Bathroom With 3 pc Suite
- Unfurnished & Available to Occupy Now
- Early Enquiry Strongly Recommended
Property Summary
Comprising in brief; lounge with feature fire, modern fitted kitchen, rear porch, two double bedrooms and a small single, family bathroom and a courtyard to the rear which could instead provide an off street parking space.
The property is ideal for a small family or for a professional couple in need of guest bedrooms and/or home office space. Early enquiry is recommended to avoid disappointment.
Full Details
Lounge 4.32m x 4.17m
UPVC front entrance door opening into the lounge with a front facing UPVC double glazed window, centre ceiling light and 2 wall lights, laminate wood effect flooring, feature fireplace with an electric fire, radiator, TV point and power points.
Kitchen 4.32m x 2.77m (min)
With a rear facing UPVC window, spotlighting, tiled flooring, radiator and power points, fitted with a range of wall and base units with contrasting work surfaces, inset sink and drainer unit, built in electric oven with gas hob and extractor hood, plumbing for a washing machine and space for a fridge freezer. UPVC door opens to the rear porch.
Rear Porch 1.75m x 1.37m
With rear and side facing UPVC windows, tiled flooring and UPVC door opening out to the rear parking area.
Bedroom One 3.40m x 2.79m
With a front facing UPVC window, radiator, TV point and power points.
Bedroom Two 2.79m x 2.77m (2.36m min)
With a rear facing UPVC window, laminate flooring, built in cupboard housing boiler, radiator, telephone point and power points.
Bedroom Three 3.40m x 1.45m
Small single bedroom with a rear facing UPVC window, radiator and power points.
Bathroom 3.73m x 1.45m
Partly tiled with rear facing opaque window, spotlighting, tiled flooring, heated towel rail and extractor fan, fitted with a three piece bathroom suite in white comprising panel enclosed bath with shower over and screen, low flush WC and hand wash basin with pedestal.
Rear Yard/Off Road Parking
To the rear of the property is an open gravelled area allowing off street parking for 1 vehicle, or for use as a courtyard.
Front Alternate View
