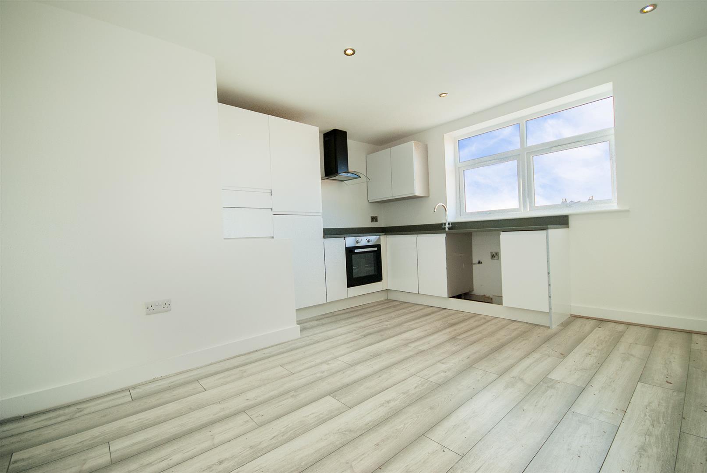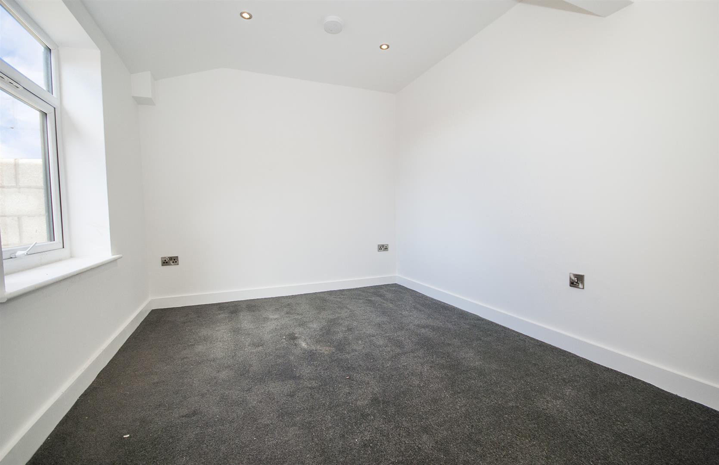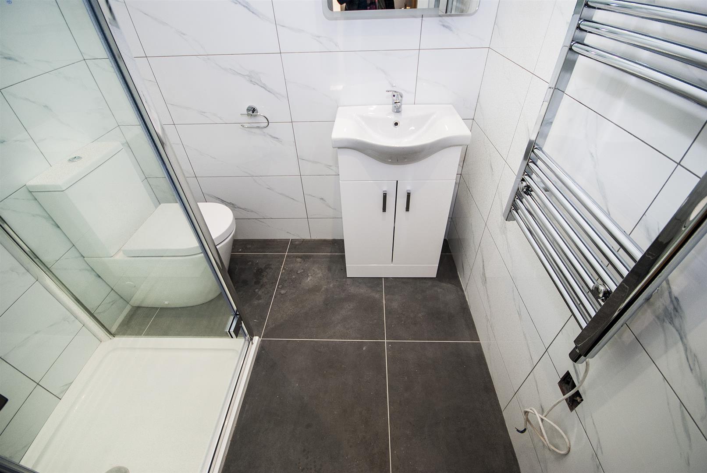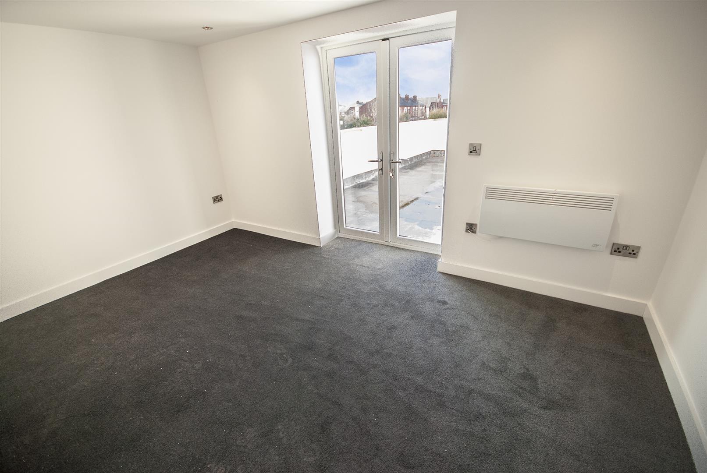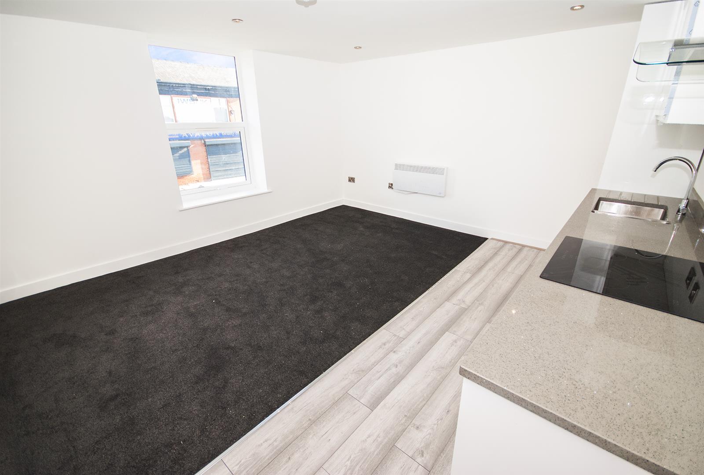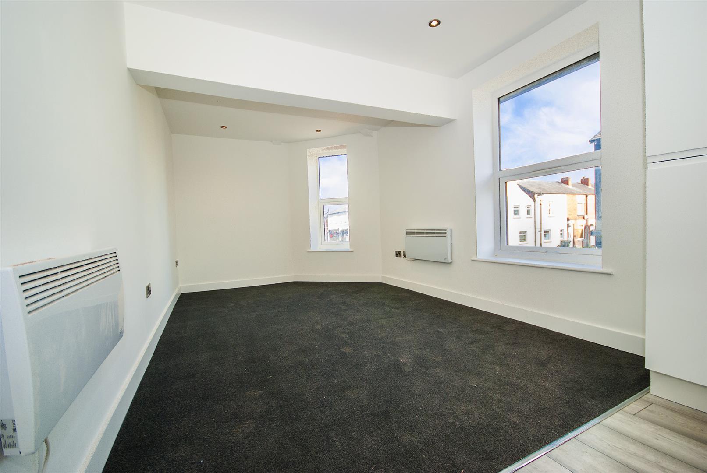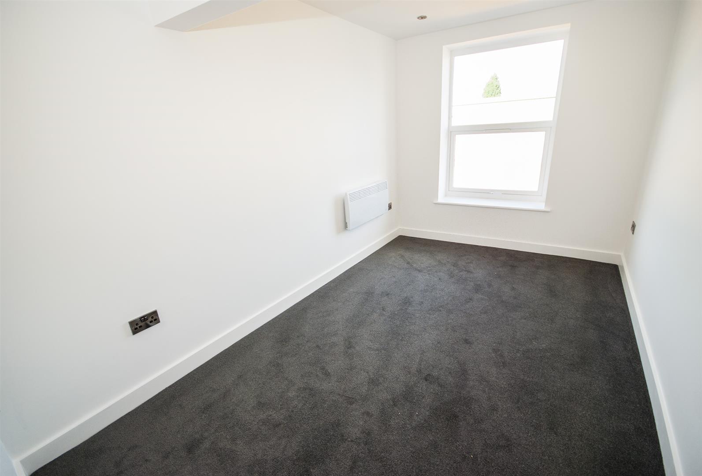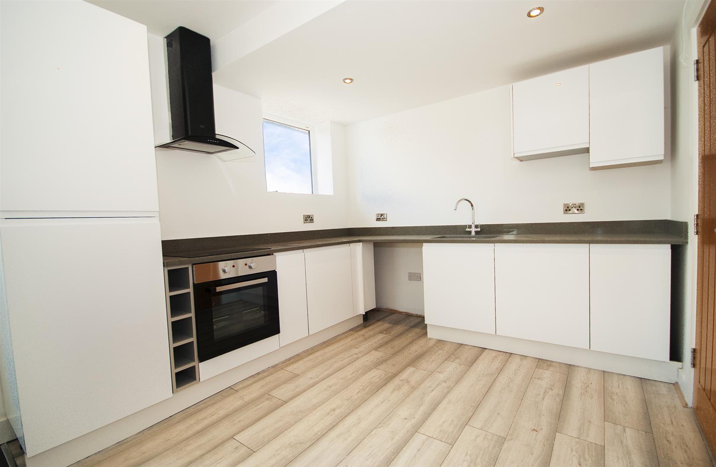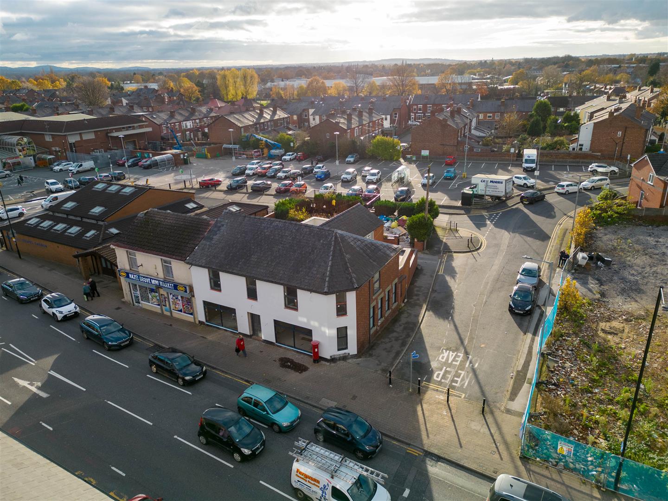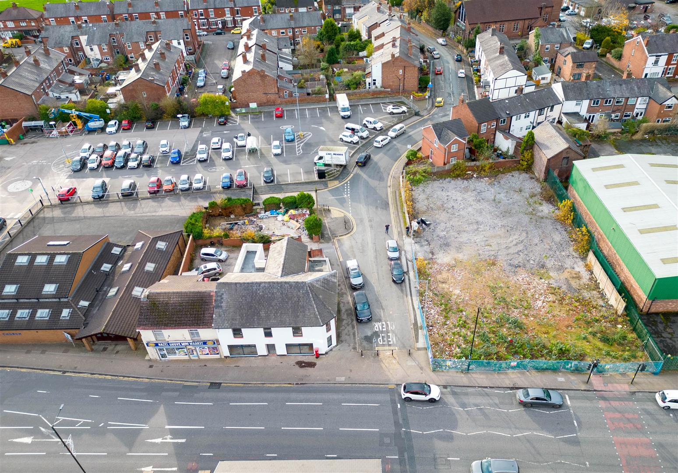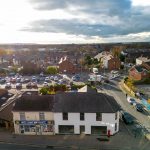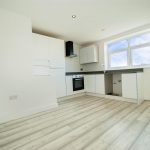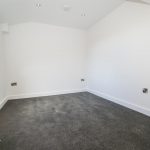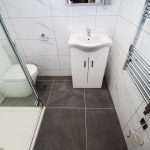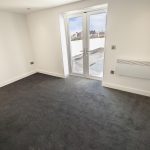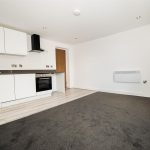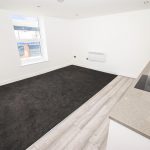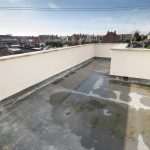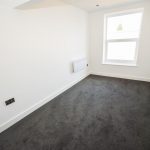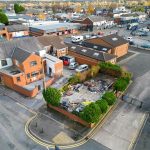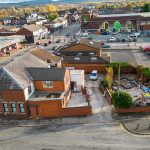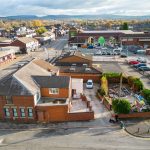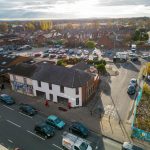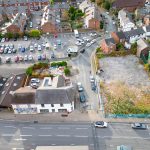London Road, Hazel Grove, Stockport
Property Features
- Three apartments for sale
- Two one bed and one two bed
- Total square footage 1431 sq ft
- Ideal investment opportunity
- Rental yield approx 8.3%
- Close proximity to amenities and transport links
- May suit serviced accommodation model
- Viewing is highly recommended
Property Summary
In summary, -
* Apartment one is two bedroom with an open plan living room and kitchen, and private bathroom. (Potential rental income £925pcm)
* Apartment two, is a one bedroom with access to a roof top balcony via double patio doors, and an open plan kitchen and living room, and private bathroom. (Potential rental income £875pcm)
* Apartment three, is one bedrooms with an open plan living room and kitchen, and private bathroom. (Potential rental income £825pcm)
Full Details
Apartment One
Hallway
1.80m x 2.41m (5'11 x 7'11)
Hi vision entry system, wood effect laminate flooring leads to living room/kitchen, bedroom ,and bathroom
Living Room
3.20m x 4.06m (10'6 x 13'4)
With a rear facing uPVC windows and open aspect to the kitchen, it has inset ceiling spot lights, radiator, TV point, telephone point and power points
Kitchen
1.02m x 2.74m (3'4 x 9)
Laminate wood effect flooring, a range of wall and base units with quartz work surfaces, inset sink with drainer, built in electric oven, induction hob with overhead extractor, integrated fridge freezer, and plumbing for a washing machine.
Bedroom One
3.78m x 2.79m (12'5 x 9'2)
With a rear facing uPVC double glazed window, inset ceiling spot lights, radiator and power points
Bedroom Two
2.87m x 5.05m (9'5 x 16'7)
With a rear facing uPVC double glazed window, inset ceiling spot lights, radiator and power points
Bathroom
1.80m x 1.50m (5'11 x 4'11)
Fully tiled with a heated towel rail, extractor fan, glass enclosed shower cubicle with thermostatic shower, low flush WC ad a hand wash basin with vanity unit.
Apartment Two
Living Room
4.45m x 2.44m (14'7 x 8)
With a front facing uPVC windows and open aspect to the kitchen, it has inset ceiling spot lights, radiator, TV point, telephone point and power points
Kitchen
4.50m x 1.70m (14'9 x 5'7)
Laminate wood effect flooring, a range of wall and base units with quartz work surfaces, inset sink with drainer, built in electric oven, induction hob with overhead extractor, integrated fridge freezer, and plumbing for a washing machine.
Bedroom
4.57m x 3.10m (15 x 10'2)
With a rear facing uPVC double glazed double patio doors leading to the roof top balcony area, inset ceiling spot lights, radiator and power points
Balcony
4.09m x 7.54m (13'5 x 24'9)
Bathroom
3.20m x 0.97m (10'6 x 3'2)
Fully tiled with a heated towel rail, extractor fan, glass enclosed shower cubicle with thermostatic shower, low flush WC ad a hand wash basin with vanity unit.
Apartment Three
Hallway
3.61m x 1.19m (11'10 x 3'11)
Hi vision entry system, wood effect laminate flooring leads to living room/kitchen, bedroom ,and bathroom
Living Room
4.95m x 3.05m (16'3 x 10)
With a two front facing uPVC windows and open aspect to the kitchen, it has inset ceiling spot lights, radiator, TV point, telephone point and power points
Kitchen
2.92m x 3.05m (9'7 x 10)
Laminate wood effect flooring, a range of wall and base units with quartz work surfaces, inset sink with drainer, built in electric oven, induction hob with overhead extractor, integrated fridge freezer, and plumbing for a washing machine.
Bedroom One
3.99m x 2.44m (13'1 x 8)
With a side facing uPVC double glazed double window, inset ceiling spot lights, radiator and power points
Bathroom
1.80m x 1.37m (5'11 x 4'6)
Fully tiled with a heated towel rail, extractor fan, glass enclosed shower cubicle with thermostatic shower, low flush WC ad a hand wash basin with vanity unit.


