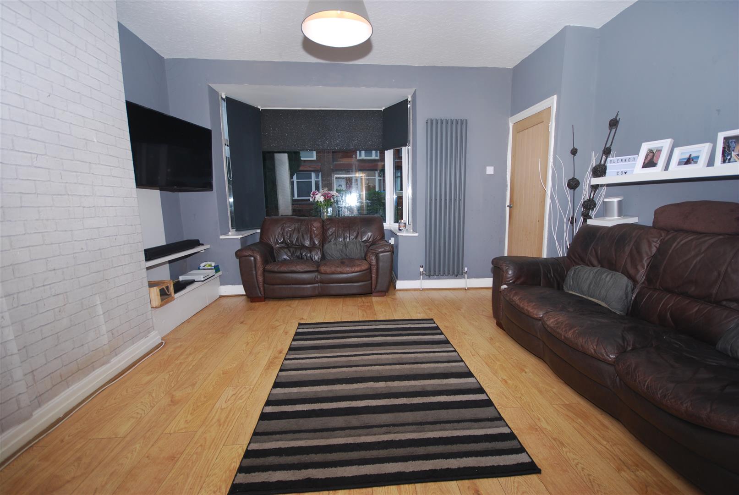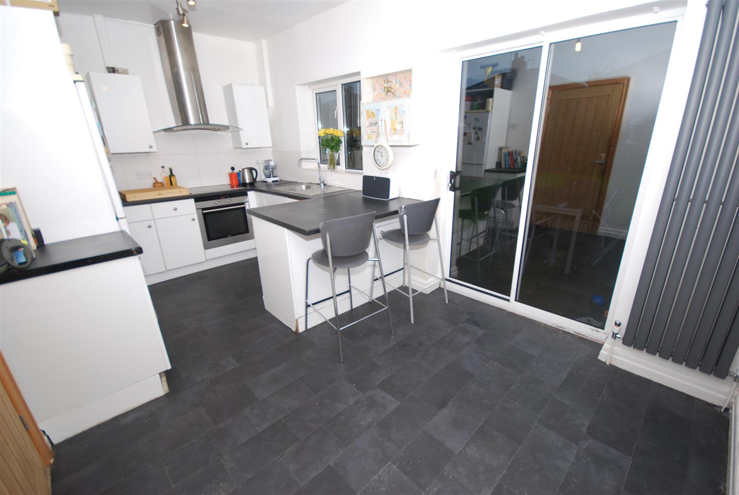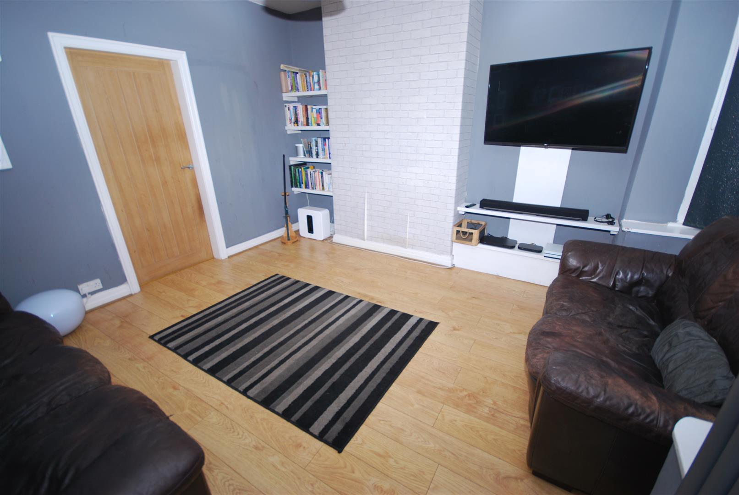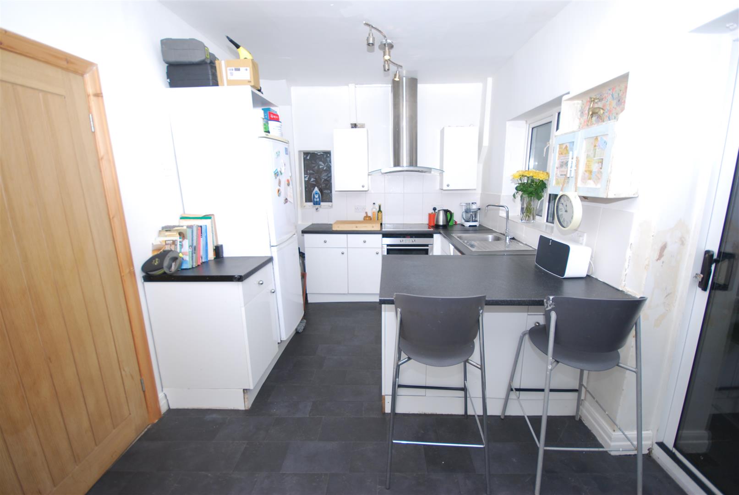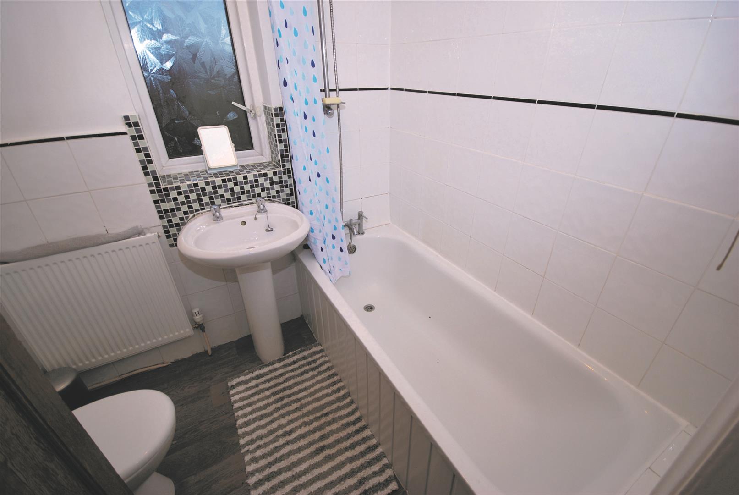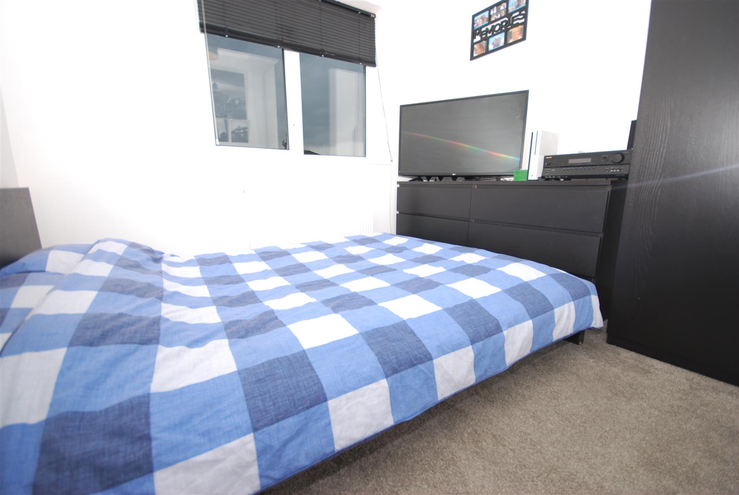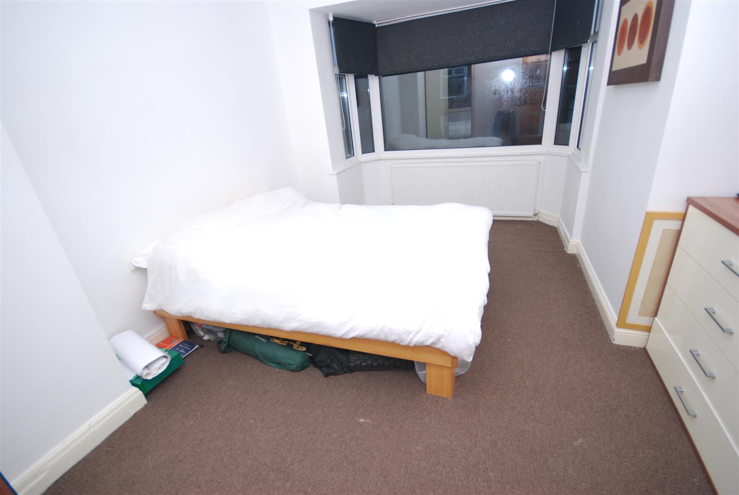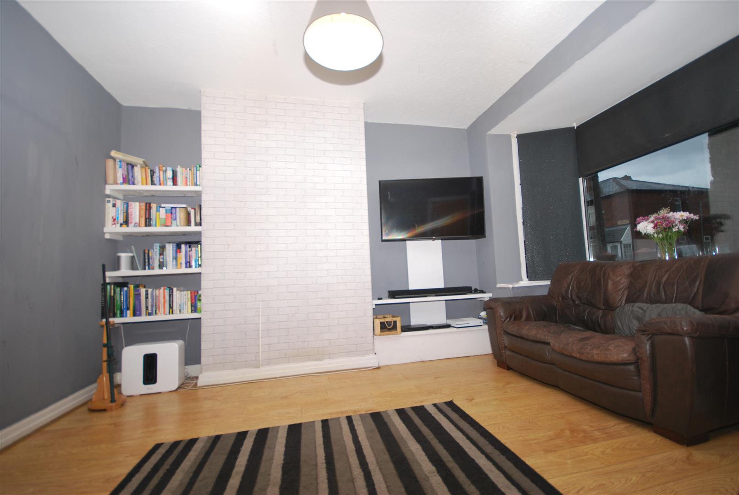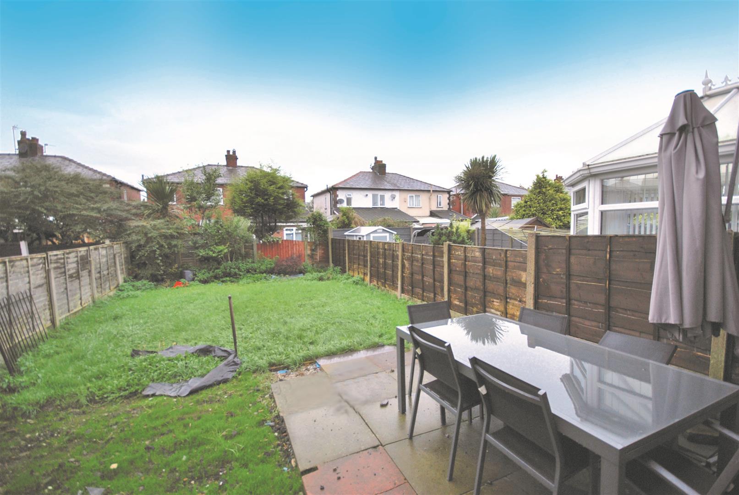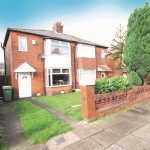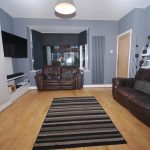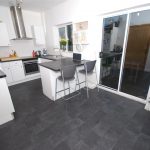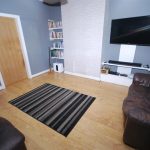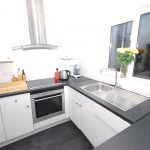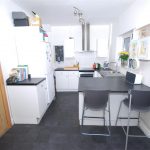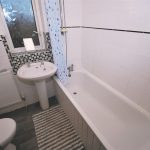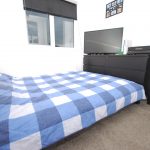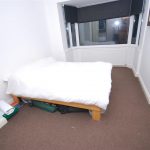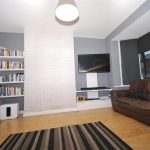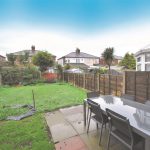Longfellow Avenue, Bolton
Property Features
- Three Bedroomed, Well Presented
- Semi Detached House
- Fitted Kitchen Diner & Bathroom
- Fully Double Glazed & GCH
- Driway Parking
- Patio and Garden To Rear
- Ideal for First Time Buyers
- Viewing is Highly Recommended
Property Summary
Full Details
Entrance Hallway
Gas central heating radiator, centre ceiling light, staircase to first floor.
Living Room 4.27m.2.74m x 3.96m.1.83m max
Upvc bay window to front elevation, modern style flooring, modern style floor to ceiling gas central heating radiator, centre ceiling light.
Kitchen Diner 2.44m.3.05m x 4.88m.0.30m
Upvc window to rear elevation. Fitted with a range of wall and base units, post form laminate work top, splash back tiling, inset sink with mixer tap, integrated electric oven and grill with halogen hob and chimney style extractor above. Plumbed for washer dryer, space for fridge freezer, laminate flooring, x3 spot centre lights, under stairs storage, modern fitted floor to ceiling radiator. Open plan to dining area with patio doors leading out to rear garden.
First Floor
Upvc window to side elevation, loft access, centre ceiling light, access to bedroom one, two, three and bathroom.
Bedroom One 4.27m.1.52m x 3.05m.2.13m
Upvc bay window to front elevation, gas central heating radiator, centre ceiling light.
Bedroom Two 2.74m.2.44m x 2.74m.0.61m
Upvc window to rear elevation, gas central heating radiator, centre ceiling light.
Bedroom Three 2.30 x 1.72
Upvc window to front elevation, gas central heating radiator, centre ceiling light.
Bathroom 1.52m.2.13m x 1.83m.1.83m
Upvc window to rear elevation, gas central heating radiator. Fitted with a three piece suite in white, comprising of low level WC, wash hand basin and bath with shower attachment above, part tiled walls.
Front External
Set behind dwarf wall , driveway parking for one vehicle, lawned area and pathway to front door.
Rear Garden
Flagged patio area leading off to lawned area, enclosed with wood panel fencing.

