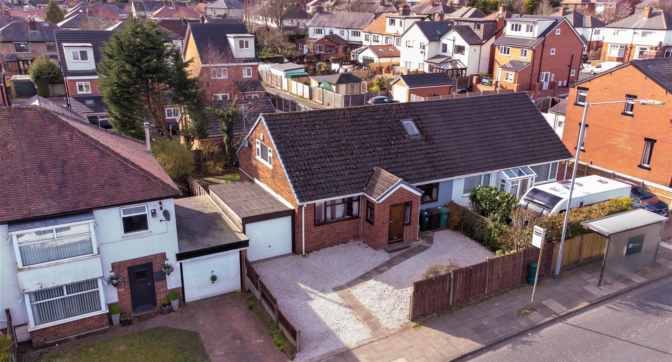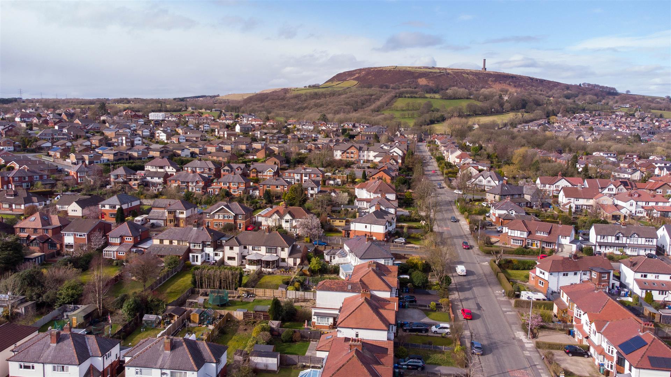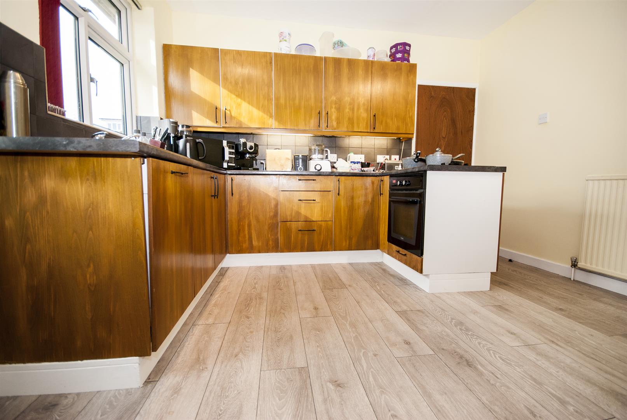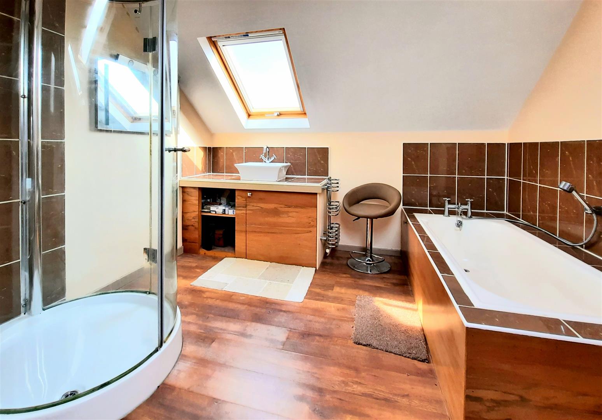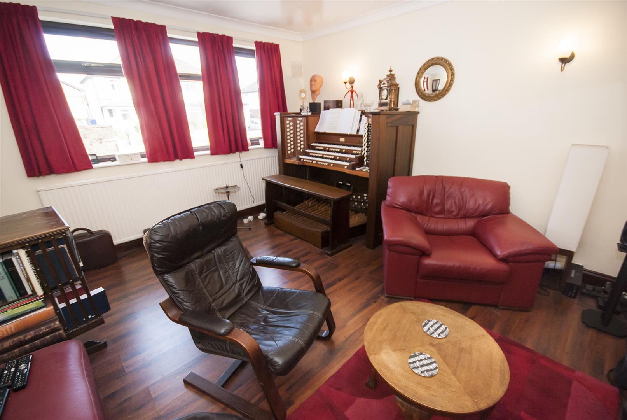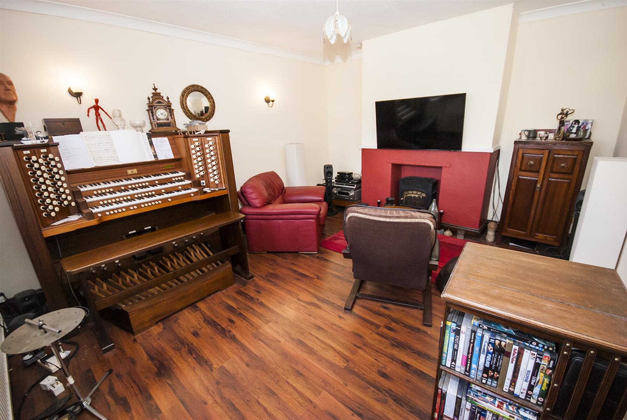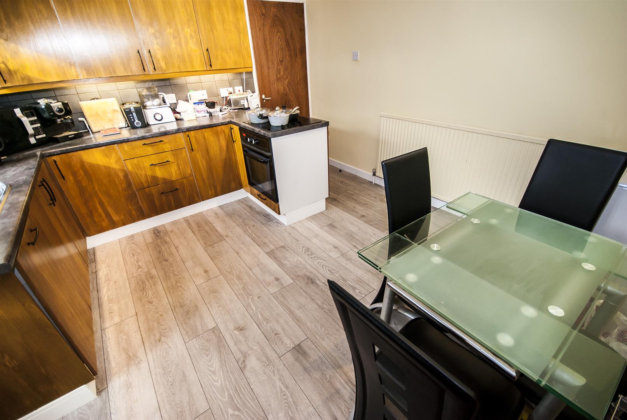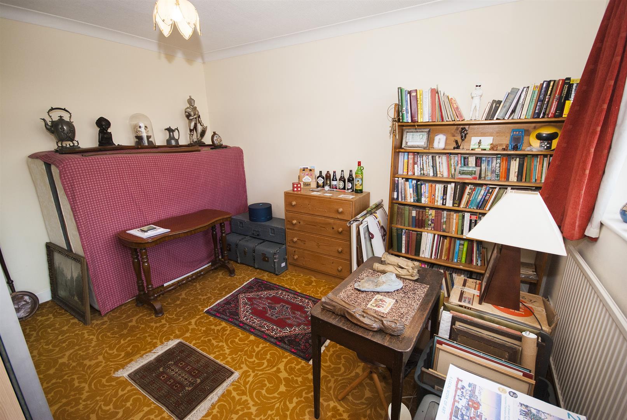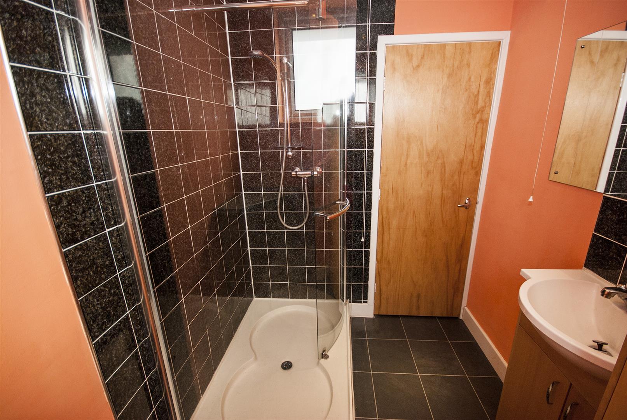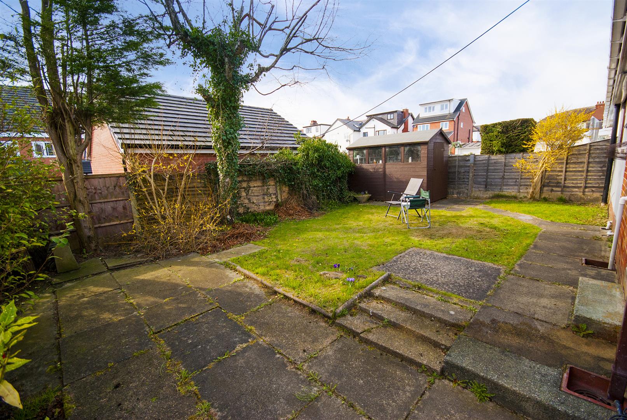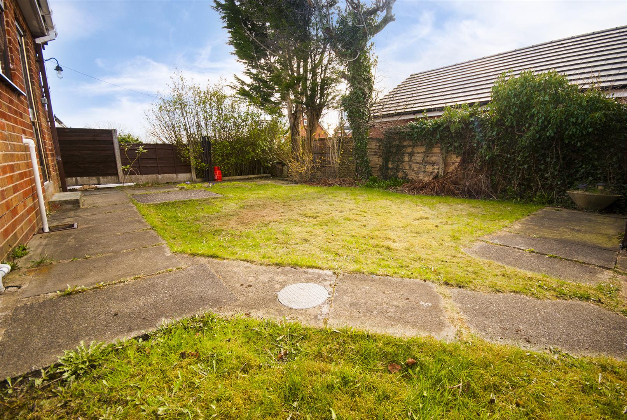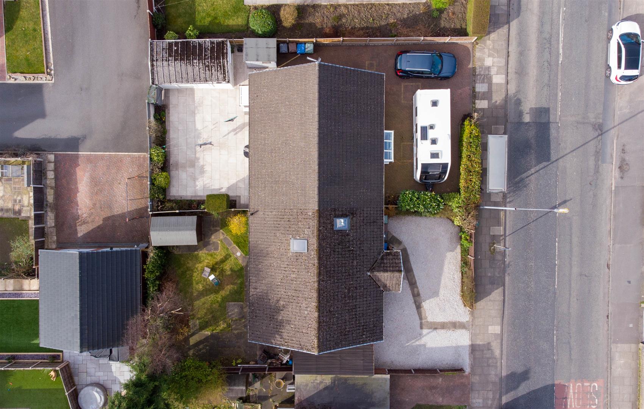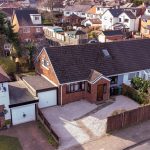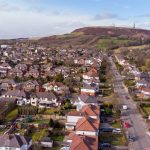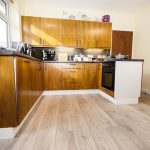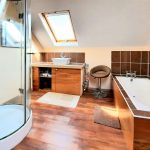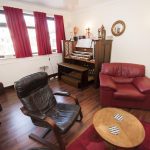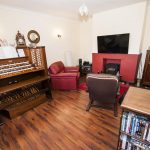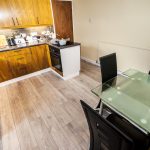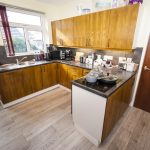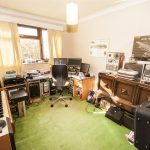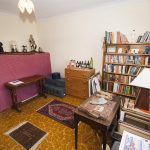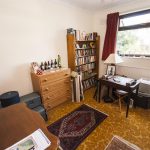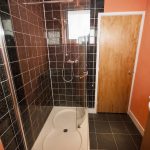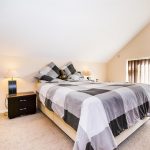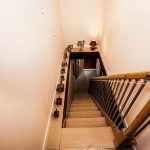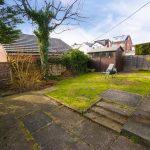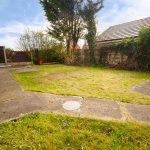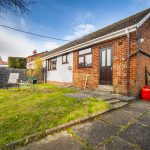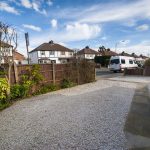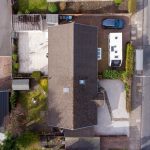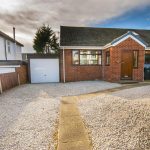3 bedroom Semi-Detached House
Longsight Road, Holcombe Brook, Ramsbottom
Property Summary
Porch
Opening through a hardwood door into the porch with a UPVC double glazed window, and power points. Opening to;
Hallway
With a gas central heating radiator, network and telephone connection points, storage cupboard housing the electric meter, and stairs ascending to the first floor.
Lounge (4.57m x 3.78m)
With a UPVC double glazed window to the front aspect, coving, laminate wood effect flooring, feature fireplace with inset catalytic gas fire, gas central heating radiator, TV point, network and satellite dish connection points, and power points.
Dining Kitchen (3.78m x 3.48m)
With a UPVC double glazed window to the rear aspect, laminate wood effect flooring, gas central heating radiator, TV point and network connection point, ample power points, fitted with a range of wall and base units with contrasting worksurfaces, sink and drainer unit, electric oven and electric four ring hob, integrated appliances to include dish washer, fridge and freezer, and plumbing for a washing machine. Glass panelled door opens out to the garden.
Bedroom Two (3.96m x 3.05m)
With a UPVC double gazed window to the rear aspect, coving, gas central heating radiator, TV point, telephone point, network termination panel and power points.
Bedroom Three (3.96m x 3.35m)
UPVC double glazed window to the front aspect, coving, fitted wardrobes, gas central heating radiator, TV and network connection points, and power points.
Shower Room (2.44m x 1.83m)
Partly tiled with a UPVC double glazed window to the rear aspect, dark stone effect laminate flooring, chrome towel rail, extractor fan, walk-in shower unit, low flush WC, hand wash basin with vanity unit and linen cupboard housing the combi boiler.
First Floor Landing
With storage cupboard.
Master Bedroom (4.39m x 3.35m)
With a UPVC double glazed window to the side aspect, built-in wardrobes, gas central heating radiator, TV point, telephone and network connection points, and power points.
Bathroom (4.27m x 3.05m)
Partly tiled with two Velux window, laminate wood effect flooring, chrome towel rail, storage cupboards, walk in shower unit and a three piece suite in white comprising enclosed bath with mixer taps and shower attachment, low flush WC and hand wash basin with vanity unit and mirror with lighting.
Rear Garden
A generous garden to the rear which is mainly lawned with plant and shrub borders, a patio area and timber shed.
Garage
With an up and over door, power and lighting, window and rear entrance door.
Front
A sizeable driveway providing ample parking, and path leading to the front entrance door.
