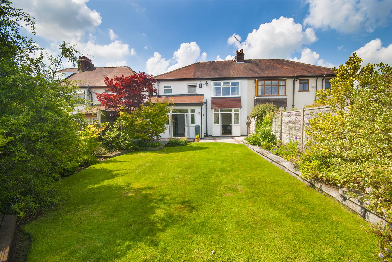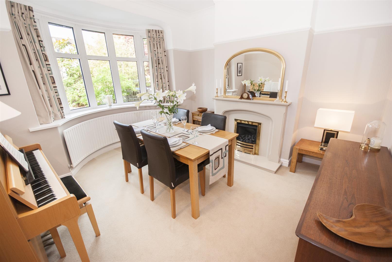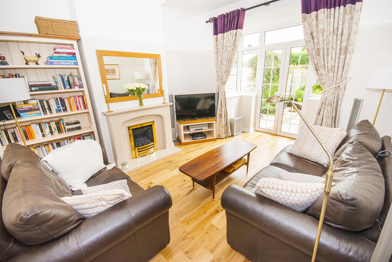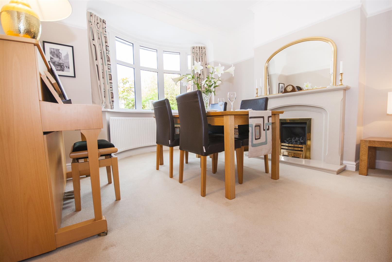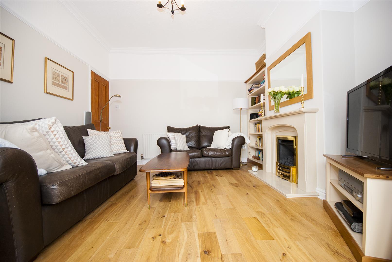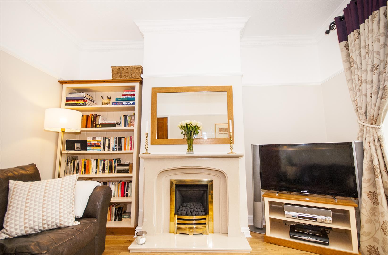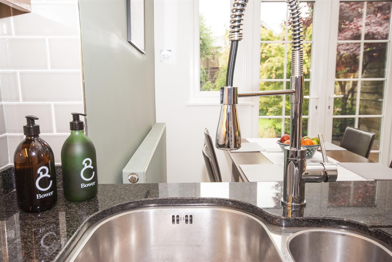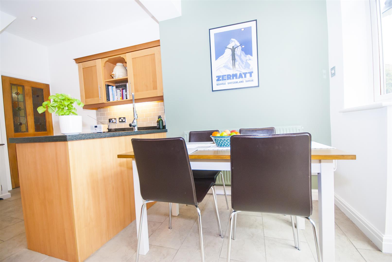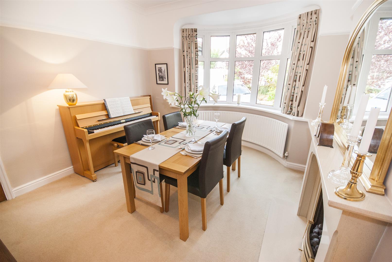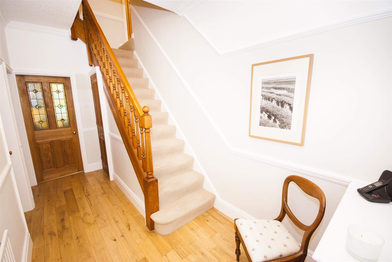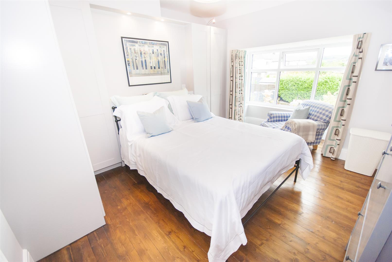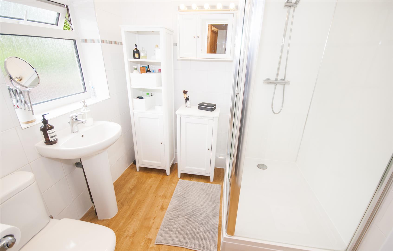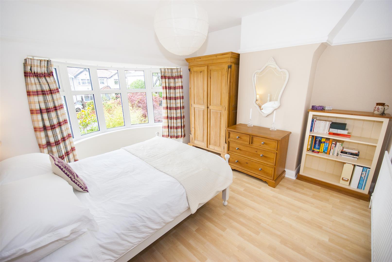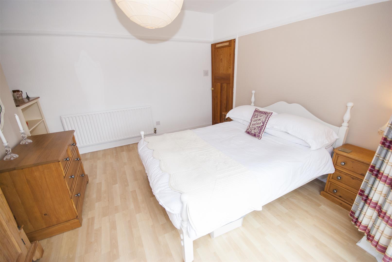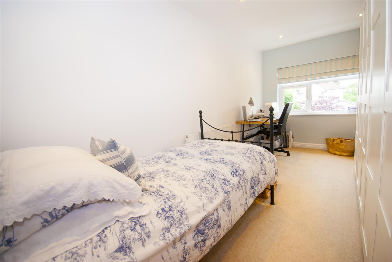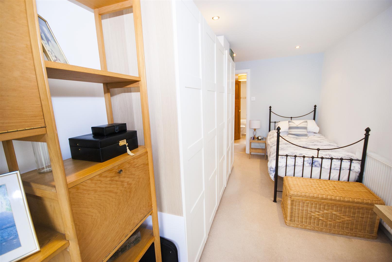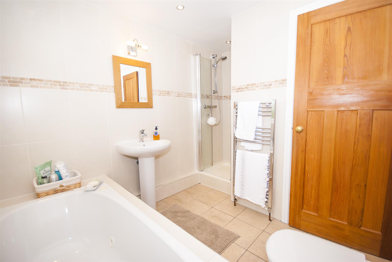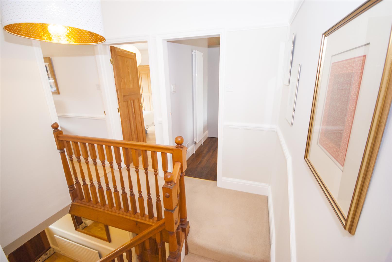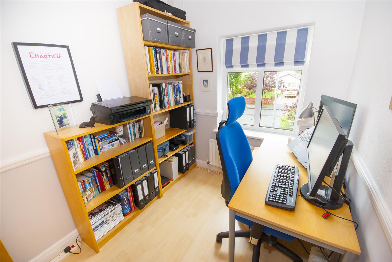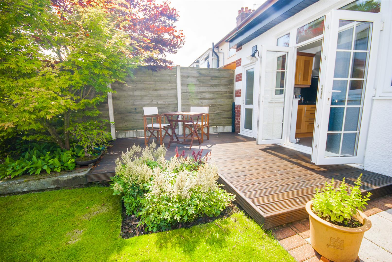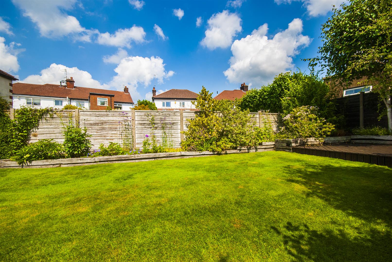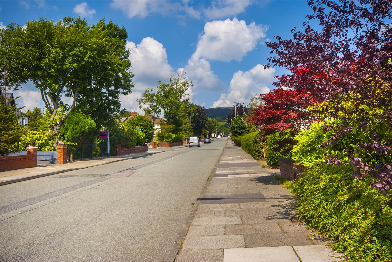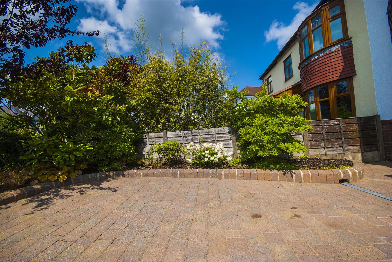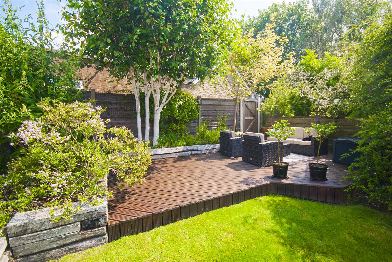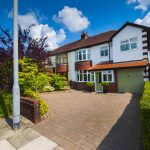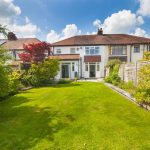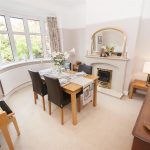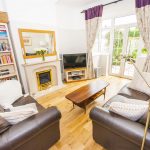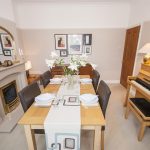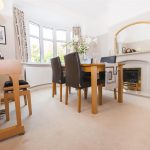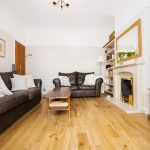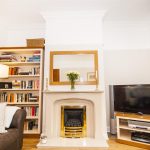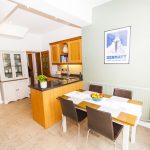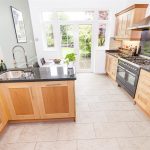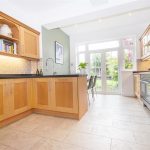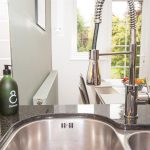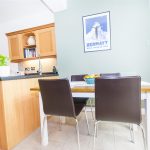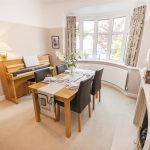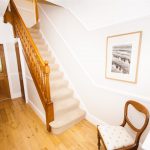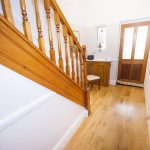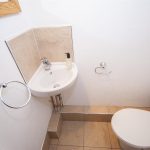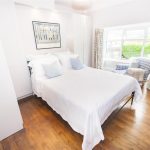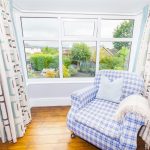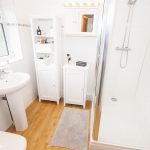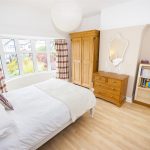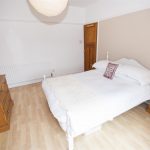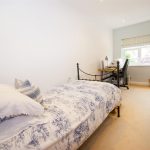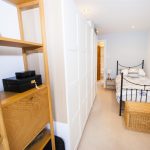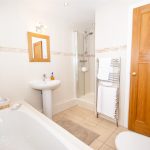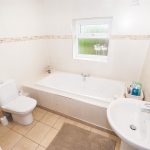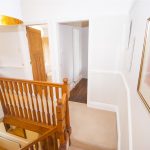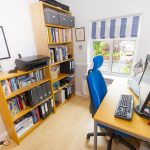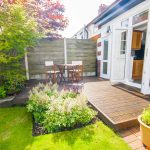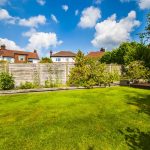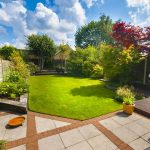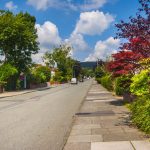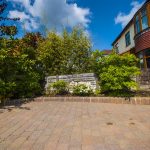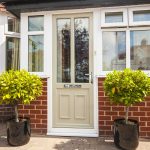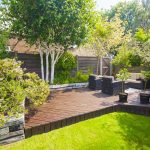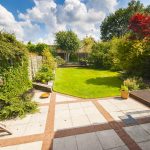4 bedroom Semi-Detached House
Longsight Road, Ramsbottom, Bury
Property Summary
Entrance Porch
UPVC entrance door with windows beside opens into the porch with spotlighting, tiled flooring and inner entrance door opening to the hallway.
Hallway (4.27m x 1.83m)
With a front facing uPVC stained glass window, wooden door, leading into hallway, engineered oak board flooring, coving, dado rail, gas central heating radiator, dual telephone point, and power points.
Dining Room (3.73m x 3.96m)
With a front facing uPVC bow window, feature fireplace with a gas fire, coving, dado rail, gas central heating radiator and power points.
Lounge (4.27m x 3.35m)
With coving, dado rail, engineered oak board flooring, marble feature fireplace with a gas fire, gas central heating radiator, TV point, power point and uPVC French doors and windows, overlooking and opening out to the garden.
Open Plan Kitchen / Dining Area (4.57m x 3.05m)
Fitted with a range of wall and base units with contrasting quartz work surfaces, inset one and half sink with mixer tap, splash back tiles, down lights, space for range cooker with extractor hood above, integrated dishwasher, space for an American style fridge/freezer, tiled flooring, gas central heating radiator, inset spots, power points, uPVC french doors opening and overlooking the garden, access to garage.
Alternative View
Downstairs WC (1.22m x 0.61m)
Two Piece suite comprising of low level WC and hand wash basin, tiled flooring, centre ceiling light
First Floor Landing
Leading off to master bedroom with en-suite, bedroom two, three and four, family bathroom, dado rail, centre ceiling light and loft access.
Master Bedroom (3.66m x 3.20m)
With a rear facing uPVC box bay window with views overlooking garden, restored original wood flooring, vertical radiator, fitted wardrobes, centre ceiling light, TV points and power points.
En Suite (2.13m x 1.83m)
A rear facing opaque uPVC window, fitted with a three piece suite, comprising of walk in shower unit with mains fed drench head shower and hand held attachment, low level WC, hand wash basin, fully tiled walls with spotlighting, karndean flooring, chrome heated towel rail, extractor fan.
Bedroom Two (3.71m x 3.35m)
With a front facing uPVC bow window, laminate wood flooring, gas central heating radiator, centre ceiling light and power points.
Bedroom Three (4.57m x 2.13m)
With a front facing uPVC window, inset spots, gas central heating radiator and power points.
Bedroom Four / Office (2.44m x 1.83m)
With a front facing uPVC window, laminate wood flooring, gas central heating radiator, centre ceiling light and power points.
Family Bathroom (3.05m max x 2.13m)
With a rear facing opaque uPVC window, fitted with a four piece suite, comprising of walk in shower, jacuzzi bath, low level WC and hand wash basin, fully tiled flooring, tiled walls, inset spots, chrome heated towel rail.
Rear Garden
An enclosed and attractive rear garden which is mainly laid to lawn with a variety of plants, shrubs and trees, a patio area and two feature decked areas, including a rear seating area that offers a great deal of privacy.
Alternative View
Garage
With an up and over door, power, lighting and plumbing. The garage opens to a rear lobby with a uPVC door out to the garden.
Front External
Set behind a dwarf wall with a variety of plant and shrub borders, and a blocked paved driveway providing ample driveway parking.

