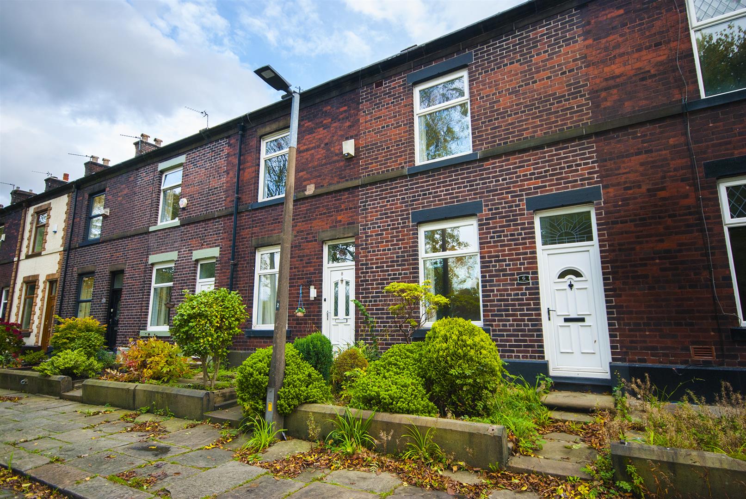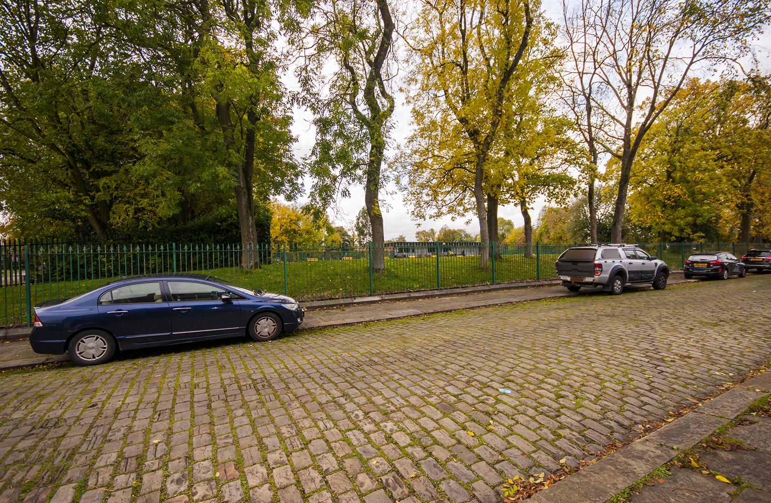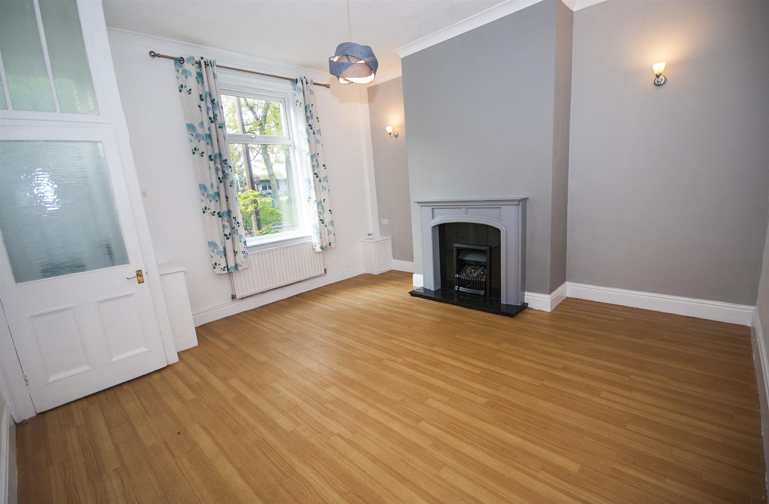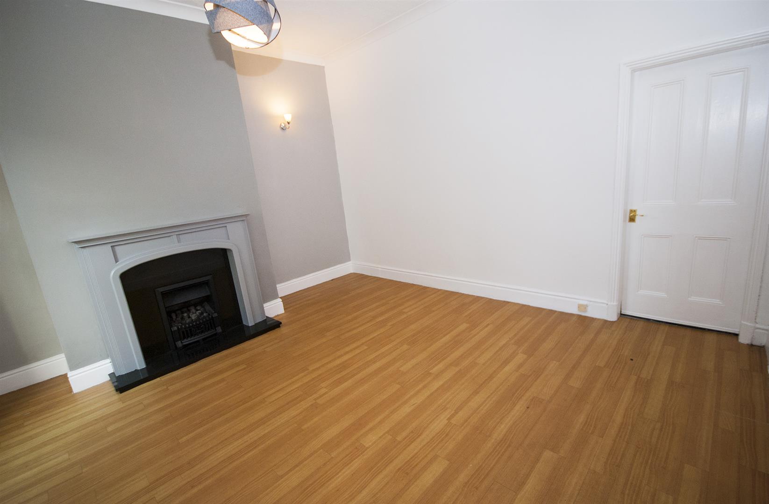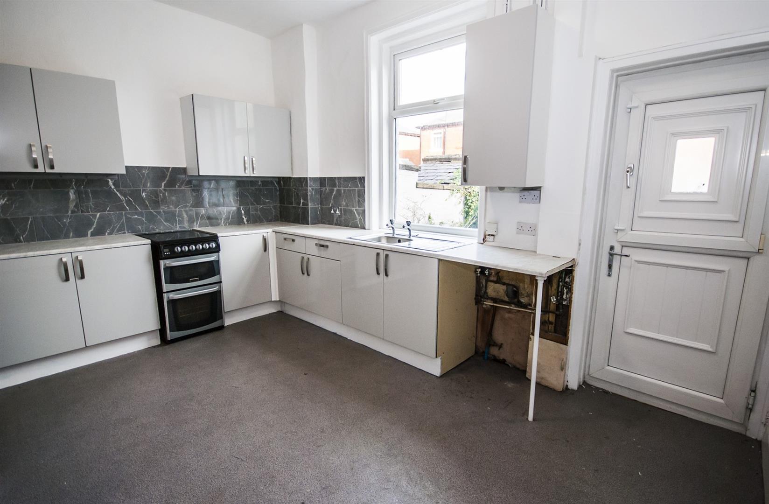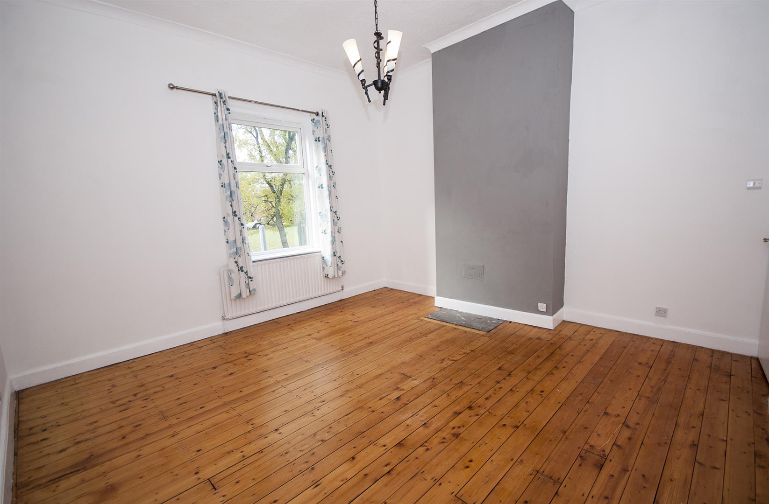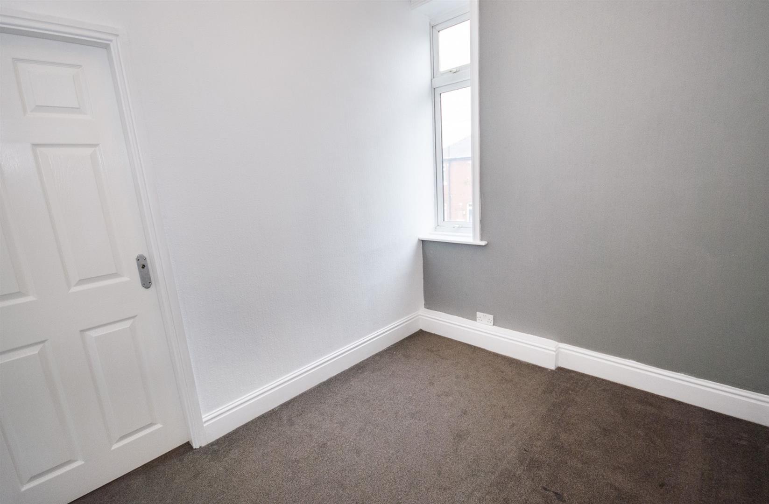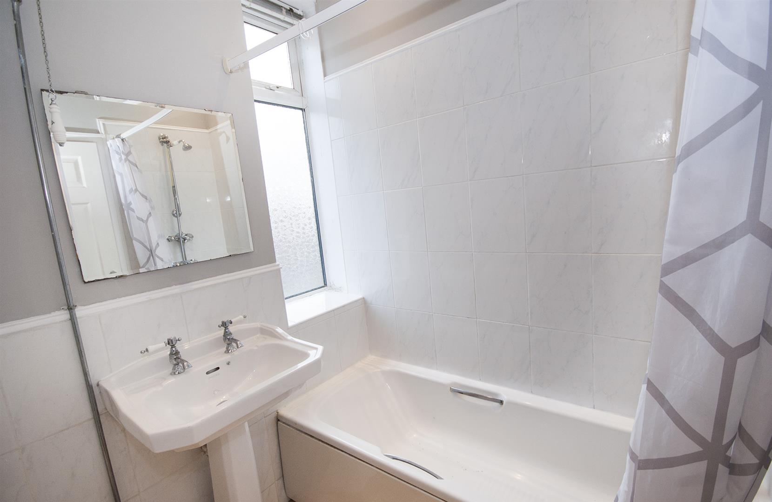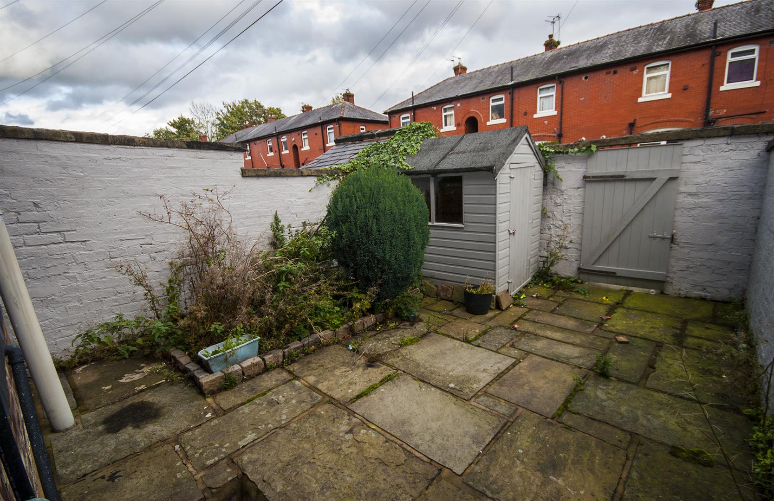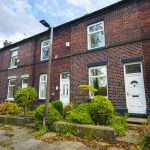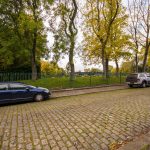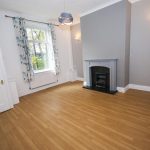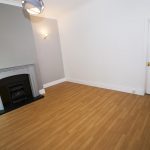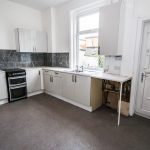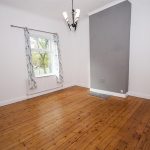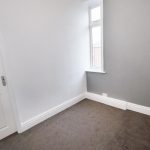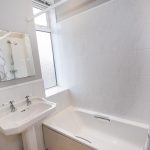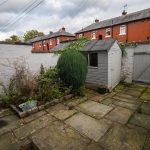Lonsdale Street, Bury
Property Features
- Spacious & Beautifully Positioned
- Overlooking Whitehead Park
- Undergoing Improvement Works
- Available from the third week of May
- Master Bedroom With Lovely View
- Classic Victorian Bathroom Suite
- Offered Unfurnished, Cooker Can Remain
- Viewing Strongly Recommended
Property Summary
Charles Louis are delighted to offer for sale this well presented, spacious and light terraced home set in a lovely position with an enviable outlook. Close to local schools and amenities, and with easy access into Bury town centre, the property briefly comprises lounge, dining kitchen soon to have new flooring, a stunning master bedroom with wood flooring and a lovely view over Whitehead Park, a good size second bedroom and bathroom fitted with a classic Victorian suite. To the rear there is a private low maintenance yard with a store shed.
Offered unfurnished and available to occupy from the 21st May, this property must be viewed to be appreciated for its size and position. Call now.
Full Details
Entrance Vestibule
Front UPVC entrance door opens into an entrance vestibule with an inner door opening to the lounge.
Lounge 4.47m x 4.37m
With a front facing UPVC window, coving, laminate wood effect flooring, feature fireplace with gas fire, radiator and power points.
Kitchen 4.37m x 3.73m
With a rear facing UPVC window, radiator, power points, range of wall and base units with contrasting work surfaces, inset sink and drainer unit, freestanding electric cooker to remain, plumbing for a washing machine and space for a fridge/freezer. UPVC door to the rear opens to the rear yard.
First Floor landing
Giving access to Bedrooms 1 and 2 plus Bathroom.
Master Bedroom 4.47m x 4.37m
With a front facing UPVC window, wood flooring, radiator and power points.
Bedroom Two 2.77m x 2.26m
With a rear facing UPVC window, built-in cupboard, radiator and power points.
Bathroom 1.93m x 1.70m
Partly tiled with a rear facing opaque UPVC window, spotlighting, laminate wood effect flooring, radiator and three piece Victorian bathroom suite compromising; panel enclosed bath with shower over WC and hand wash basin with pedestal.
Rear Yard
Enclosed with a rear access gate and a storage shed.
Street View
