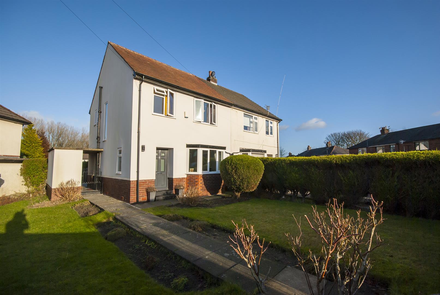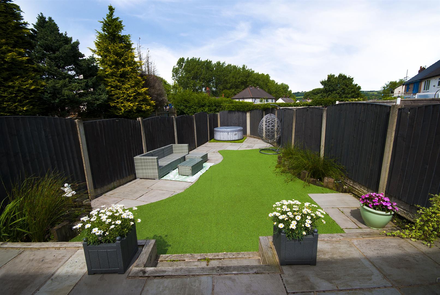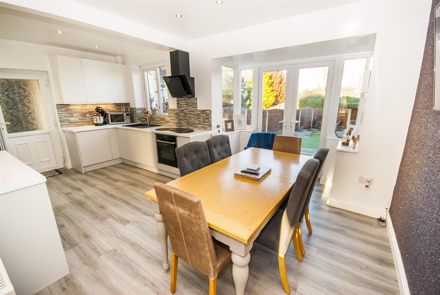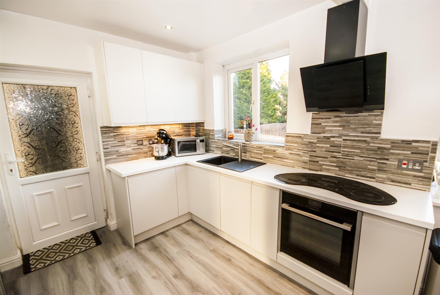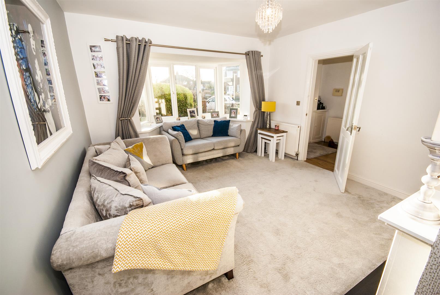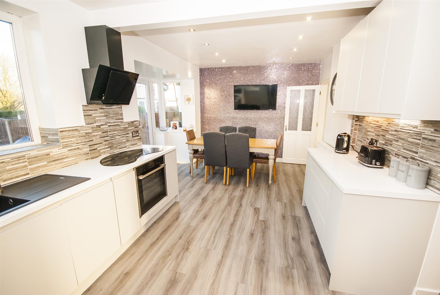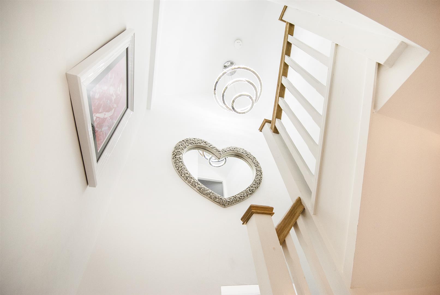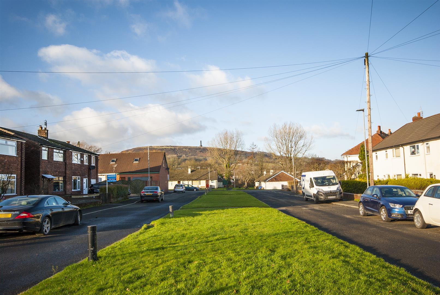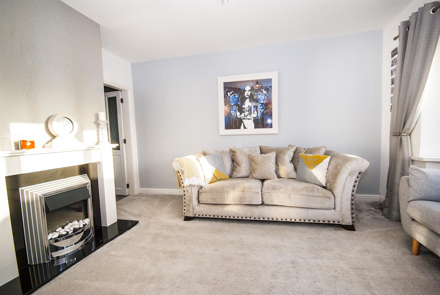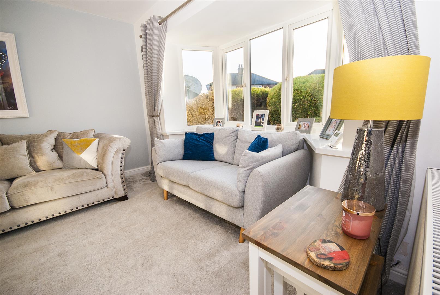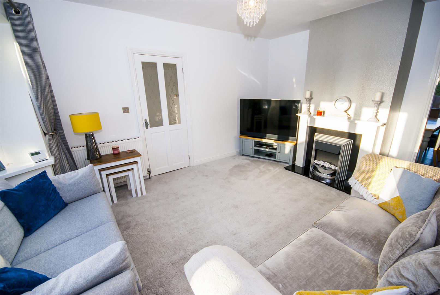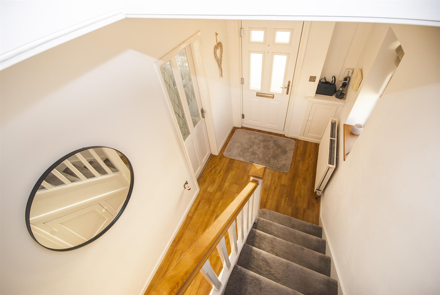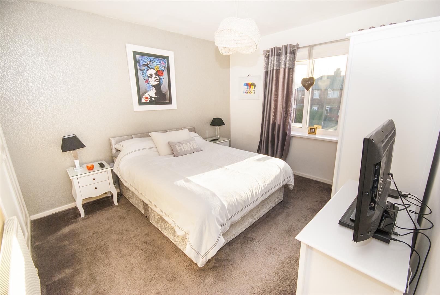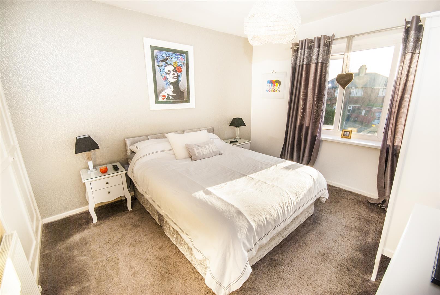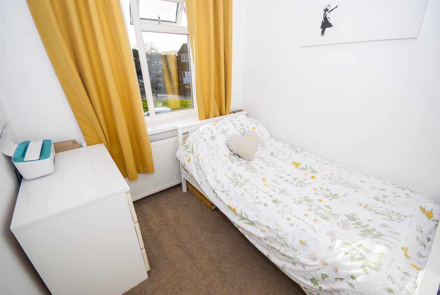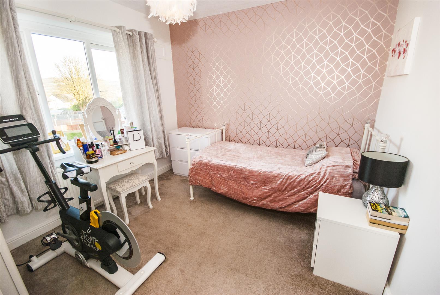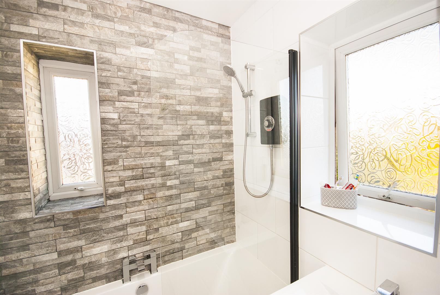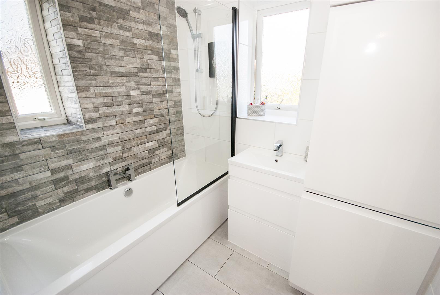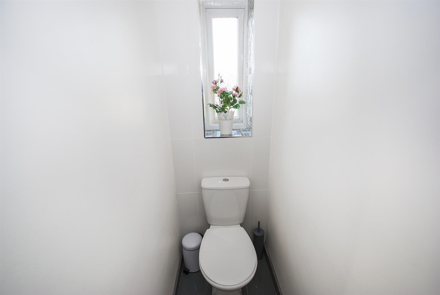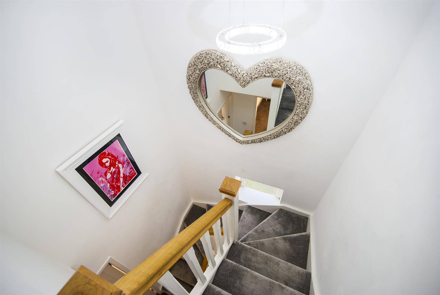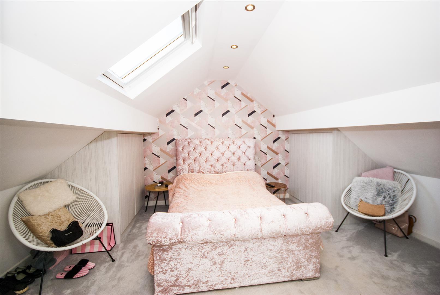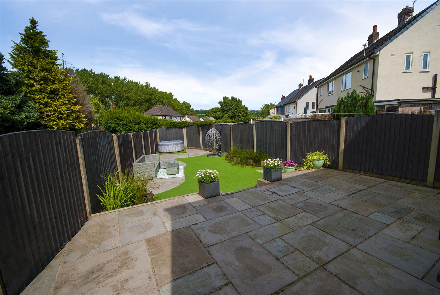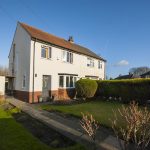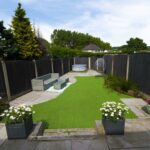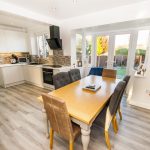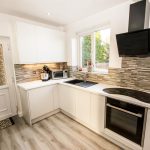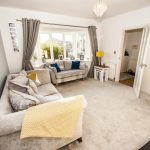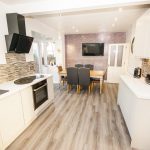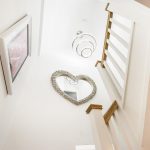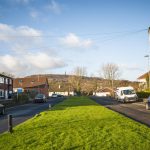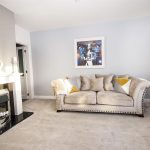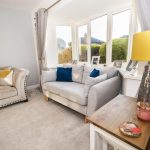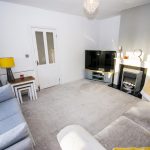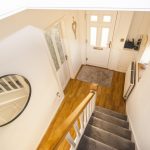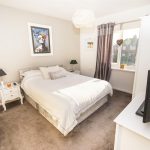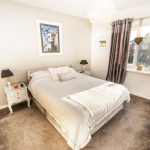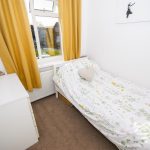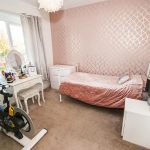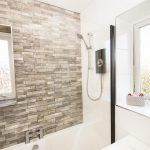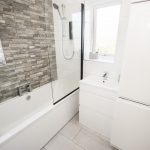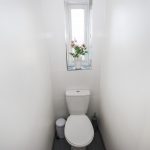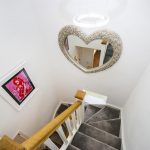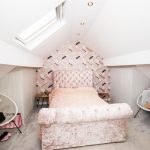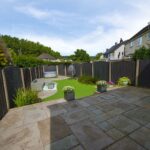Mansfield Avenue, Holcombe Brook, Bury
Property Features
- Three Bedroom, Plus Loft Room Bay Fronted Semi Detached
- Well Presented Throughout & Set Over Three Levels
- Stunning Views Overlooking Peel Tower
- Open Plan Modern Fitted Kitchen / Dining Room
- Modern Fitted Bathroom With Separate WC
- Good Sized Gardens to Front, Side & Rear
- Close Distance To Local Amenities & Ramsbottom Town Centre
- A Must See!!! To Appreciate Size & Desirable Location
Property Summary
Full Details
Entrance Hallway
Opening through a front 'Rock' entrance door into the hallway with UPVC Window to the side, Karndean flooring, radiator and power point, with stairs ascending to the first floor.
Living Room 5.03m x 3.74m
With a front facing UPVC bay window, feature fire place with living flame effect gas fire, radiator, TV point and power points.
Open Plan Kitchen/Dining Room 5.81m x 4.03m
With a rear facing UPVC window and UPVC French Doors overlooking and opening out to the garden, spotlighting, Karndean flooring and ample power points, the kitchen area is fitted with stunning range of wall and base units in high gloss with inset Franke sink and drainer unit, feature tiled splash backs. Induction hob with extractor over, Neff slide and hide oven, integrated Neff dishwasher and Bosch washing machine, and space for a fridge freezer.
First Floor Landing
With a side facing UPVC window, leading off to Bedroom one, two and three, bathroom, separate wc and stairs ascending to the loft area.
Master Bedroom 4.53m x 3.31m
With a front facing UPVC window, built in wardrobe, centre ceiling light, radiator and power points.
Bedroom Two 3.31m x 2.76m
With a rear facing UPVC window, radiator and power points.
Bedroom Three 2.45m x 2.23m
With a front facing UPVC window, centre ceiling light, gas central heating radiator and power points.
Bathroom 2.76m x 2.23m
Partly tiled with rear and side facing UPVC opaque windows and tiled flooring with underfloor heating, fitted with a slick two piece suite in white comprising bath with centre taps and electric shower over with screen, hand wash basin with vanity unit and storage unit also housing boiler.
Seperate WC
With a side facing UPVC opaque window, tiled flooring and low flush WC.
Loft Room 5.71m x 3.93m
A spacious loft area currently used as a double bedroom, with a double glazed velux window, spotlighting, built in cupboards to both sides and power points.
Rear Garden
An enclosed and attractive low maintenance rear garden featuring a raised patio area descending down to a section of artificial lawn and further patio areas.
Alternative View
Front and Side
The property benefits from having an impressive frontage with nicely presented areas of lawn to the front and side screened by hedges, with a paved pathway leading to the front door.
