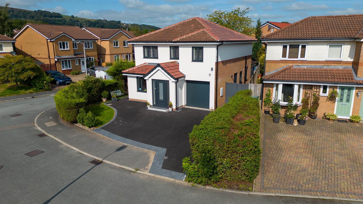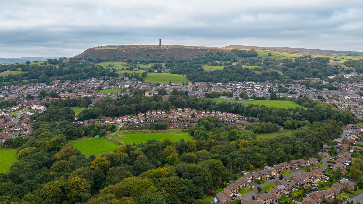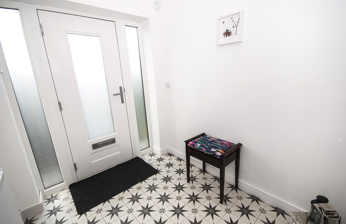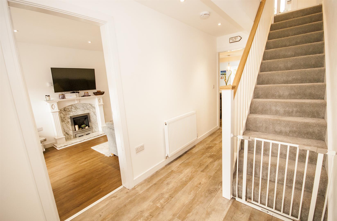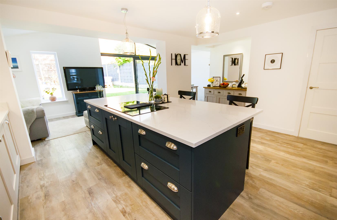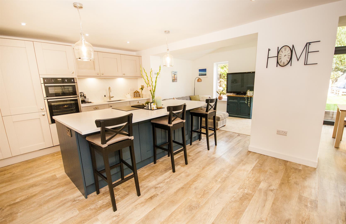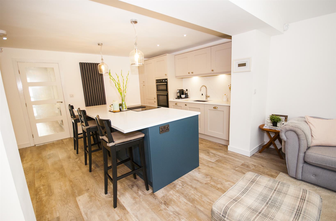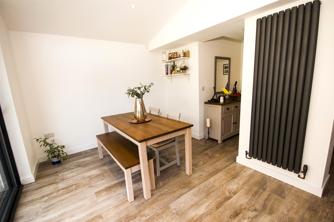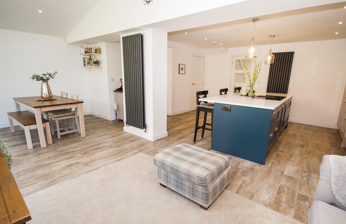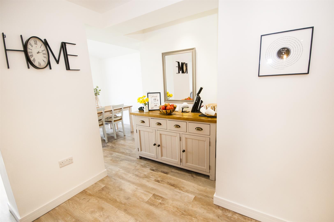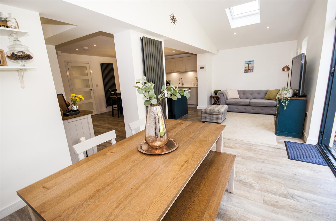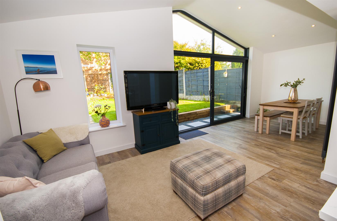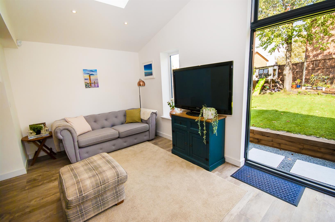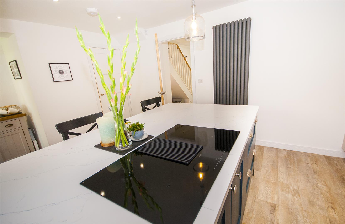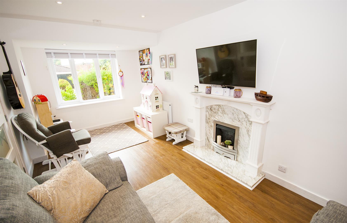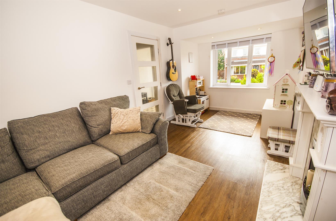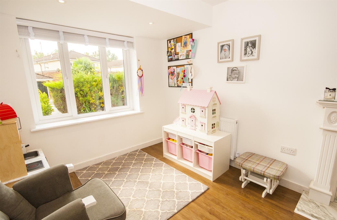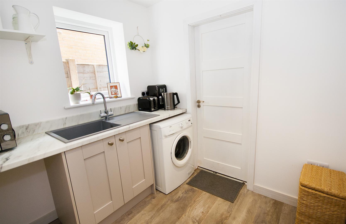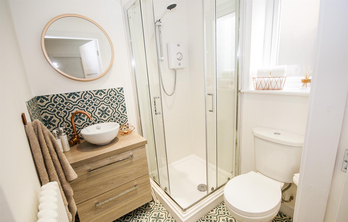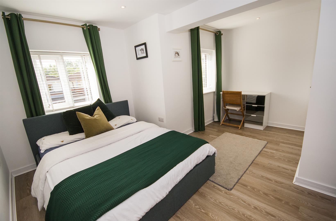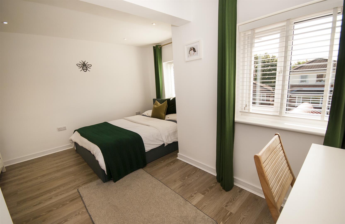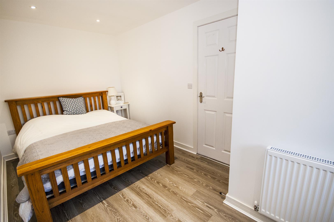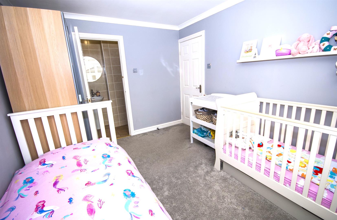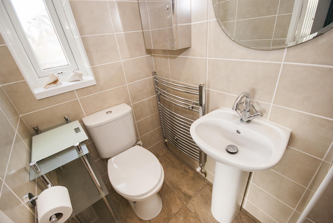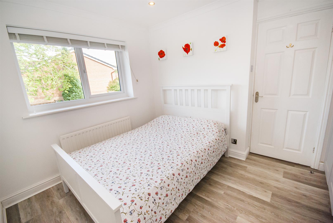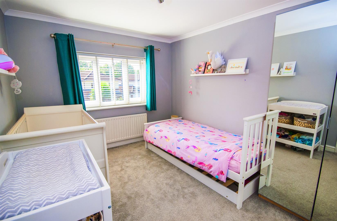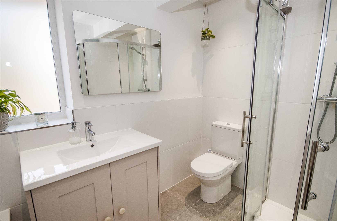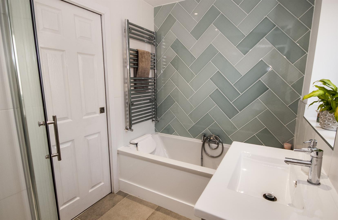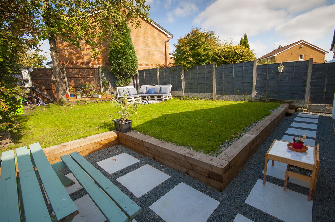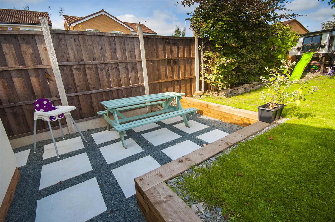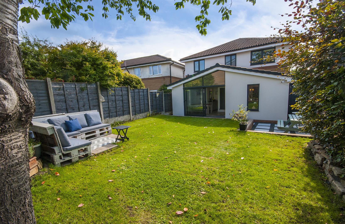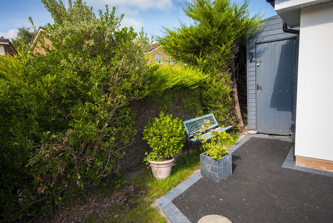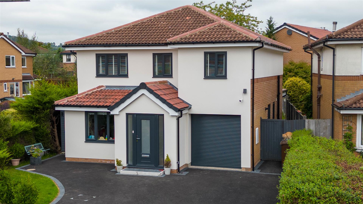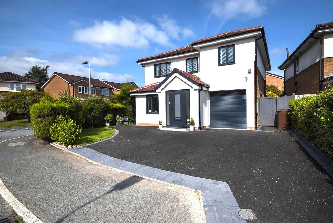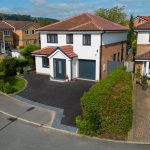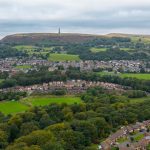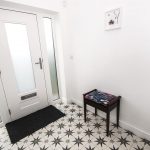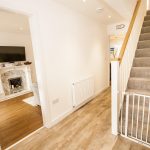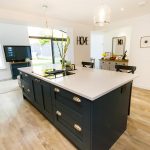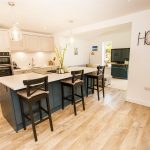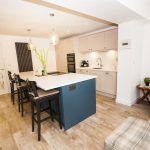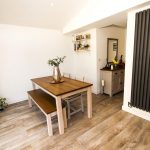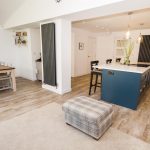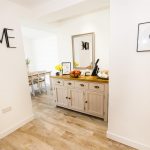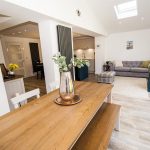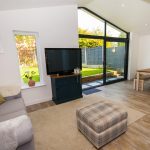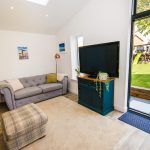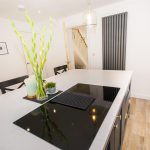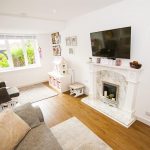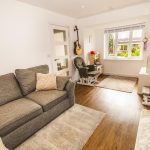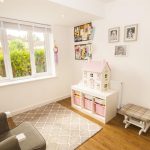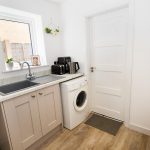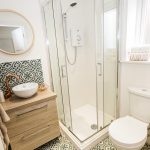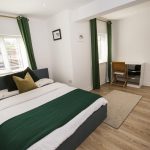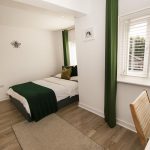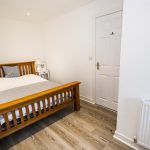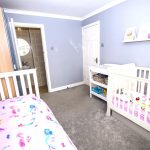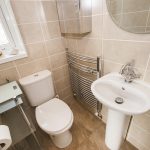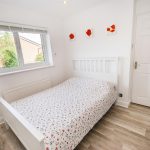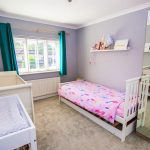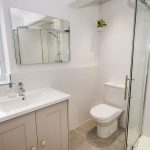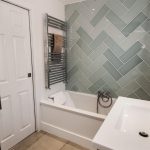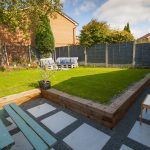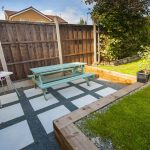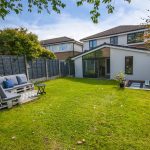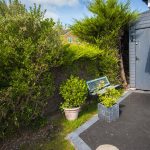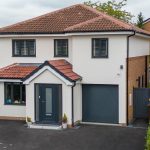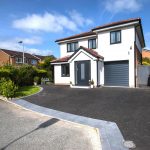Marlborough Close, Ramsbottom, Bury
Property Features
- Exclusive Detached Family Residence
- Sought After Ramsbottom Location
- Extended & Beautifully Presented
- Fabulous Open Plan Living Area
- Kitchen With a Range of Appliances
- Four Bedrooms & Three Bathrooms
- Garage, Driveway & Attractive Garden
- A Must See, Call Today to View
Property Summary
Full Details
Entrance Porch
Composite entrance door with glazed windows either side opens into the recently built porch with tiled flooring, radiator, spotlights, alarm panel, and inner door opening into the hallway.
Entrance Hall
With laminate wood effect flooring, radiator, spotlighting, power points, and stairs ascending to the first floor with a snug area beneath.
Lounge
With a front facing UPVC window, spotlights, wood effect flooring, feature fireplace with gas fire, radiator, and powerpoints.
Extended Open Living & DIning Area
With a velux window and a rear facing UPVC window, spotlights, wood effect flooring, radiator, power points and floor to ceiling double glazed sliding door opening out to the rear garden,
Open Plan Kitchen and Living Area
With wood effect flooring, spotlights, vertical radiator, power points, a range of wall and base units with contrasting work surfaces, inset sink and drainer unit, recycling bin drawer, double gas oven at eye level, integrated fridge/freezer, centre island with built in electric hob and hood, and power points.
Utility Room
With a side facing UPVC window, wood effect flooring, radiator, power points, a range of base units with contrasting work surfaces, inset sink and drainer unit, plumbing for washing machine, and a door to the garage.
Shower Room
With a side facing opaque UPVC window, tiled flooring, radiator, walk-in shower unit with electric shower, low level WC and hand wash basin with vanity unit.
First Floor Landing
With spotlights, power points, storage cupboard and loft access.
Bedroom Two
With two front facing UPVC windows, spotlights, radiator, laminate wood effect flooring, and power points.
Master Bedroom
With a front facing UPVC window, coving, centre ceiling light, radiator, and power points.
En Suite
Fully tiled with a side facing opaque UPVC window, tiled flooring, heated towel rail, walk in shower unit with mains fed shower, low flush WC, and hand wash basin with pedestal.
Bedroom Three
With a rear facing UPVC window, spotlights, laminate wood effect flooring, radiator, and power points.
Bedroom Four
With a rear facing UPVC window, coving, spotlights, fitted wardrobes, radiator, and power points.
Bathroom
Partly tiled with a rear facing opaque UPVC window, tiled flooring, heated towel rail, extractor fan, walk in shower unit with mains fed shower and three piece suite compromising; panel enclosed bath with centre taps, low flush WC and hand wash basin with vanity unit.
Rear Garden
An enclosed private rear garden, mainly laid to lawn with a variety of shrubs and trees, patio area, and water supply to the side of the property.
Integral Garage
With an electric roller door, power and lighting, and a side entrance door.
Front Driveway
Driveway for several vehicles.
