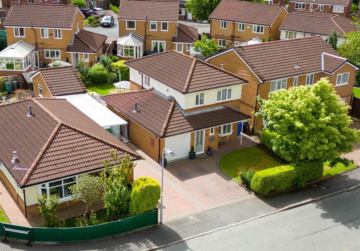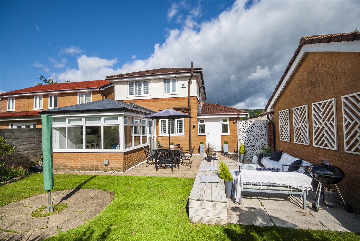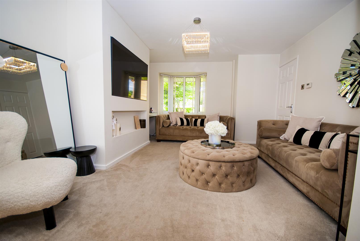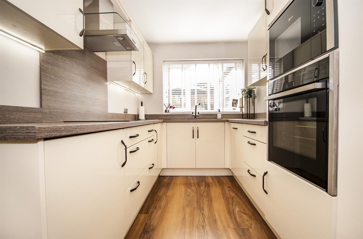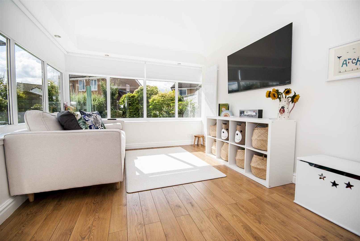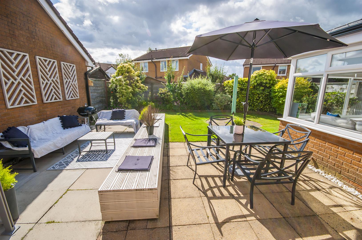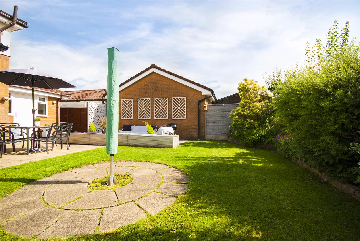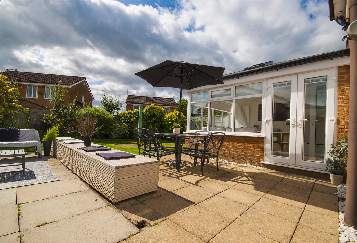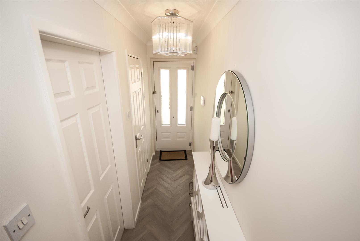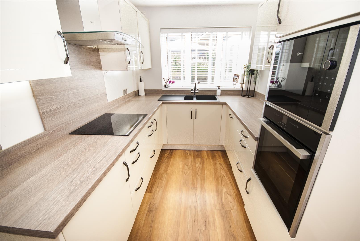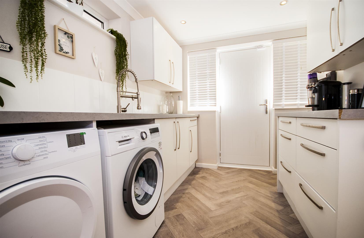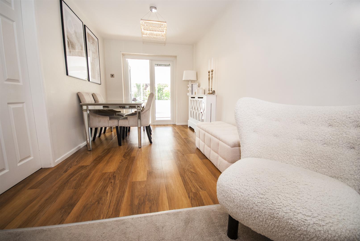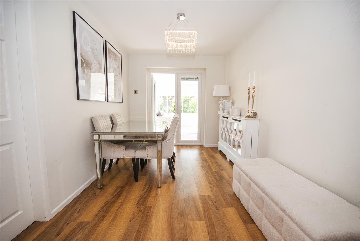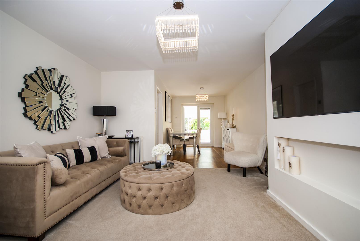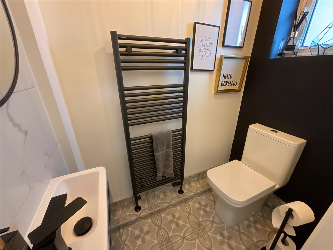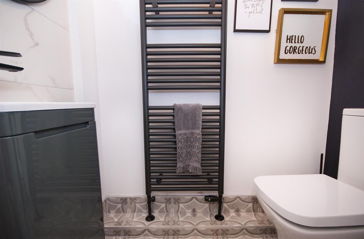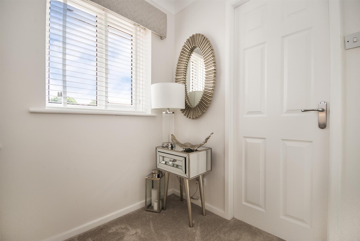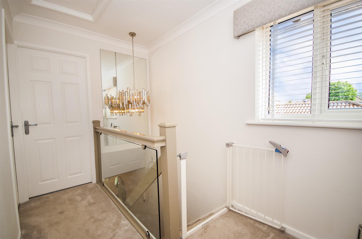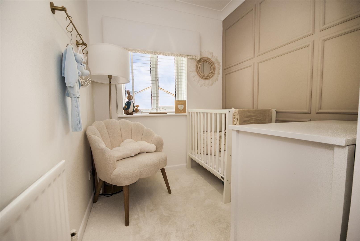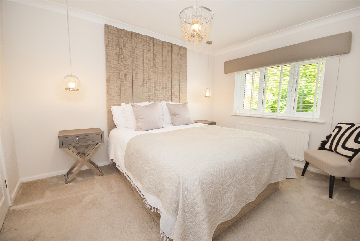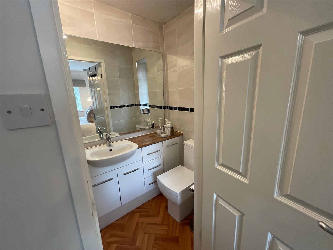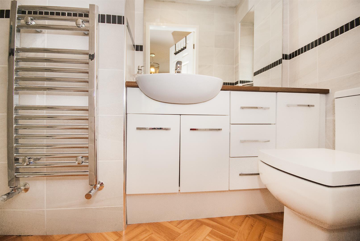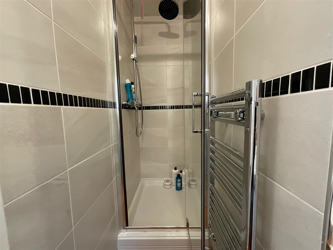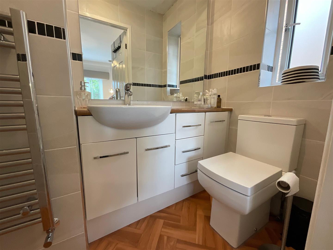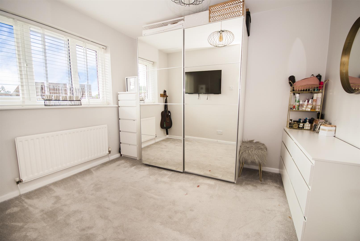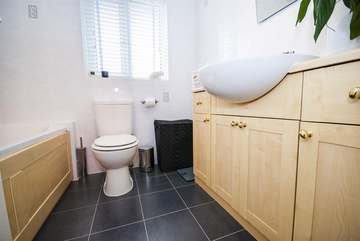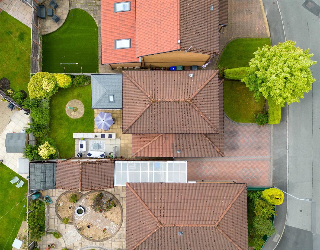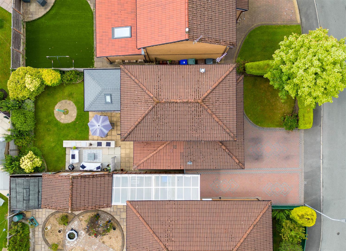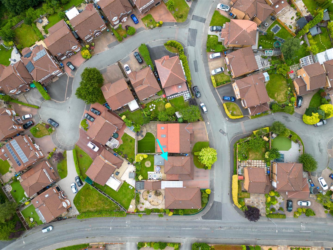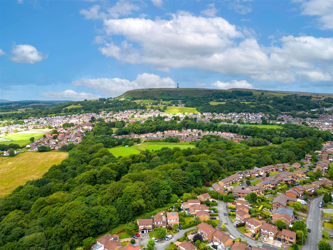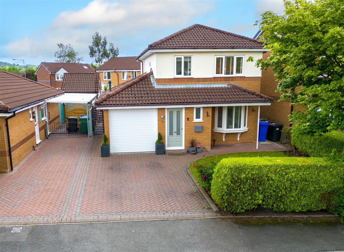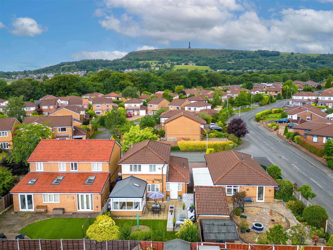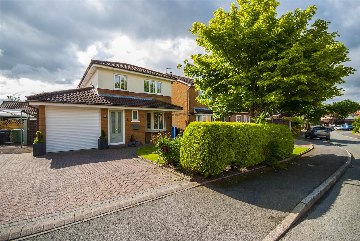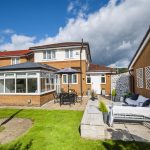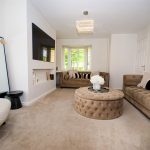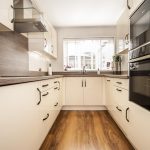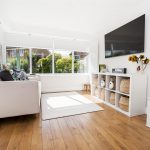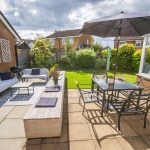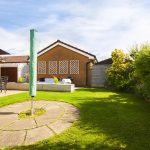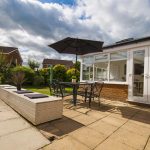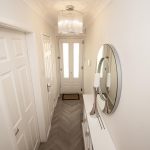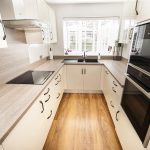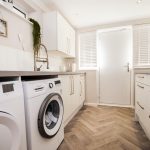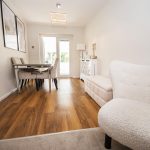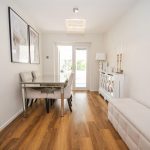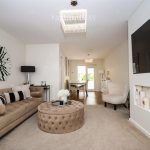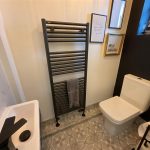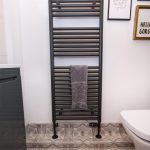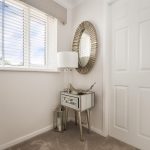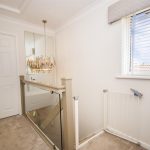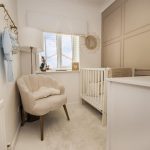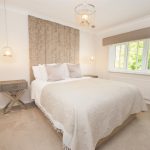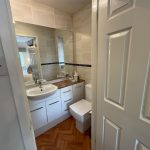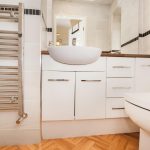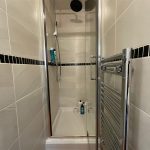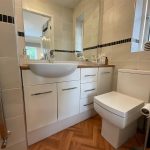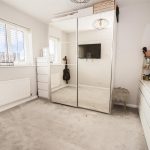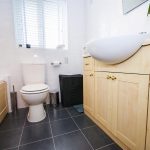Marlborough Close, Ramsbottom, Bury
Property Features
- Three Bedroom Extended Detached House
- Immaculately Presented Throughout
- Modern Fitted Kitchen With Integrated Appliances
- Downstairs WC, Family Bathroom and En-Suite
- Two Reception Rooms and Garden Room
- Well Maintained Gardens To The Front and Rear
- Set Within A Well Established Estate
- Viewing Is Highly Recommended
Property Summary
This nicely presented detached property is situated in one of Ramsbottom's most sought after residential areas and benefits from having uPVC windows throughout, gas central heating and spacious living accommodation comprising entrance hall, light and airy open plan lounge and dining , kitchen utility room, downstairs WC and a large garden room. The first floor accommodation is made up of three double bedrooms and family bathroom. Externally to the rear there is an enclosed and easy to maintain garden, and to the front a generous garden and driveway providing parking. A Must See!! Viewing is strongly encouraged to avoid disappointment.
Full Details
Entrance Hall 0.91m x 3.28m
uPVC entrance door opening in the hallway, central heating radiator, coving, stairs to the first floor, doors to reception room and down stairs WC, wood effect floor, central ceiling light and power points
Living Room 3.76m x 4.37m
uPVC double glazed bay window with front elevation, central heating radiator, central ceiling light, television media wall, open plan to Dining Room
Dining Room 2.46m x 3.71m
uPVC double glazed French doors leading to conservatory, central heating radiator, central ceiling light and power points
Downstairs WC 0.89m x 1.78m
Central heating towel rail, dual flush WC, vanity top wash basin with mixer taps, part tiled elevations, tiled floor, central ceiling lights, extractor fan.
Kitchen 2.21m x 3.56m
uPVC double glazed window to the rear elevation, central heating radiator, wall and base units, laminate worktops, stainless steel sink with drainer and mixer taps, double oven and grill, four ring induction hob, extractor hood, wood effect laminate floor, fridge/freezer, dishwasher, door to utility room.
Utility Room 2.34m x 3.56m
Two uPVC double glazed windows with door leading to rear garden, wall and base units, laminate worktops, stainless steel sink with drainer and mixer taps, plumbing for washing machine, drier, tiled elevations and wood effect laminate flooring.
Garden Room 3.00m x 3.94m
With uPVC windows to the side and rear elevation, wood effect laminate flooring, inset ceiling spotlights,power points and access to the rear garden.
First Floor Landing 1.83m x 3.33m
uPVC double glazed window with side elevation, glass balustrade, central heating radiator, coving, access to attic, doors leading to all bedrooms and bathroom.
Master Bedroom 2.87m x 3.68m
uPVC double glazed window with front elevation, coving, central heating radiator, power points and access to en-suite
Master En-Suite 2.87m x 0.99m
Central heating towel rail, dual flush WC, vanity top wash basin with mixer taps, main feed rainfall shower with rinse head, fully tiled elevations, wood effect laminate flooring, spotlights and extractor fan.
Bedroom Two 2.87m x 3.45m
uPVC double glazed window with rear elevation, coving, central heating radiator and power points.
Bedroom Three 1.83m x 2.69m
uPVC double glazed window with rear elevation, coving, central heating radiator and power points.
Bathroom 2.08m x 1.80m
uPVC double glazed frosted rear facing window, central heating towel rail, dual flush WC, wash basin with vanity and mixer tap, panel enclosed bath, fully tiled, laminate flooring and inset ceiling spotlights.
Rear Garden
An enclosed private rear garden, mainly laid to lawn with plant and shrub borders with a large patio area, external lighting and water supply
Front Garden/ Driveway
Set behind a hedgerow, mainly laid to lawn with plant and shrub borders, pathway leading to the front entrance, block paved driveway and access to the side of the property.
