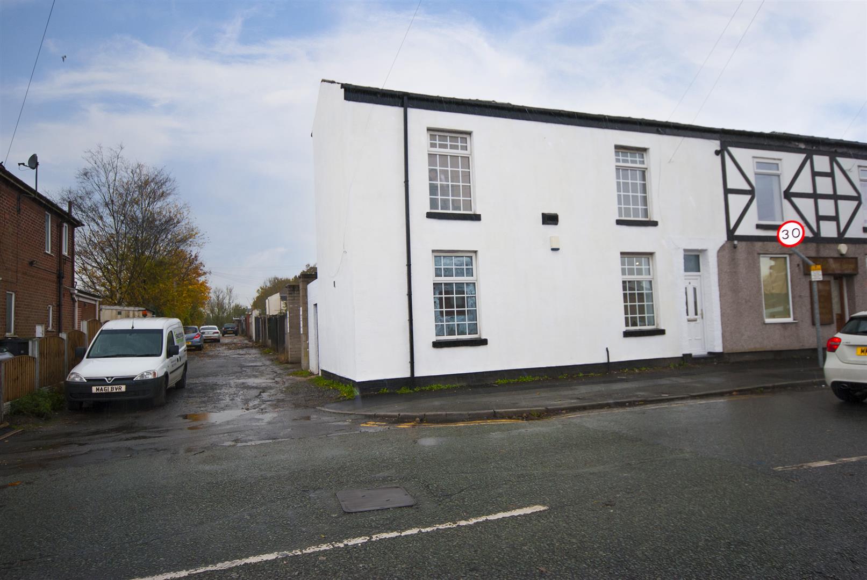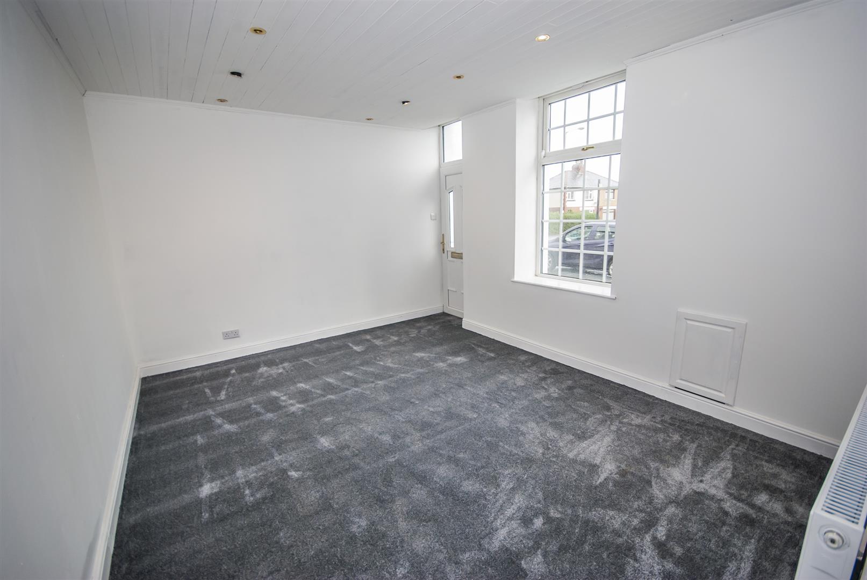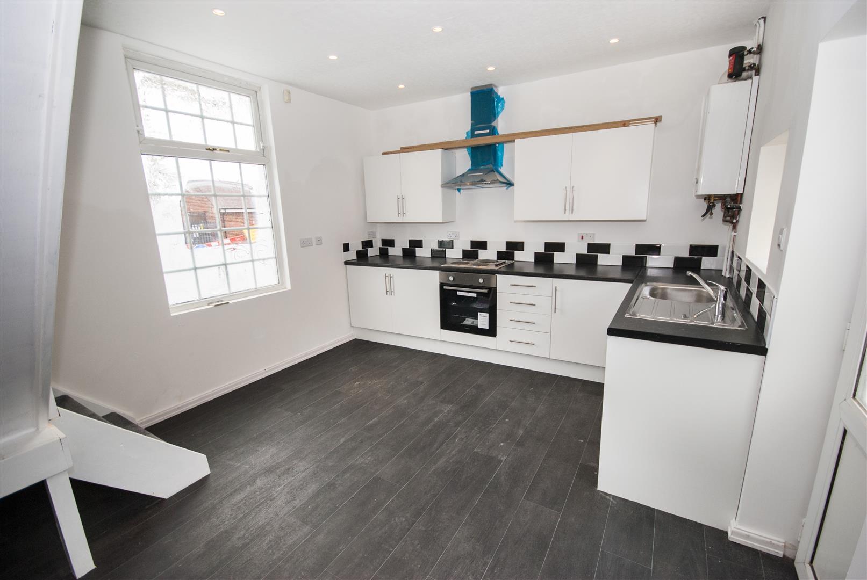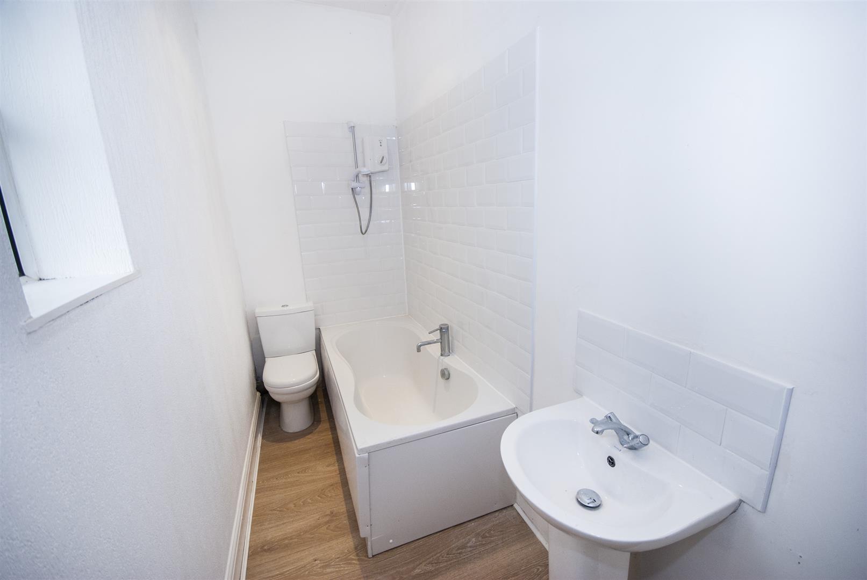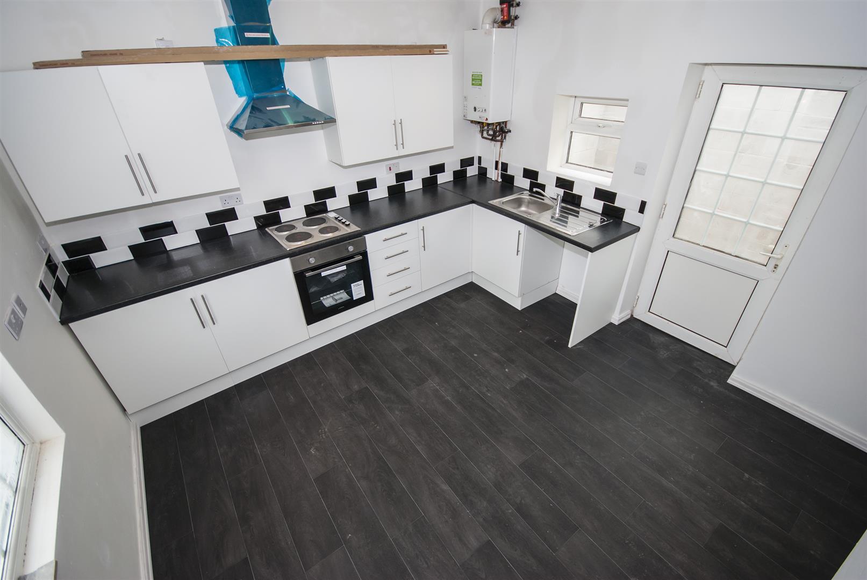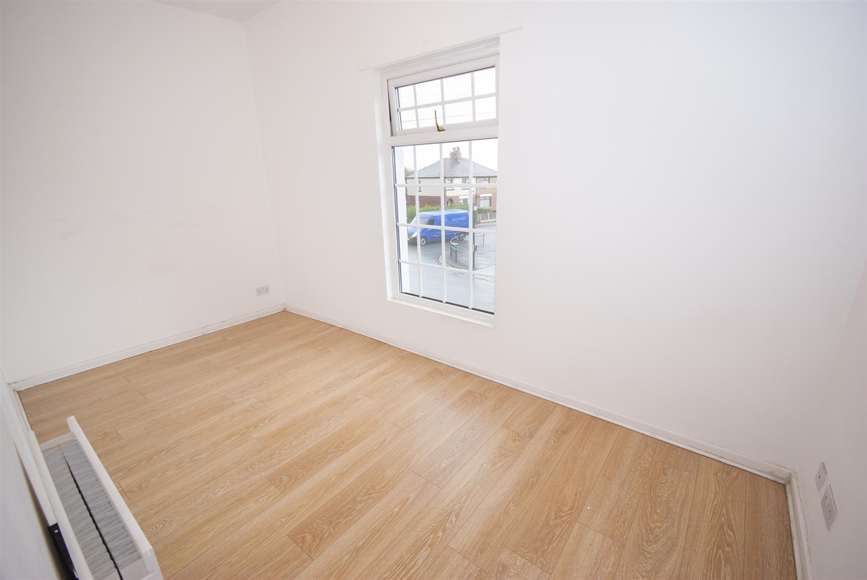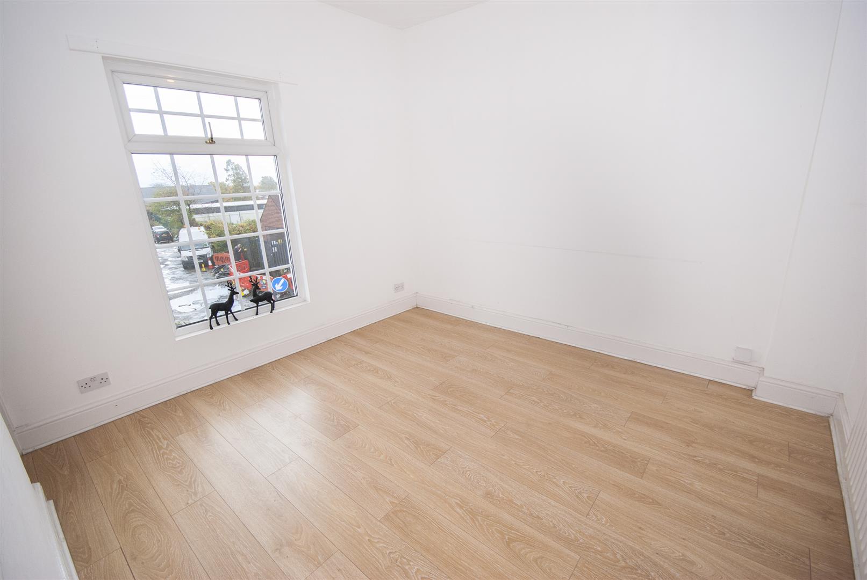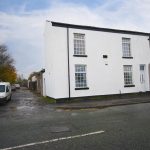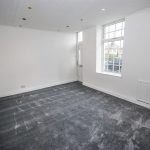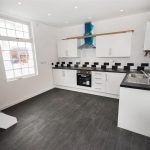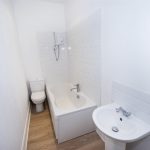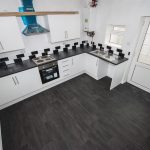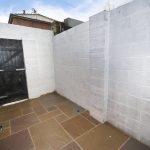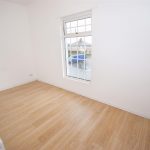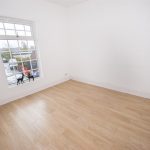Marsh Lane, Farnworth, Bolton
Property Features
- Well Presented Two Bed End Terraced
- Sold With No Chain
- Modern Fitted Kitchen/Diner
- Three Piece Bathroom Suite
- GCH & Double Glazed Throughout
- Flagged Yard to Rear
- Ideal for First Time Buyers & Investors
- Viewing is Highly Recommended.
Property Summary
Full Details
Living room 3.20m x 4.55m
uPVC window to front elevation, inset spot lights, GCH radiator & access to kitchen.
Kitchen 4.19m x 3.81m
uPVC window to front elevation, uPVC door with access to rear yard, comprising of a wide range of wall and base units, inset sink with mixer tap, post form laminate work tops, splash back tiles, electric oven and grill, 4 ring ceramic hob with extractor fan, wall mounted combi boiler, gas central heating, inset spot lights, laminate flooring, staircase to first floor.
Alternative View
Landing
Access to bedrooms one, two and bathroom, centre ceiling light, loft access
Bedroom One 3.05m x 2.18m
uPVC window to front elevation, laminate wood flooring, gas central heating radiator, centre ceiling light.
Bedroom Two 4.45m x 2.18m
uPVC window to front elevation, laminate wood flooring, gas central heating radiator, centre ceiling light.
Bathroom
uPVC window to rear elevation, three piece suite compromising of low level WC, wash hand basin, bath with electric shower mounted. laminate flooring, gas central heating radiator, inset spots, extractor fan.
Rear yard
Flagged with Indian stone to rear enclosed with wall surround and gate access to back.
