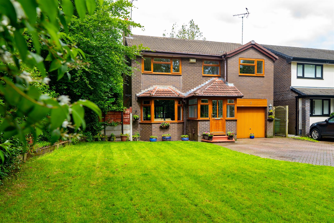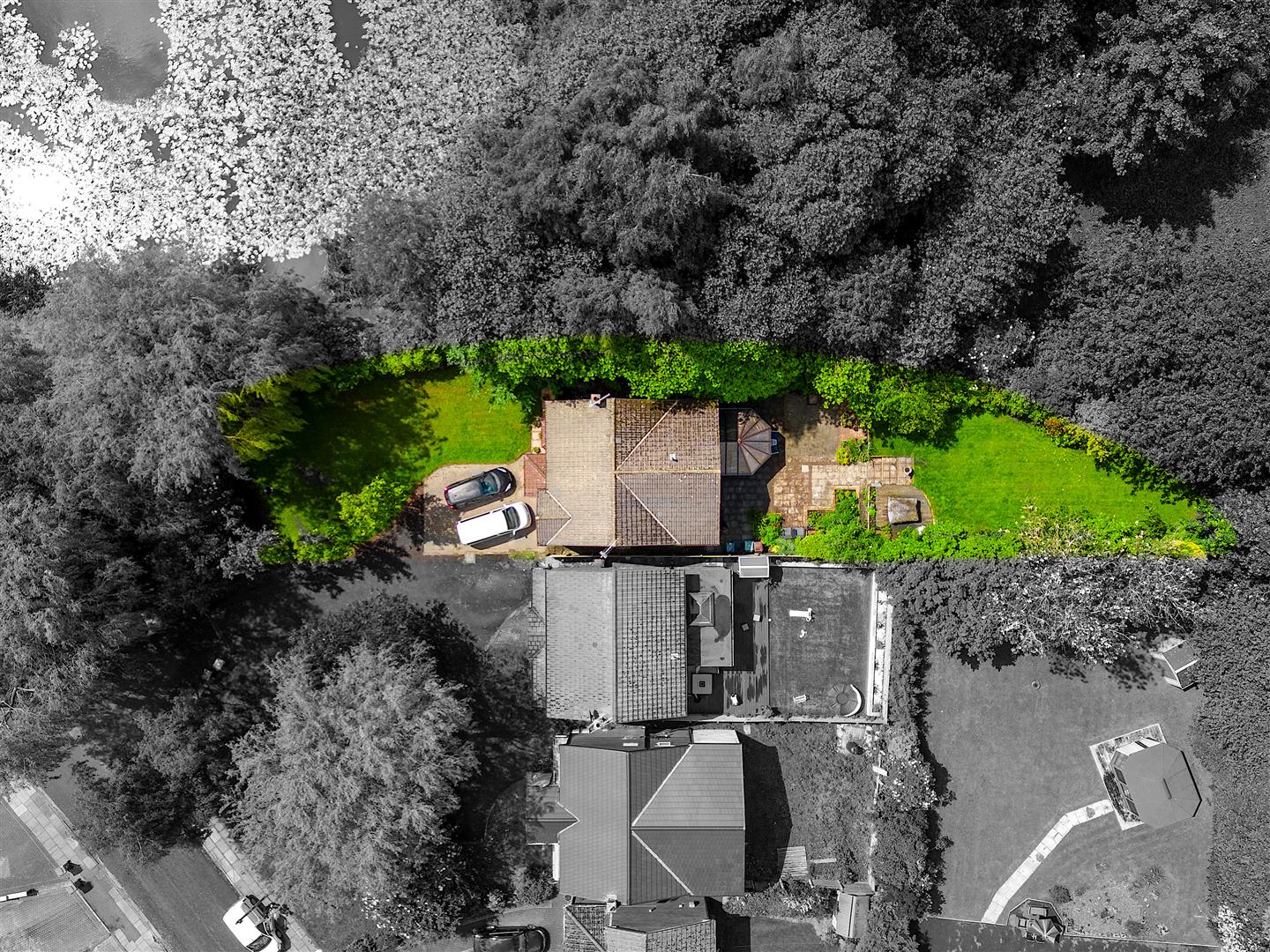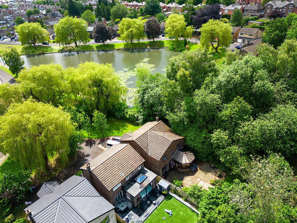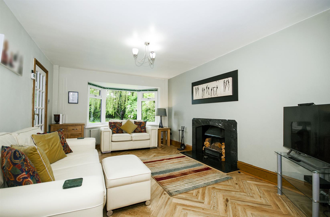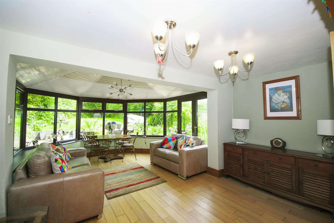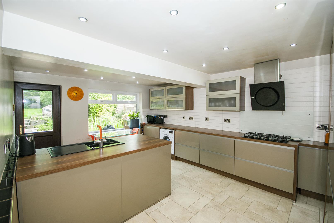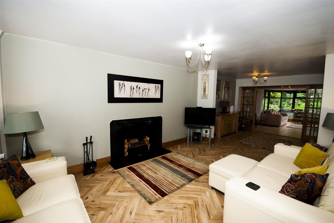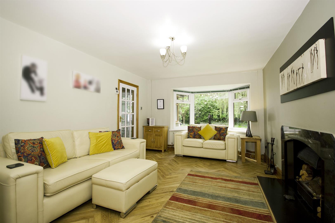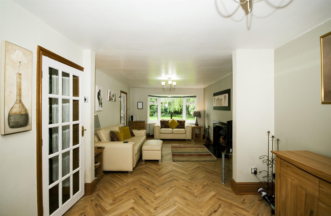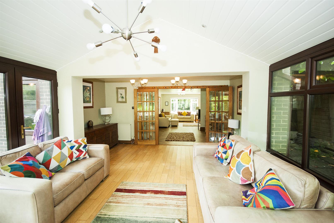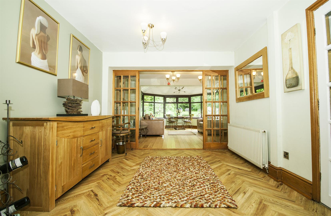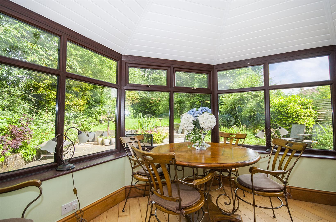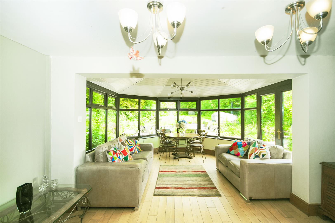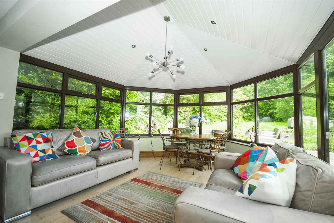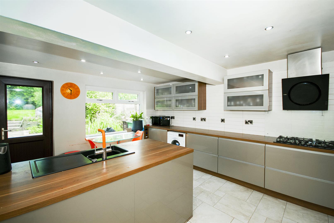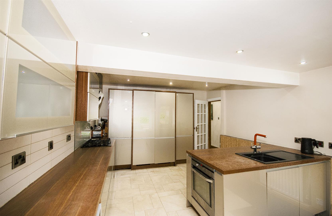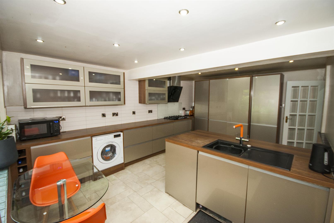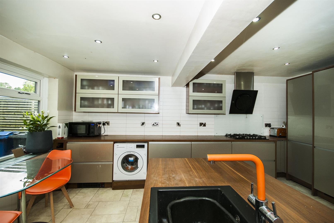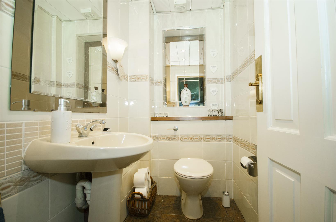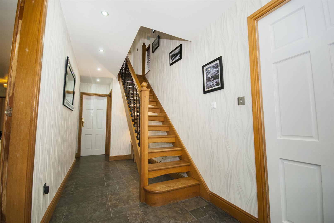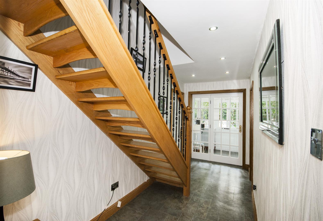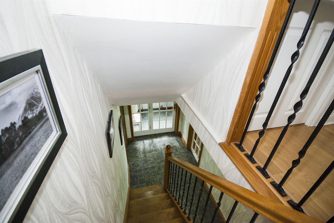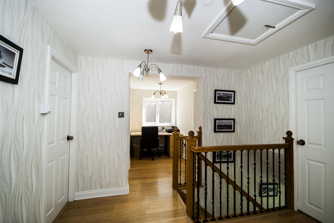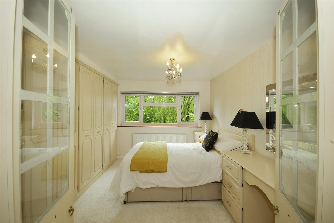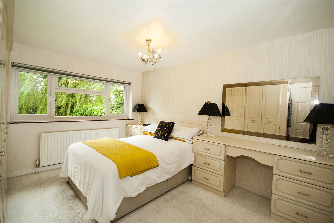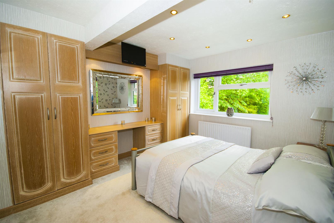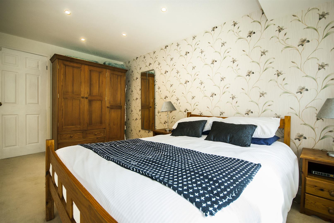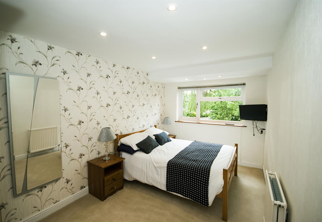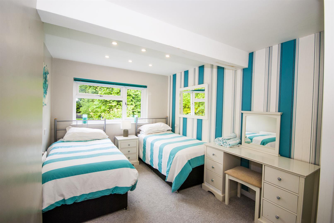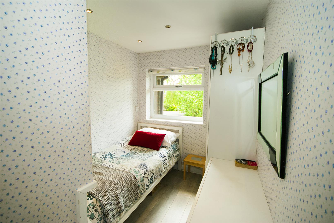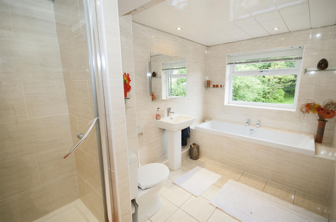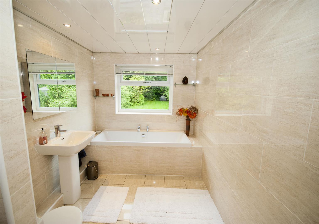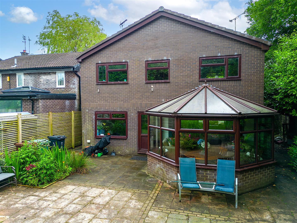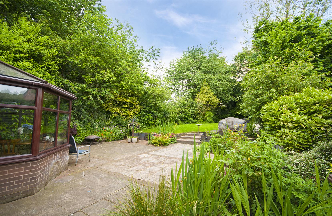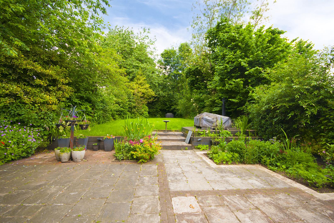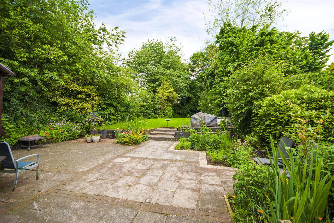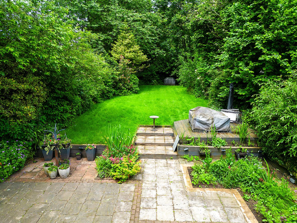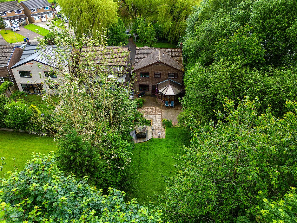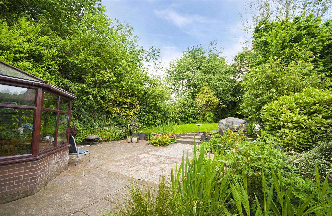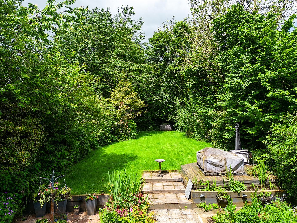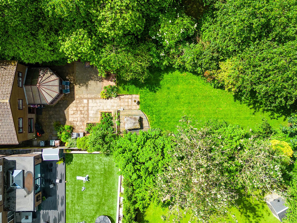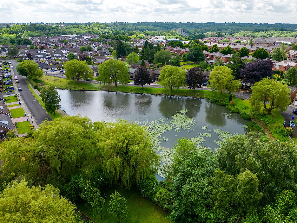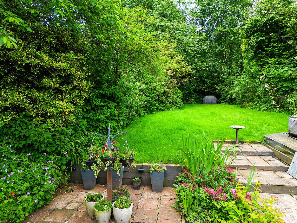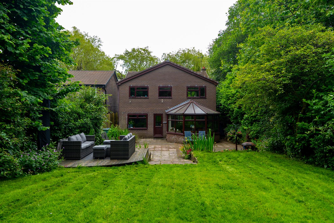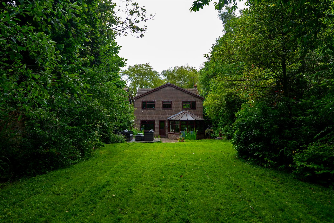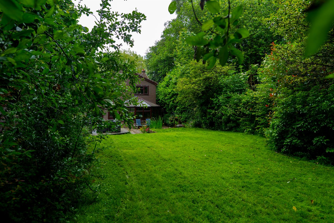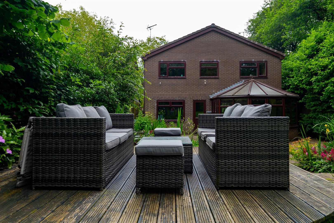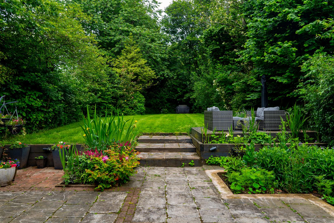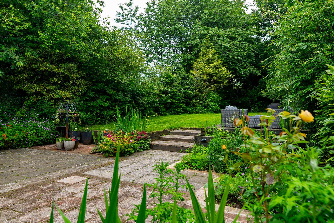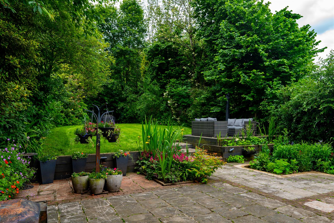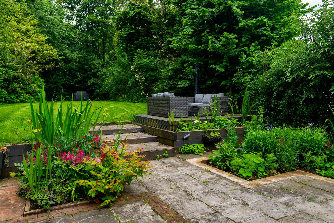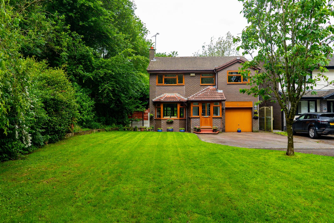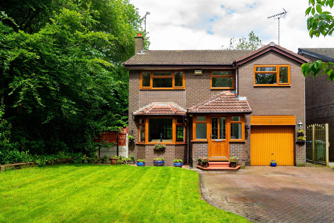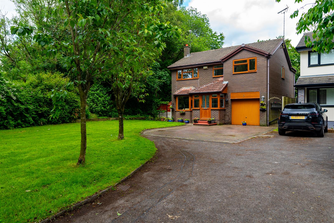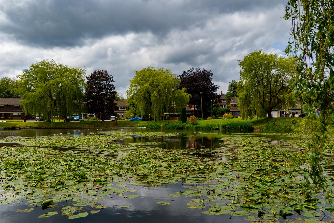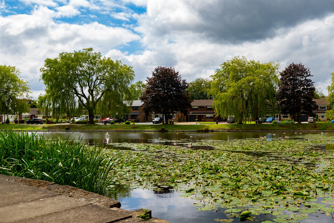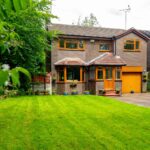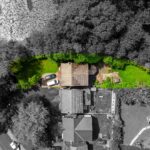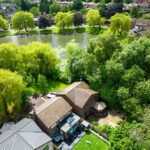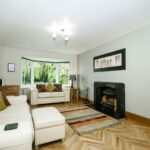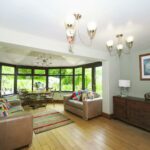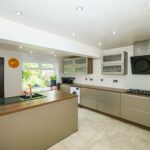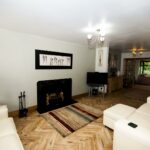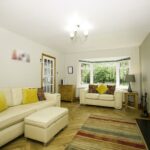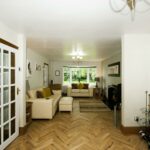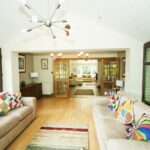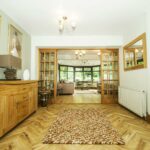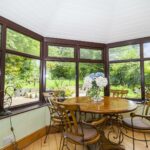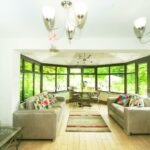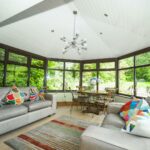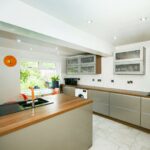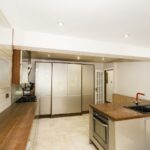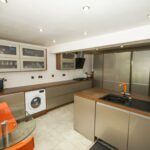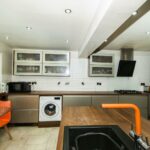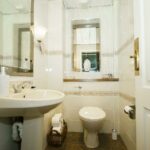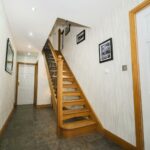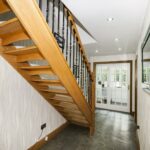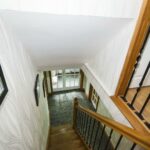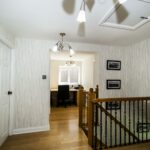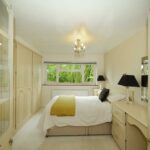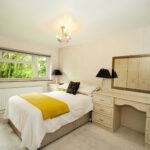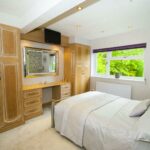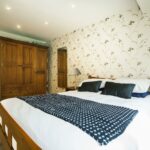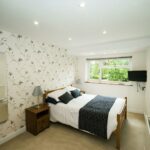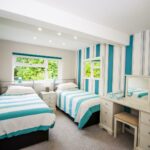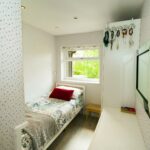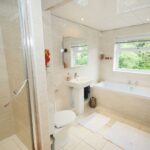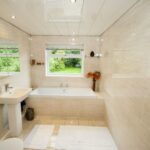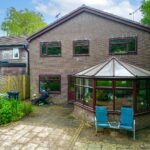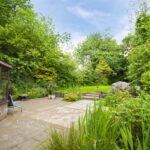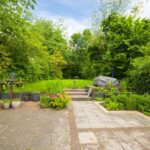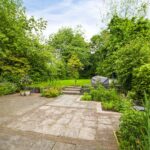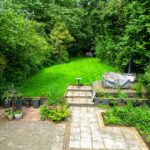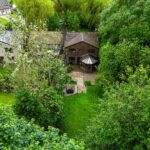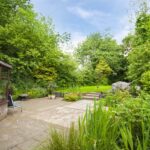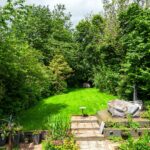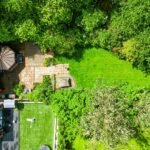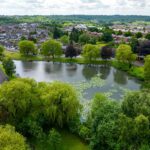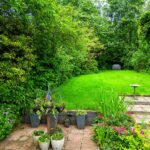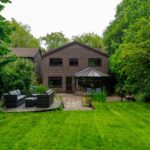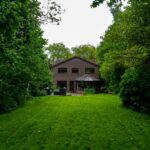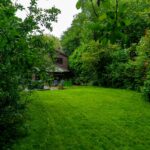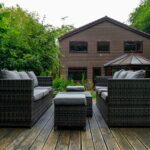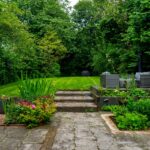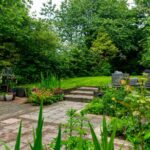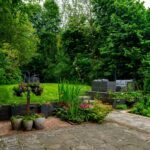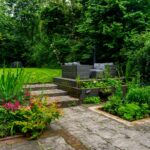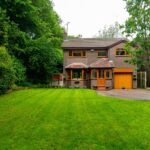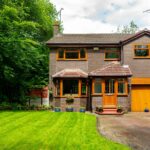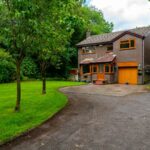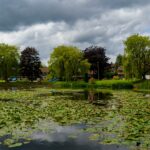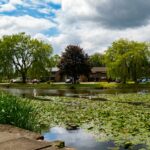Meadway, Bury
Property Features
- Stunning 5-bedroom detached house on Meadway in the serene town of Bury.
- Located in a tranquil cul-de-sac, offering a peaceful retreat.
- Surrounded by lush woodland and adjacent to a beautifully maintained lake.
- Ground floor features a contemporary fitted kitchen with state-of-the-art appliances and stylish finishes.
- Adjacent living room, dining room, and conservatory provide bright, versatile areas for dining, lounging, or entertaining.
- Enjoy panoramic views of the lush surrounding greenery from the living spaces.
- First floor includes five generous bedrooms, with a master suite featuring an en-suite bathroom.
- Additional office space and a bright family bathroom on the first floor.
Property Summary
The space flows effortlessly on the ground floor, featuring a contemporary fitted kitchen with state-of-the-art appliances and stylish finishes that cater to all your culinary needs. Adjacent to the kitchen, the living room, dining room, and conservatory offer bright and versatile areas, perfect for dining, lounging, or entertaining, all while enjoying panoramic views of the lush surrounding greenery.
The first floor boasts five generous bedrooms, including a master suite with an en-suite bathroom, an additional office space, and a bright family bathroom.
This exceptional home combines luxury, comfort, and natural beauty, making it an ideal choice. Don’t miss the opportunity to own this remarkable property in a picturesque setting.
Full Details
Porch 2.24m x 1.70m
uPVC entrance door opening into the porch with a uPVC double glazed window and tiled flooring
Hallway 1.75m x 5.54m
Glass panelled door opening into the hallway tiled flooring, radiator, underfloor heating and stairs ascending to the first floor with wood and iron balustrade.
Living Room 3.48m x 5.44m
With a front facing uPVC double glazed bay window, herringbone laminate wood effect flooring, open fire with feature surround, underfloor heating, radiator and power points
Dining Room 3.15m x 3.07m
Herringbone laminate wood effect flooring, glass panelled door leading to the hallway and double glass panelled doors leading to the conservatory, radiator and power points
Kitchen 3.68m x 5.16m
Tiled flooring, fitted with a range of wall and base units with a contrasting wood effect work top, inset sink and drainer with an instant hot water mixer tap, built in oven and gas hob with extractor fan, plumbing for a dishwasher and washing machine, integrated fridge freezer, inset ceiling spot lights. uPVC window and patio door leading to the rear patio and garden.
Alternative view
Conservatory 4.17m x 6.05m
Solid oak flooring, uPVC windows, double uPVC patio doors leading to the rear patio and garden radiator and power points,
Downstairs WC 1.12m x 1.98m
Fully tiled, low level WC and hand wash basin with pedestal
First Floor Landing 3.05m x 3.10m
With a side facing uPVC double glazed window, radiator and loft access.
Bedroom One 3.23m x 3.91m
Front facing uPVC double glazed window, fitted wardrobes, radiator, power points, central ceiling light and access to the master en-suite
En-suite 2.24m x 2.13m
Fully tiled with a side facing opaque uPVC double glazed window, heated towel rail extractor fan, low level WC, panel enclosed bath, walk in shower cubicle with mains fed shower and a hand wash basin with pedestal.
Bedroom Two 3.20m x 3.48m
Rear facing uPVC double glazed window, fitted wardrobes, radiator, power points and inset ceiling spot lights
Bedroom Three 2.57m x 4.47m
Front facing uPVC double glazed window, radiator, power points and inset ceiling spot lights
Bedroom Four and Five 2.72m x 4.27m, 2.06m x 2.95m
Bedroom Four - Rear facing uPVC double glazed window, radiator, power points and inset ceiling spot lights.
Bedroom Five - Front facing uPVC double glazed window, radiator, power points and inset ceiling spot lights.
Bathroom 2.08m x 3.48m
Fully tiled with a rear facing opaque uPVC double glazed window, extractor fan, low level WC, built in enclosed bath, walk in shower cubicle with mains fed shower and a hand wash basin with pedestal.
Office 2.72m x 1.63m
With a side facing uPVC double glazed window and a central ceiling light
Rear Garden
An enclosed private rear garden with a patio area, mainly laid to lawn with mature trees and shrubs
Front Garden and Driveway
Mainly laid to lawn with a driveway and access to the front entrance
Views
