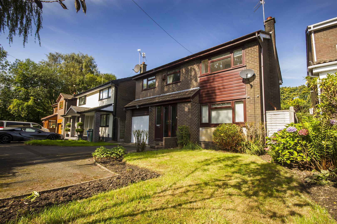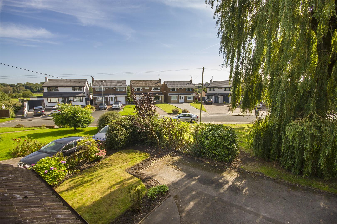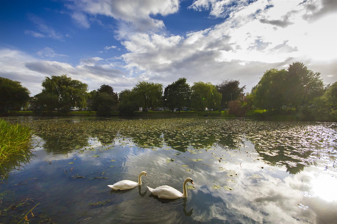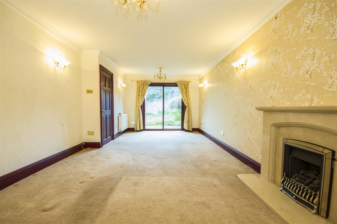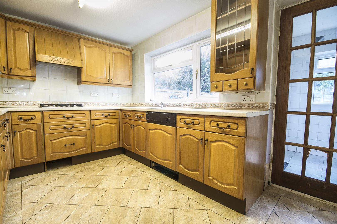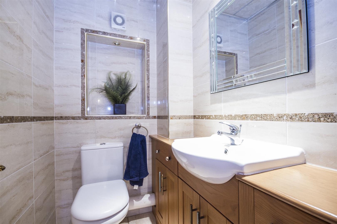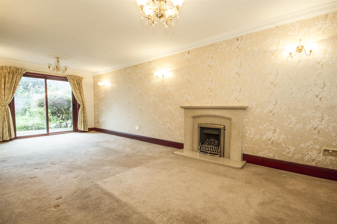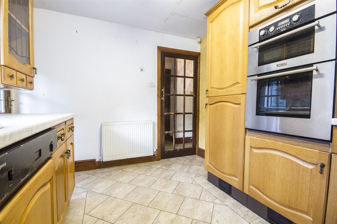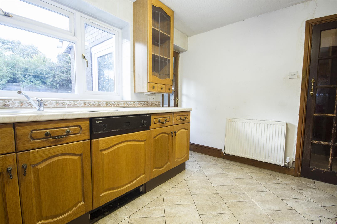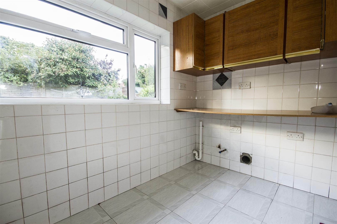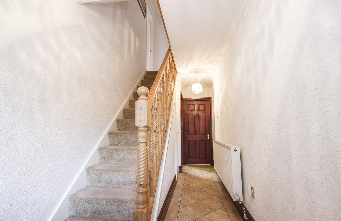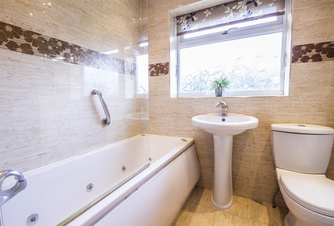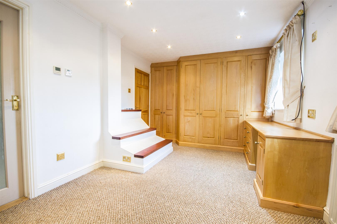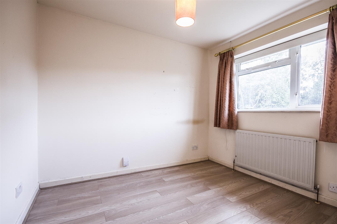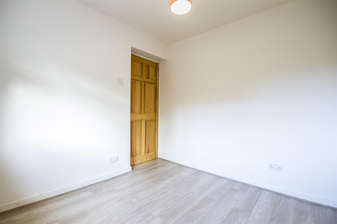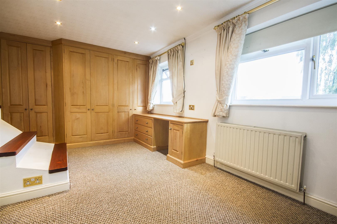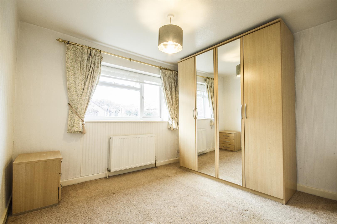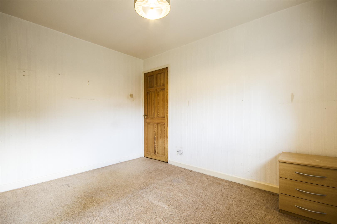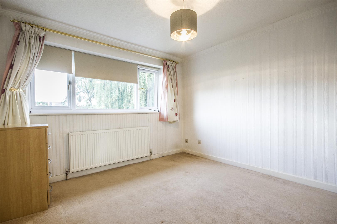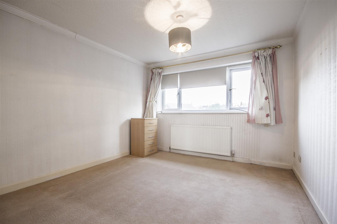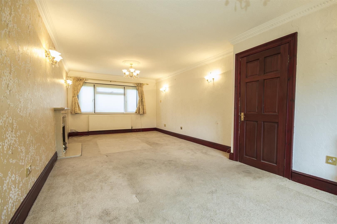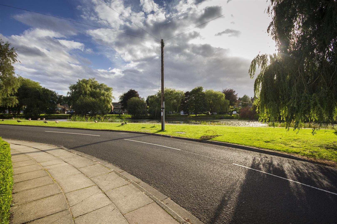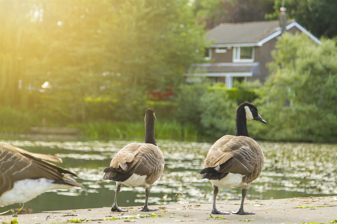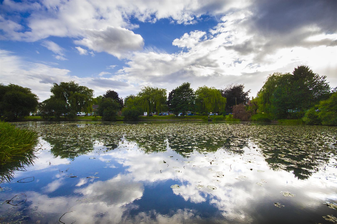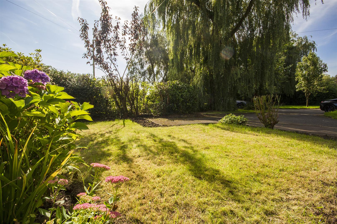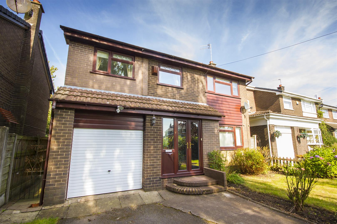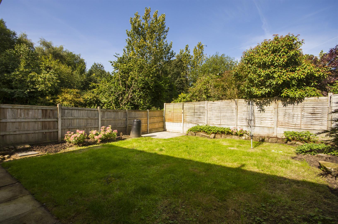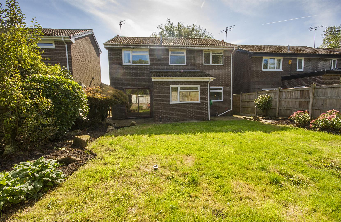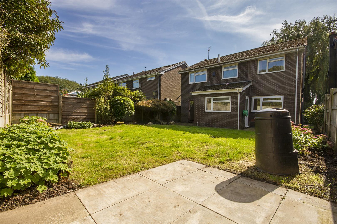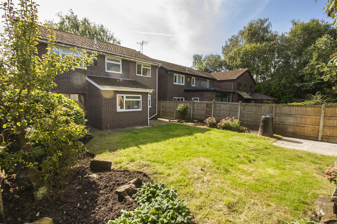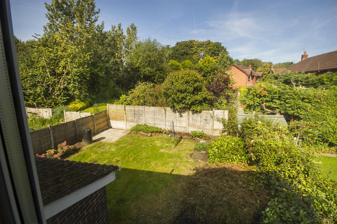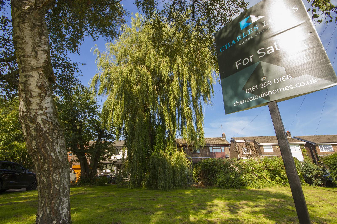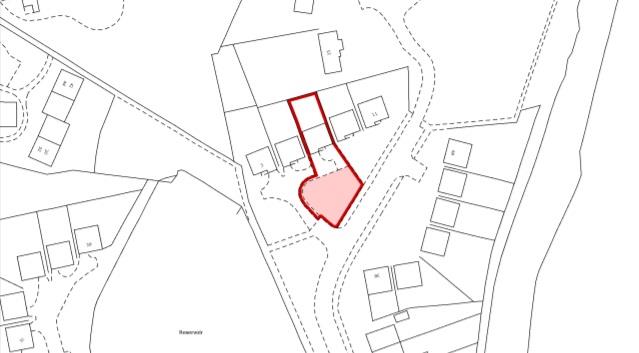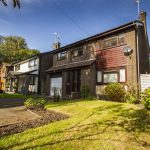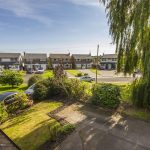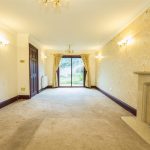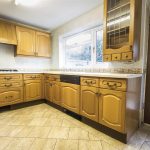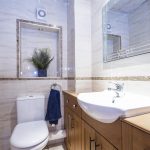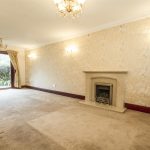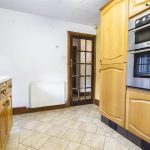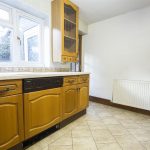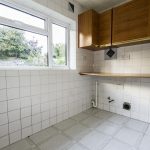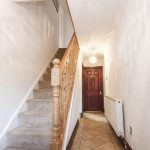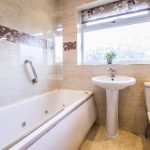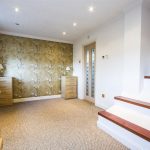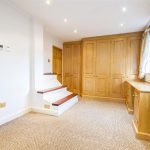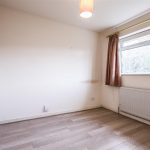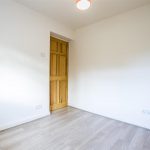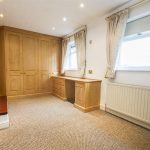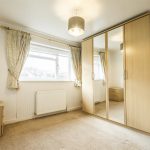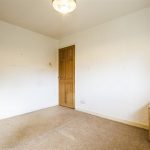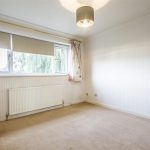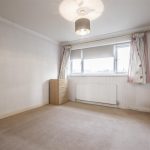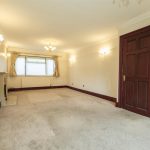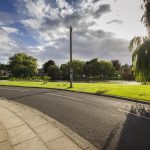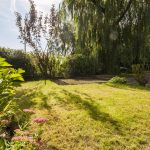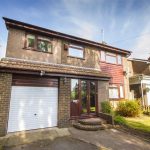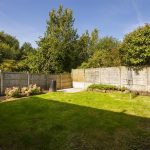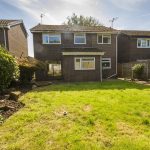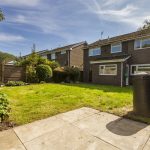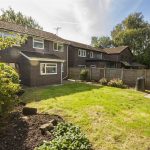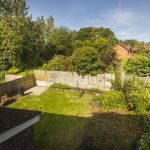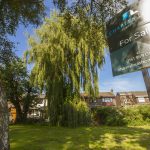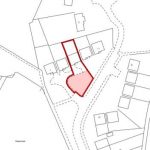Meadway, Bury
Property Features
- Four Bedroom Detached Property
- Fantastic Location near the Lakeside
- Sold with No Chain
- Bathroom, En-suite & Downstairs WC
- Open Plan Living Room/Dining Room
- Rear Garden, Garage & Driveway Parking
- Additional Front Garden (Attached Plan)
- Viewing Essential to Appreciate Property
Property Summary
Full Details
Entrance Porch
uPVC door to front elevation with entrance into hallway.
Hallway
Door to hallway leading off to living room, downstairs wc and kitchen, with stairs leading to first floor, gas central heating radiator and centre ceiling light.
Open Plan Living Room/Dining Room 3.45m x 7.54m
uPVC window to front elevation, sliding doors leading to rear garden, marble fire surround with gas fire, gas central heating radiator, centre ceiling light, wall lights
Kitchen 3.66m x 2.87m
uPVC window to rear elevation overlooking garden, range of wall and base units, one and half sink with mixer tap, four ring hob, extractor fan, double oven and grill, integrated fridge freezer, integrated dishwasher, laminate worktop, laminate flooring, access to utility room
Utility Room 2.67m x 1.83m
uPVC window, plumbed for washing machine, fully tiled, gas central heating radiator, centre ceiling light, wall units.
Downstairs WC 1.65m x 1.12m
Comprising of low level wc and wash hand basin with storage cupboards, tiled walls, tiled floor, spot lights
Landing
leading off to master bedroom with en-suite, bedroom two three and four and family bathroom.
Master Bedroom 2.92m x 5.00m
uPVC window to front elevation, fitted wardrobes and drawers, gas central heating radiator, inset spots
En-Suite 2.44m x 1.40m
Three piece suite comprising of low level wc, wash hand basin with vanity mirror, walk in shower with thermostatic shower, fully tiled, inset spot lights, gas central heating radiator.
Bedroom Two 3.18m x 4.17m
uPVC window, centre ceiling light, gas central heating radiator
Bedroom Three 3.23m x 3.15m
uPVC window, centre ceiling light, gas central heating radiator
Bedroom Four 2.54m x 3.23m
uPVC window, centre ceiling light, gas central heating radiator
Bathroom 1.91m x 1.96m
uPVC window, three piece suite comprising of low level wc, wash hand basin, jacuzzi bath with thermostatic shower above, inset spot lights, gas central heating radiator.
Rear Garden
Private garden to rear enclosed with wooden fencing, flagged patio, leading off to lawned area with shrubberies and bushed on either side.
Front External
Pathway leading to front door with driveway parking and garden with shrubberies and bushes to right,
Views over Lakeside
TITLE PLAN
