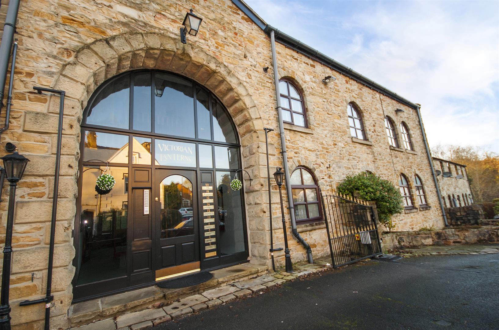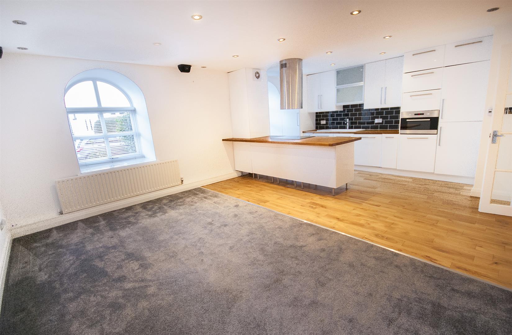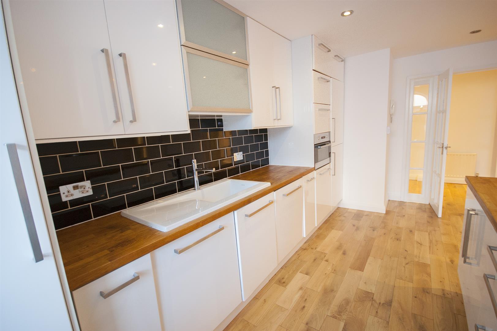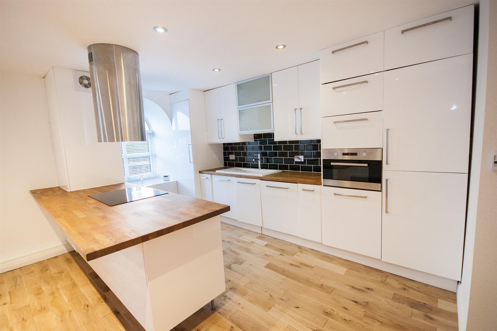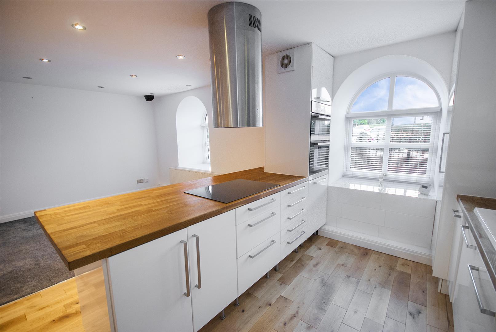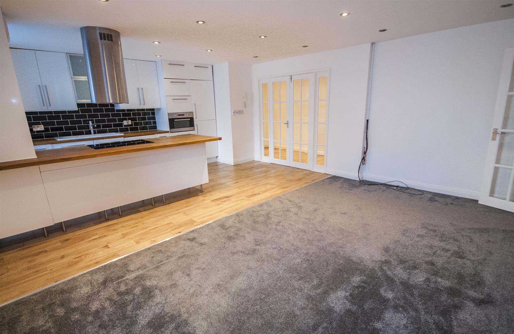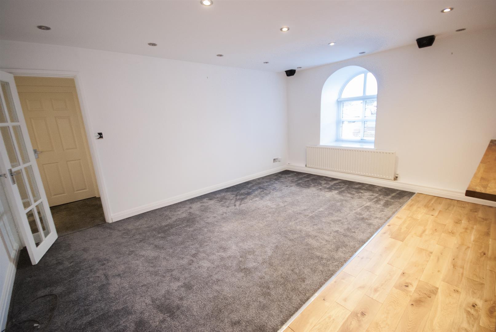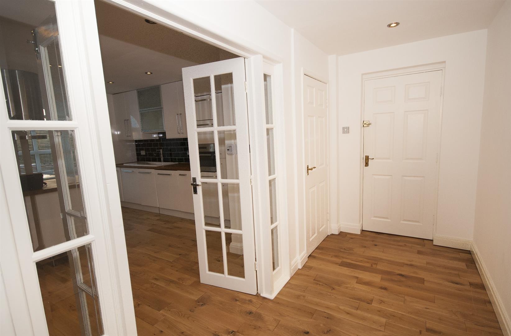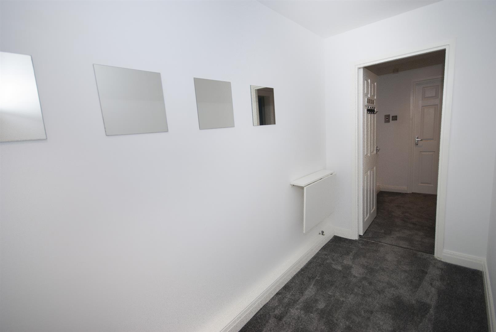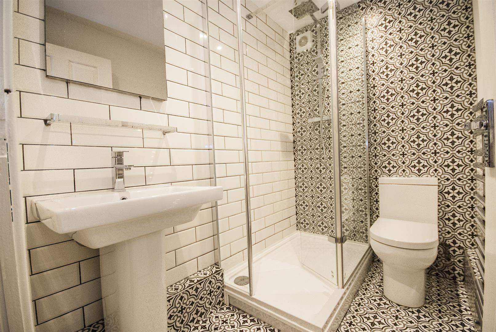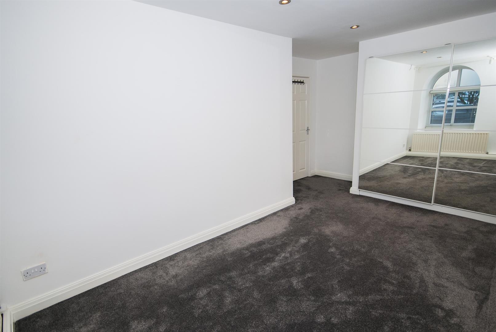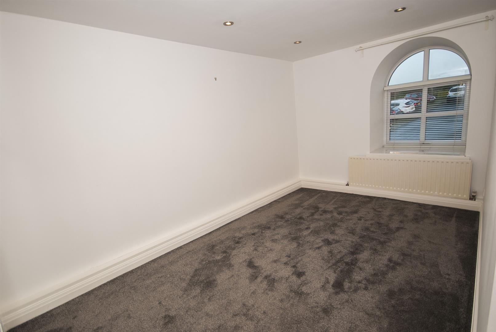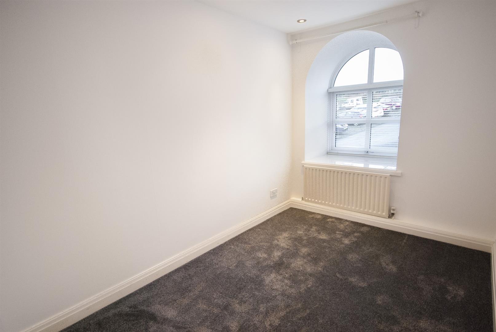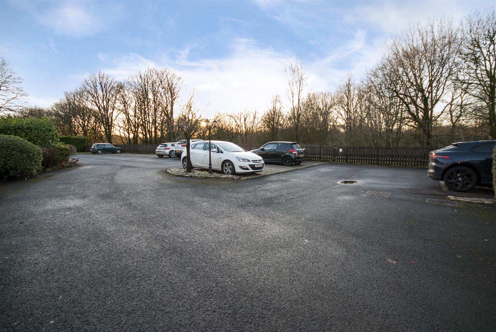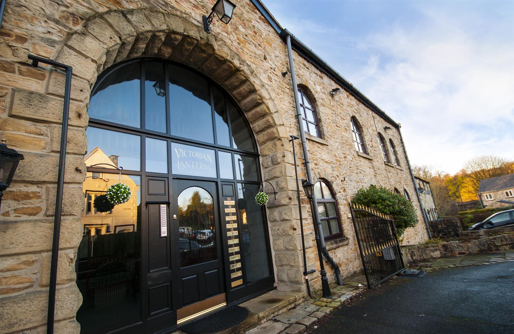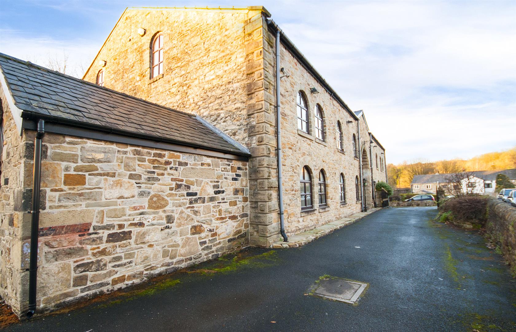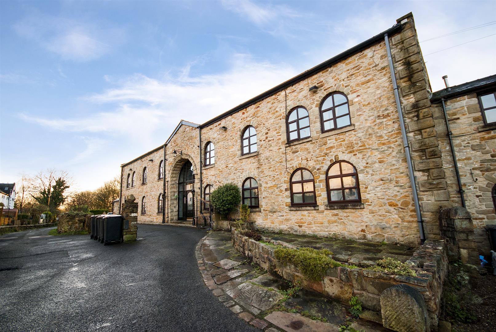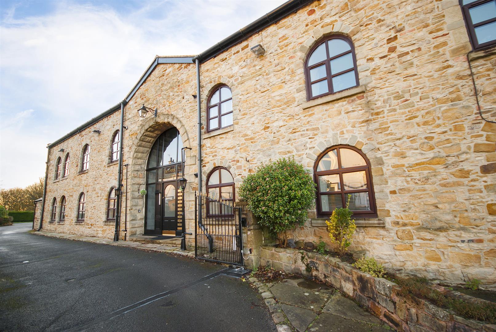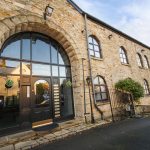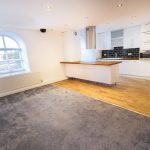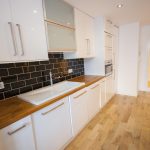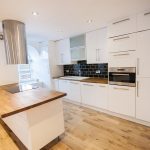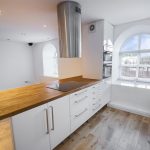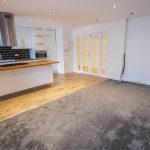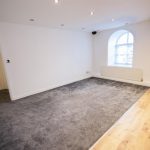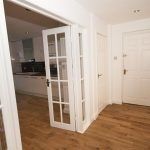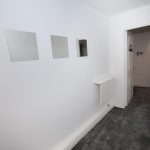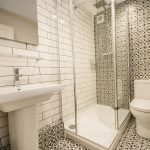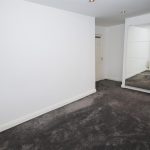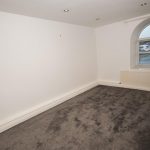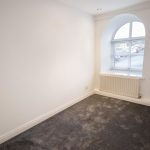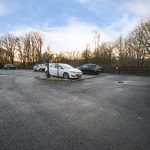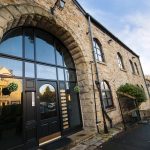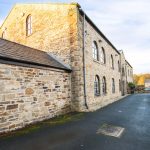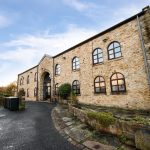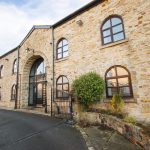Miller Street, Bury
Property Features
- SUPERB GROUND FLOOR APARTMENT
- IMMACULATELY PRESENTED
- RECENTLY RENOVATED THROUGHOUT
- TWO BEDROOMS PLUS OFFICE
- MODERN KITCHEN AND BATHROOM
- GAS CENTRAL HEATING
- ALLOCATED PARKING & VISTOR PARKING
- AVAILABLE IMMEDIATELY
Property Summary
Charles Louis Lettings are delighted to offer for let this superb ground floor apartment located in the heart of the popular village of Summerseat.
Recently renovated throughout with an immaculate modern interior, the property has the benefit of gas fired central heating, double glazing, secure gated parking and intercom security system. The accommodation comprises of entrance hallway, open plan lounge/dining/fully fitted kitchen area with a full range of high gloss kitchen wall and base units and a full range of integral appliances and breakfast bar, two double bedrooms with the main having a range of mirrored fitted robes, a further room that may be utilised for a number of purposes and a three piece main bathroom has been finished to a high standard.
Located within the heart of Summerseat within this popular development, viewing is highly recommended to appreciate the size and quality of the accommodation on offer. Please contact our Tottington office for further details.
Full Details
Entrance Hall 1.57m x 3.51m
Laminate wood effect flooring, inset ceiling spotlights, radiator and storage cupboard housing a tumble dryer.
Open Plan Living & Kitchen Area
Lounge Area 4.98m x 3.12m
With a front facing uPVC arched windows and open aspect to the kitchen, it has inset ceiling spot lights, radiator, TV point, telephone point and power points
Alternative View
Kitchen Area 4.14m x 3.12m
With a front facing, uPVC double glazed arch window, laminate wood effect flooring and power points. A range of wall and bas units with solid woos work surfaces, inset ceramic sink with drainer, built in electric eye level double oven, induction hob with overhead extractor, integrated dishwasher, washing machine, microwave / rotisserie oven and fridge freezer.
Alternative View
Inner Hallway
With wood effect laminate flooring leads to both bedrooms, the bathroom and the office
Master Bedroom 4.32m x 2.64m
With a front facing uPVC double glazed arched window, inset ceiling spot lights, fitted wardrobes, radiator and power points
Bedroom Two 3.18m x 2.21m
With a front facing uPVC double glazed arched window, inset ceiling spot lights, radiator and power points
Office 1.40m x 3.05m
With inset ceiling spot lights, power points and a drop leaf table top/desk
Shower Room 1.45m x 2.06m
Fully tiled with a heated towel rail, extractor fan, walk in shower with waterfall shower head and an additional hand held attachment, low flush WC ad a hand wash basin with pedestal.
Parking
1 Allocated parking space is provided with the apartment and visitor parking is available.
Access
Access to the property is via secure gates to the car park and an intercom system to enter the building.
